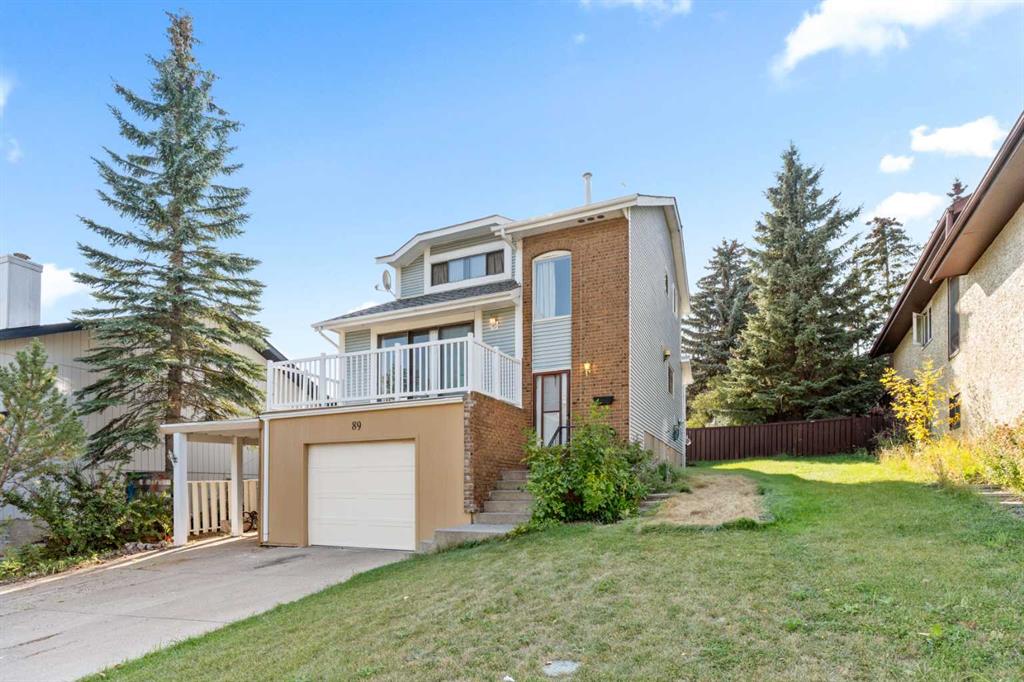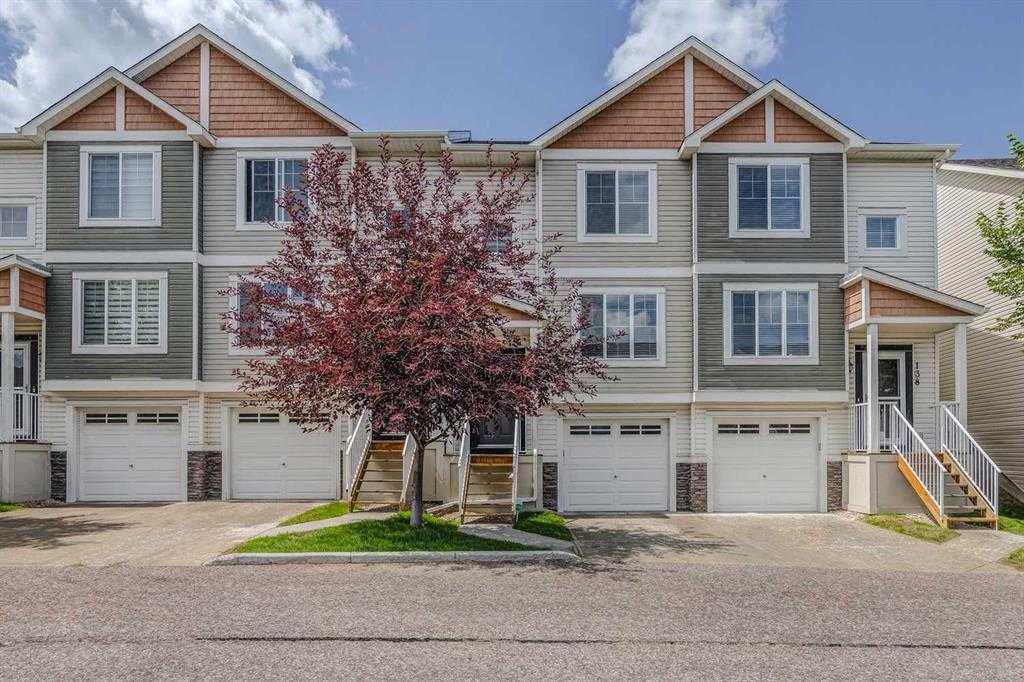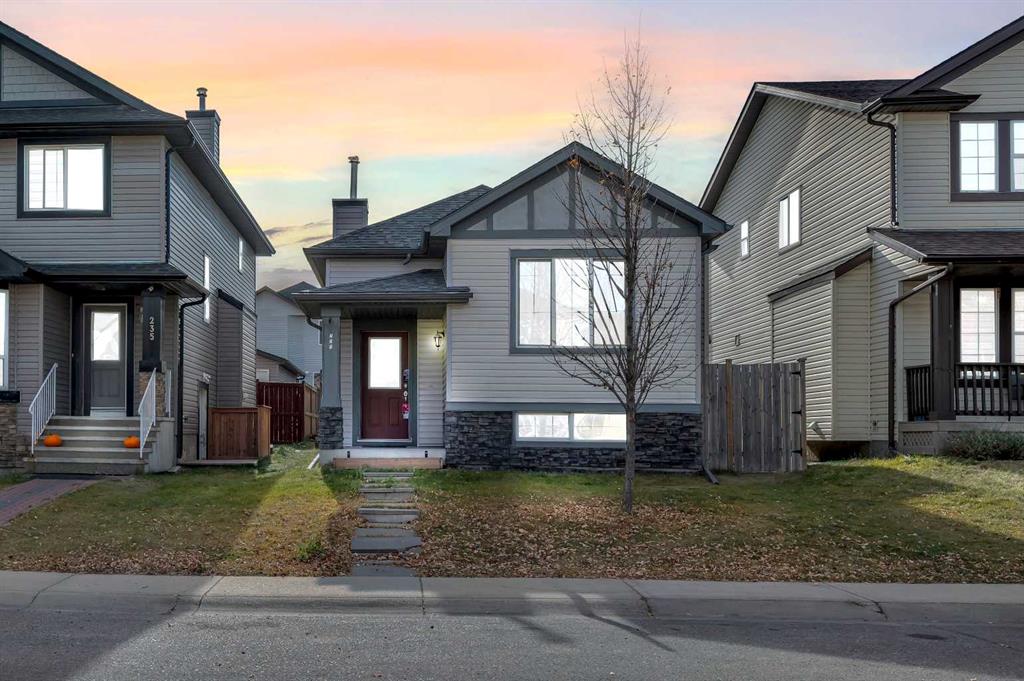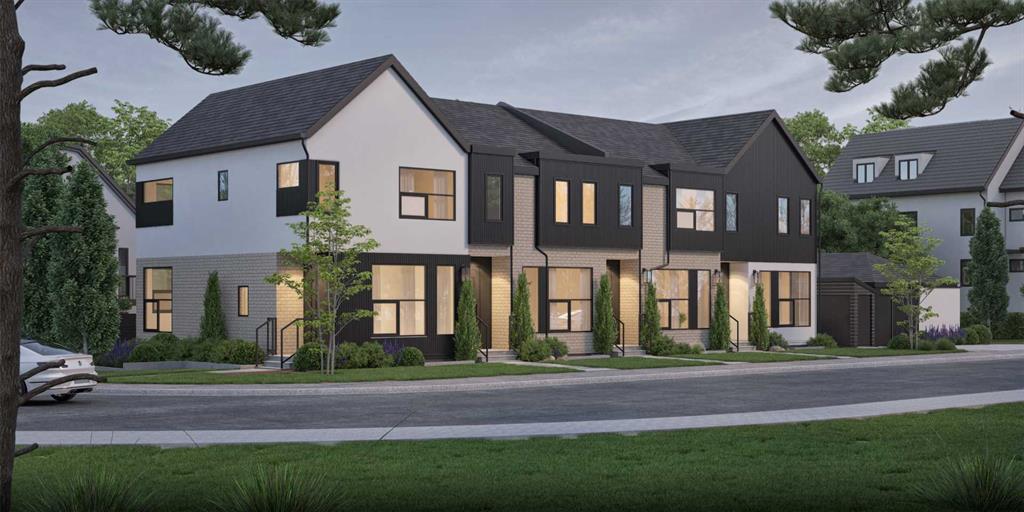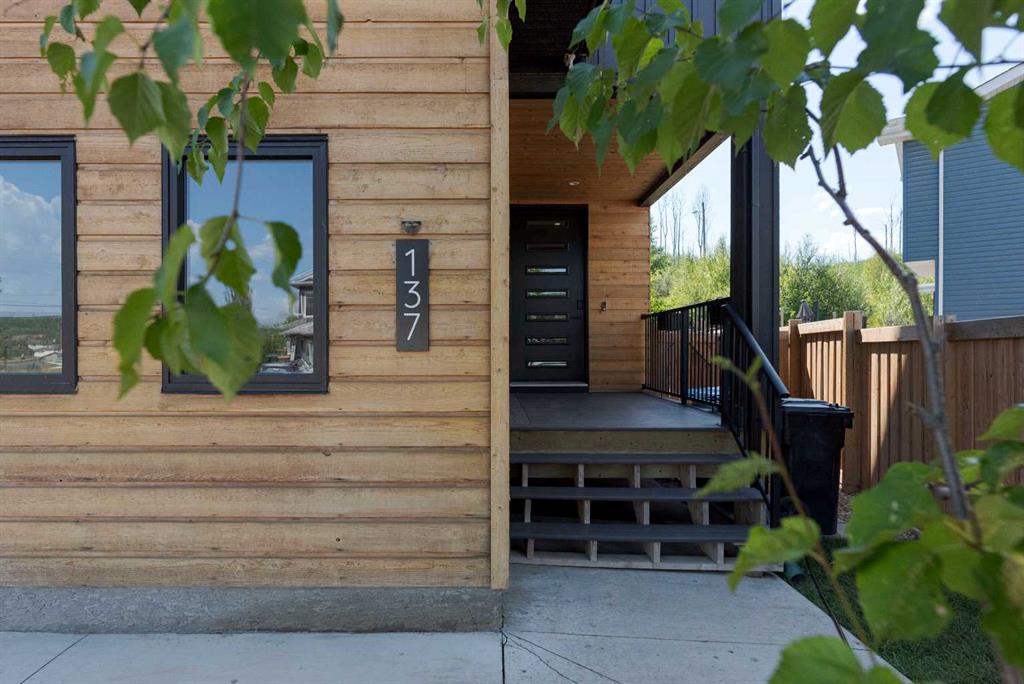2114 4 Street NE, Calgary || $3,150,000
Exceptional Investment Opportunity in Winston Heights – Brand-New, High-Yield 4-Plex!
Discover an extraordinary chance to elevate your real estate portfolio with this architecturally striking, purpose-built 4-plex located in the heart of Winston Heights; one of Calgary’s most desirable inner-city communities. Renowned for its central location, proximity to downtown, strong rental demand, and vibrant character, Winston Heights provides the perfect setting for this high-performing income property.
This newly constructed development features four modern townhomes, each offering three spacious bedrooms and separate mechanical rooms for upper and lower units. Every townhome is complemented by a fully legal one-bedroom basement suite, bringing the total to eight self-contained rental units, each with a private entrance and independent mechanical systems. This rare configuration delivers exceptional income potential and operational flexibility.
The property’s curb appeal is undeniable; showcasing timeless architecture with clean lines, premium materials and a cohesive, boutique aesthetic. Professional landscaping, modern exterior lighting and a unified facade create a sophisticated and enduring impression.
Inside, each suite is finished with high-quality, low-maintenance materials designed for style, comfort, and longevity: quartz countertops, stainless steel appliances, luxury vinyl plank flooring, and oversized energy-efficient windows—all contributing to lower operating costs and long-term tenant appeal.
Ideally located just minutes from downtown Calgary, with quick access to major roadways, public transit, parks, schools, and everyday amenities, this property offers unmatched convenience for tenants and impressive returns for investors.
This 8-unit asset (4 townhomes, each with a legal suite) may also qualify for CMHC’s MLI Select program, potentially allowing for reduced down payments and extended amortizations (subject to lender and CMHC approval).
Don’t miss your opportunity to own one of Calgary’s most visually stunning and intelligently designed multi-family investments. Contact us today for full details!
Listing Brokerage: TREC The Real Estate Company










