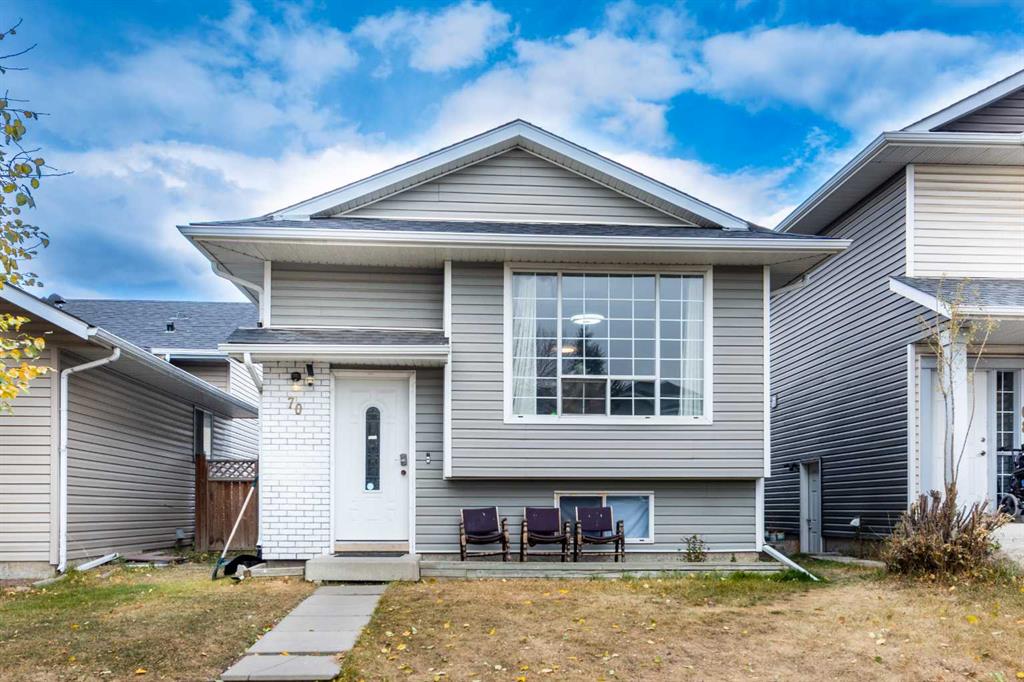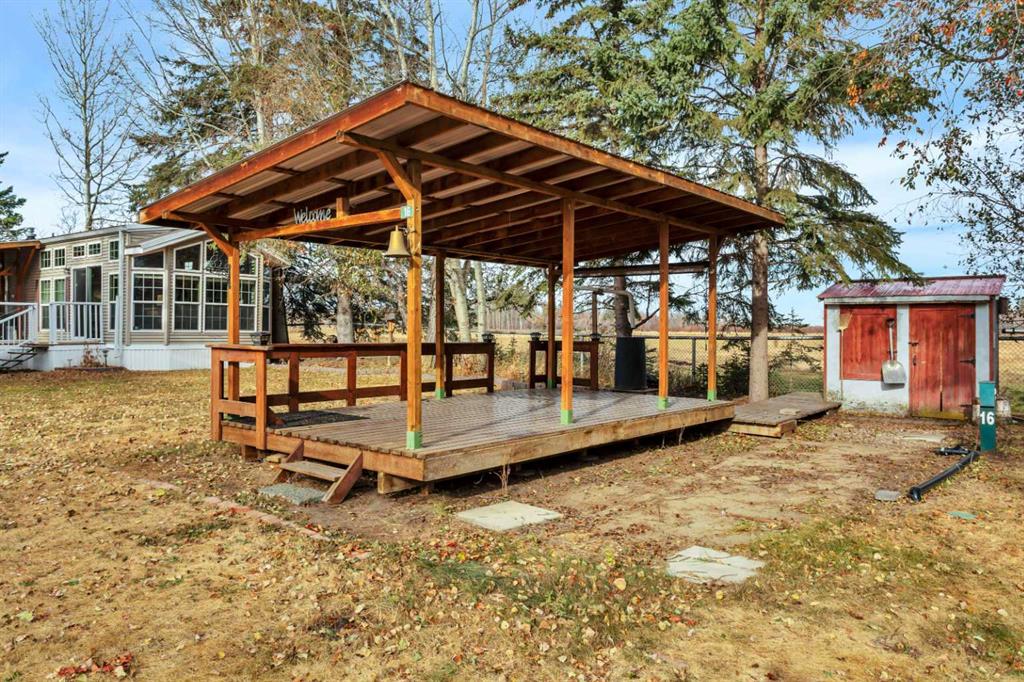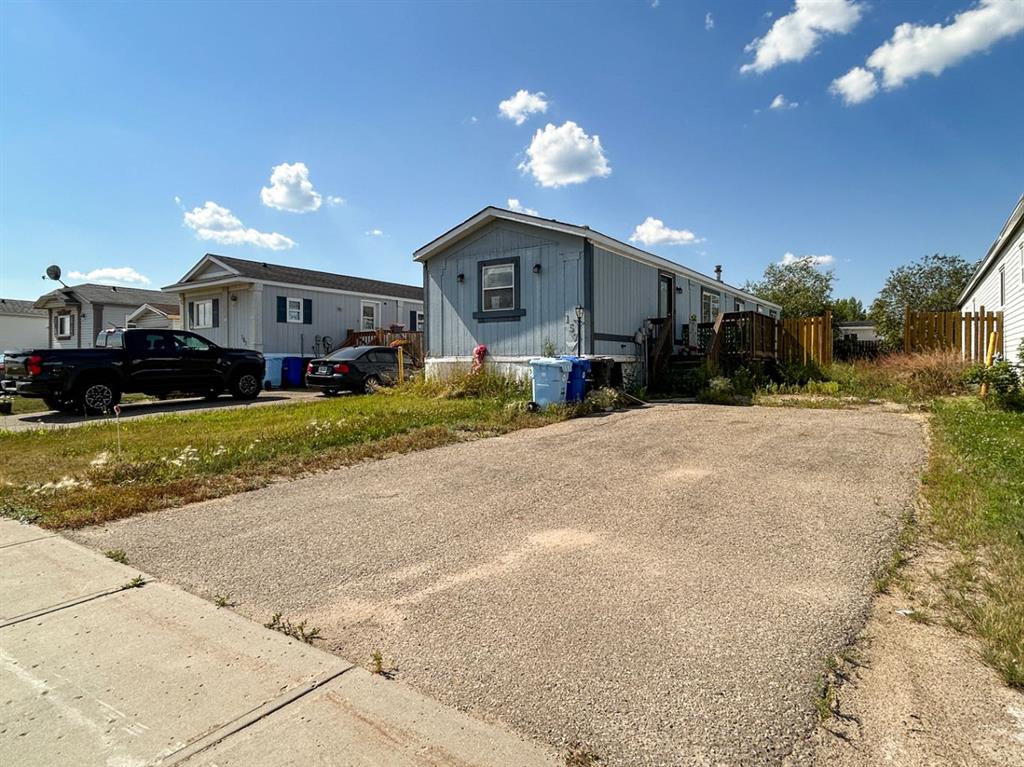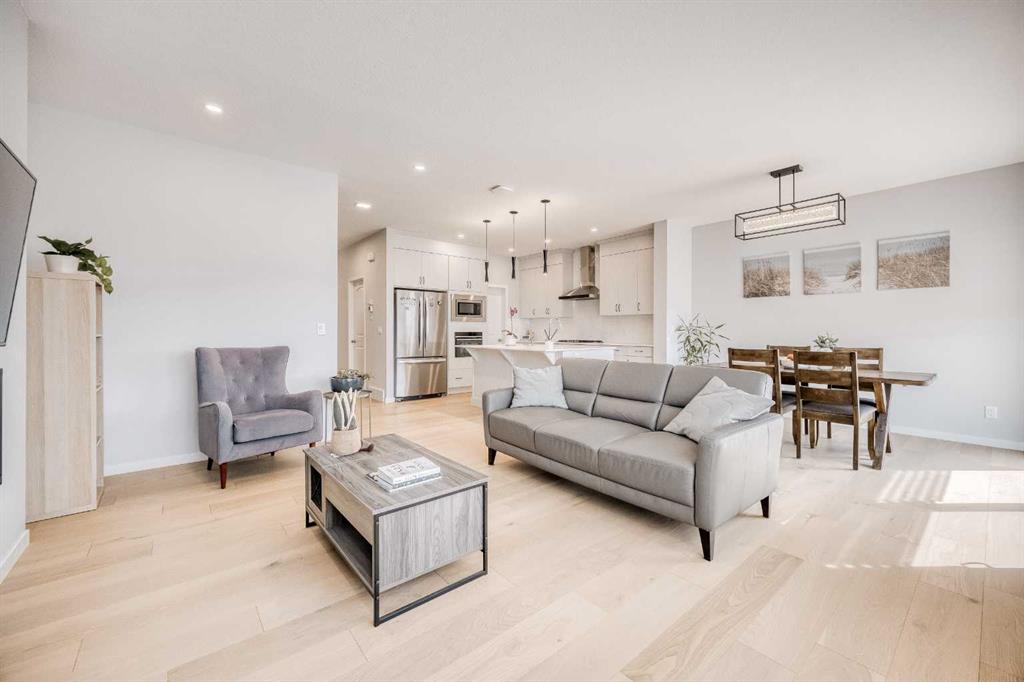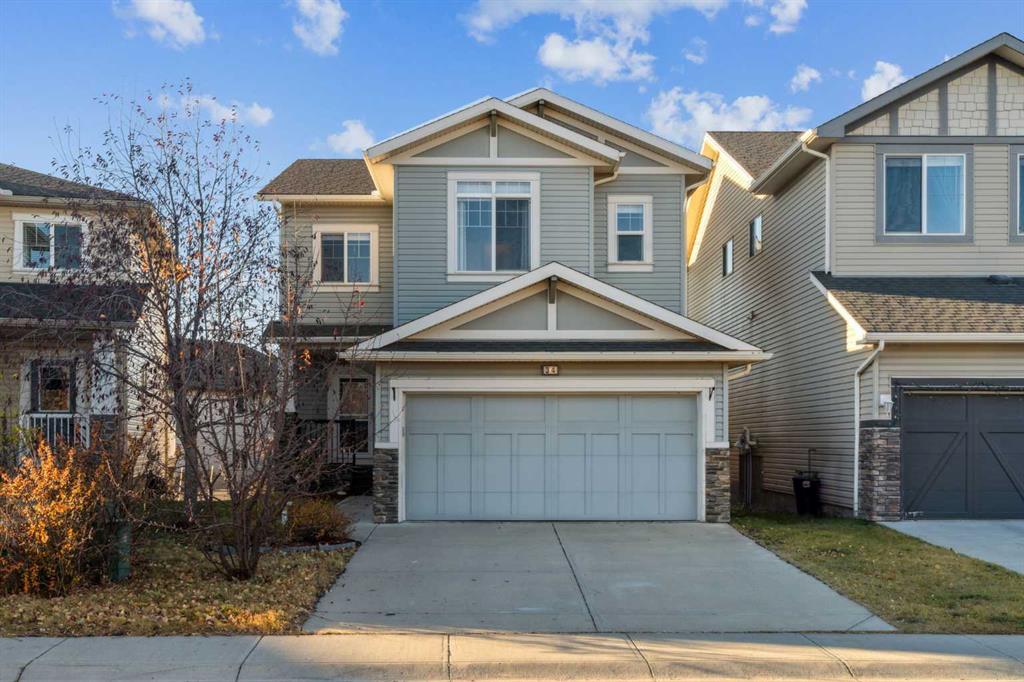34 Kingsland Close , Airdrie || $659,000
Welcome to 34 Kingsland Close! A bright and inviting, move-in ready, detached two-storey home, ideally situated just one door down from a playground and surrounded by a variety of Airdrie’s best outdoor amenities. Just steps from scenic walking and biking paths, tranquil ponds, the off-leash dog park, and the King’s Heights Elementary School. Spend your weekends exploring Chinook Winds Park with its splash park and sports fields, Sharp Hill Park’s rolling trails, or enjoying family recreation at Genesis Place. With over 1,955 sq. ft. of living space plus an 824 sq. ft. undeveloped walkout basement, this home offers space to grow and thrive in one of Airdrie’s most connected, family-friendly neighbourhoods. Plus, you’re only minutes from Highway 2 for an easy commute or quick trips into Calgary. The sun-filled south-facing backyard is fully fenced and beautifully landscaped with mature fruit trees that create your own private retreat. All the decks and patios have been recently refinished and are ready to be enjoyed! Inside, you’ll find a thoughtful layout designed for modern living featuring brand-new carpet, three spacious bedrooms, and 2.5 bathrooms. The main floor includes a spacious foyer, a large living room, and a separate dining area that could also function as a home office or playroom. The breakfast nook overlooks the beautifully treed yard, while separating the space between the kitchen and main living room. Upstairs, you will find a clever built-in desk adjacent to the large family room perfectly suited for a fun movie room or play area for little ones. The primary bedroom and ensuite are separated from the main hallway by a conveniently placed laundry room and large storage closet. Tucked away from the family room and primary, are two well-sized bedrooms that share a 4-piece ensuite. The undeveloped walkout basement offers endless potential for a future recreation room, guest suite, or home gym, while the front-attached double garage adds everyday convenience. Move-in ready with immediate possession available, come see why Kings Heights continues to be one of Airdrie’s most sought-after neighbourhoods. This is a home that’s ready to welcome its next chapter.
Listing Brokerage: eXp Realty










