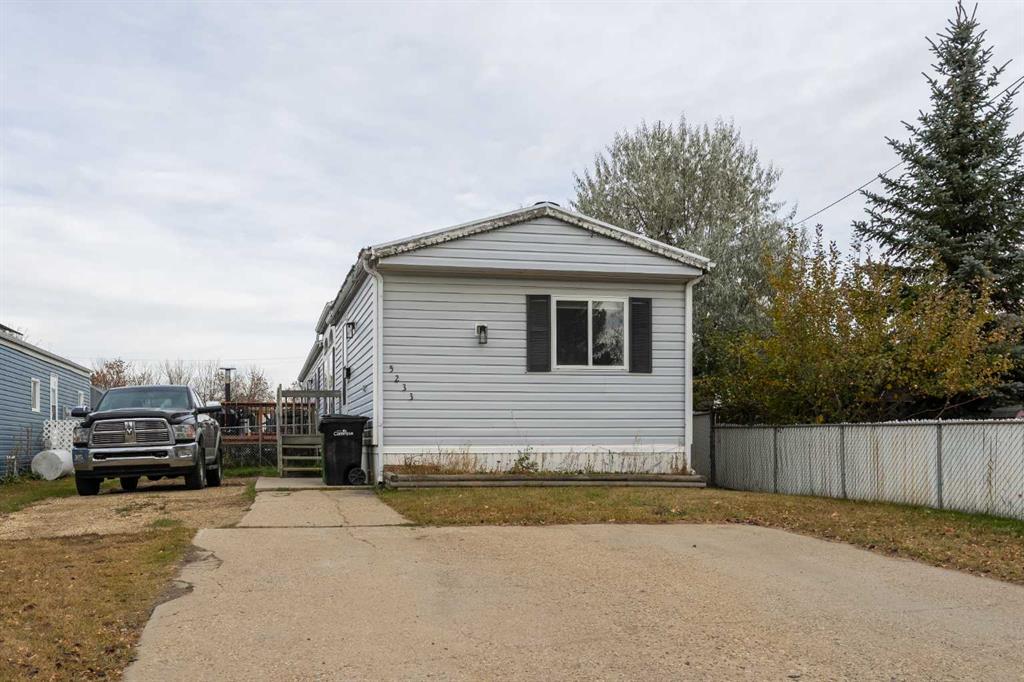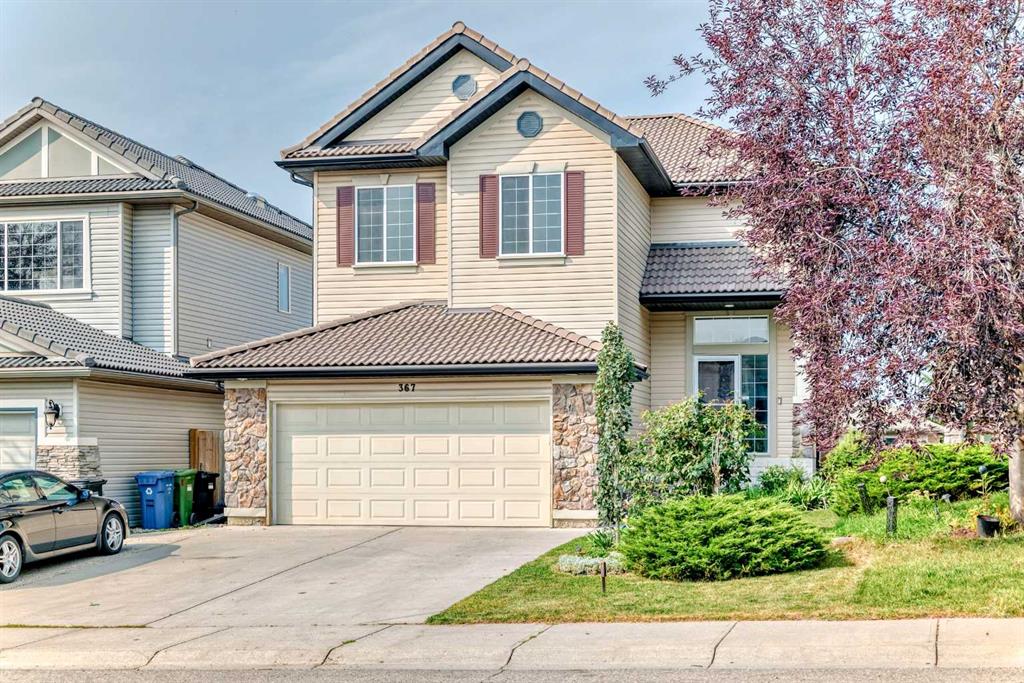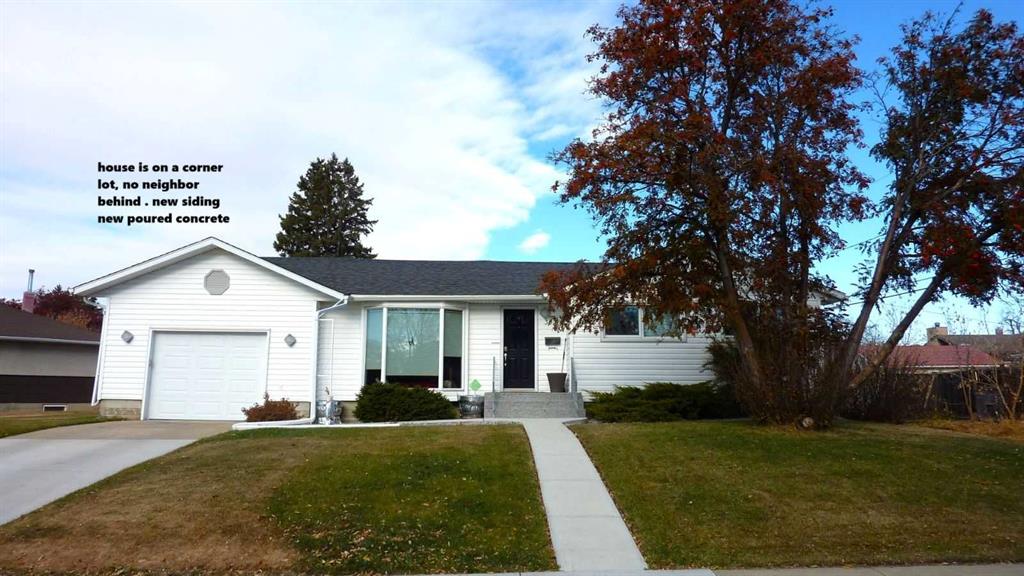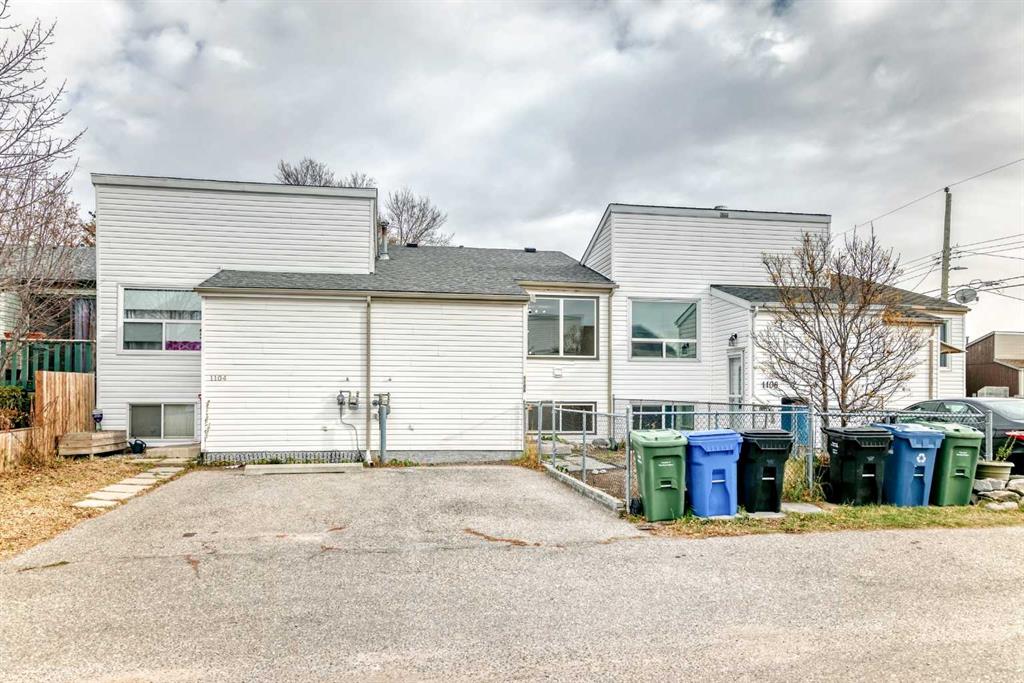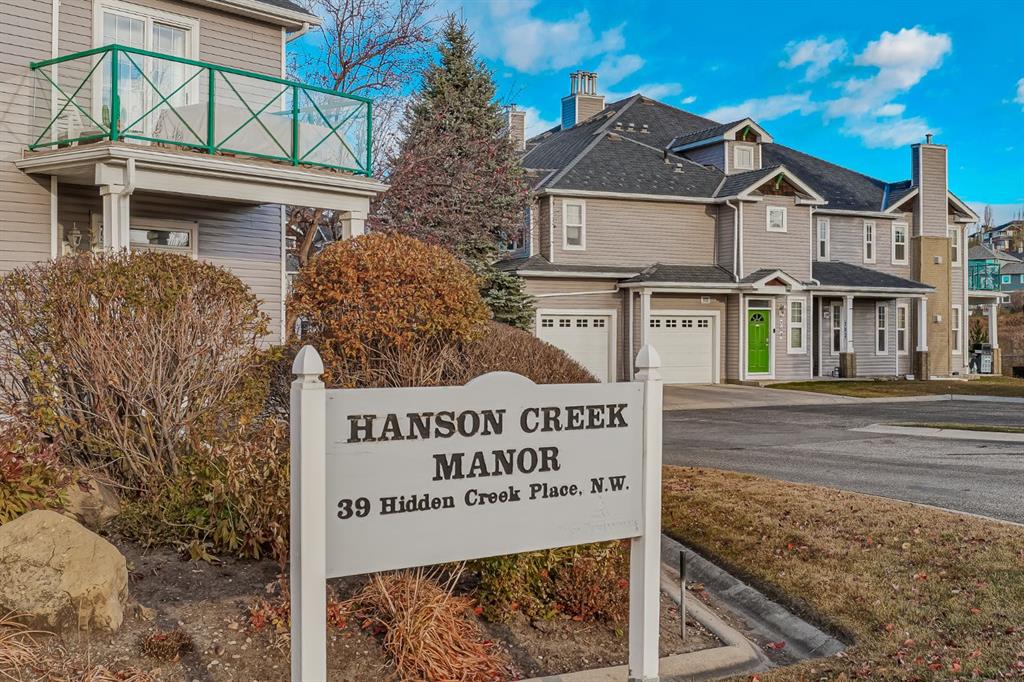104, 39 Hidden Creek Place NW, Calgary || $400,000
*Open House Saturday November 8th, 12-2PM* Welcome to this beautiful corner-unit walk-up bungalow condominium that perfectly combines comfort, convenience, and style! With extra windows and abundant natural light, this home feels bright, open, and inviting from the moment you step inside.
Featuring 2 spacious bedrooms, 2 bathrooms, and plenty of storage, the open-concept floor plan is ideal for both everyday living and entertaining. Maple hardwood floors flow through the main living areas, highlighting the spacious dining room and cozy living room with a vaulted ceiling, gas fireplace, and patio doors leading to a large, sunny balcony with a gas BBQ line. Perfect for morning coffees and evening BBQs.
The kitchen is thoughtfully designed with a breakfast bar, double-door pantry, ample cabinetry, and generous counter space, ideal for cooking and gathering. The primary suite offers a large walk-in closet and private 4-piece ensuite, while the second bedroom is great for guests or a home office. A main-floor laundry room with cabinetry and central vac, plus energy-efficient in-floor heating, adds to the home’s comfort.
You’ll also love the attached, drywalled garage with a workbench and extra storage. This professionally managed complex boasts one of the strongest reserve funds in the city and an exceptional location, steps from the Hanson Ranch Wetlands, parks, and pathways, with easy access to Stoney Trail and nearby shopping.
Bright, inviting, and perfectly situated, this corner bungalow townhome offers a lifestyle of ease and connection, with nature right outside your door.
Listing Brokerage: eXp Realty










