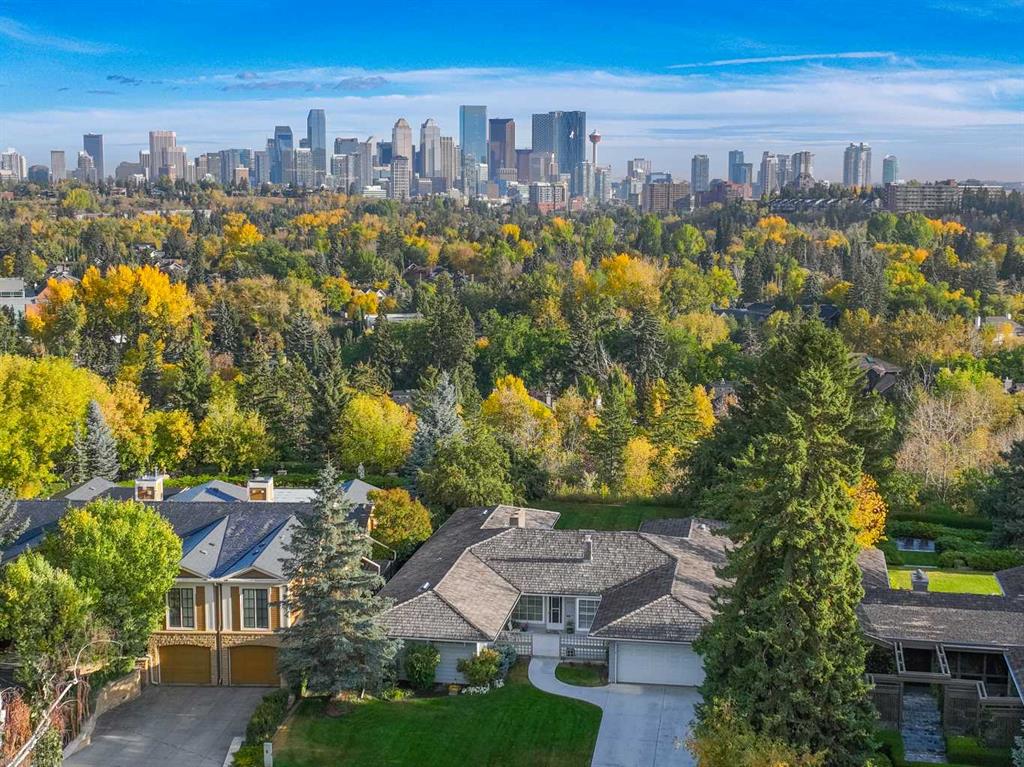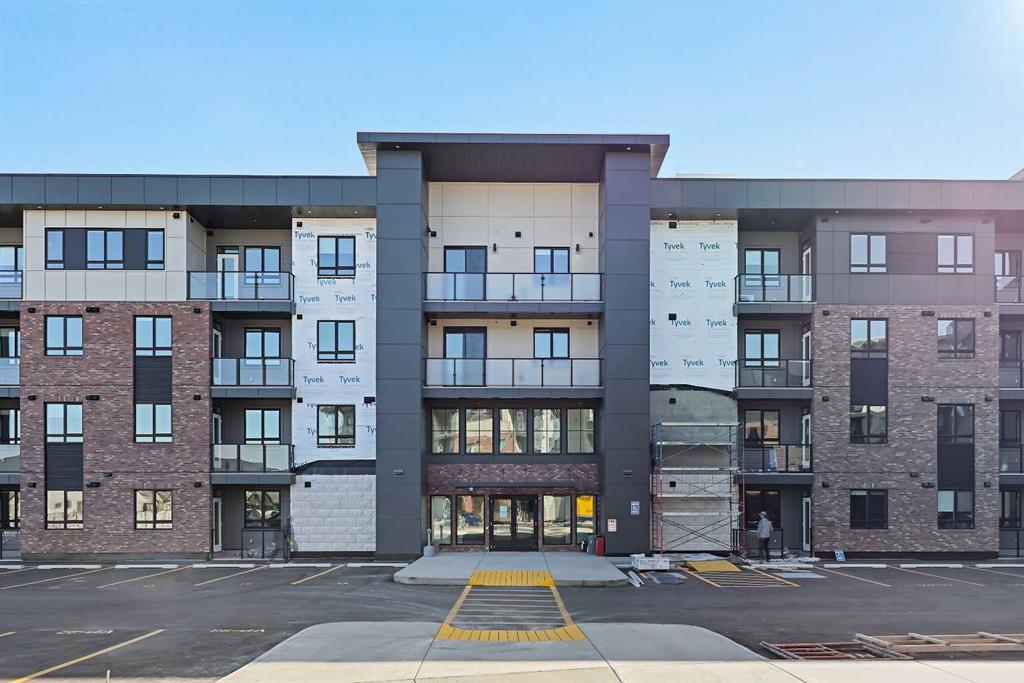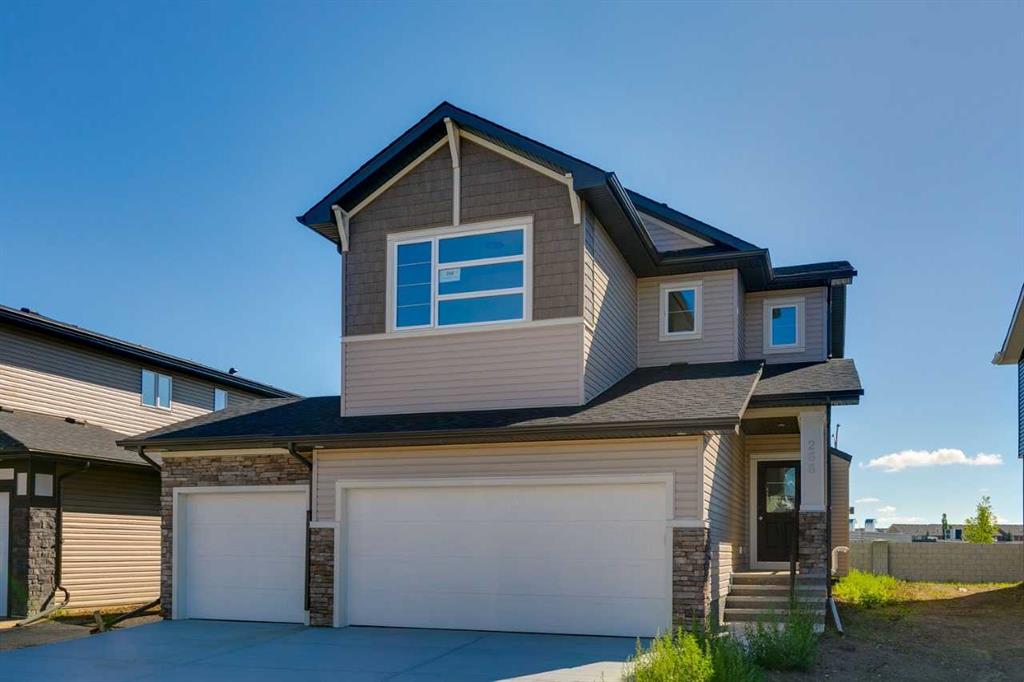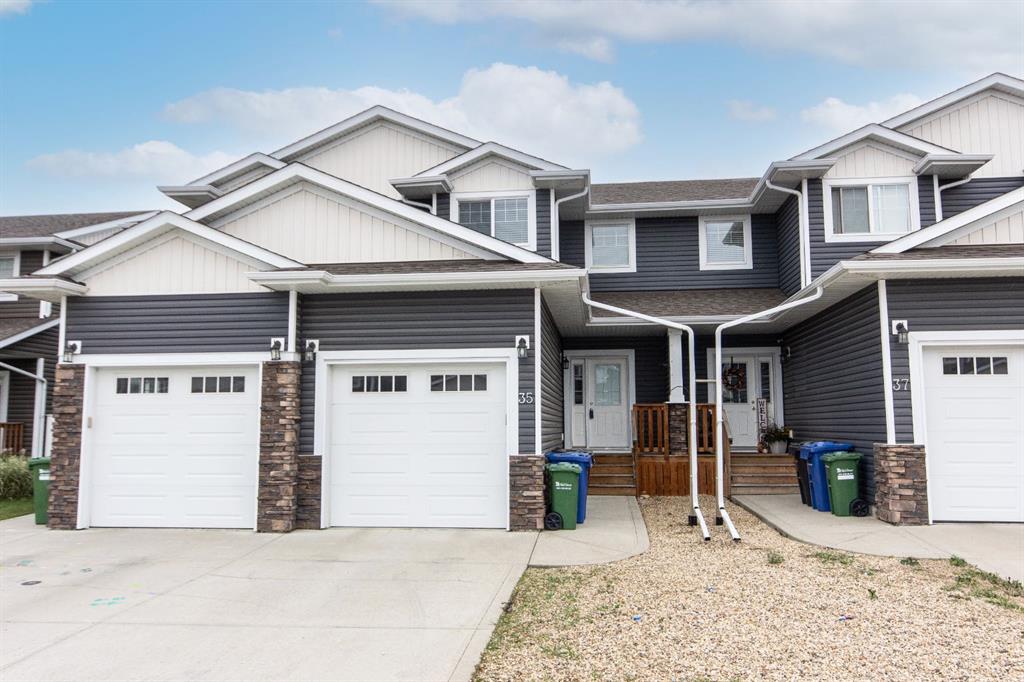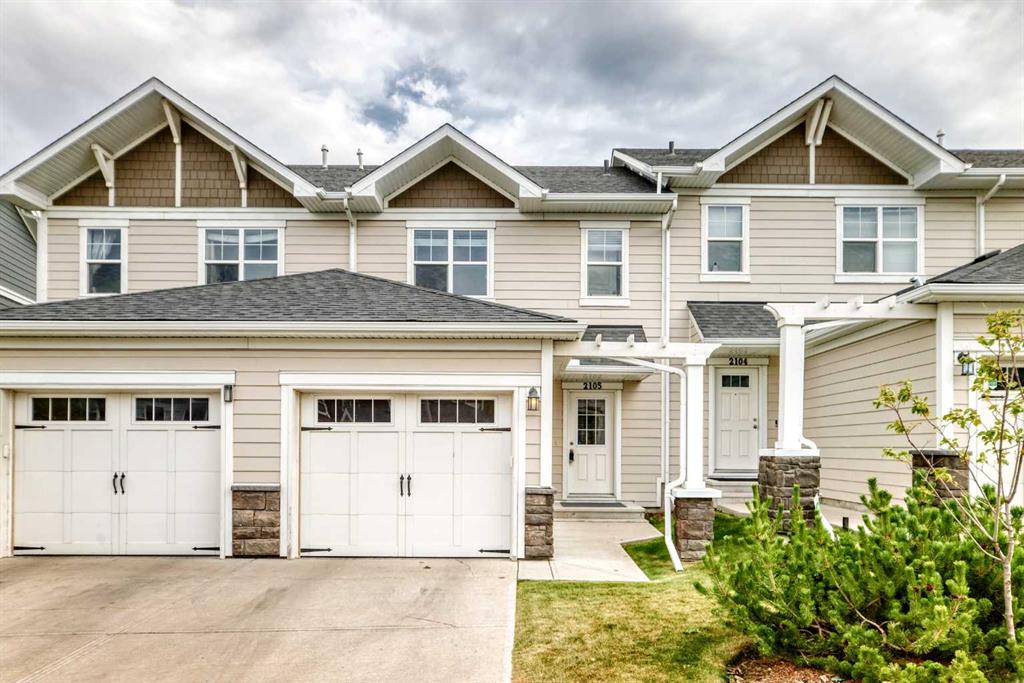2105, 881 Sage Valley Boulevard NW, Calgary || $465,000
Welcome to one of the largest floor plans in the beautifully maintained Sonoma complex, located in the picturesque northwest community of Sage Hill. This exceptional home backs east onto a serene ravine with expansive green space, complete with walking and biking paths right at your doorstep. The east ravine location offers spectacular sunrise views from all three floors! The main floor features a 2-piece powder room, a versatile open den/dining area, and an elegant kitchen with quartz countertops, stainless steel appliances, and a breakfast bar. The kitchen overlooks a spacious dining area and an open living room, where large windows flood the space with natural light and provide access to a balcony with breathtaking ravine views. Stylish vinyl flooring enhances the modern, airy feel of the open layout. Upstairs, you’ll find dual primary suites, each with walk-in closets, ceiling fans, and private ensuite bathrooms—one with a large shower and the other with a soaking tub. One of the bedrooms also enjoys unobstructed ravine views. For added convenience, the laundry room is located on the upper level. The bright, unfinished walkout basement includes a rough-in for plumbing and offers endless possibilities for customization. Step outside to a covered concrete patio with direct access to the ravine pathways. Central air Conditioning. Additional highlights include an attached single garage and plenty of visitor parking within the complex. Nearby, you’ll enjoy a variety of retail shopping, restaurants, and cafés, along with quick access to Shaganappi Trail, Stoney Trail, and other major roadways.
Listing Brokerage: eXp Realty










