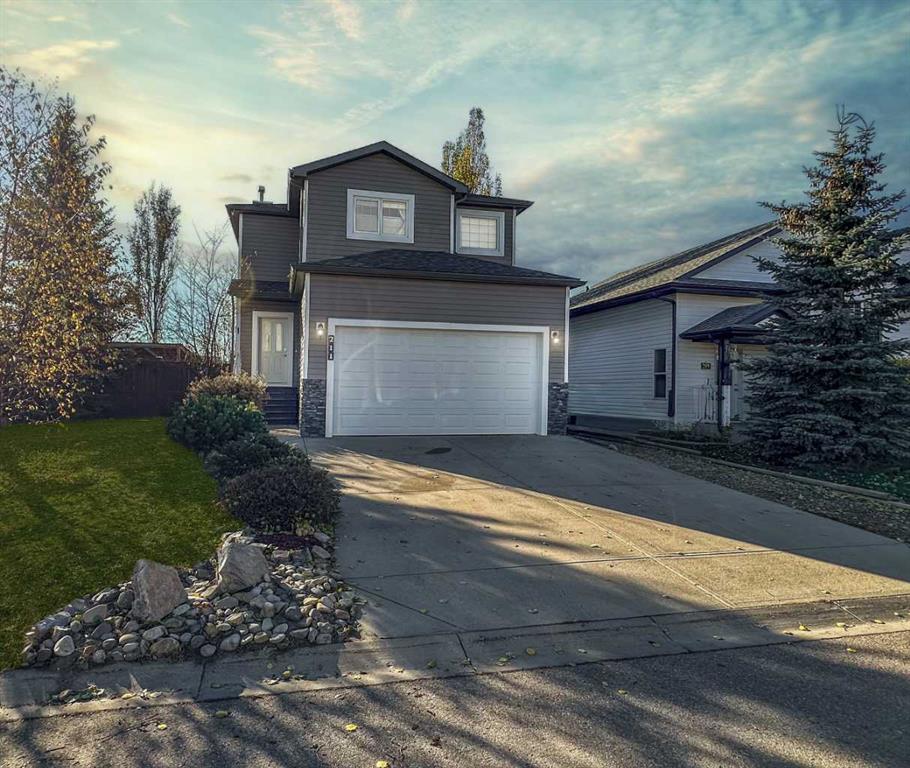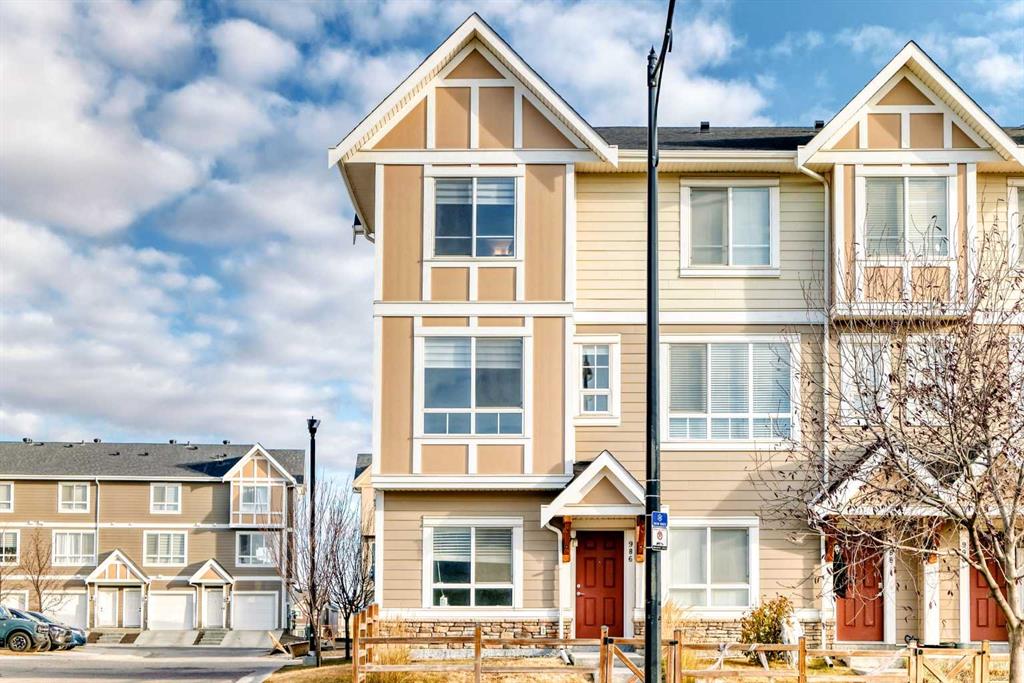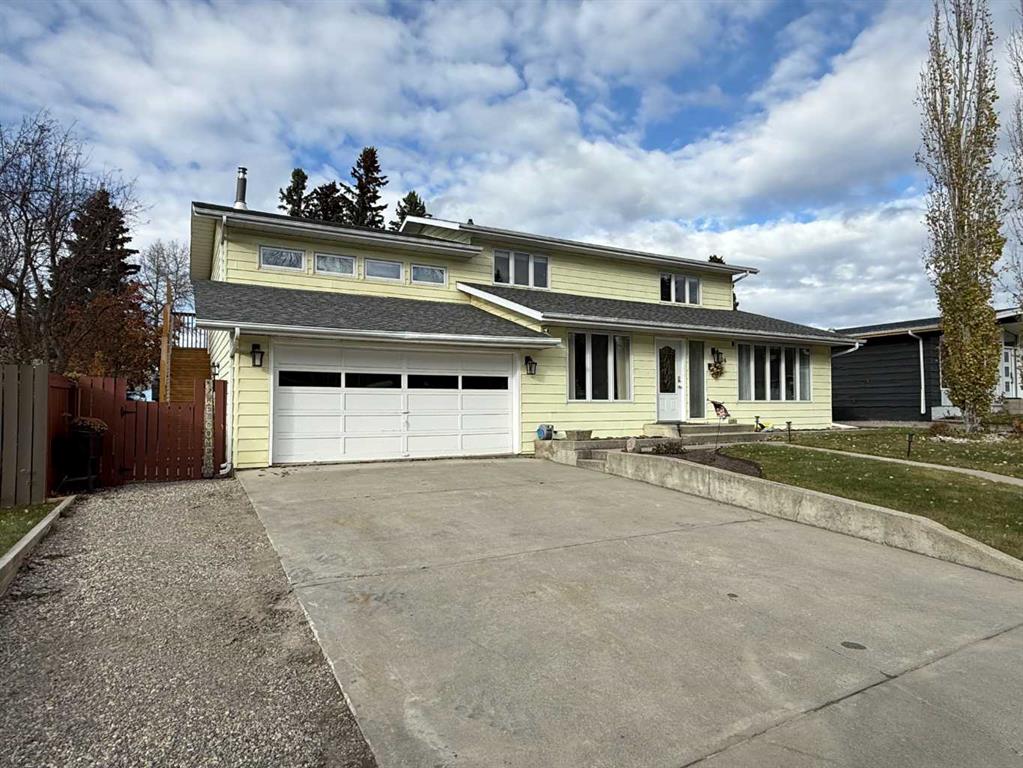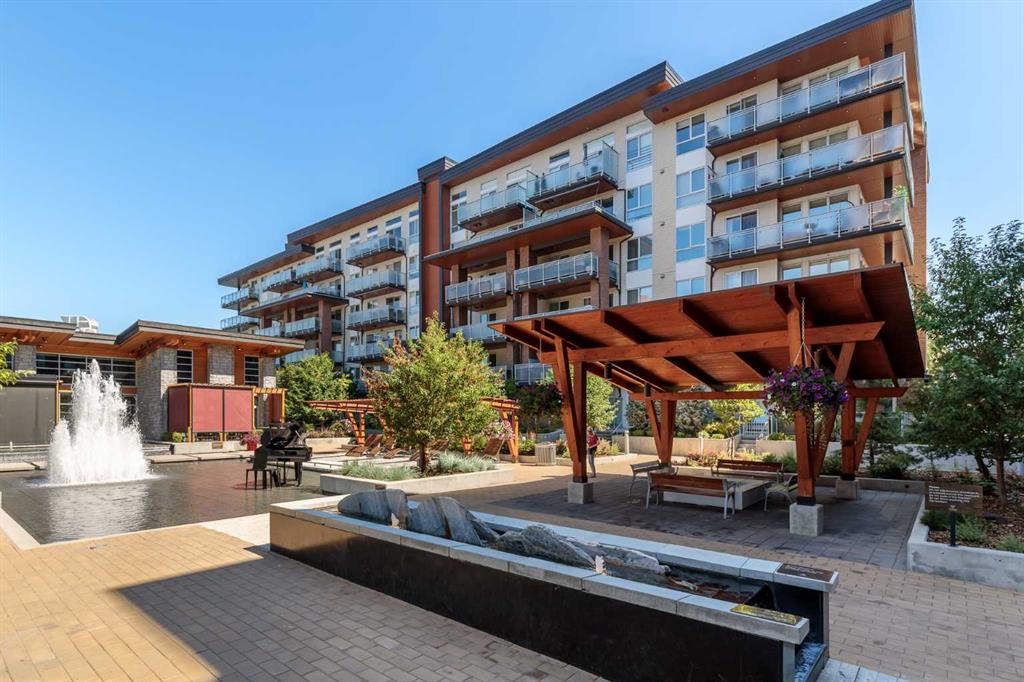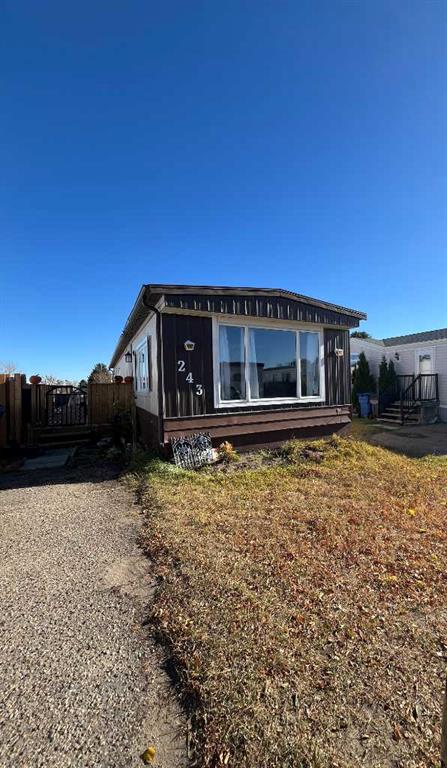415, 11 Mahogany Circle SE, Calgary || $659,900
Experience resort-style living every day at the highly coveted Westman Village on Mahogany Lake. This exceptional 2-bedroom, 2-bathroom fourth-floor corner condo is more than a home—it’s a lifestyle. From the moment you arrive, you’ll see why Westman Village is one of Calgary’s most sought-after communities, offering an unmatched blend of luxury, convenience, and connection. Inside, you’ll be welcomed by expansive wraparound windows that flood the home with natural light and frame serene courtyard views. The open-concept design flows seamlessly from the chef-inspired kitchen with modern finishes and sleek cabinetry into the bright living and dining areas, making it perfect for both relaxing and entertaining. Both bedrooms are generously sized, each with large windows that keep them light and airy, while the primary retreat offers a walk-in closet and private ensuite. A second full bathroom adds convenience for guests or family. Step outside to your private wraparound patio, complete with a unique two-sided deck—enjoy sunshine with your morning coffee on the south side and soak in the warmth all afternoon on the west side. Whether it’s the soothing sounds of the courtyard fountain, peaceful evening views, or even the Stampede fireworks in summer, this outdoor space is designed for every moment. Adding to its appeal, this condo is thoughtfully situated in a corner position with only one attached neighbour, providing extra privacy and tranquility. It also comes with a titled underground parking stall, a convenient private storage locker directly in front of your parking space, 24-hour concierge service, top-notch security, and ample visitor parking with EV charging stations. But what truly sets this property apart is the lifestyle that comes with it. At Westman Village, every day can feel like a vacation. The 40,000 sq. ft. amenity centre is second to none, featuring a swimming pool with a two-storey waterslide, a golf simulator, a fitness centre, a movie theatre, a full-sized gymnasium, basketball courts, a workshop, a craft studio, and beautifully appointed party rooms. Whether you want to stay active, pursue a hobby, or simply unwind, there’s something here for everyone. Dining and entertainment are at your doorstep, with renowned venues such as Chairman’s Steakhouse and Alvin’s Jazz Club just steps away, along with cafés, boutiques, and everyday conveniences. Stroll through landscaped pathways, meet friends for dinner, or take a leisurely walk along the shores of Mahogany Lake—Calgary’s largest freshwater lake with exclusive resident access. With quick access to Deerfoot and Stoney Trail, commuting and exploring the city is a breeze. If you’re looking for more than just a home—if you’re looking for a community that offers connection, convenience, and a resort-style lifestyle year-round—you’ve found it here in Westman Village.
Listing Brokerage: Real Broker










