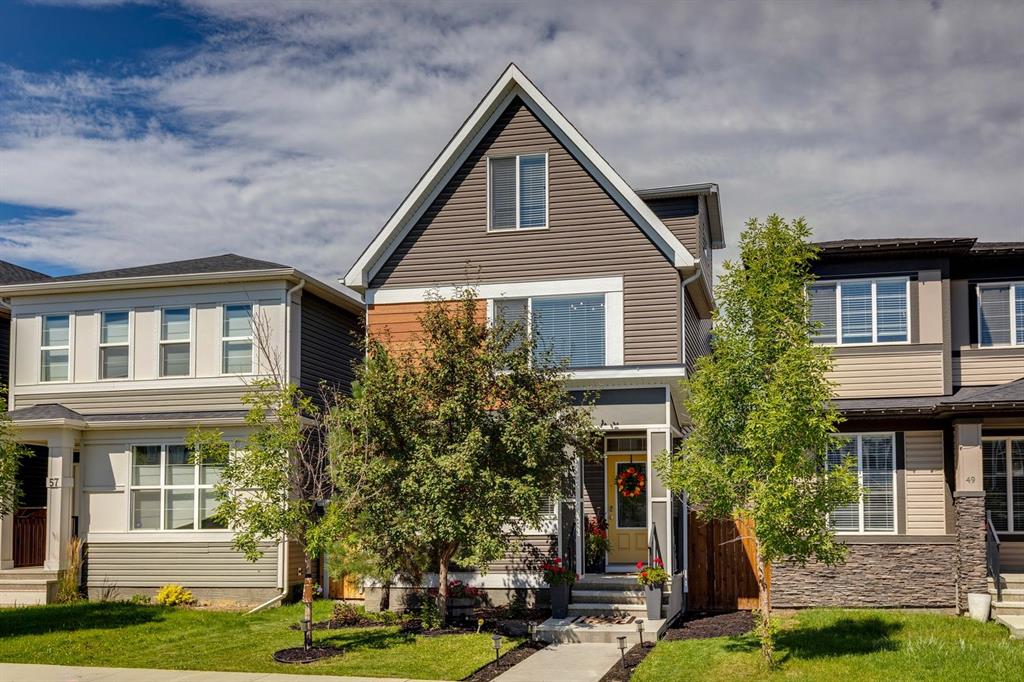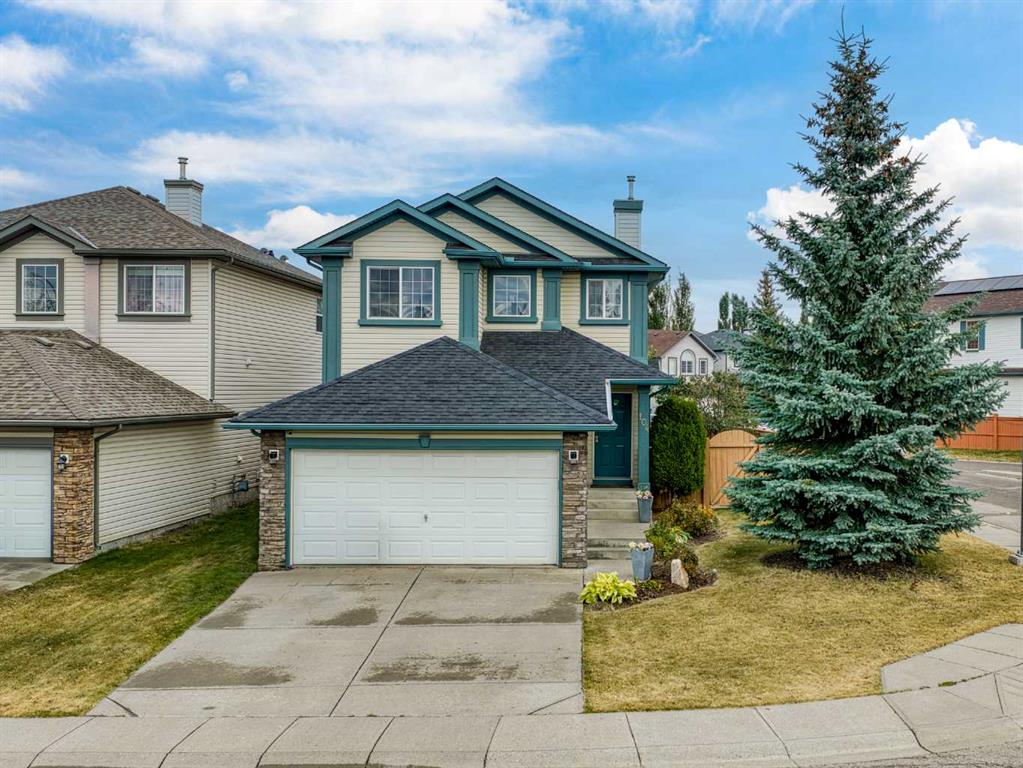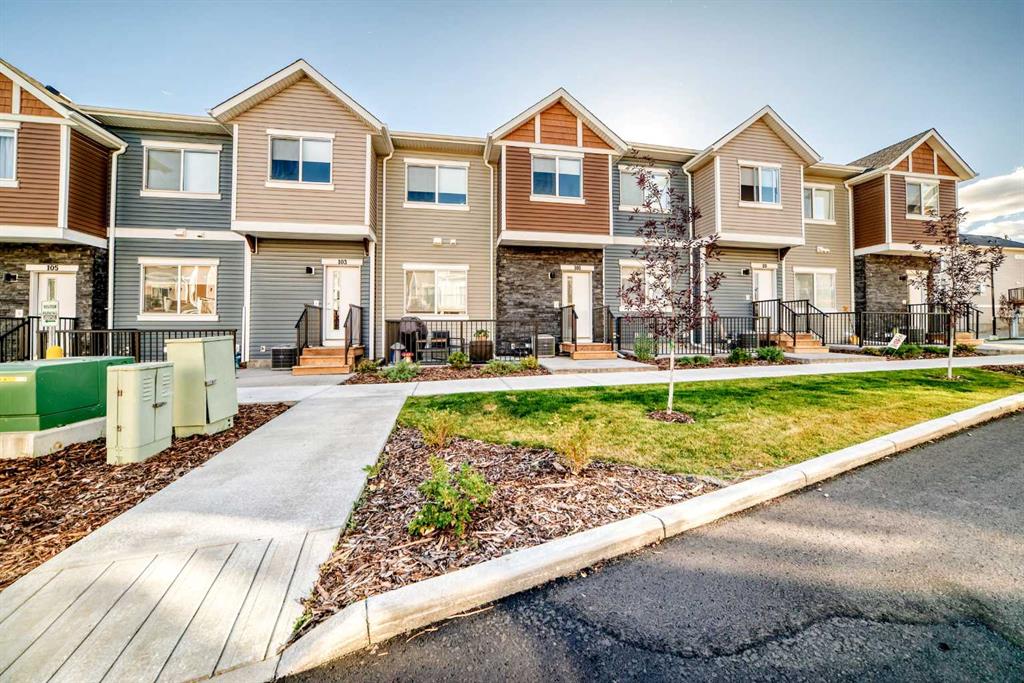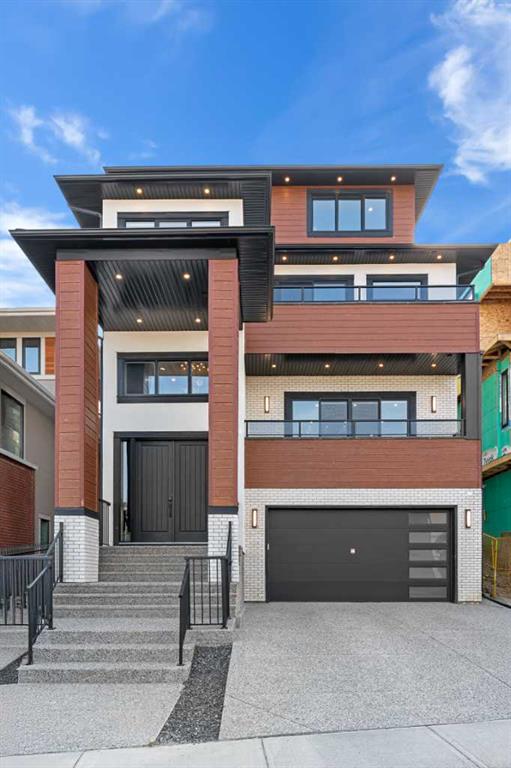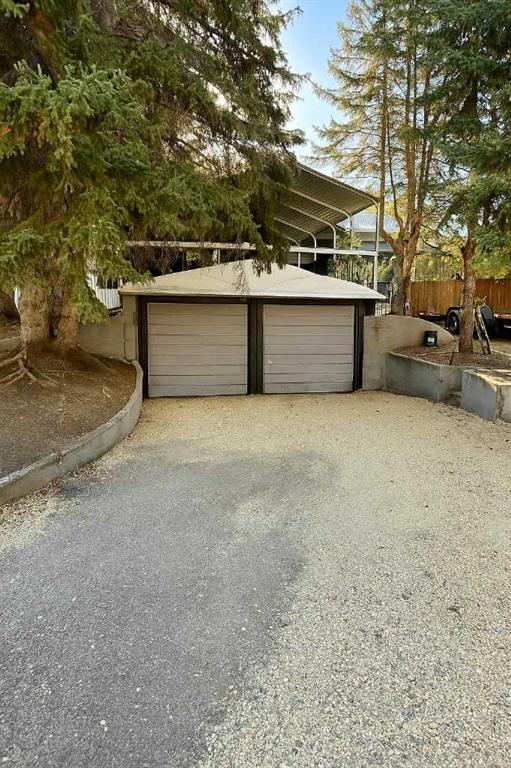467 Patterson Boulevard SW, Calgary || $2,335,000
Welcome to 467 Patterson Blvd SW, a luxury custom built residence in the newest subdivision in prestigious Patterson Heights. Thoughtfully designed with an emphasis on modern living, timeless finishes and functional spaces this home offers over 3,900 sqft above grade plus a fully developed 1,040 sqft basement creating a total of almost 5,000 sqft of finished living space. This lovely home is fully landscaped(sunny backyard that flows into the home) with a large 16x12 gazebo and backs on to a treed green space for the utmost privacy. As you enter the home you are welcomed into a grand foyer with soaring ceilings and up/down access to the heart of the home. Heading up to the main level the living area is spacious and bright with patio doors & access to the first balcony, recessed lighting and a gorgeous floor to ceiling double sided tile facing fireplace nicely partitioning off the dining area & living area. The chef inspired kitchen is sure to impress featuring custom full height cabinetry, premium quartz countertops, a large central island with breakfast bar seating & sink with built-in appliances (including oversized French door fridge, gas cooktop with pot filler, wall oven & microwave) pantry and if this isn\'t enough of a wow factor, tucked around the corner is the spice kitchen with second set of appliances + more room to cook when hosting guests! Finishing off this level you have a spacious office, perfect for work or study and a 3pc bathroom with glass shower. Upstairs the serene primary suite offers a private balcony overlooking the front of the home, a spa inspired 5pc ensuite with a steam shower, heated floors, dual vanities and a freestanding tub plus a huge walk-in closet (with custom built in\'s you have to see it to believe it). Two secondary bedrooms each enjoy private ensuite bathrooms and walk-in closets. This level also features a bonus room in the common area and laundry room with stacked washer & dryer + sink and cabinetry. The third floor loft is a showpiece of its own, offering a stunning wet bar with fridge, 2pc guest bathroom, huge storage closet space and expansive windows with skyline views of Calgary. Completing this home the reverse walkout basement features a 2 bedroom(1 with ensuite and walk in closet) with rare 10 foot ceilings, kitchen, second laundry and fireplace. Additional highlights include main 10 foot ceilings on main, 8 foot doors throughout home, an oversized heated double garage, rear aggregate concrete patio, smart home wiring, premium exterior design, 2 furnaces, 2 A/C units, in floor heating, 2 gas lines for bbq/fire pit and thoughtful touches throughout. This exceptional residence is located minutes from top rated schools, parks, shops, and downtown Calgary. Come view this unique home and you will fall in love!
Listing Brokerage: RE/MAX House of Real Estate










