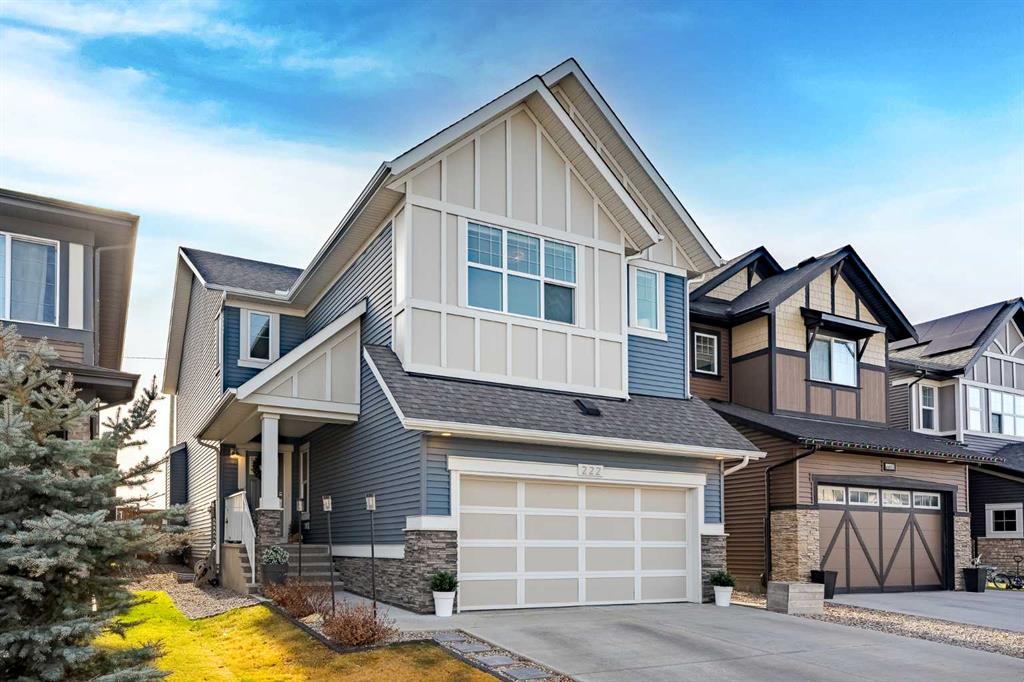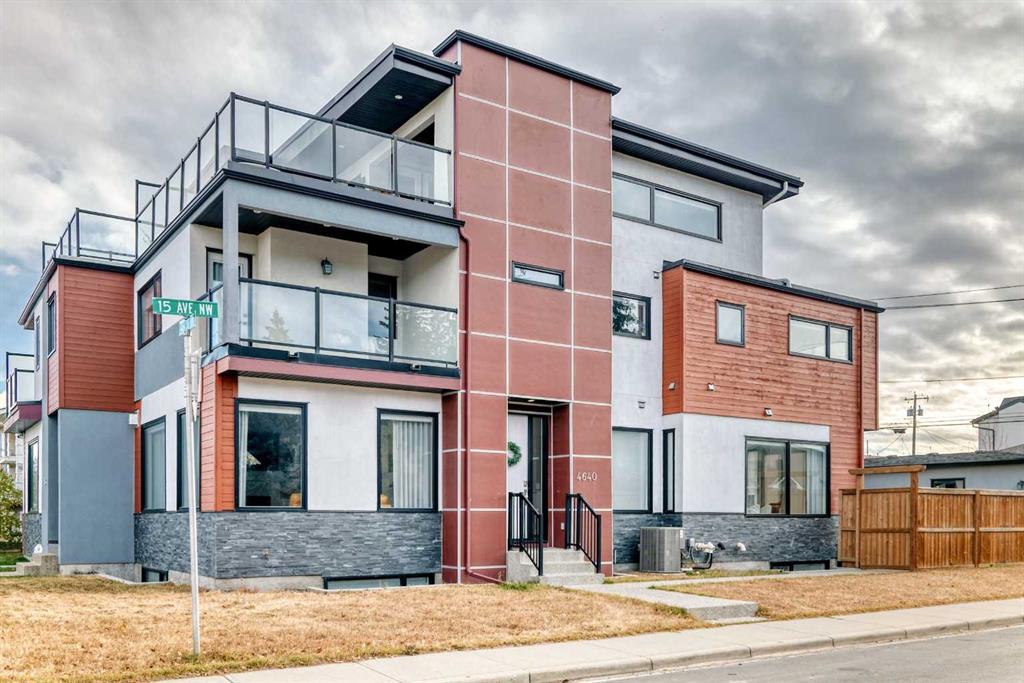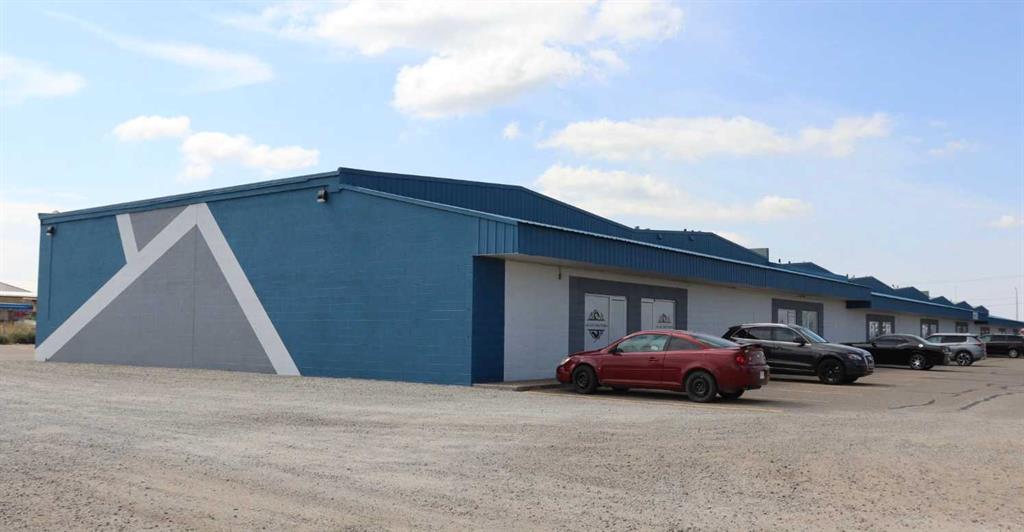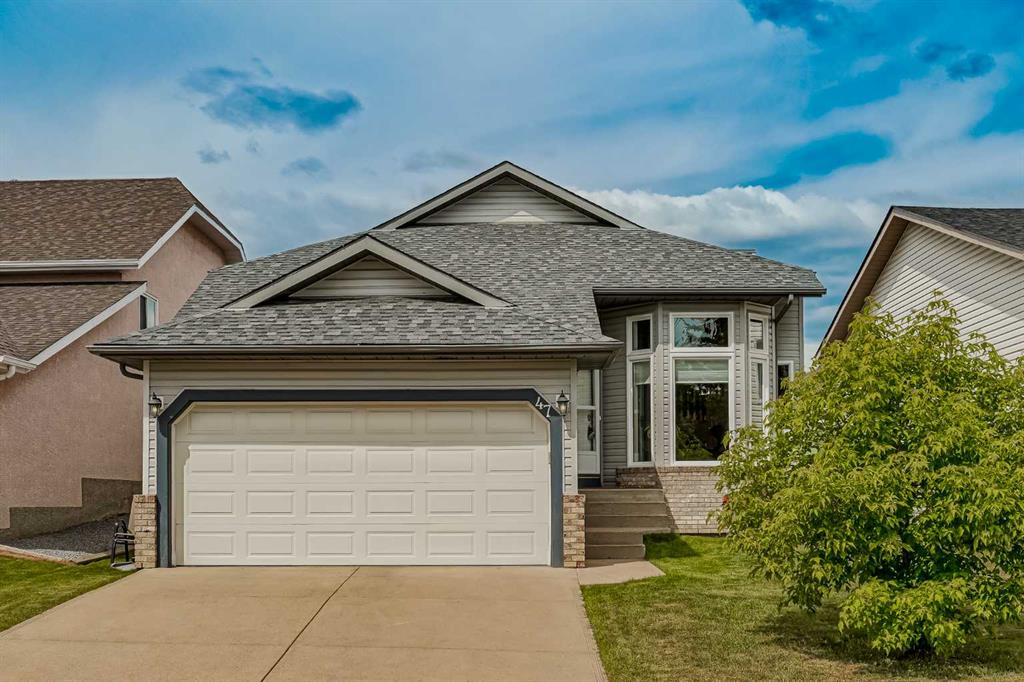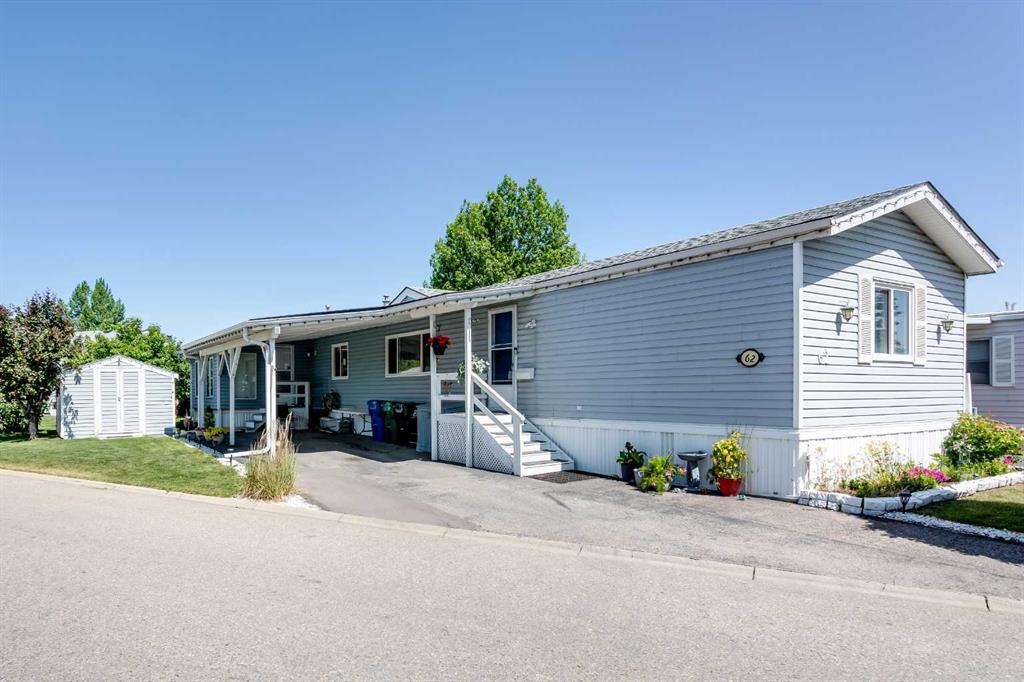62, 99 Arbour Lake Road NW, Calgary || $195,000
Regent Mobile Home ( 16 x 76) in the Watergrove Mobile Home Park. Corner Lot. . View of C.O.P and mountains. Home has been well maintained. This home is move in ready. Vaulted Ceilings, 3 Large bedrooms, 4 pc main bath. Large Master Bedroom with walk in closet and a 4 pc ensuite bathroom, ensuite includes a soaker tub. Large Kitchen with skylight, comes with Newer Stove , Fridge, Dishwasher , Front Load Washer and Dryer. Good sized Dining Room, Large Living Room comes with a Electric Fireplace, Laundry Room off kitchen , Comes with upgraded blinds and all window coverings. Laminate flooring with carpet in 1 bedroom. Newer windows. Central Air, Shingles were replaced 2023. Covered Carport, 2 Sheds 10 x 12 and a 4 x 6 behind the unit with a secluded Deck also behind the unit. Good size yard. This park is a 45+ park. Pets need approval from Park and must be 15 inches to the hip or less. Close to all amenities. The monthly lot rent of $855 includes Water, Sewer, Recycling, Garbage pickup, plus all Clubhouse amenities. These amenities include 0utdoor heated Seasonal Swimming Pool, indoor Hot Tub, Sauna, Billiards/games room, Library , Kitchen, Large Party Room and much much more! Easy access to the Arbour Lake LRT, many Crowfoot businesses, clinics, restaurants, grocery stores, and much much more! Easy access to Stoney Trail. Watergrove Mobile Home Park in Arbour Lake.. Close to all amenities. Fees include water, sewer, recycling, garbage pickup, plus all clubhouse amenities.! Realtor lives in the Park so easy to show
Listing Brokerage: Stonemere Real Estate Solutions










