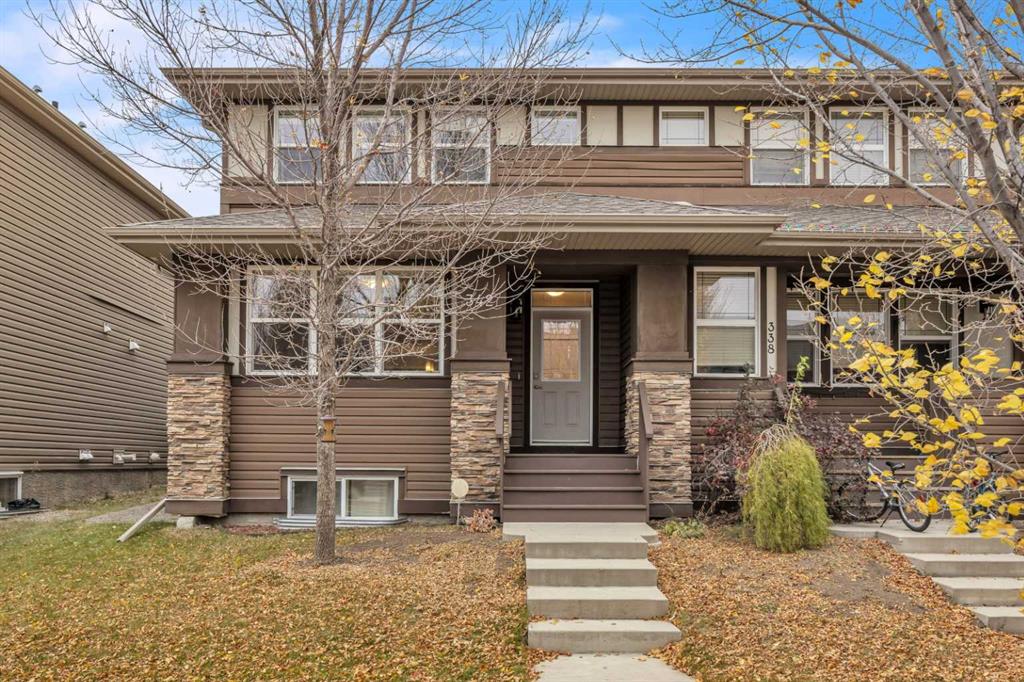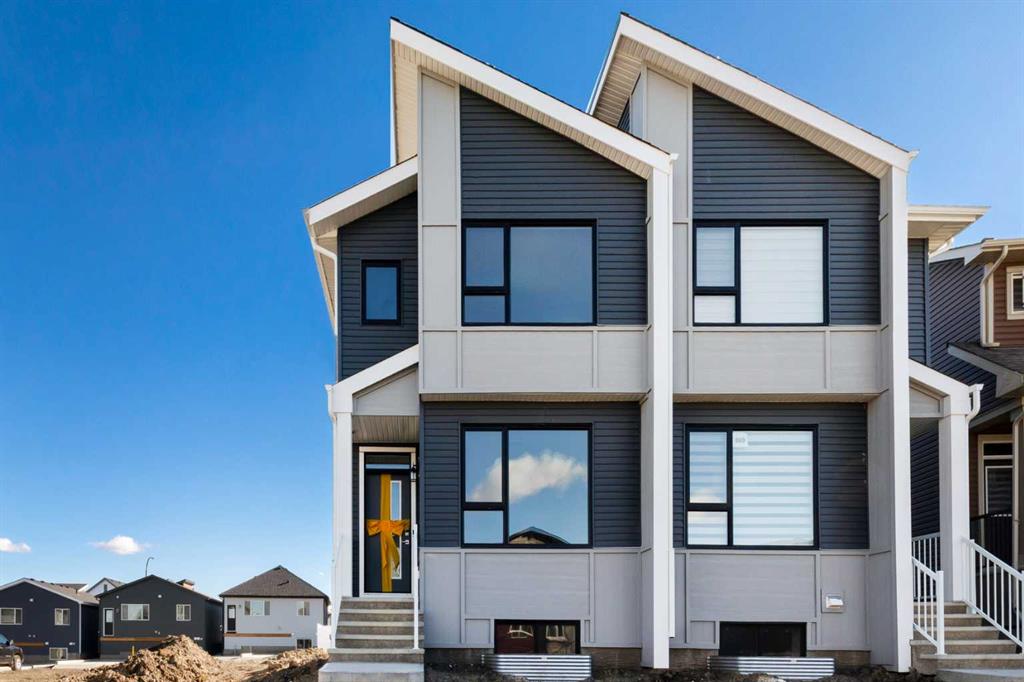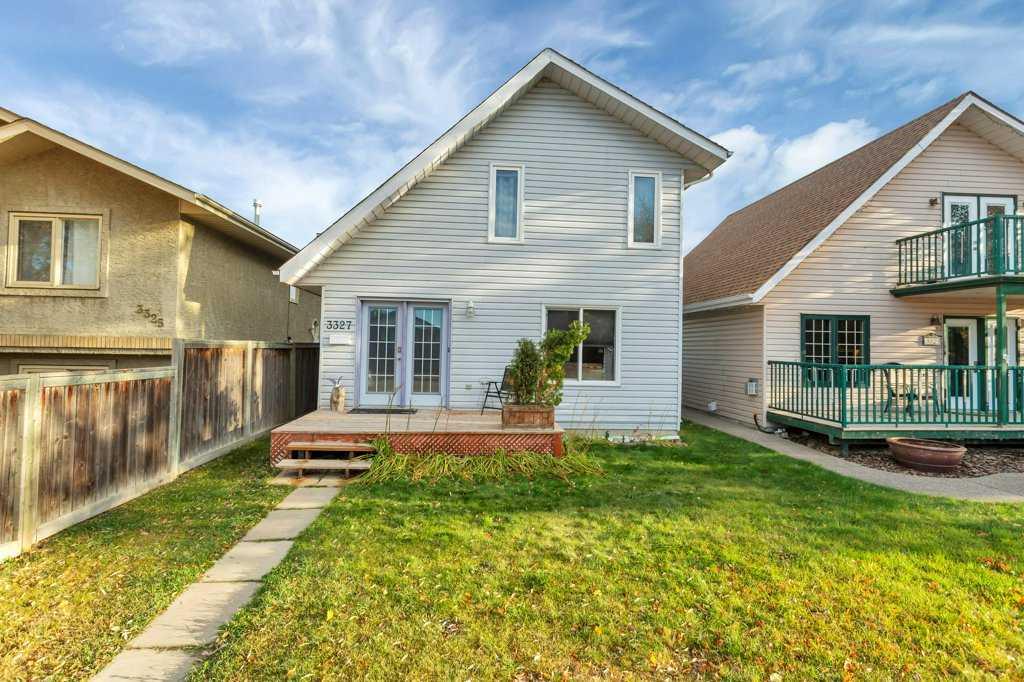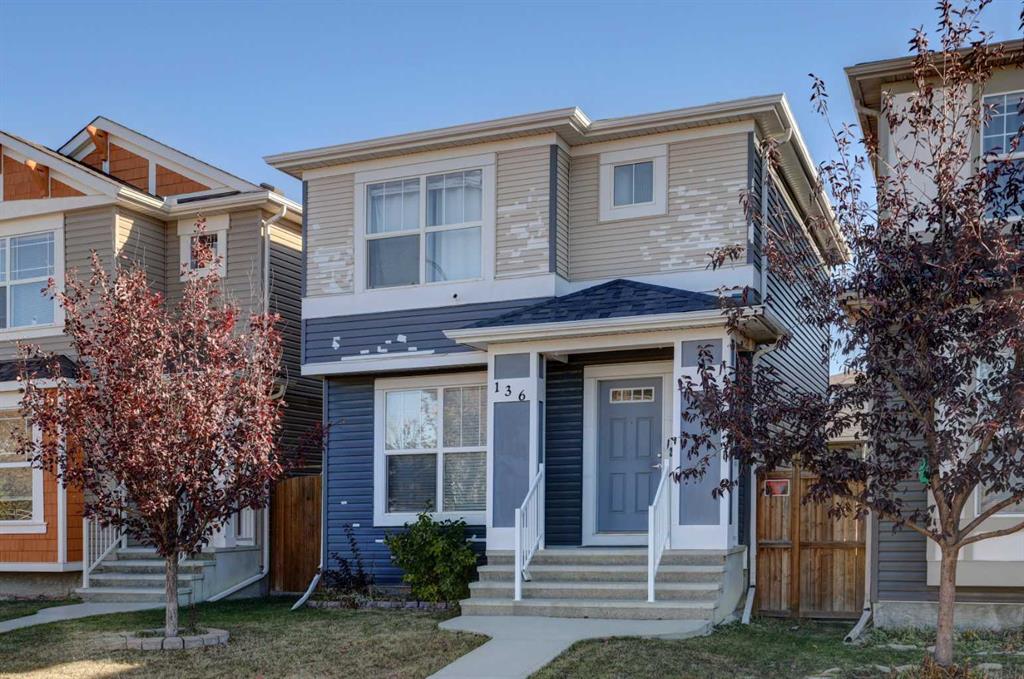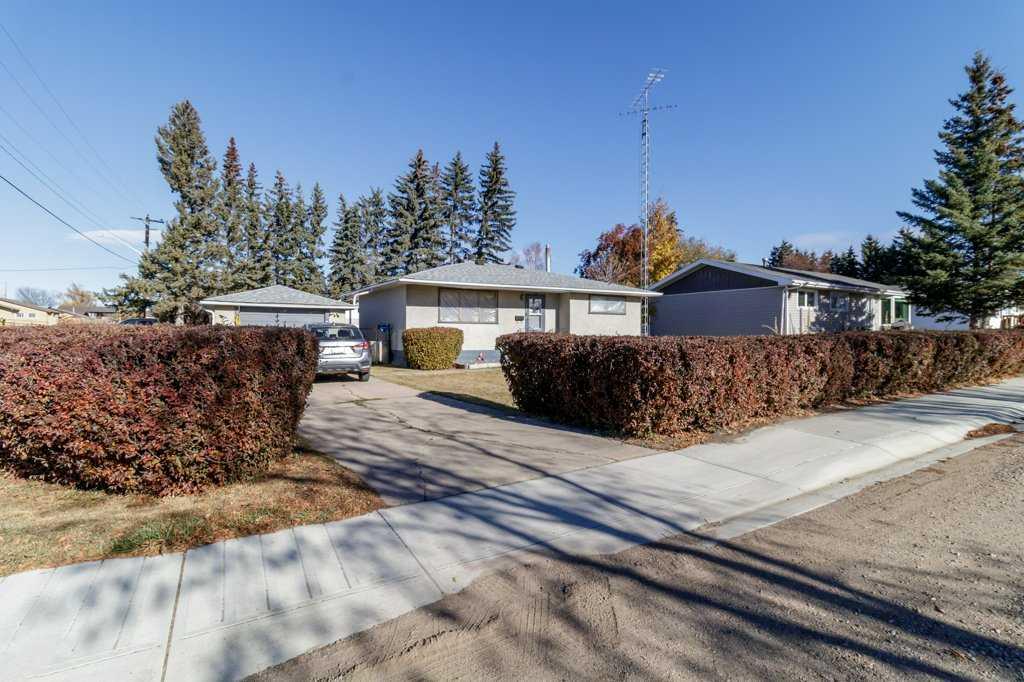873 Livingston View NE, Calgary || $659,900
Introducing the COHEN: an amazing, BRAND NEW attached home by EXCEL HOMES offering 1748 SF above grade with a FULLY DEVELOPED, LEGAL SUITE, W/SEPARATE ENTRANCE, TWO BEDROOMS, TWO BATHROOMS AND FULL KITCHEN. Nestled in the vibrant Northeast community of Livingston. Step into a life of luxury and convenience with this stunning residence, where every detail has been meticulously crafted for comfort and style. Enjoy the benefits of living in an established neighborhood that brings a plethora of amenities right to your doorstep, along with swift access to major highways. The COHEN offers a sprawling 1748 square feet of thoughtfully designed living space, perfect for both families and entertaining. The open floor plan, complemented by neutral designer tones, creates a welcoming atmosphere that is both elegant and comfortable. The chef-quality kitchen stands as the heart of the home, equipped with ceiling-height cabinets, two banks of pot/pan drawers, and upgraded stainless steel appliances, including chimney fan, and built-in microwave. The expansive engineered stone countertops, a large island with seating, and a convenient pantry make it a dream kitchen for those who love to cook and entertain. The main floor also features versatile luxury vinyl plank flooring On the main floor you\'ll also find a FLEX ROOM that can be used as a home office, guest bedroom or playroom. and half bath for convenience.. Ascend to the second level where leisure meets luxury in the large central bonus room featuring vaulted ceilings & pot lighting — ideal for movie nights and family gatherings. The primary bedroom is a true retreat, boasting a walk-in closet and a spa-like 4 Pce ensuite with dual sinks, double wide shower & stone vanity tops. Additionally, two more generously sized bedrooms provide ample space and easy access to the main bathroom. The convenience continues with a laundry room strategically located on the same floor. The possibilities extend into the FULLY DEVELOPED basement - SEPERATE SIDE ENTRY to your LEGAL TWO BEDROOM / TWO BATHROOM BASEMENT SUITE WITH FULL APPLANCE PACKAGE. Your suite is built to upstairs standards & offers TWO bedrooms, TWO FULL BATHS, full kitchen w/lots of storage cabinets, SS appliances, PRIVATE LAUNDRY, vinyl plank flooring. Step outside to a southeast-facing backyard that\'s perfect for relaxation and outdoor activities & your deck is already built. Don\'t miss the chance to own this never-lived-in gem with quick possession available. Experience the blend of luxury, comfort, and convenience in Livingston—welcome to your new dream home at the COHEN. This home will include front & back yard sod and a 20x20 gravel parking pad. Also includes complete interior sprinkler system to main and upper floors! There is also a gas line to the bbq at the rear. With over 35 years of experience, more than 15,000 homes built, and 75 awards for design and industry excellence, Excel Homes continues to deliver quality, innovation, and peace of mind
Listing Brokerage: CIR Realty










