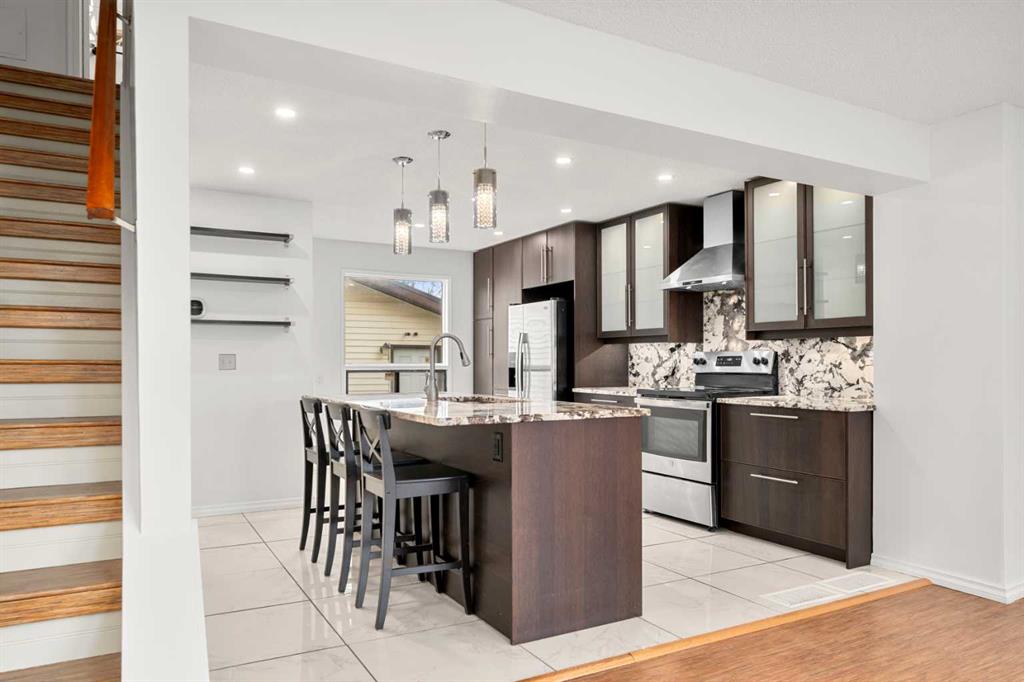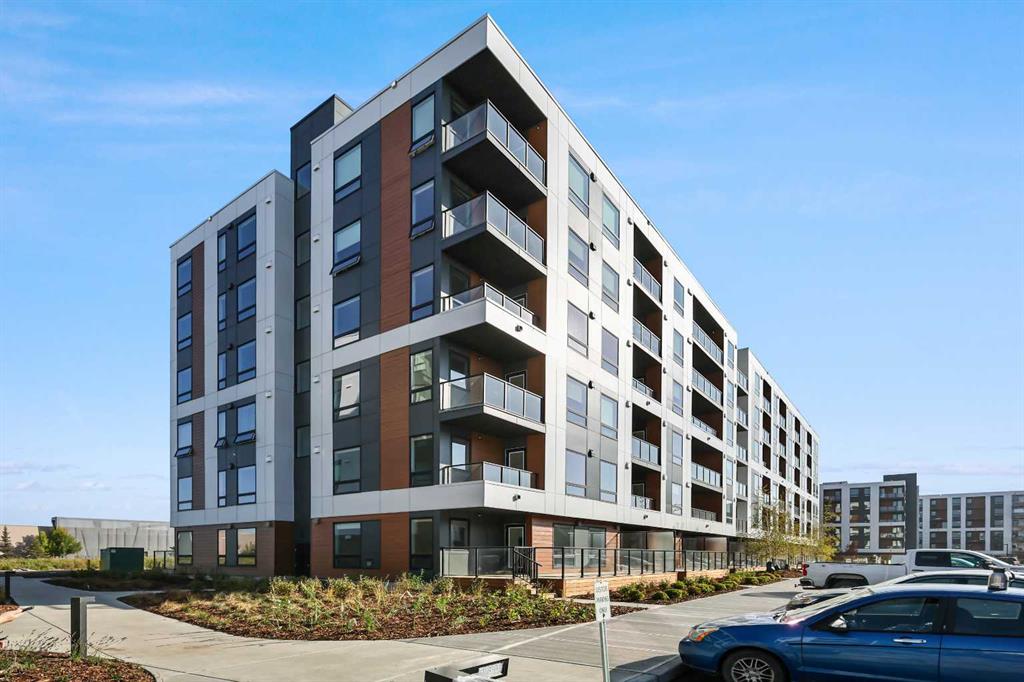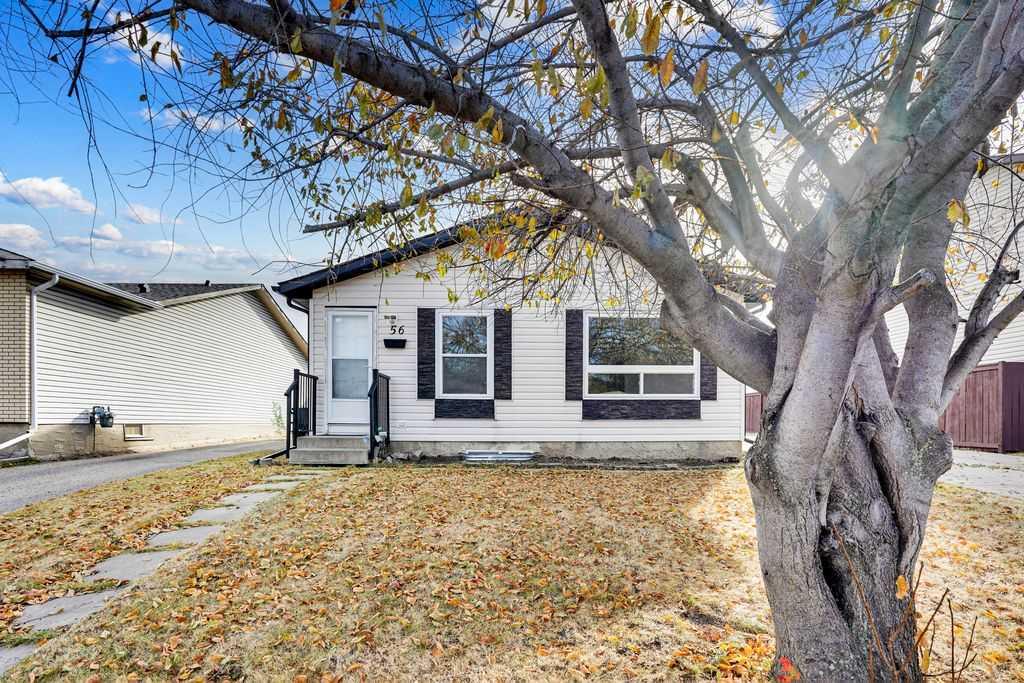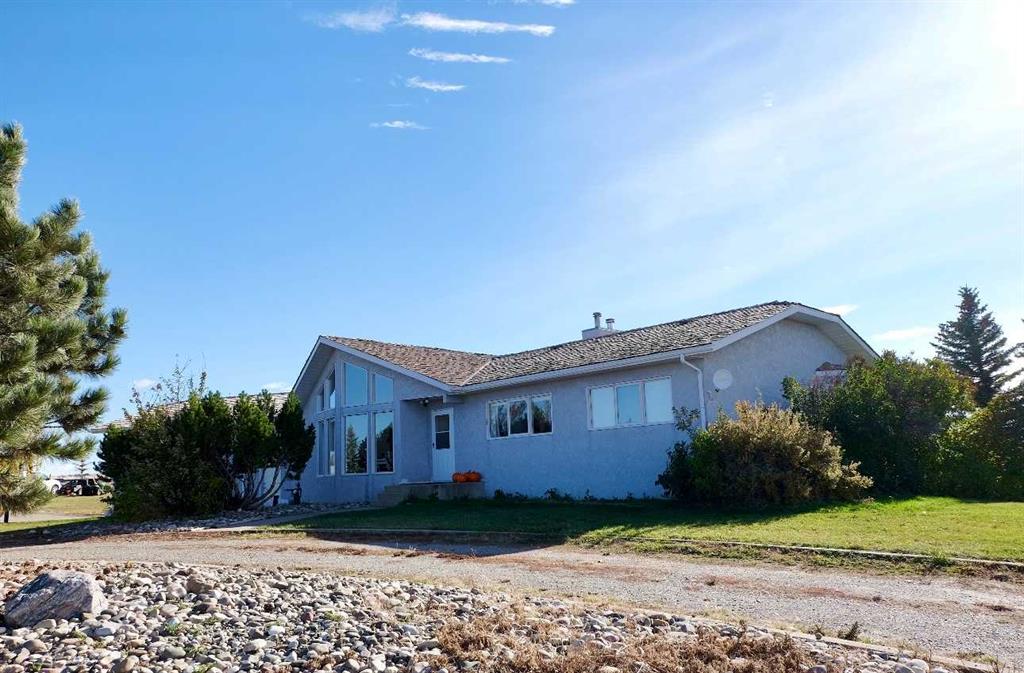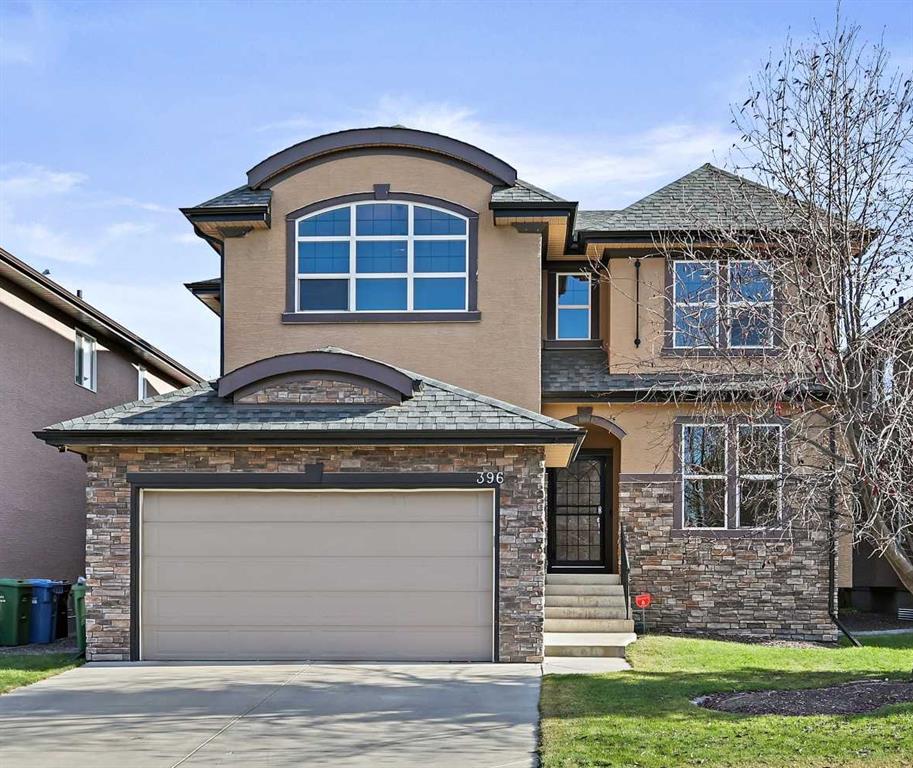150 Shawmeadows Road SW, Calgary || $499,999
FRESH NEW LOOK! Fantastic opportunity to own in the vibrant, family-friendly community of Shawnessy! This charming 2-storey home sits on a huge pie-shaped lot and offers 1,048 sq. ft., 2 bedrooms, 1.5 bathrooms, and an oversized insulated double garage (21\'5\" x 23\'5\") — the perfect setup for extra parking, storage, or weekend projects. The main floor features a bright, spacious living room, a convenient 2-piece bathroom, and a beautifully updated kitchen complete with stainless steel appliances, granite countertops and backsplash, tons of cupboard space, a breakfast bar, and a cozy breakfast nook. It’s an ideal layout for everyday living and entertaining. Upstairs, you’ll find two generous bedrooms (easily converted back to three if needed) along with a full bathroom. The basement includes a dedicated laundry area and is wide open for future development to suit your needs. Step outside to the massive, private backyard, surrounded by mature trees and landscaping, with a paved alley behind. Whether you’re an avid gardener, need room for pets, or want space for kids to play, this yard delivers. Recent updates include full interior paint, new light fixtures, new closet doors, and roof shingles replaced just two years ago, giving the home a clean, refreshed feel throughout. And the location truly sets this home apart — you’re just steps to the Shawnessy C-Train Station, making commuting a breeze. All the shopping, restaurants, and amenities you could ask for are right at your doorstep: Shawnessy Shopping Centre, The Boulevard, Landmark Cinemas, Superstore, Walmart, YMCA, and more. Schools, parks, playgrounds, and pathways are also just a short walk away. A wonderful home in a prime, walkable location — don’t miss your chance to make it yours!
Listing Brokerage: Century 21 Bamber Realty LTD.










