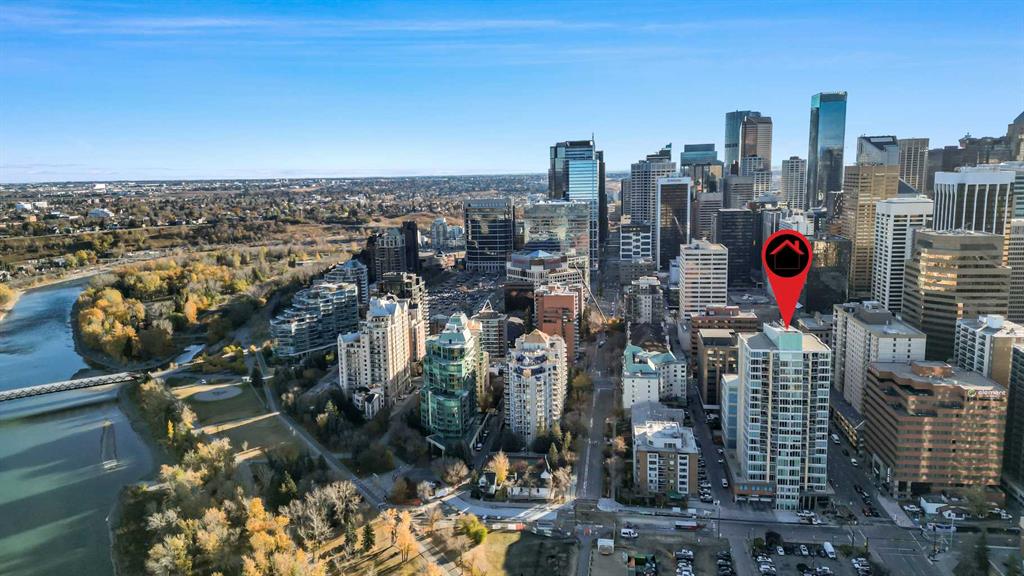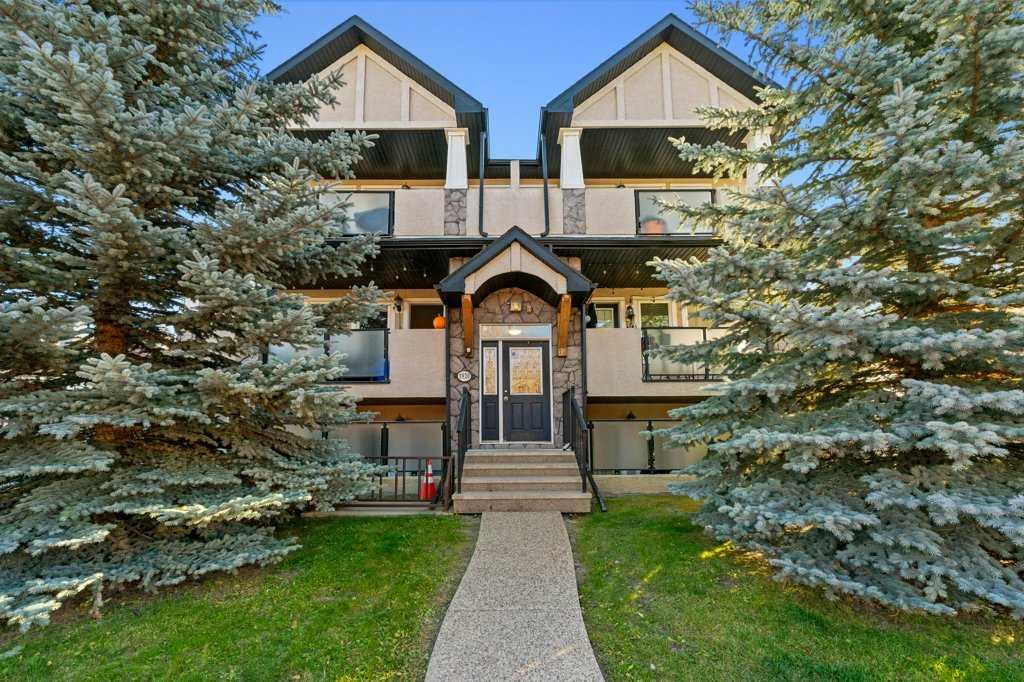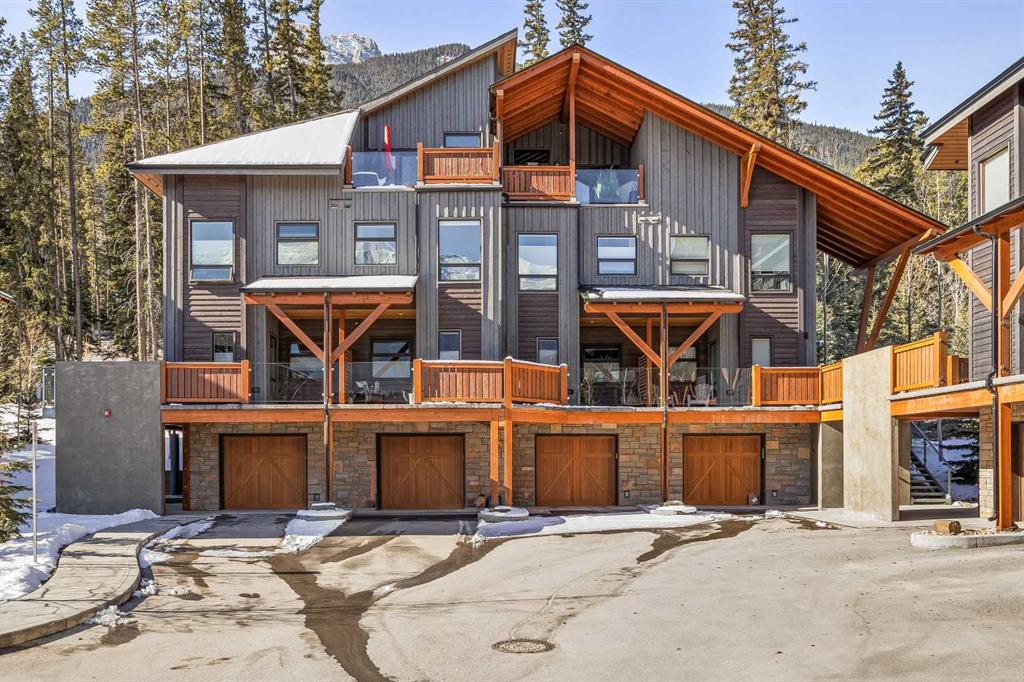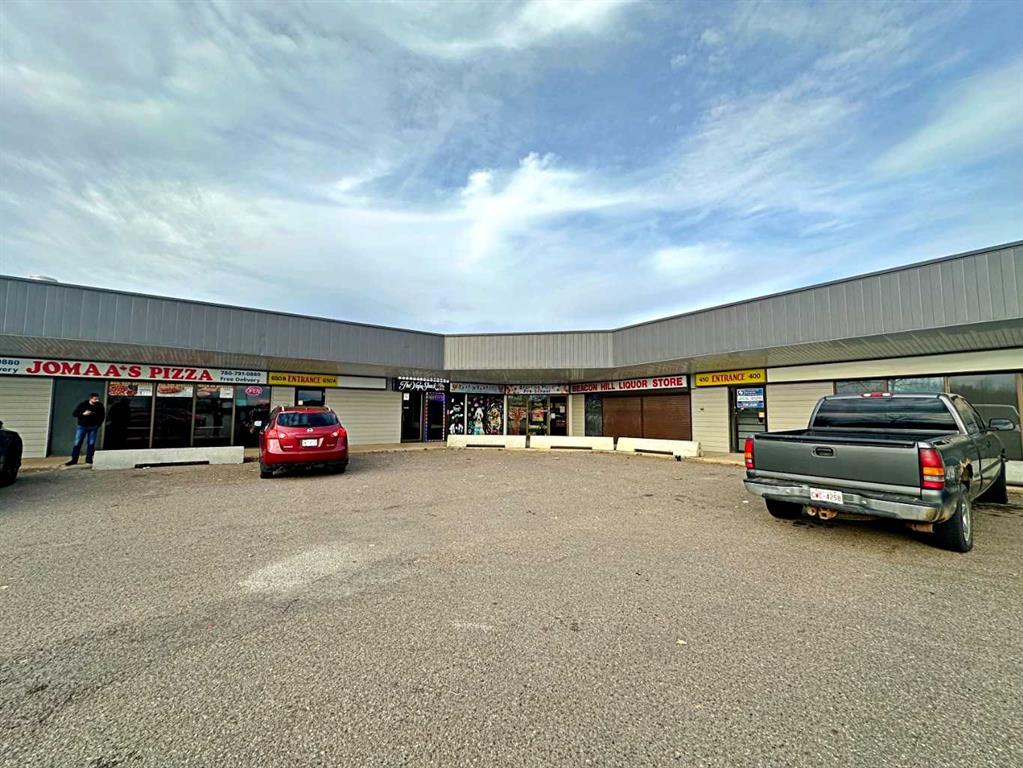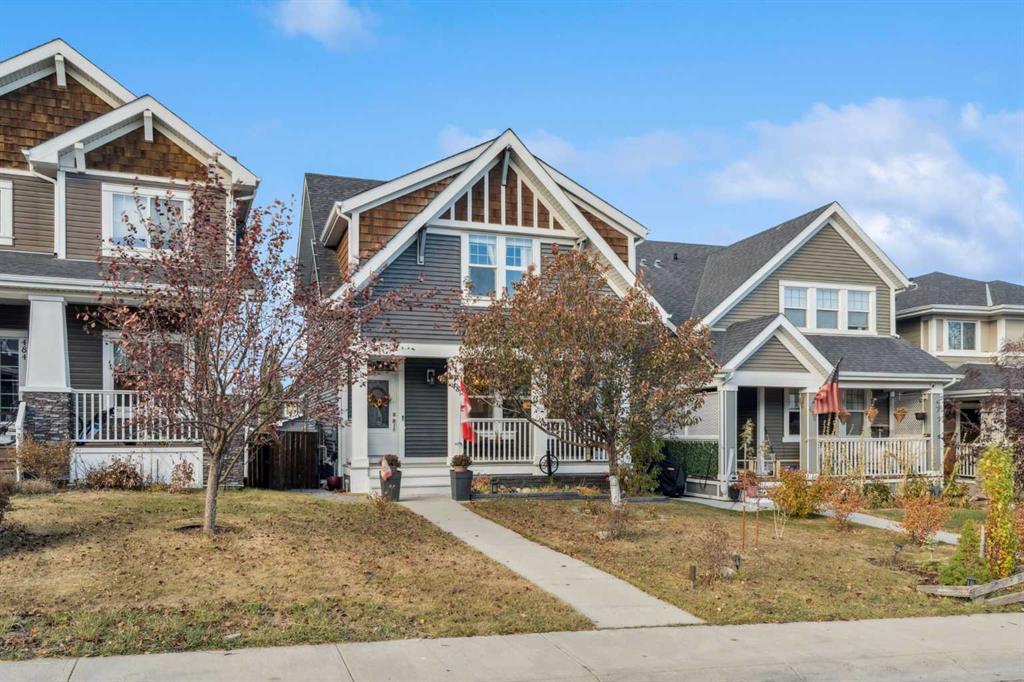480 River Heights Green , Cochrane || $609,900
Welcome to this beautifully updated two-storey home in the heart of desirable River Heights! From the moment you arrive, the inviting FRONT PORCH sets the tone, perfect for enjoying your morning coffee or relaxing with a good book in the evening.
Inside, the main floor features rich HARDWOOD FLOORS, abundant natural light, and a seamless flow for everyday living. The recently upgraded kitchen is a true showstopper, with elegant CREAM LINEN UPPER CABINETS, NAVY LOWERS, NEW QUARTZ countertops, and all-new stainless-steel appliances — including an INDUCTION STOVE, range hood, built-in microwave, fridge, and dishwasher. The OVERSIZED ISLAND offers ample prep and gathering space, ideal for entertaining.
The living room centres around a cozy GAS FIREPLACE with a MANTLE, creating a warm, welcoming atmosphere.
Upstairs, you’ll find three spacious bedrooms, including a primary bedroom with a luxurious 4-piece ENSUITE featuring a SOAKER TUB and STAND-ALONE SHOWER. A bonus room with a TV wall mount and bookshelf adds extra versatility for family living.
Downstairs, the FULLY FINISHED SUNSHINE BASEMENT boasts LAMINATE flooring, NEW CARPET, and stylish BOARD and BATTEN detailing along the stairway. The REC room features an ELECTRIC FIREPLACE with a LIVE-EDGE MANTLE, and there’s a FOURTH BEDROOM with its own ELECTRIC FIREPLACE and 4-PIECE ENSUITE — perfect for guests or teens.
Step outside to the backyard, complete with a COVERED DECK and GAZEBO, PATIO AREA, SIDE ENTRANCE, DOG RUN, HOT TUB and an OVERSIZED, INSULATED DOUBLE DETACHED GARAGE with a window for natural light.
Move-in ready and beautifully appointed, this River Heights gem perfectly blends comfort, style, and functionality!
Listing Brokerage: eXp Realty










