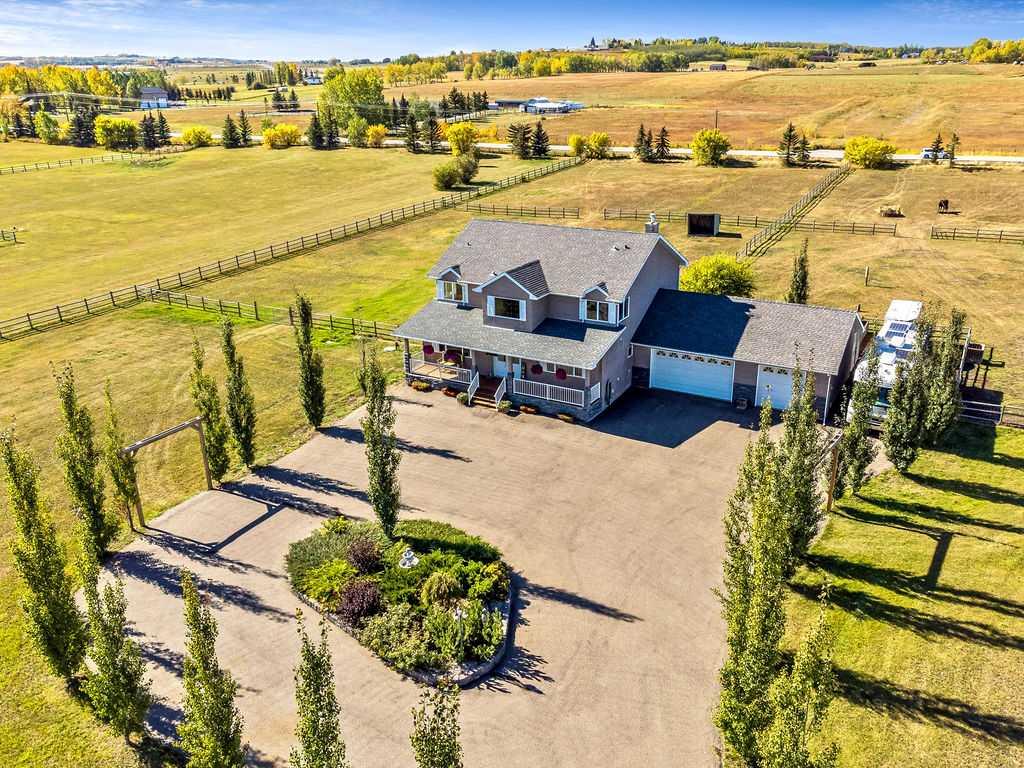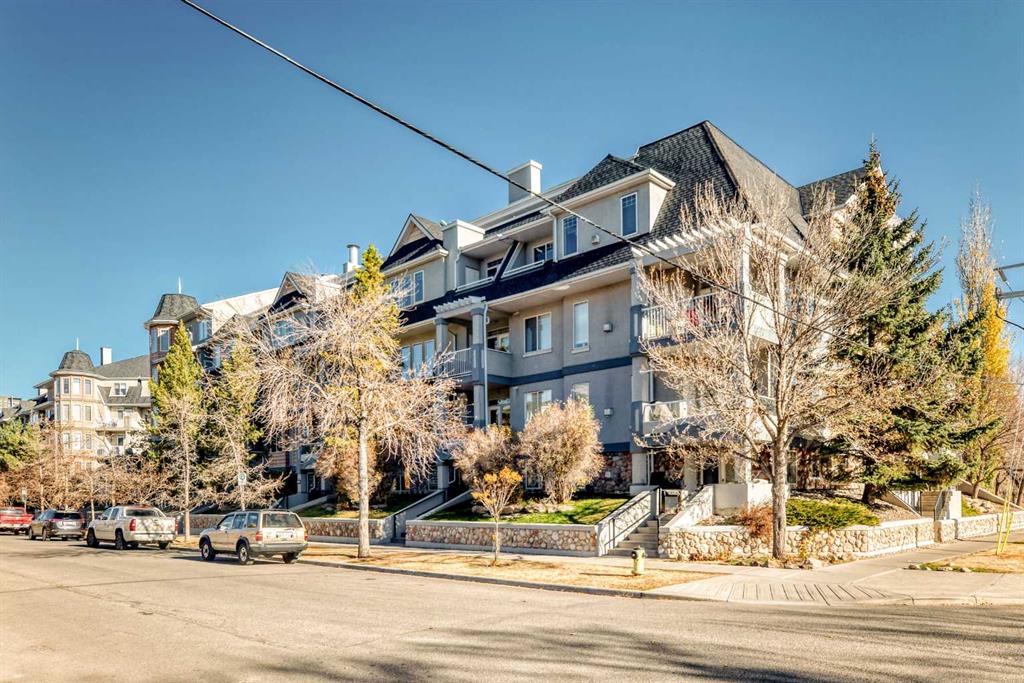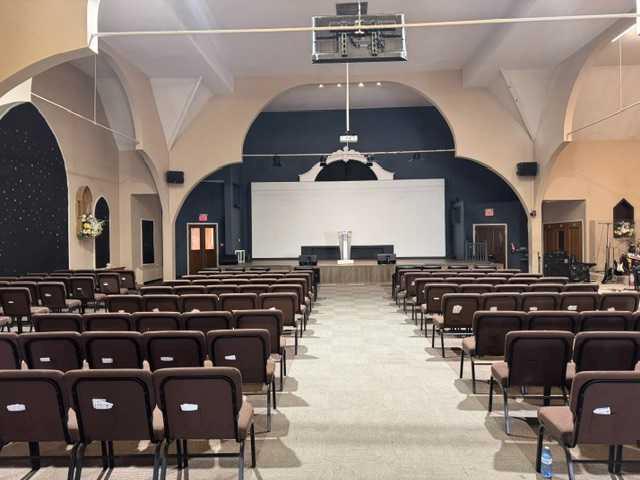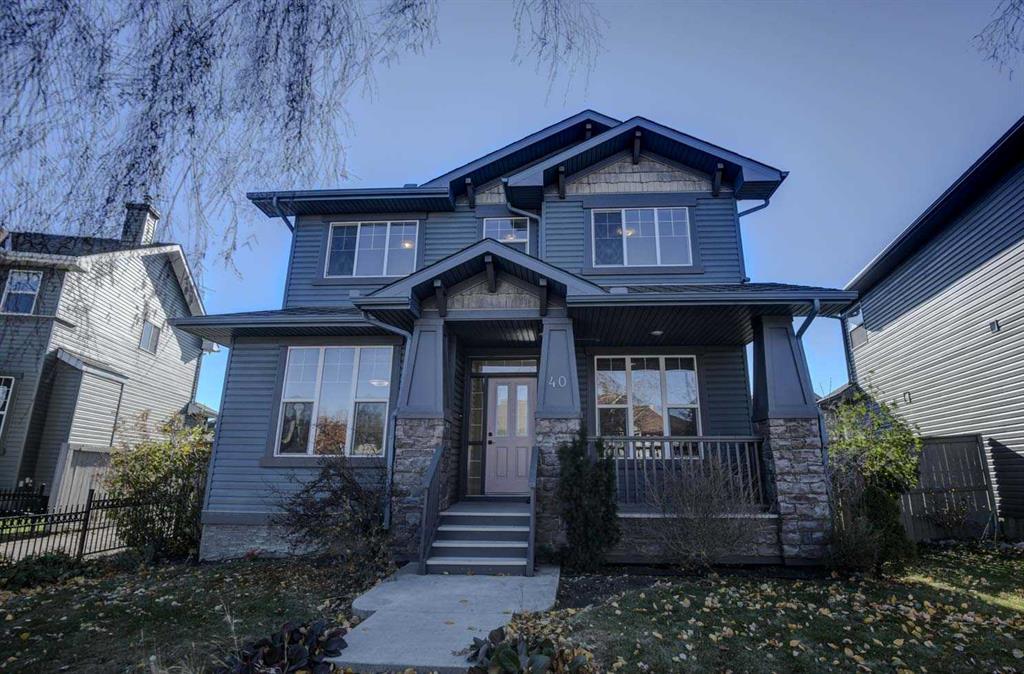40 Prestwick Manor SE, Calgary || $868,000
Prestwick Estates – Beautiful 3-bedroom, 2 ½ bath home with an oversized double garage and a legal one-bedroom carriage suite. Self contained, one bedroom, legal carriage suite currently rented for $1,375/month (covers $260,000+ in mortgage at today’s rates). The main floor features 9-ft ceilings, a large kitchen with new granite countertops, stainless-steel appliances, a huge island perfect for entertaining, a spacious great room with gas fireplace, a front flex room, and a main floor den with French doors. Refinished hardwood floors on the main level add warmth throughout. Upstairs offers three bedrooms, a convenient laundry room, and two full baths, including a generous primary suite with double doors, walk-in closet, a 5-piece ensuite with soaker tub, a separate 4-ft shower, and dual sinks. The basement is ready for development with rough-in plumbing and two large windows. The self-contained one-bedroom legal carriage suite features vaulted ceilings, a galley kitchen, a 4-piece bath, and updated in-suite laundry. Recent updates in the main house include new granite counters, refinished hardwood floors, new carpet, fresh paint throughout, and new shingles ordered. The yard is nicely landscaped with a covered front porch, large south-facing rear deck and mature trees. Lots of parking with an oversized double garage and a double wide parking pad off the paved alley. Located on a quiet street in the desirable McKenzie Towne community, this home is just a short walk to schools, parks, High Street shops, and the community splash park.
Listing Brokerage: RE/MAX House of Real Estate




















