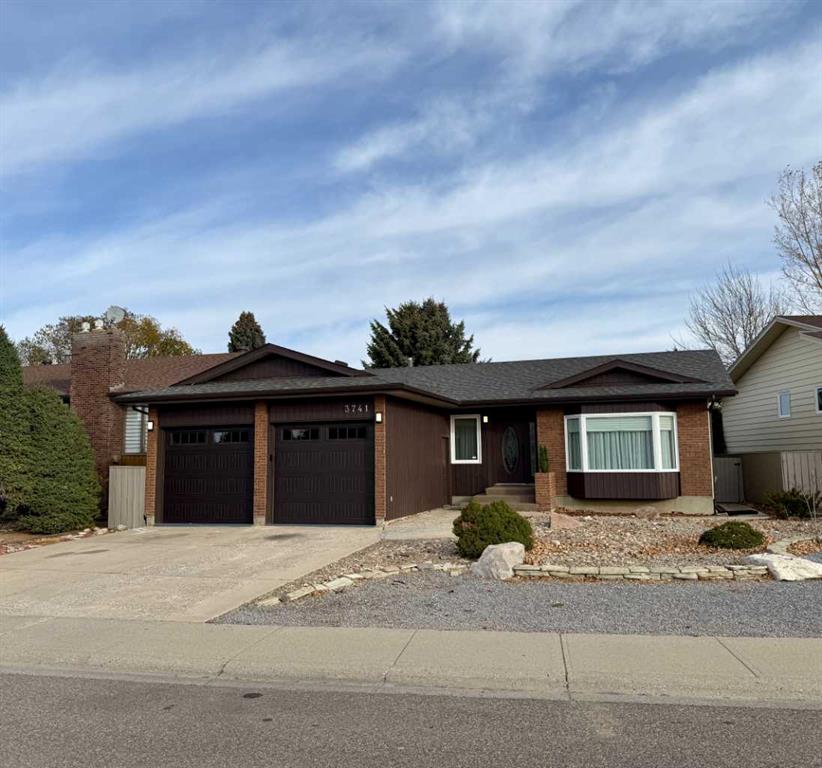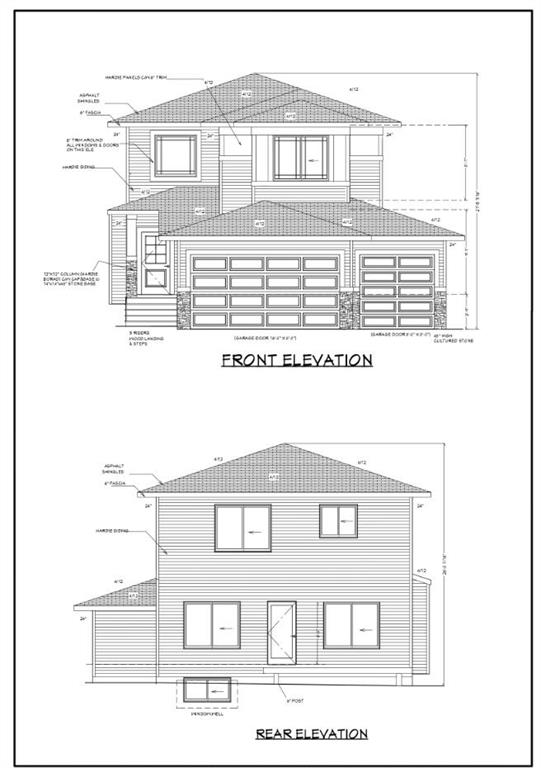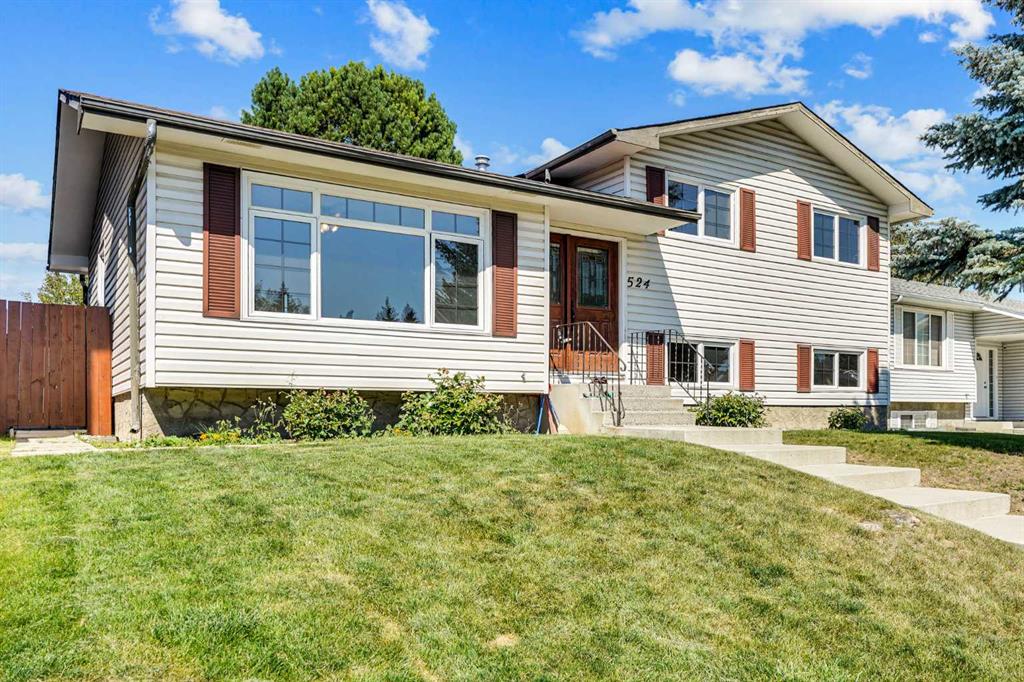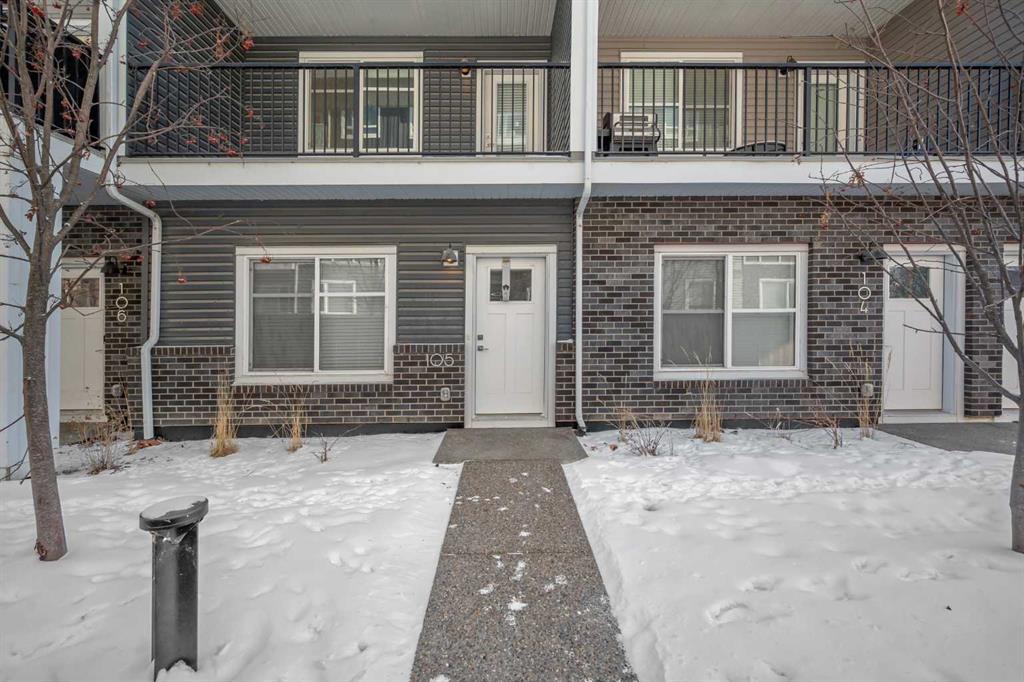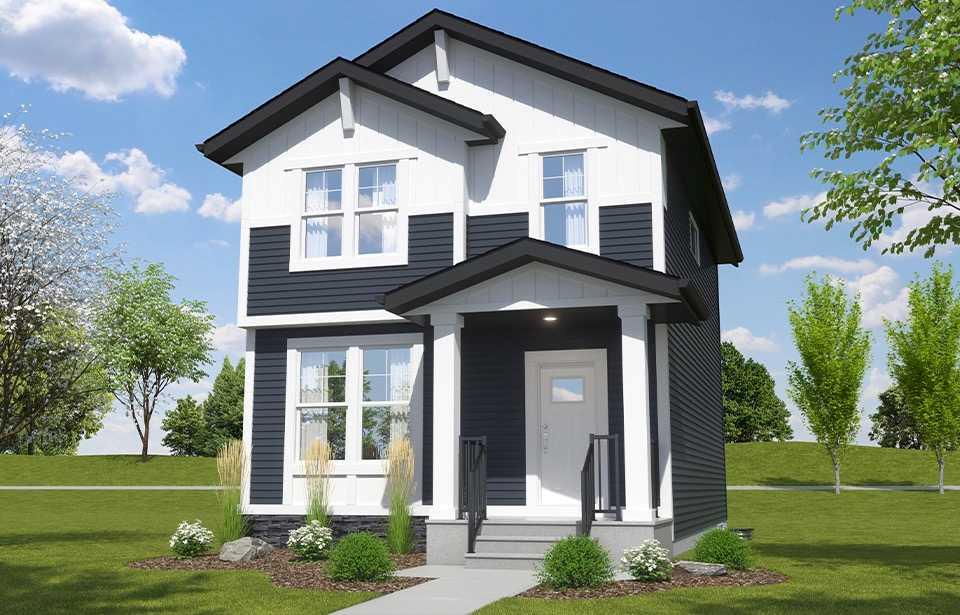406 Heartland Way , Cochrane || $524,900
Elevate Your Living in Heartland!
Don’t miss this incredible opportunity to own a brand new Daytona Homes two-story in the beautiful and growing community of Heartland, where small-town charm meets big value. For a limited time only, take advantage of massive Fall Savings—a $40,000 price incentive plus a $5,000 lot discount—making this one of the best opportunities on the market today.
From the moment you arrive, you’ll notice Daytona’s signature quality and attention to detail. Step inside and discover a thoughtfully designed home that perfectly blends modern style, comfort, and function. The open-concept main floor creates a seamless flow between spaces, ideal for both entertaining and family life. The bright south-facing great room welcomes an abundance of natural light, creating a warm and inviting atmosphere throughout the day. Whether you’re hosting friends or relaxing with family, this space is designed to impress.
At the heart of the home is a chef-inspired kitchen, complete with top-quality finishes, sleek cabinetry, a large island, and plenty of counter space. It’s the perfect setup for meal prep, morning coffee, or evening gatherings. The adjoining dining area easily accommodates a full-sized table, making family dinners or get-togethers effortless and enjoyable.
Upstairs, the home continues to deliver exceptional livability. The primary suite is your private retreat—featuring a walk-in closet and a spa-like ensuite with dual sinks and elegant fixtures. Two additional bedrooms provide plenty of space for family, guests, or a home office. A versatile flex room adds even more functionality—ideal for an office, reading nook, or play space. The top-floor laundry room ensures convenience and efficiency right where you need it most.
Every detail in this home has been carefully selected to create a space that feels both luxurious and practical. From the high-quality flooring to the modern color palette and premium materials, it’s a home built to stand out for years to come.
Located in Heartland, one of Cochrane’s most desirable communities, you’ll enjoy easy access to walking paths, parks, local shops, and mountain views that define the area. Whether it’s a weekend adventure in the Rockies or a quick commute into Calgary, this location offers the perfect balance of nature, community, and convenience.
With quick possession available, you can move in and start living the lifestyle you’ve been waiting for—without the long build times. Combine that with today’s limited-time savings and you’ve got an unmatched market opportunity to own a brand new home from one of Alberta’s most trusted builders.
Come see why so many families are choosing Daytona Homes in Heartland—where craftsmanship, design, and value meet to create the perfect place to call home.
Listing Brokerage: Royal LePage Benchmark










