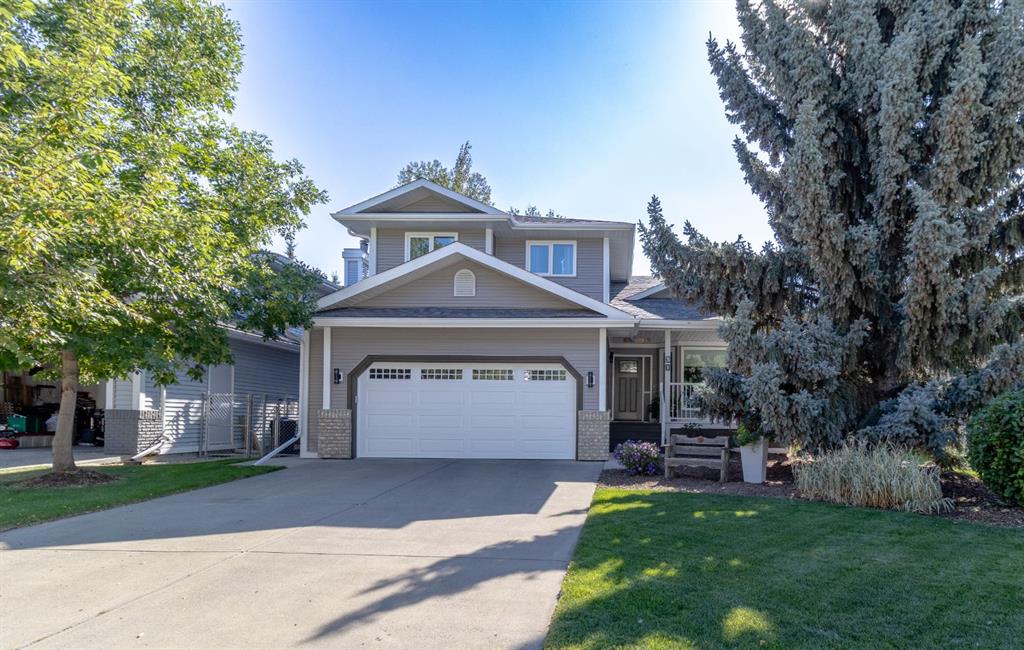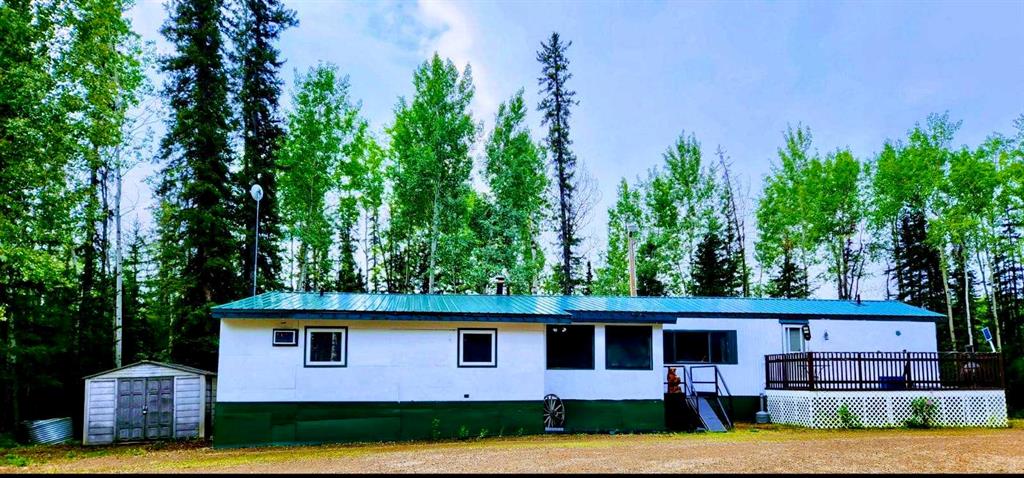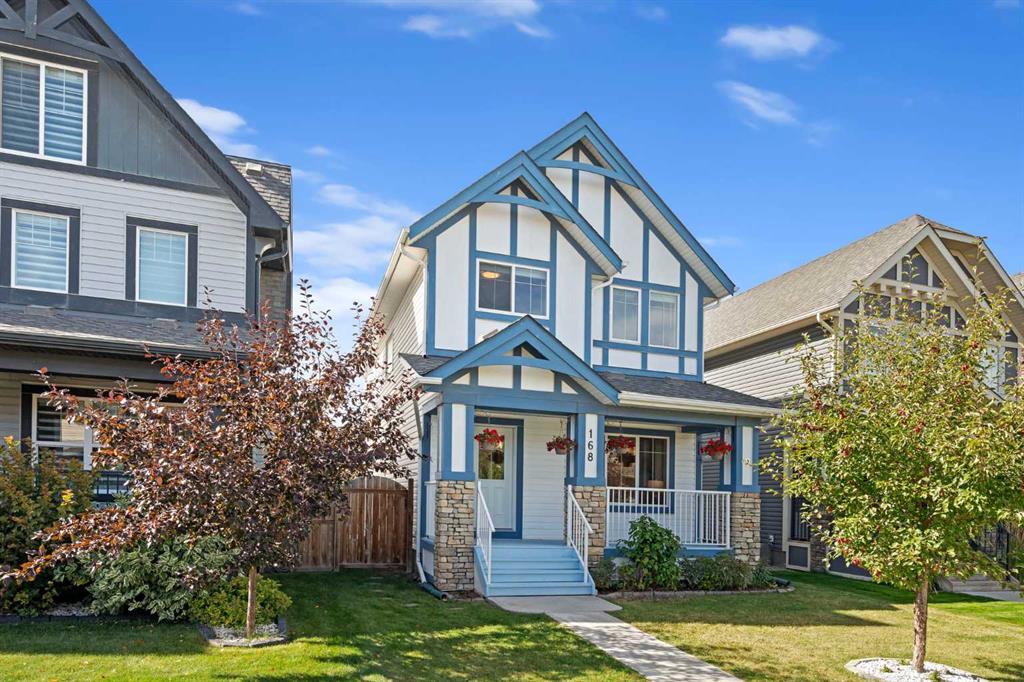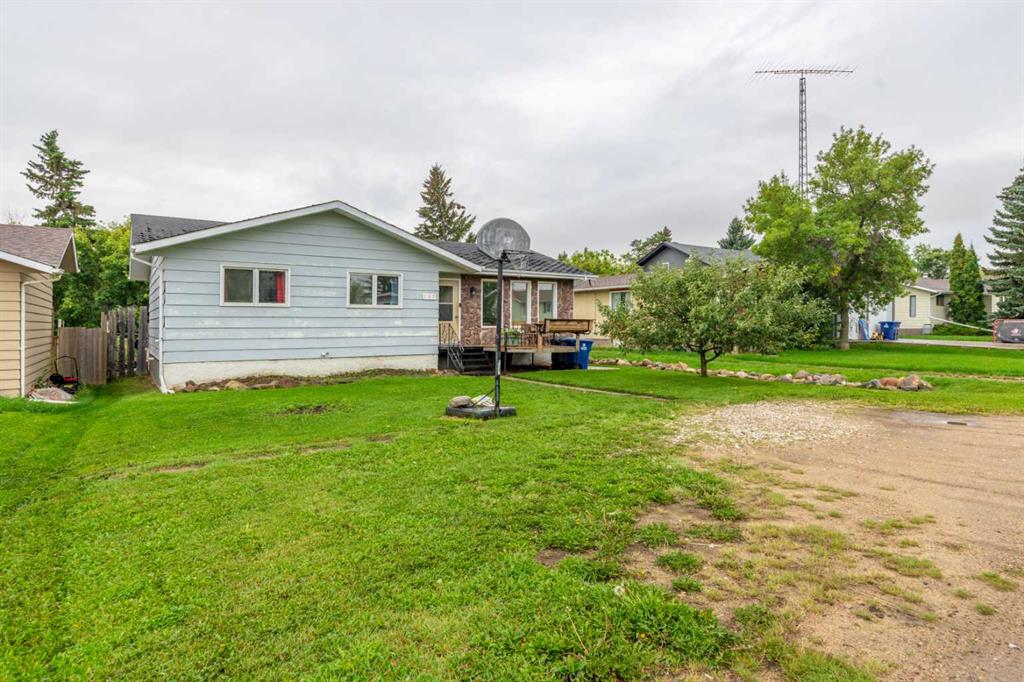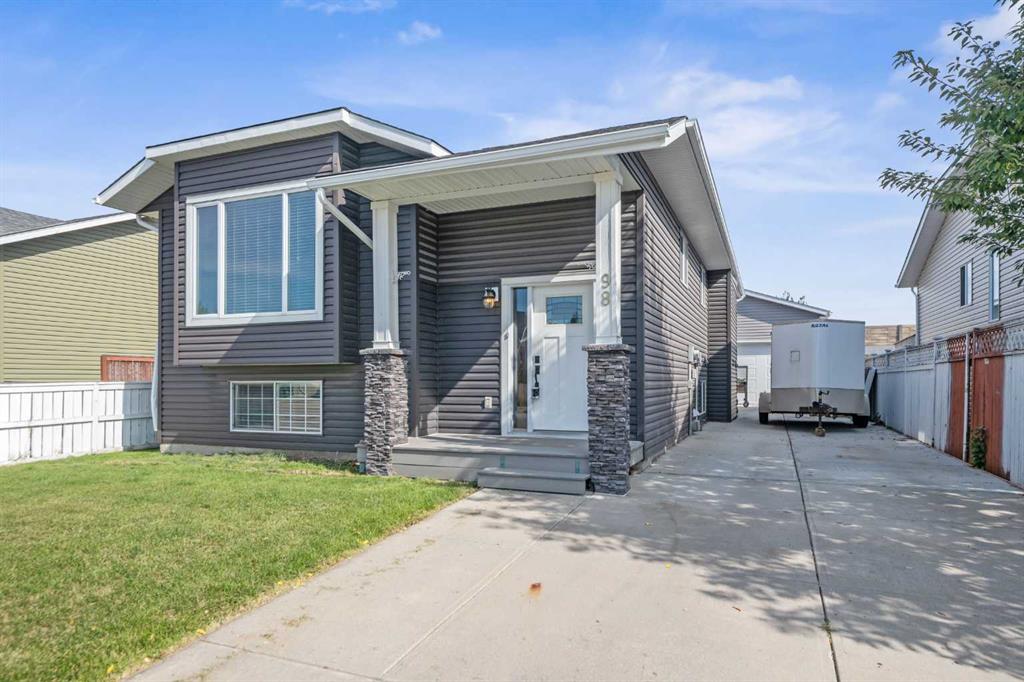31 Riverview Drive , Cochrane || $895,000
Sometimes what we wish for suddenly appears, such as a “new” home in an older, established and HIGHLY DESIRABLE community. This home, originally built in 1990, has been COMPLETELY RENOVATED from TOP to BOTTOM including NEW electrical wiring and panel, plumbing, high efficiency furnace and ducting, 70 gallon hot water tank, water softener, Sinope automated water shutoff system, roof, exterior siding, fibreglass front door with European locks, windows, flooring, knockdown ceiling, lighting, baseboards, interior doors and hardware, all appliances, kitchen, bathrooms, deck, etc. You name it, it’s been replaced within the past two years! The main floor features wide plank engineered hardwood, tile entry, spacious and bright front sitting room and a gorgeous European inspired kitchen with matte quartz counters, high end appliances, accent shelving and trendy backsplash. The cozy great room is centred around the gas fireplace, perfect for the upcoming winter nights, and has large south windows overlooking the beautiful yard. The main floor laundry has been customized to coordinate with the kitchen while providing functional and accessible storage. A brand new railing leads you to the stunning upper level where you’ll find the luxurious master retreat complete with expanded new ensuite with heated floors, glass shower with textured tiles, double quartz vanity, sliding barn door, and walk in closet with custom wood organizers. There’s two more large bedrooms and a full bathroom on the upper floor. The lower level features a large open space for tv and games area plus Cat 5 wiring for future teenager gaming and high speed capability, plus plenty of storage and option to create another full bedroom. The garage has durable Polyaspartic flooring, new lighting and fresh paint. The back yard is meticulously maintained with mature trees, garden area, new tiered deck with lots of privacy and room for kids and dogs to play. Don’t let this rare opportunity pass you by, this home will not last long! The Riverview community offers an exceptional lifestyle with immediate access to parks and pathways along the Bow river, as well as walking distance the golf course and to all amenities, including schools and shopping.
Listing Brokerage: CIR Realty










