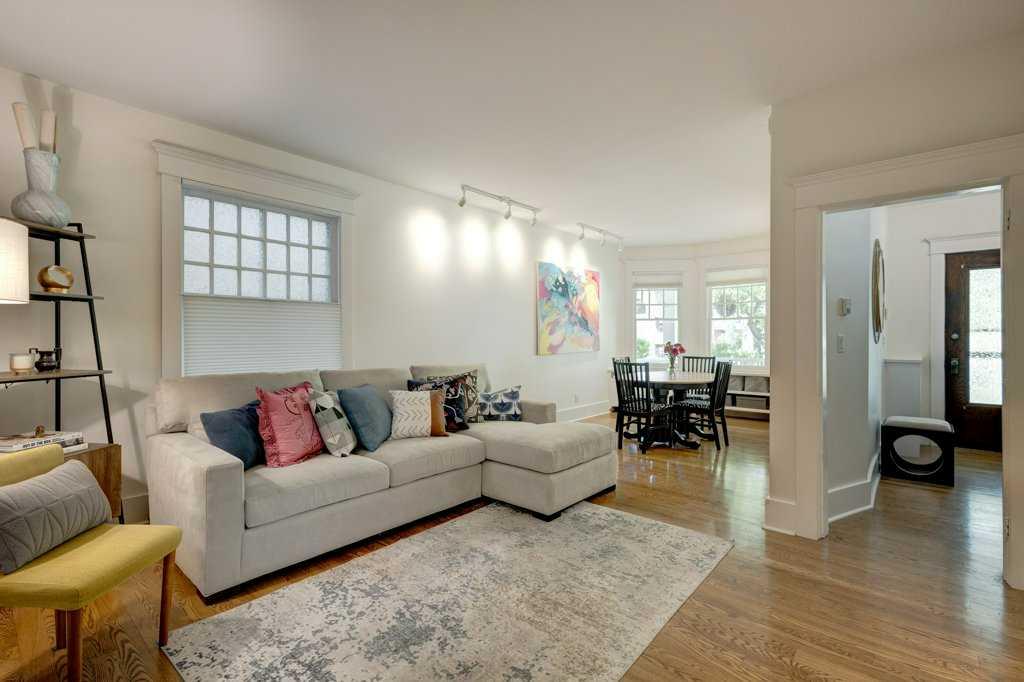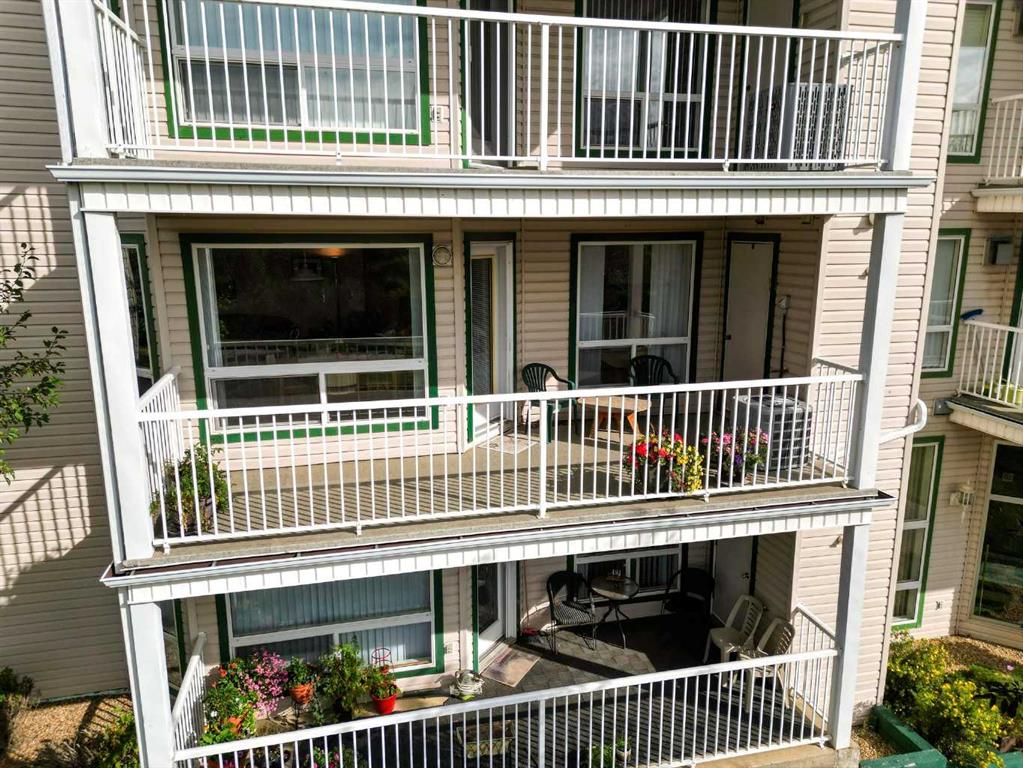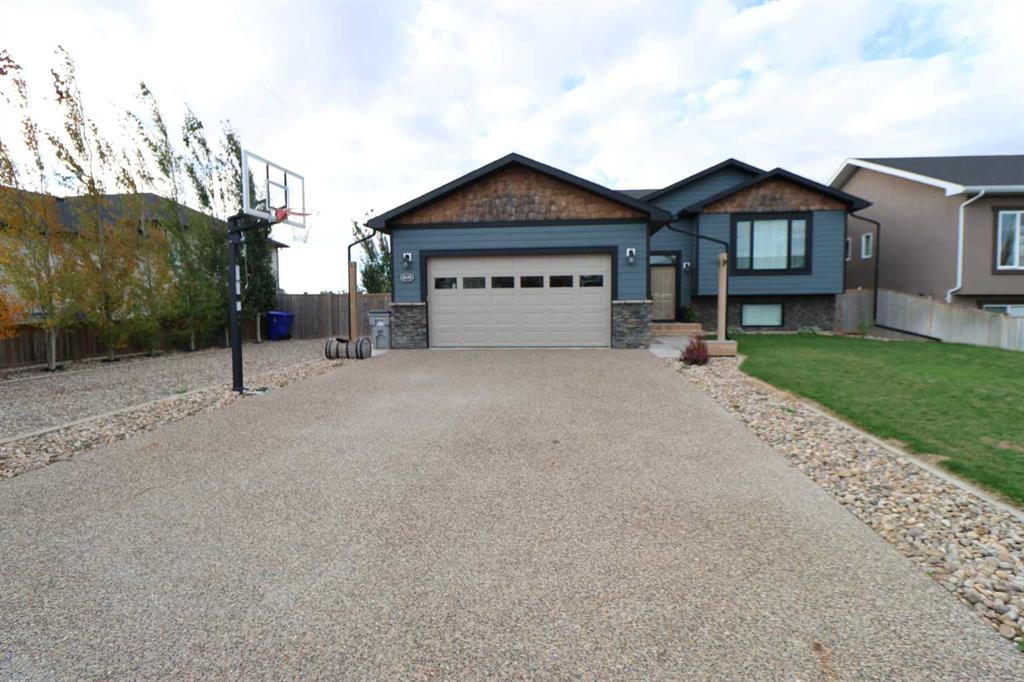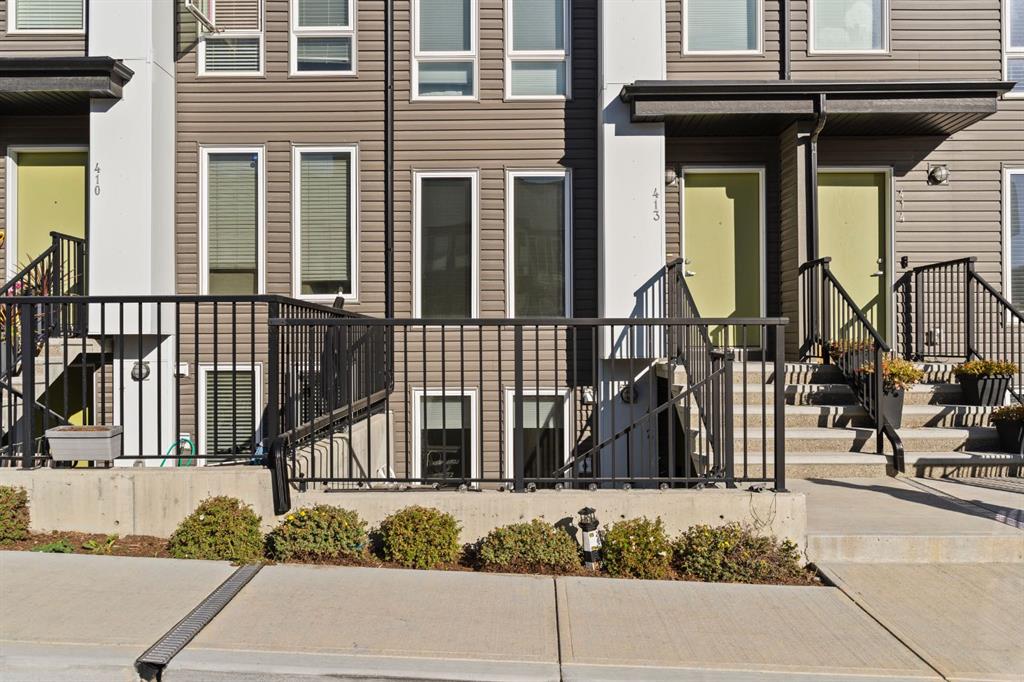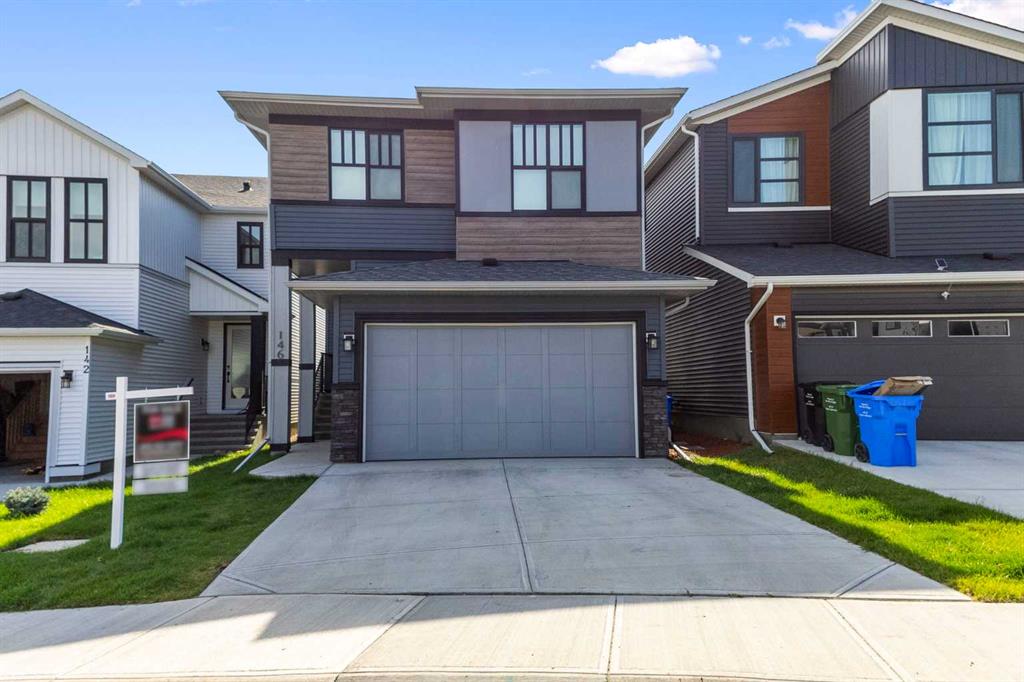915 18 Avenue SW, Calgary || $799,900
Nestled on a quiet, tree-lined street in Lower Mount Royal, this charming 1912 two-storey home is just off of vibrant 17th Avenue SW with its trendy shopping, chic restaurants, bars, and cafes. With a walk score of 99, the location is truly unmatched with grocery stores, banks, and other amenities steps away from the home. This beautifully renovated home offers 2 bedrooms and 2 bathrooms, perfect for professionals, artists, or young families. Step inside and be greeted by a formal foyer that leads to a spacious living room with a bay window and a cozy dining room. The updated kitchen features an eating area and new hardwood flooring throughout. Upstairs, you\'ll find a luxurious Primary bedroom with a walk-in closet and a modern ensuite bath. The second bedroom, equipped with a Murphy bed and built-in bookcases, is perfect as a guest room or study. A standout feature of this home is the large studio space with vaulted ceilings, offering nearly 300 square feet for a family room, home office, or artist’s studio. Enjoy the newly landscaped backyard (2020) with patio stones and a fresh garden area, plus the convenience of a large concrete parking pad at the rear. The home boasts numerous infrastructure updates, including a new roof (2015), a newer boiler, and updated electrical. The lower level is undeveloped, providing even more potential. Just minutes from downtown, this home offers a fantastic opportunity to live in an inner-city neighborhood. This home was the long-term residence of famed Alberta artist John Snow, and his original printing press remains for the new owner to appreciate. The home is eligible for heritage grants from the city and/or province. Plus, the DC zoning allows for easy conversion for dual residential and office use, as seen with nearby businesses. Don’t miss out on this unique and charming home—book your private viewing today!
Listing Brokerage: Greater Property Group










