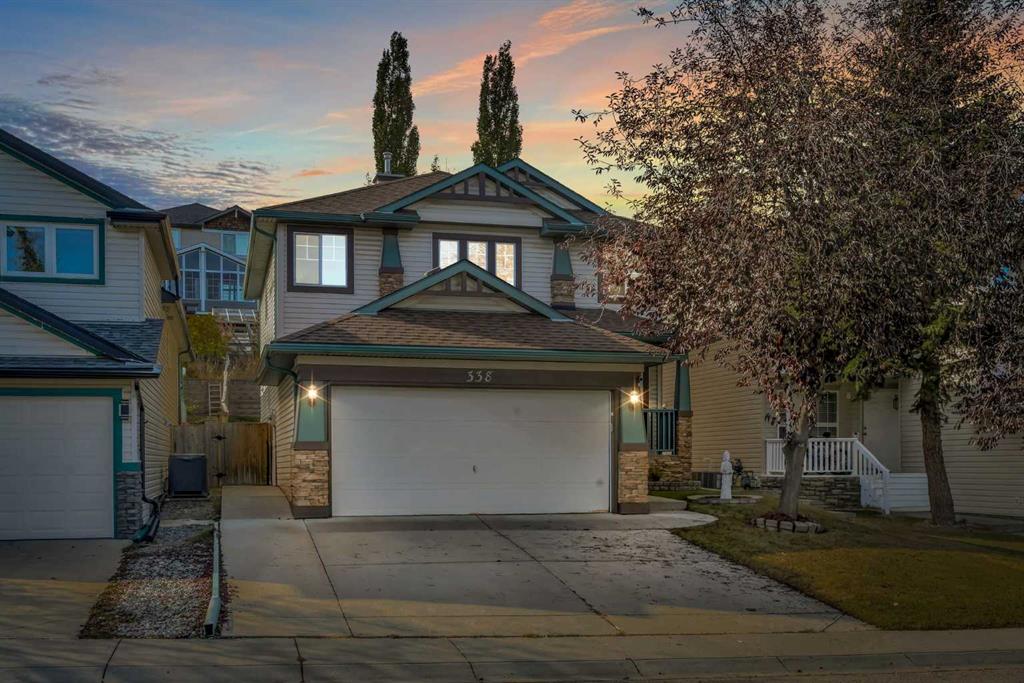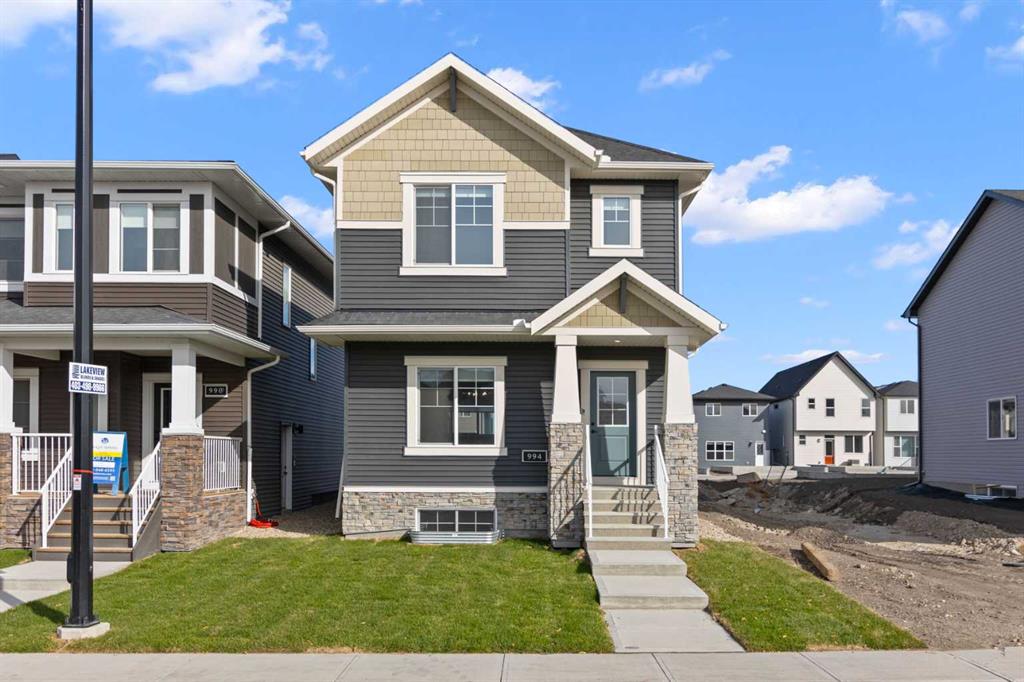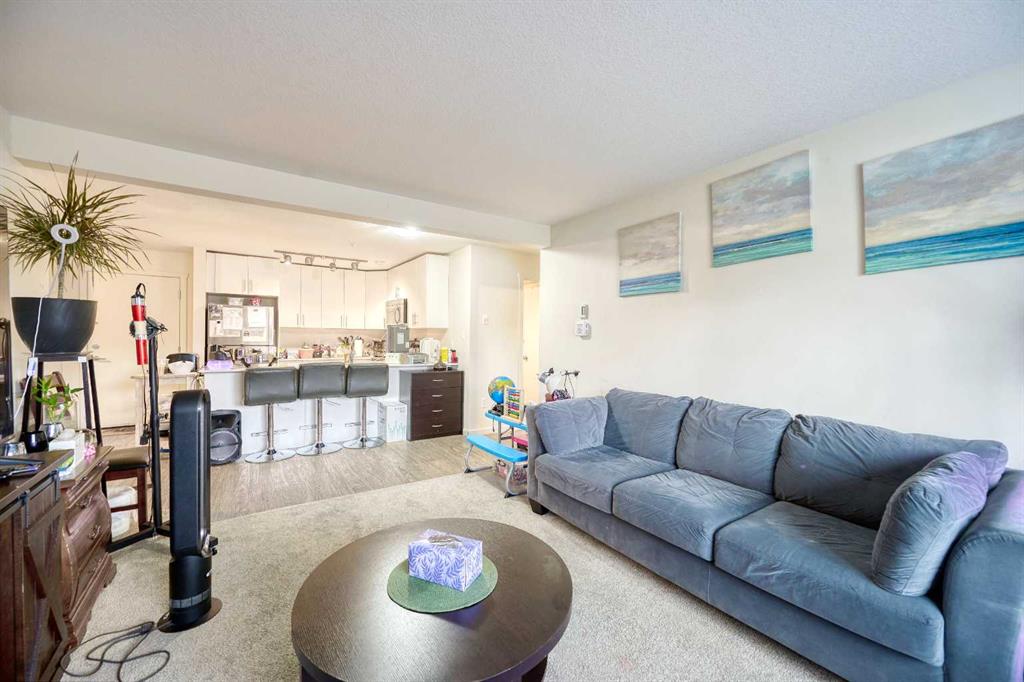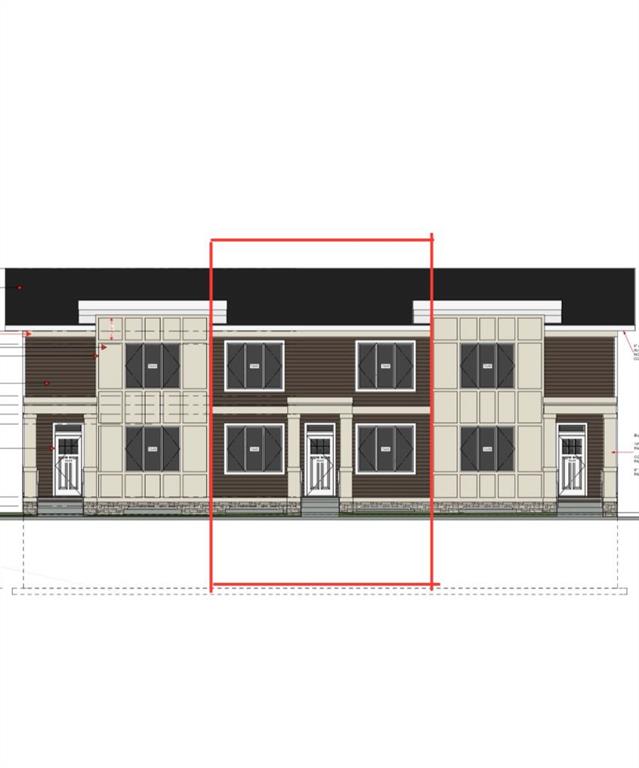3112, 181 Skyview Ranch Manor NE, Calgary || $278,000
First time on the market! Welcome to this beautifully maintained 2-bedroom, 1-bathroom ground-floor condo unit located at #3112, 181 Skyview Ranch Manor NE. Offering 900.34 sq. ft. of functional living space, this modern apartment perfectly blends comfort, convenience, and style. The open-concept layout features durable vinyl plank and carpet flooring, a sleek kitchen with quartz countertops and stainless steel appliances, and a 4-piece bathroom with matching quartz surfaces that create a clean, harmonious flow throughout the space. Enjoy the ease of a main floor patio unit with private entrance and direct street access, ideal for pet owners, those with mobility needs, or anyone who loves a townhouse-like vibe. The patio opens onto a small grassy area, creating a cozy outdoor space. Additional highlights include in-suite laundry, ample storage, and one titled heated underground parking stall for winter comfort plus an additional surface stall for extra convenience or guests. Built in 2017, Pets allowed .the building is modern and well maintained. Residents also enjoy fantastic amenities including a fitness center and community recreation room. Ideally located close to schools, parks, shopping, restaurants, public transit, and with quick access to Stoney Trail, Metis Trail, Calgary International Airport, and CrossIron Mills Mall, this unit offers an exceptional lifestyle with unbeatable accessibility. Don’t miss this opportunity to own a stylish, low-maintenance apartment in a prime location.
Listing Brokerage: eXp Realty




















