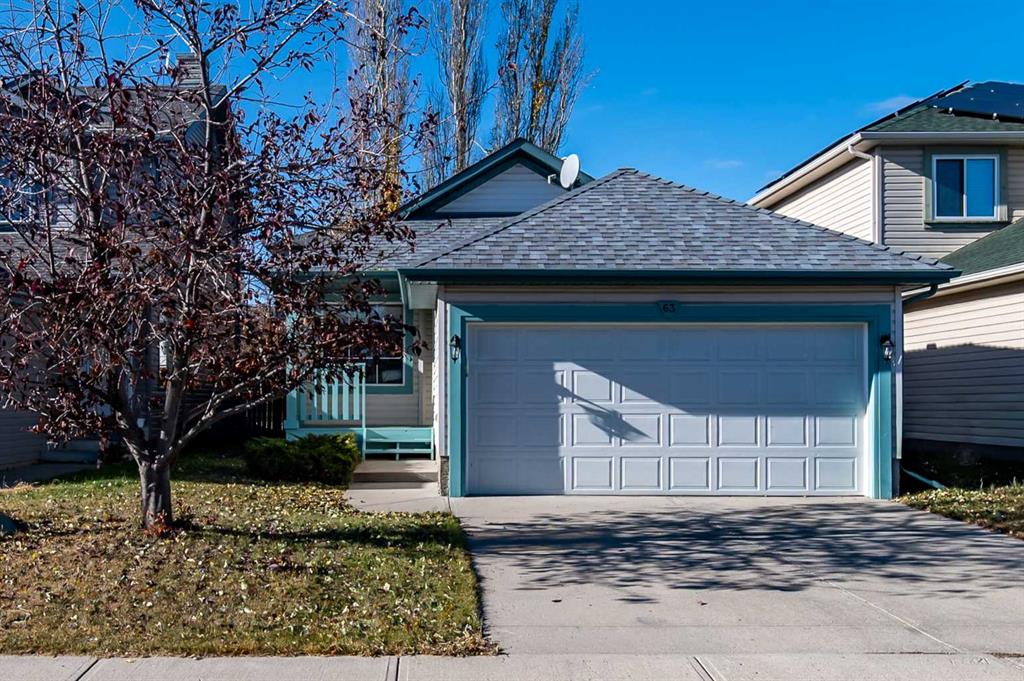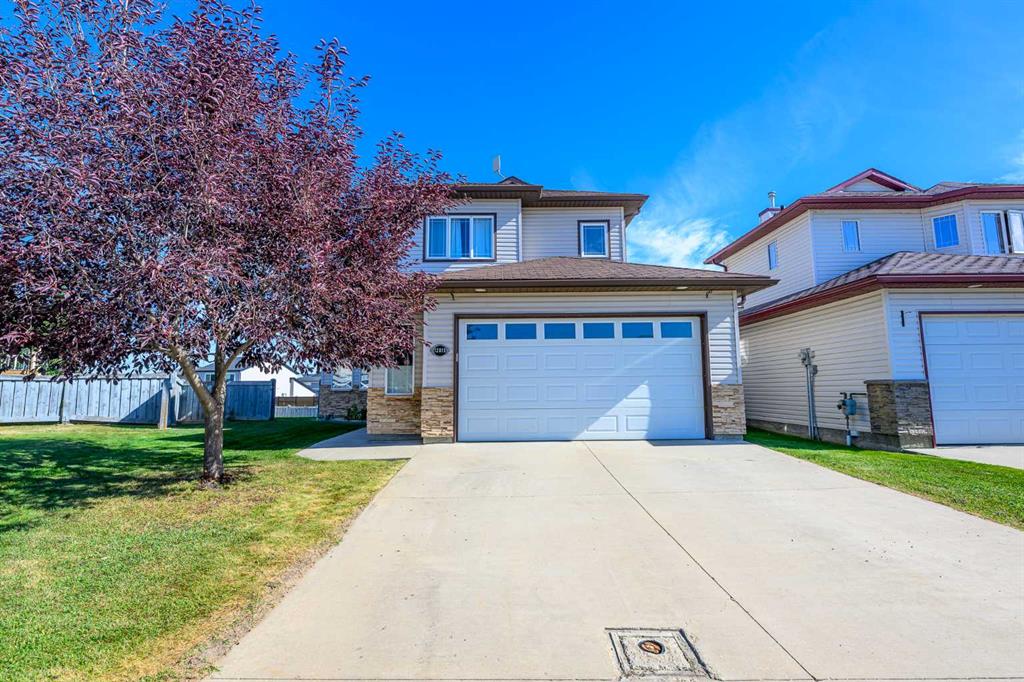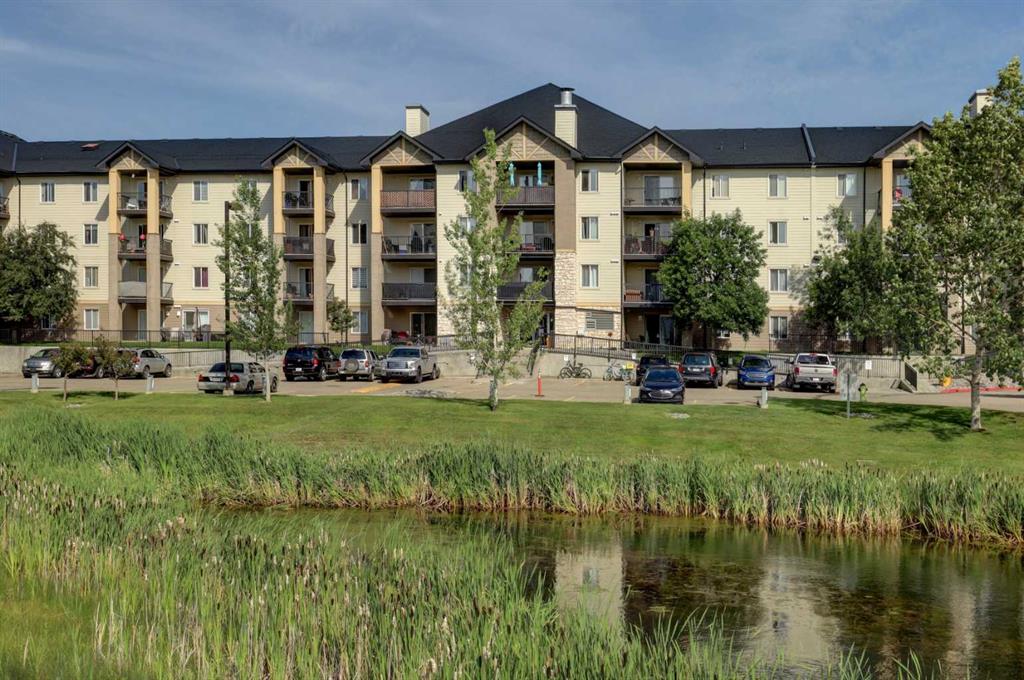12813 88A Street , Grande Prairie || $514,900
Gorgeous walkout home nestled in a quiet family-friendly cul-de-sac on quiet street. This beautifully designed 4-bedroom, 3-bath modified bi-level combines comfort, functionality, and character throughout its fully developed layout. Sitting on a large corner fenced lot, this property offers both privacy and space to entertain, play, or simply relax.
Step inside the inviting front entry with high ceilings and tile flooring that flows seamlessly through the main living areas. The open-concept kitchen is a true highlight—featuring custom wood cabinetry, granite countertops, tile backsplash, a convenient corner pantry, and a bright skylight that floods the space with natural light. The adjacent dining area offers direct access to the expansive upper deck—perfect for morning coffee, barbecues, or evening sunsets. Below, the lower patio is prepped for a hot tub, offering even more outdoor enjoyment options.
The living room provides a warm, welcoming atmosphere with a large picture window and beautiful sightlines over the main level. The primary bedroom is your private retreat—complete with a walk-in closet and a spa-inspired ensuite featuring a luxurious soaker tub, separate shower, and granite vanity. Two generous bedrooms are located on the upper bonus level, ideal for children, guests, or a home office.
The walkout basement is bright and fully finished, offering a spacious family room with a cozy gas fireplace, games area, fourth bedroom, and a modern full bathroom. This level also provides direct access to the backyard and lower patio, making it an excellent space for entertaining or hosting friends and family.
Added features include main floor laundry, central vacuum, a heated 24x26 garage with plenty of room for vehicles and storage, and extra parking on the concrete driveway.
This home has been exceptionally well maintained and showcases quality craftsmanship throughout. Located close to schools, parks, walking trails, and all amenities, it offers the perfect blend of quiet cul-de-sac living and convenient access to town.
An impressive home that truly stands out—move-in ready, beautifully finished, and ready for your family to enjoy!
Listing Brokerage: Grassroots Realty Group Ltd.




















