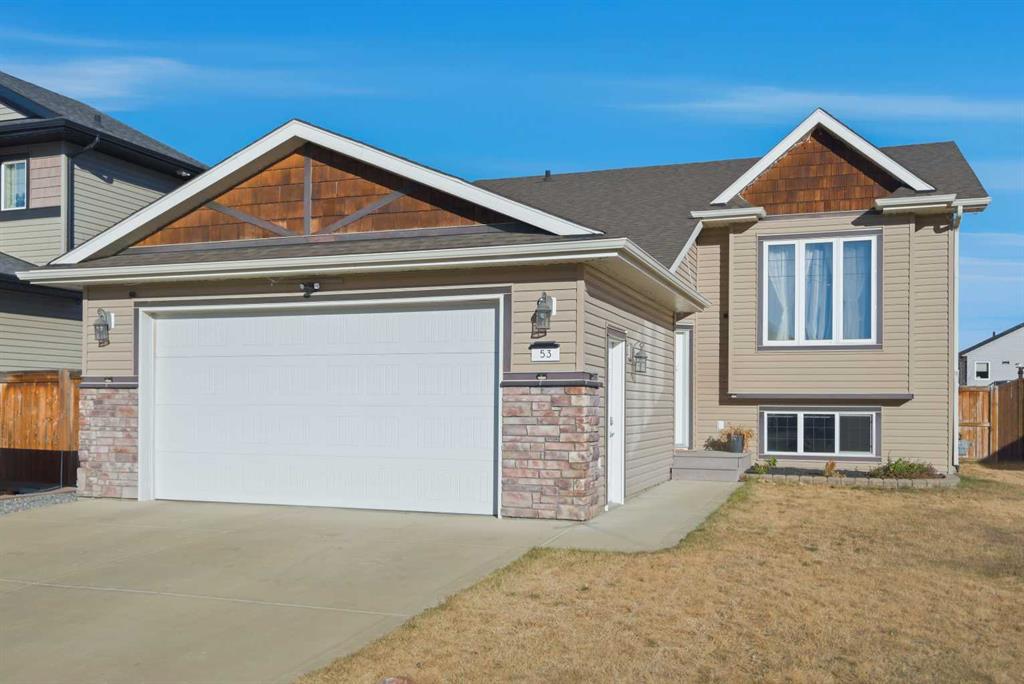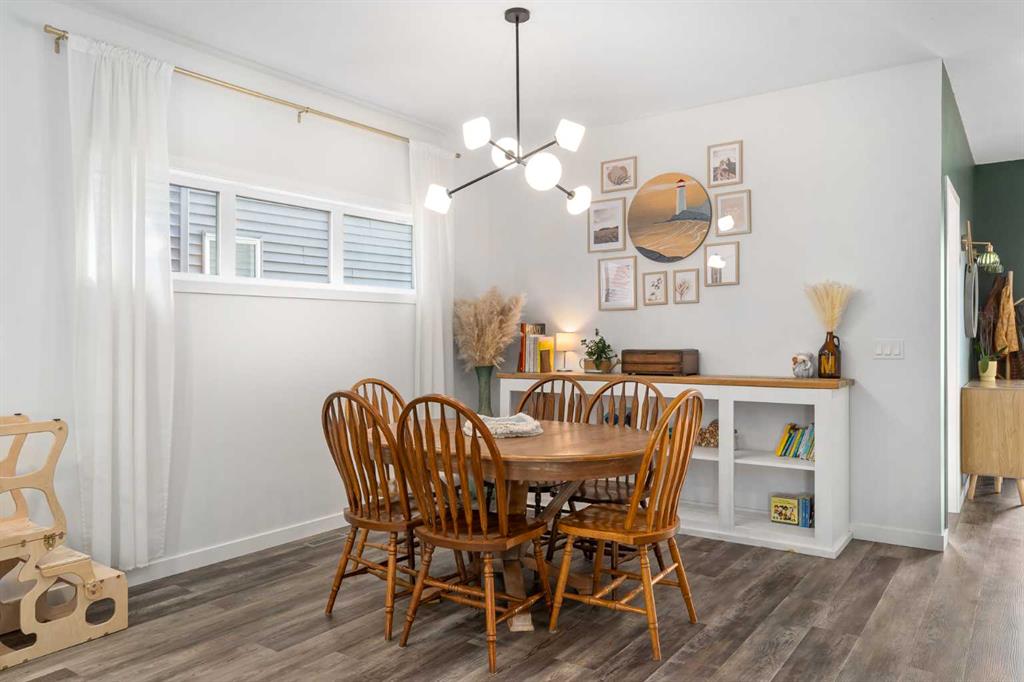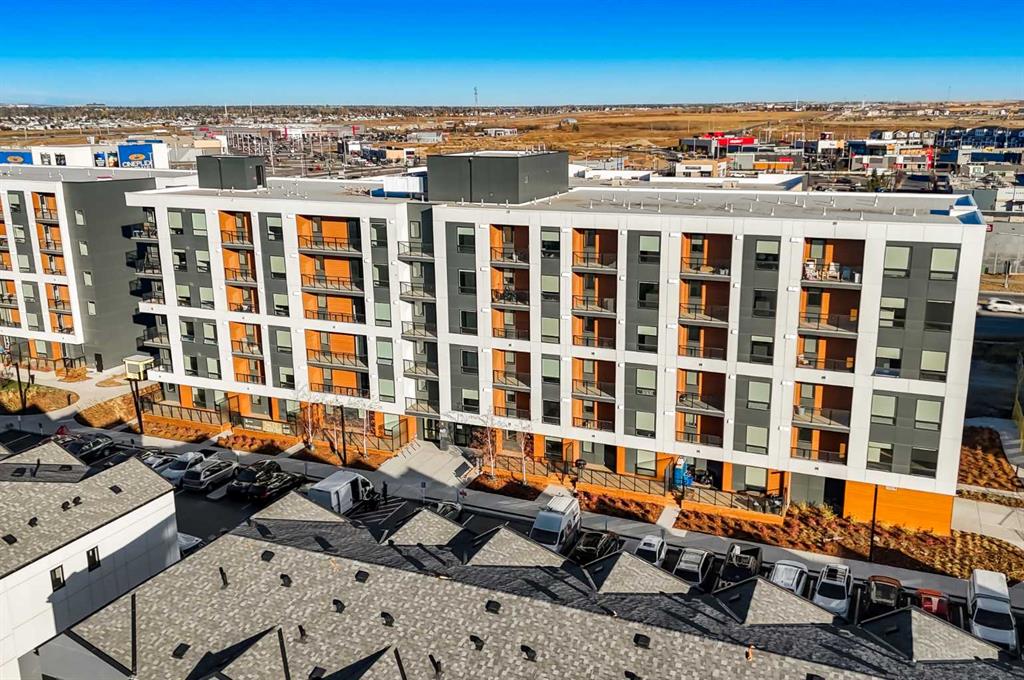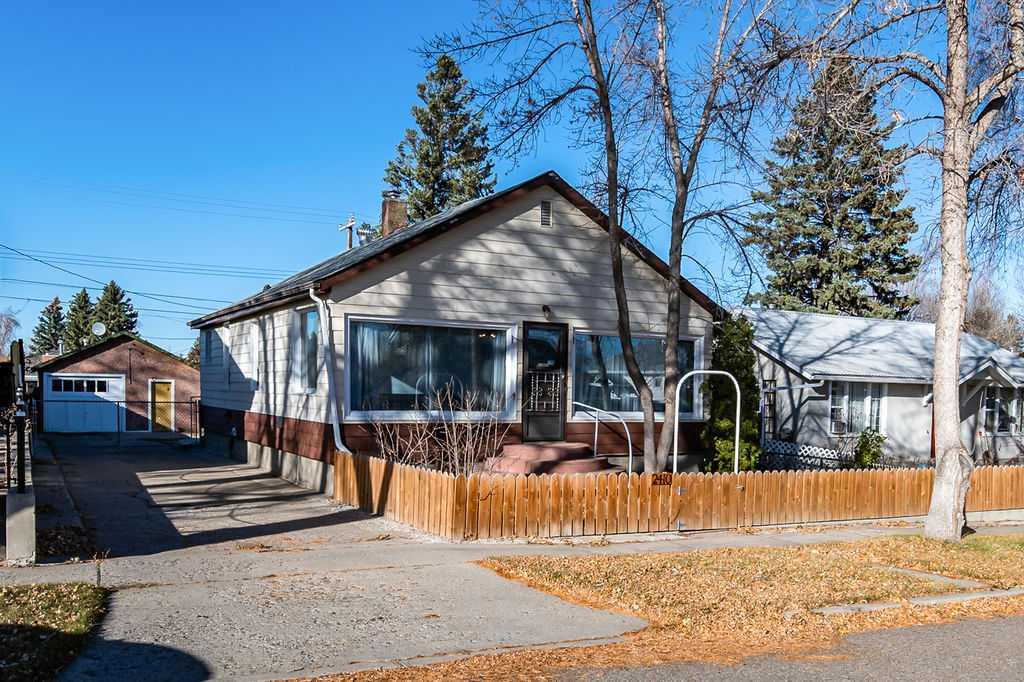800 Reynolds Manor SW, Airdrie || $678,900
You\'ll be impressed by this beautifully designed two-story home, which features a REAR - ATTACHED GARAGE and welcoming Front porch, perfect for relaxing while watching the kids at play in the PARK Right Across the Street!!! The craftmanship is evident and speaks to the QUALITY of a MCKEE Built HOME. This HOME is ideal for those running a Home-Based Business, as it includes a dedicated office space just off the Foyer. The Kitchen is a CHEFS dream, equipped with high quality stainless steel appliances, GAS STOVE, Elegant Quartz countertops, and ample space to gather with friends and Family. This main floor boasts several impressive features, including a laundry room, and a spacious great room that is highlighted by an electric FIREPLACE and an eye catching FULL BRICK WALL. These elements combine to create a warm and INVITING atmosphere, perfect for both relaxation and entertainment. Additionally, there is a thoughtfully planned SEPARATE ENTRANCE on the Side of the home , allowing for the easy development of the Basement!! Upstairs, you will find a Luxurious Primary Suite featuring a spacious ensuite bathroom with dual sinks, a separate shower, and a relaxing soaker tub. This home includes 2 additional bedrooms along with a Bonus Room making it perfect for families. The yard is FULLY FENCED, providing a safe and secure environment for children and pets to play. Deck is spacious enough for your BBQ and outdoor furniture, landscaping has been completed for you as well as a NEWLY installed Air Conditioning System for your comfort. Make this stunning residence in \"Coopers Crossing\" your next home! P.S. Brand New UPDATED RPR!
Listing Brokerage: CIR Realty




















