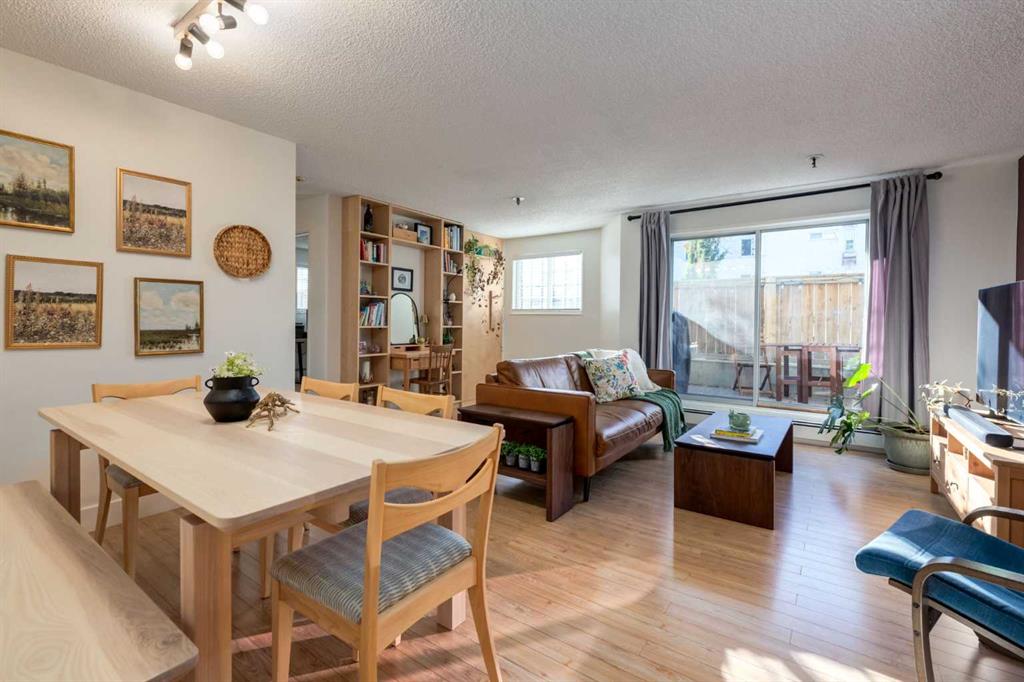5231 Sheldon Place NW, Calgary || $725,000
Nestled on a prominent corner lot at the top of the hill on 32nd Avenue and 52nd Street, where Montgomery meets Varsity, this thoughtfully upgraded bungalow offers the perfect blend of timeless finishes, modern updates, and everyday convenience. Just a short stroll from the Bow River Pathway, University District, and Market Mall, this location provides the perfect balance of connectivity while retaining the charm and character of a well-established, welcoming neighborhood.
In the midst of a competitive market, our sellers were fortunate to secure this exceptional home after connecting personally with its previous owner, who had lovingly cared for it since 1996. Over the past three years, they’ve added their own personal touches, created countless memories, and continued the home’s story of warmth, character, and pride of ownership. Whether you are a developer, young professional couple, or downsizer seeking main-floor living, the possibilities are endless here. With the sellers’ family needs evolving, they are ready to move on and pass this cherished home to its next chapter.
From the exterior, crisp white cladding with green accents offers a fresh, inviting presence that complements the home’s elevated setting. Upon entering, you’re welcomed by a bright entryway, while the home’s original hardwood floors lend a touch of classic charm. Opening seamlessly into a generous dining area, this is the perfect setting for hosting dinners or enjoying late-night game nights with family and friends.
To the right is the renovated kitchen, featuring marbled tile floors, white floor-to-ceiling soft-close cabinetry, butcher block and quartz countertops, and newer stainless-steel appliances. The elevated family room to the left invites you in with its large windows that fill the space with natural light and a beautifully refinished tile that borders the wood-burning fireplace.
At the back of the home, a versatile flex space sits just off the dining area and kitchen, ideal as a reading nook, home office, or casual lounge. Sliding patio doors open directly from here to the expansive backyard, where newly installed sod and freshly planted aspen trees create a private oasis—perfect for hosting barbecues or simply relaxing in the sun.
The main level also features an upgraded bathroom and two well-appointed bedrooms. Descending to the basement, you’ll find a versatile third bedroom and full bathroom, outfitted with a Murphy bed, making it perfect as a guest retreat or workout space. The spacious laundry room offers ample room for storage and organization, while the adjoining hobby shop has long been a cherished space for the sellers’ home projects and renovations.
Additional updates include a newer furnace, hot water tank, and roof, all providing peace of mind to the next owners for years to come.
Listing Brokerage: Real Broker




















