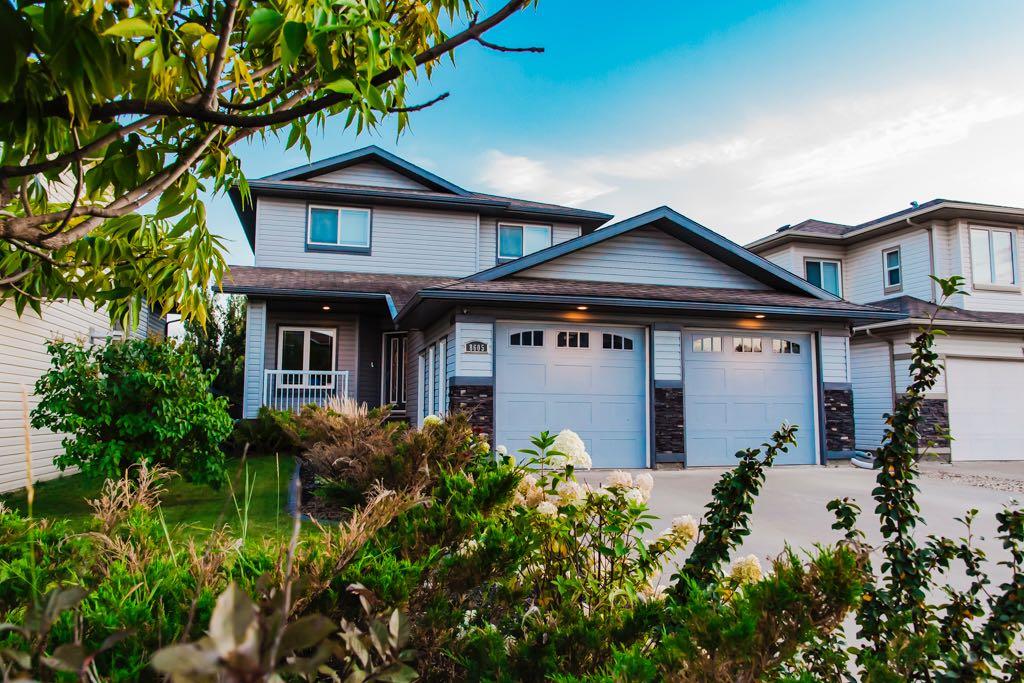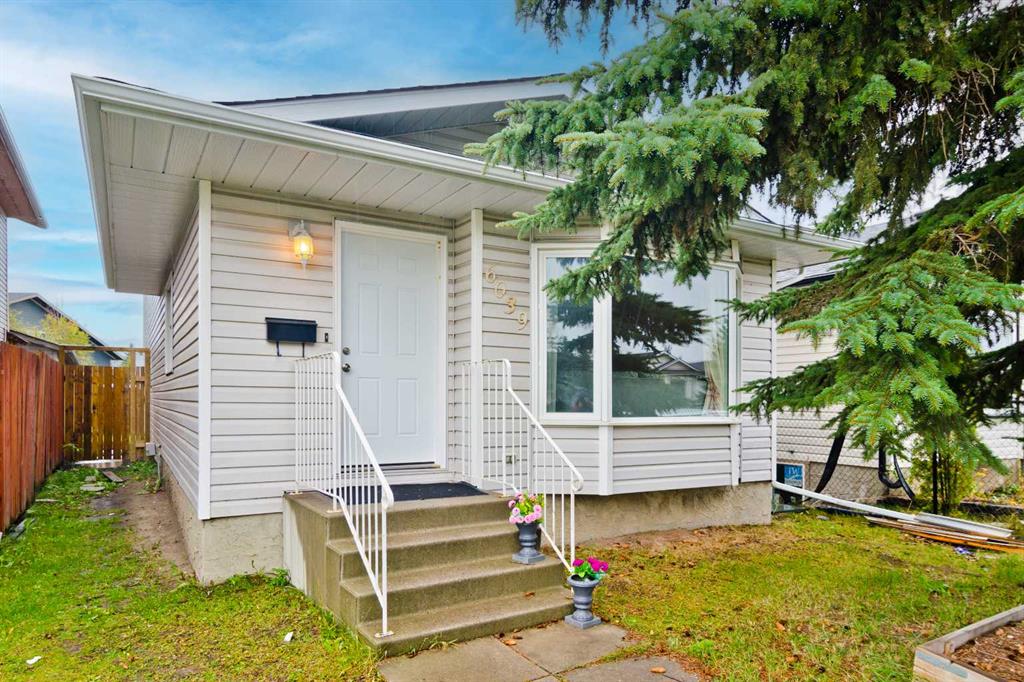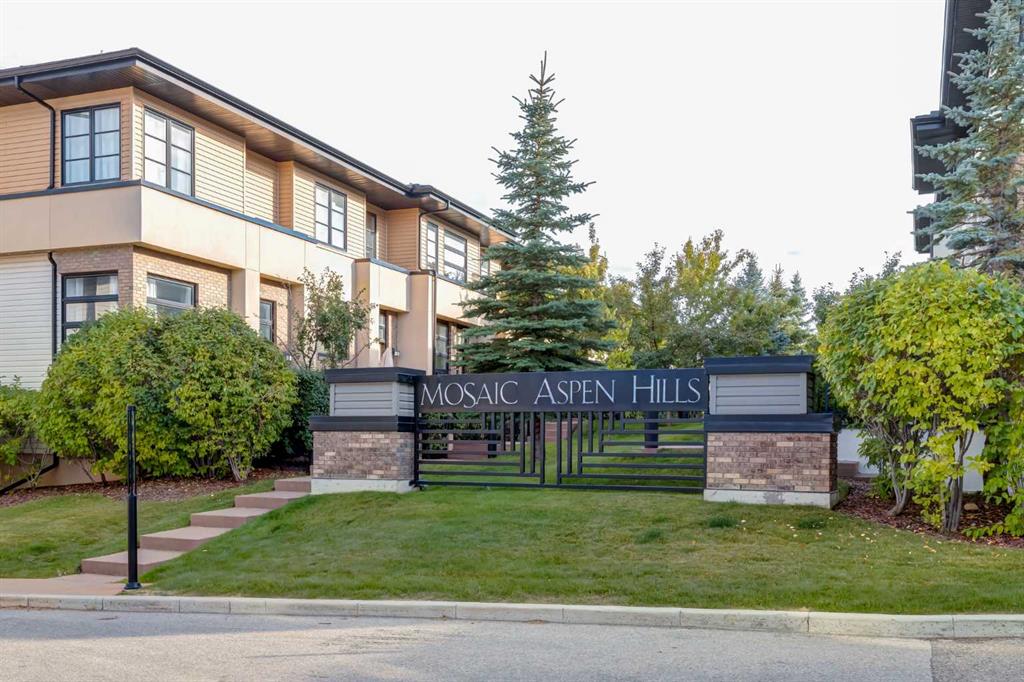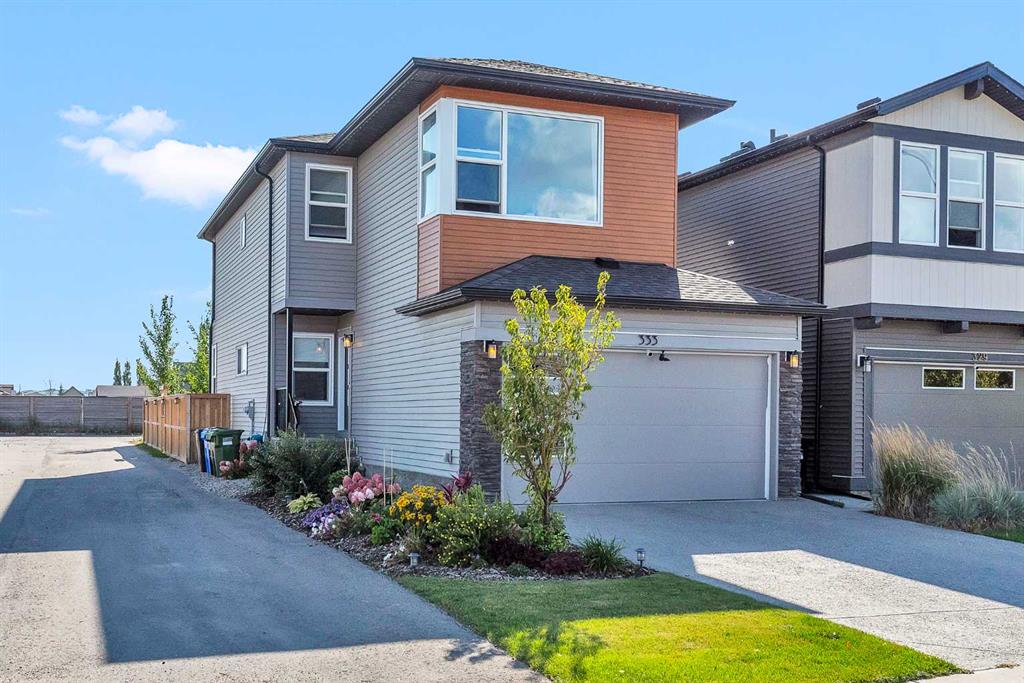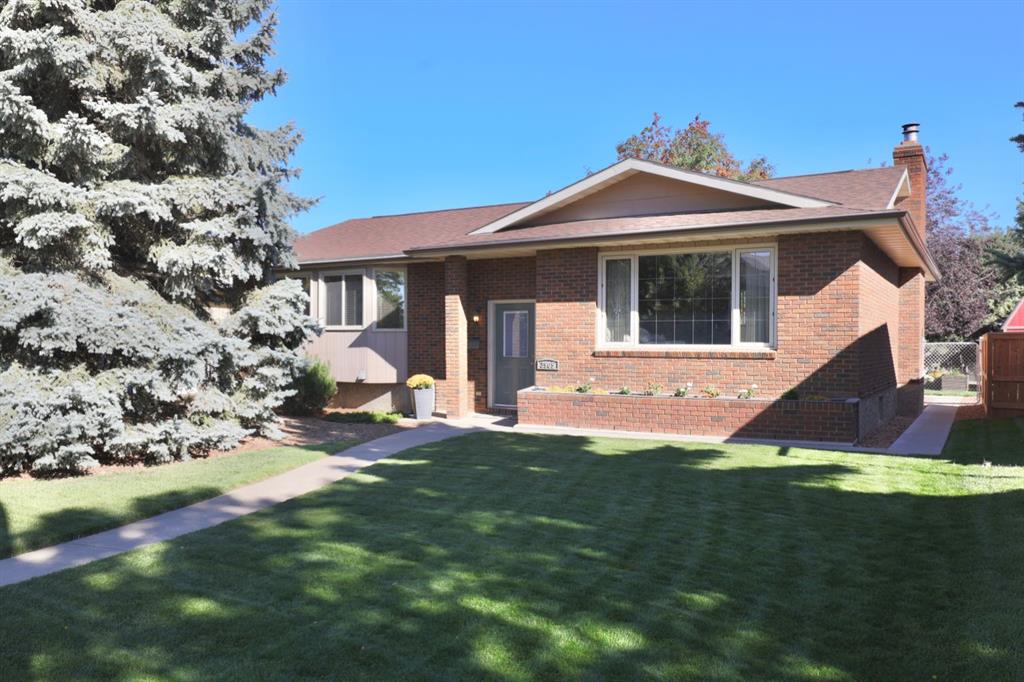219 Aspen Hills Villas SW, Calgary || $484,900
Welcome to live a cozy and serene life in this beautifully designed 2-bedroom townhouse in Aspen Hills, located in one of the most sought-after neighborhoods. Nestled in a lush green setting, the exterior of the townhouse is framed by vibrant trees and well-maintained landscaping, offering a peaceful and welcoming environment. The fenced front yard with its private patio area provides the perfect space to enjoy morning coffee or relax in the fresh air.
Step inside, and you\'ll find an open, sun-filled living area with large windows that flood the space with natural light. The soft hues of the interior, combined with warm wooden floors, create an inviting ambiance, perfect for relaxation or entertaining. The kitchen is a modern chef’s delight, featuring stainless steel appliances, a sleek island with ample counter space, and stylish cabinetry that adds a touch of elegance.
Upstairs, the bedrooms offer a peaceful retreat with large windows overlooking the quiet neighborhood. The master bedroom, with its textured feature wall, feels like a private haven, perfect for unwinding after a long day. The second bedroom is versatile, ideal for a guest room or a home office with plenty of natural light and space.
This prime location is walking distance to top-ranked schools, parks, playgrounds, and scenic pathways, making it ideal for families or those who love outdoor activities. Just minutes away, you’ll find all the amenities of Aspen Landing, from boutique shopping to dining options. Commuting is a breeze with easy access to Stoney Trail and the nearby 69th St C-Train station, offering quick trips into downtown. For those who enjoy staying active, the Westside Recreation Centre is nearby, along with convenient access to top-tier schools and the mountains, making weekend getaways effortless.
Living here invites you to experience the best of suburban charm with all the modern conveniences, blending tranquillity with easy accessibility for a perfect balance in life. Book your showings today!
Listing Brokerage: Century 21 Bamber Realty LTD.










