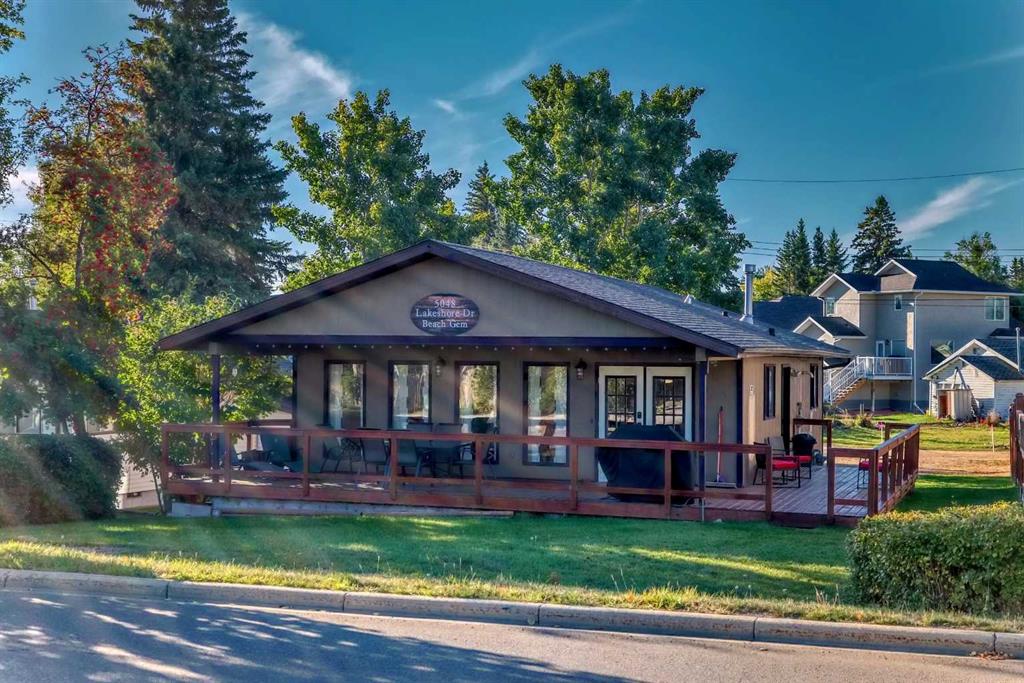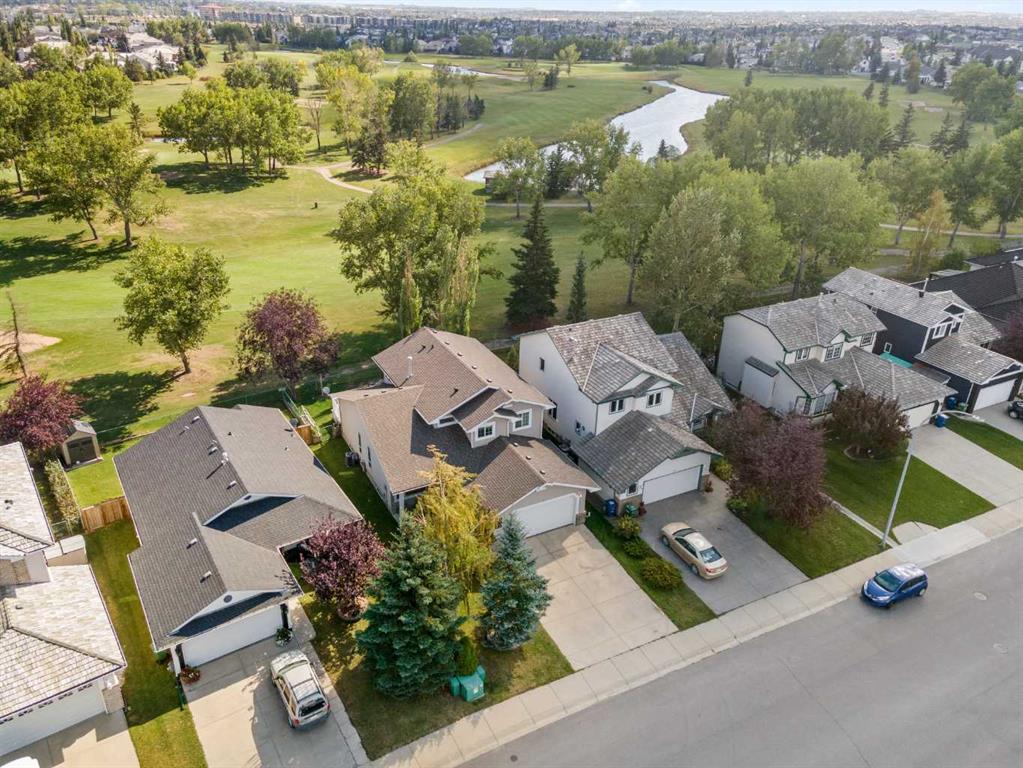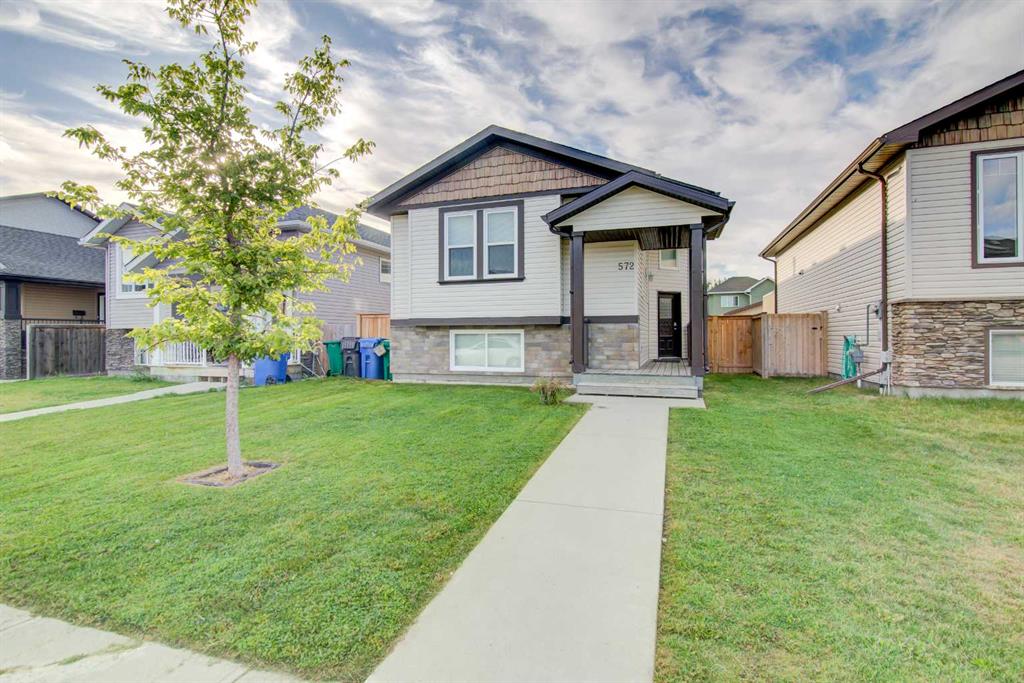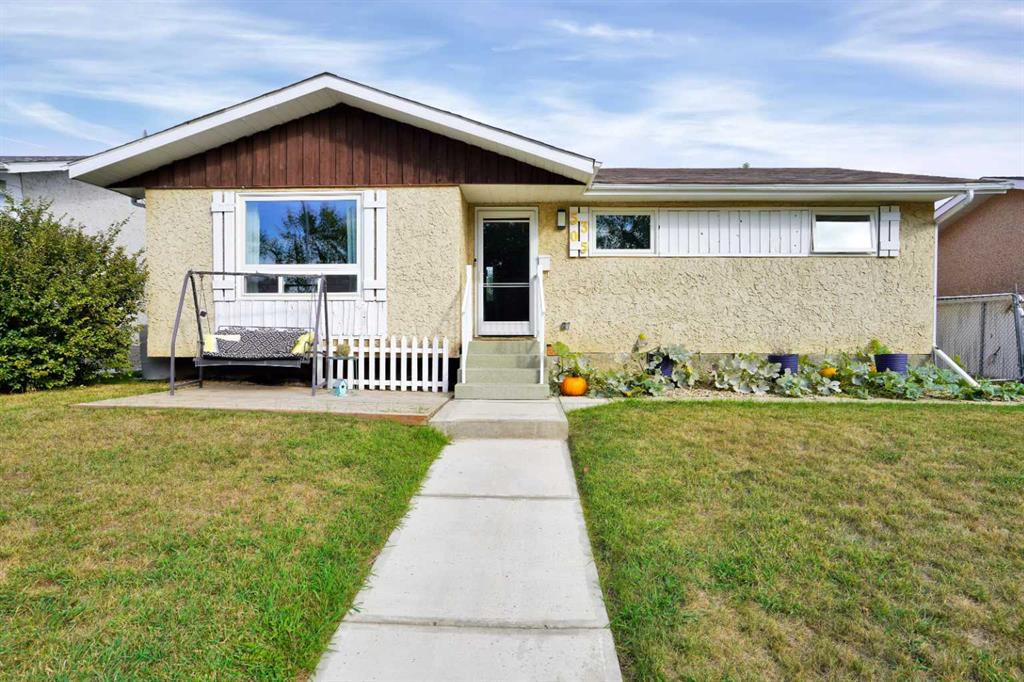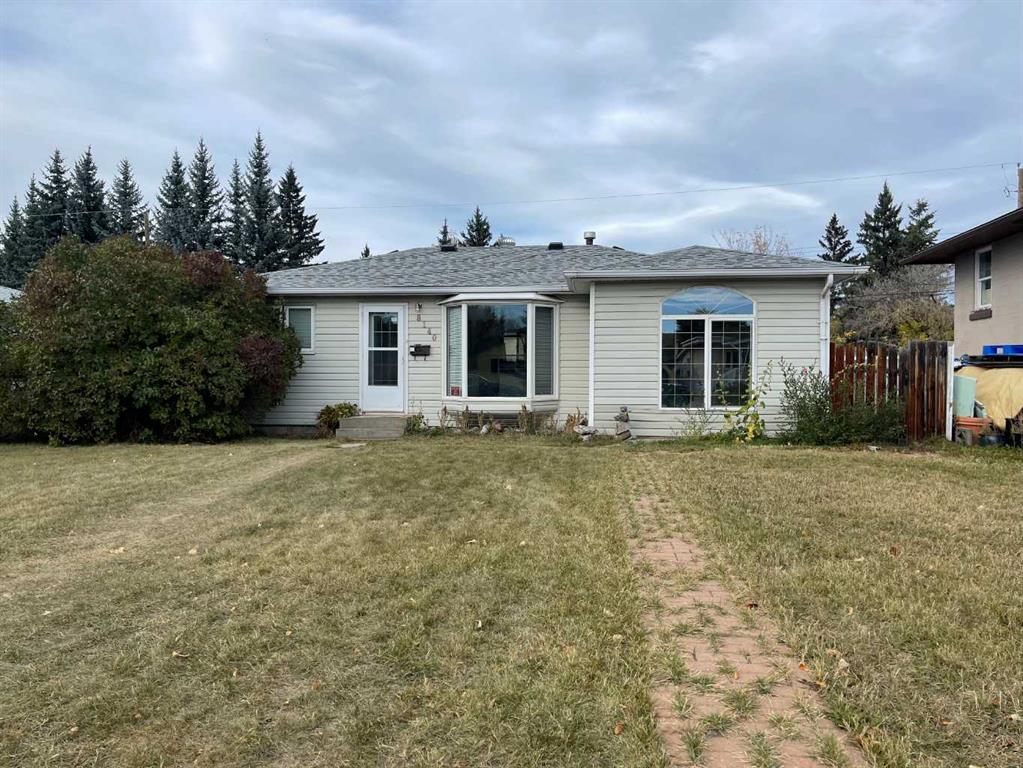704 Woodside Drive NW, Airdrie || $699,000
Stunning 2-storey split home located on the edge of the Tenth hole of Woodside Golf Course. This beautifully updated property boasts modern touches throughout, including new flooring on the second level, enhancing its contemporary appeal.
As you step inside, the high vaulted ceilings in the Living Room, Dining Room, and Kitchen create an inviting, open atmosphere. The large windows flood the space with natural light, making the home feel bright and spacious. A cozy, sunken family room on the main floor features a gas fireplace, perfect for relaxing evenings. Additionally, there’s a main floor bedroom that can function as an office or guest room.
Upstairs, you’ll find three generously sized bedrooms, with the primary bedroom offering a newly renovated ensuite and a large custom walk-in closet designed by California Closets. The updated vinyl plank flooring adds to the modern, sleek aesthetic throughout the second level.
The fully finished basement is designed for entertainment, offering a large recreation room with a fireplace, built-in desk, bar, and TV wall unit. An extra fifth bedroom and a 3-piece bathroom complete this versatile space.
This home is equipped with air conditioning and is situated on a school bus route that ensures quick snow clearance in winter. The extra-long driveway accommodates up to four vehicles or large RV, alongside a spacious oversized double garage. In the backyard, you can enjoy summer days on the large deck, surrounded by a beautifully maintained lawn with a sprinkler system. This home is just steps away from the Woodside Golf Course 525 Restaurant.
Listing Brokerage: Hope Street Real Estate Corp.










