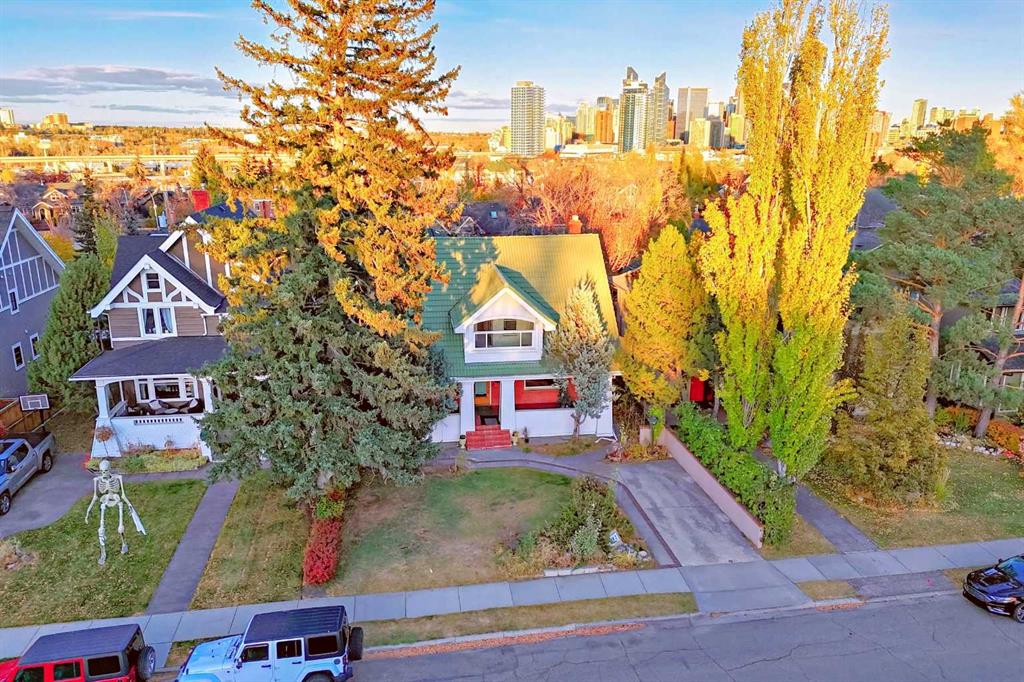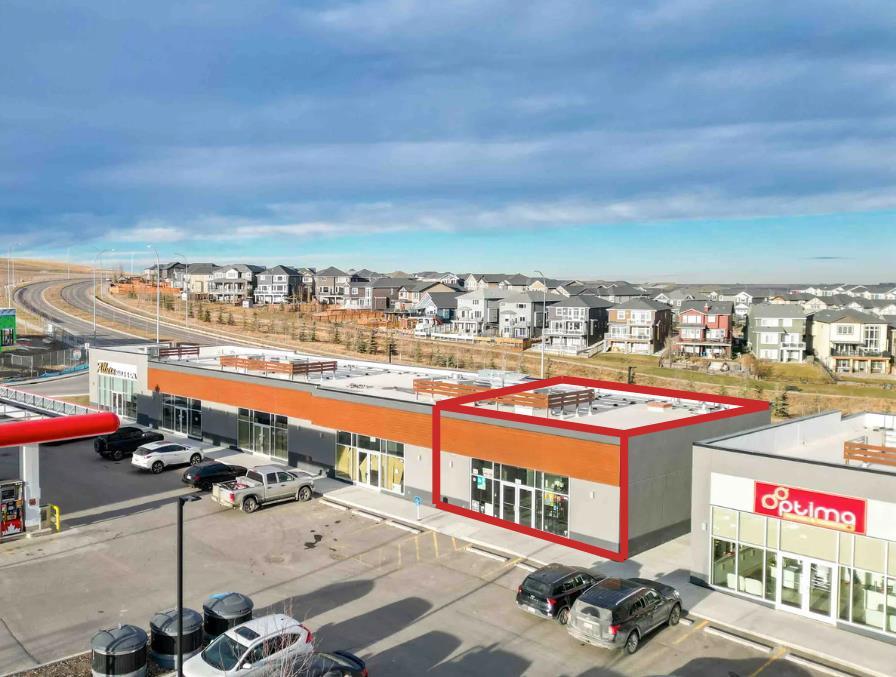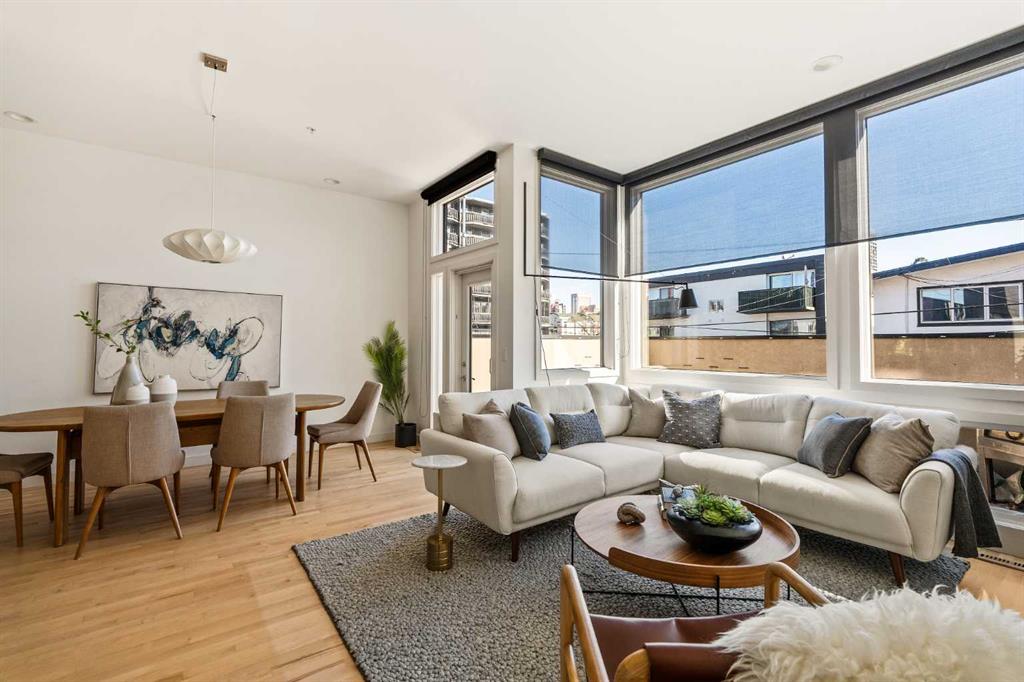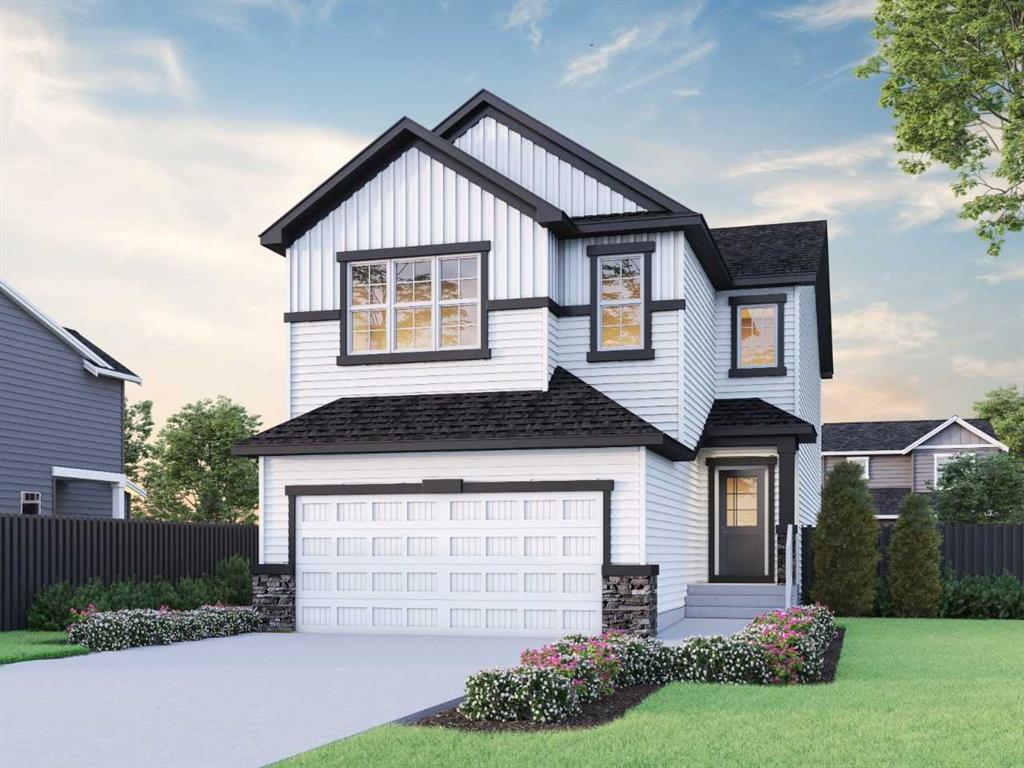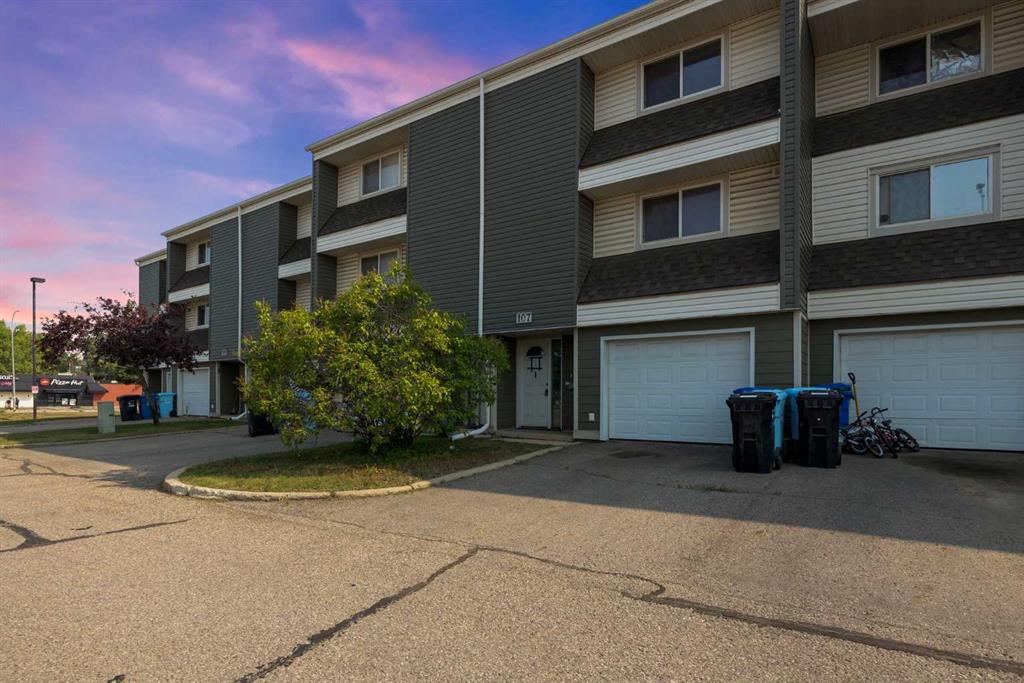342 SUPERIOR Avenue SW, Calgary || $1,950,000
Facing a tranquil park in one of Calgary’s most treasured inner-city communities, this red-brick 5-bedroom, 4,289 sq.ft. (RMS+Finished Area) Scarboro estate embodies a rare harmony of heritage elegance and modern sophistication.
The iconic red-brick façade and manicured gardens exude timeless charm. Inside, the Downsview Gourmet Farmhouse Kitchen is a true architectural masterpiece — surrounded by three-sided window walls, vaulted ceilings with rustic beams, and a sculptural curved island. Sub-Zero and Thermador appliances, dual sinks, and a skylit outdoor kitchen and patio make this the heart of the home.
Between 2001 and 2022, thoughtful renovations harmoniously merged classic character with modern comfort. The formal dining room overlooks lush gardens, while the living room and paneled office, each with their own fireplaces, invite quiet moments of reflection.
Upstairs, the serene primary suite features a spa-inspired ensuite, walk-in closet, and Juliet balcony overlooking downtown.
A sunlit yoga room facing the park completes the tranquil experience.
The lower level features a recreation room with a wet bar, a gym, a fifth bedroom, and a laundry room equipped with a cast-iron sink and a chute. A 2017 steam boiler system, two furnaces, and an oversized double garage reflect true craftsmanship.
Set on a secluded, park-facing lot near top-ranked schools, downtown, and the LRT, this is more than a home — it’s a lifestyle of grace, light, enduring harmony, and true legacy!
Listing Brokerage: RE/MAX Key










