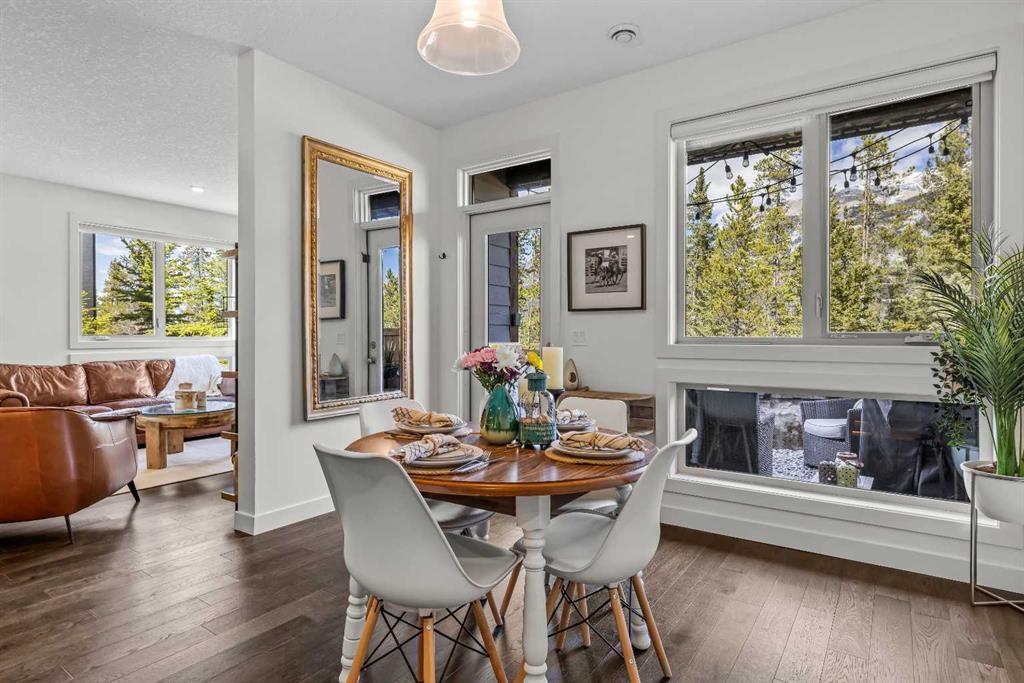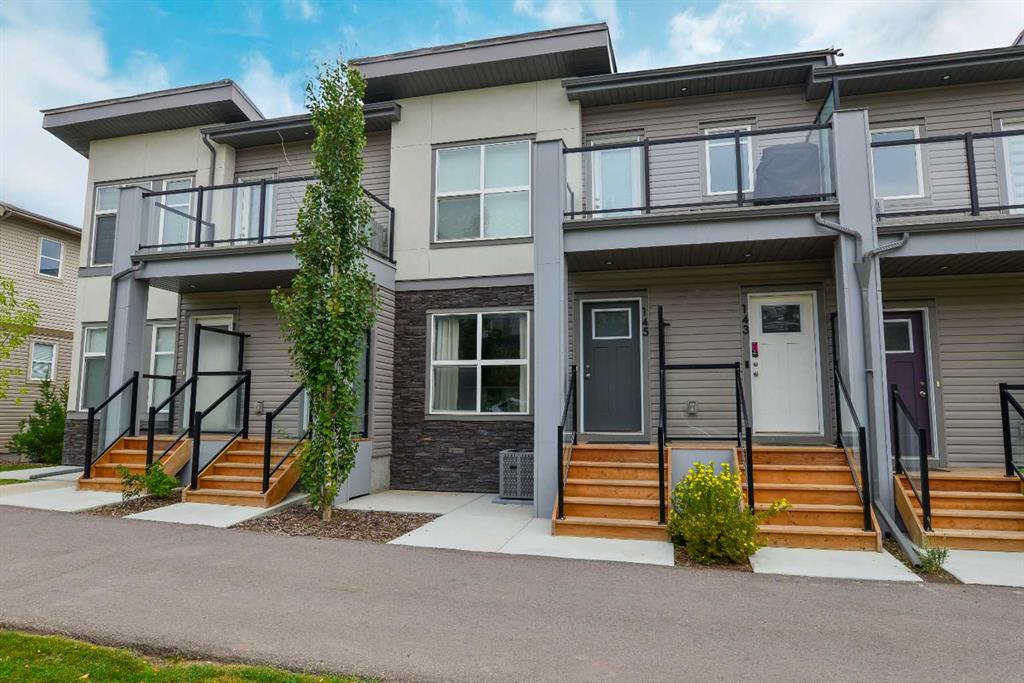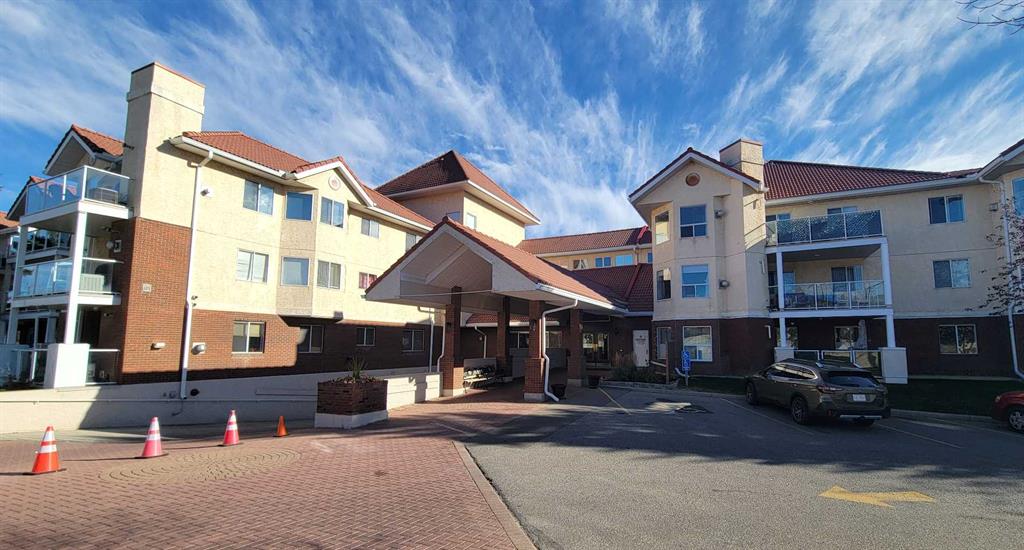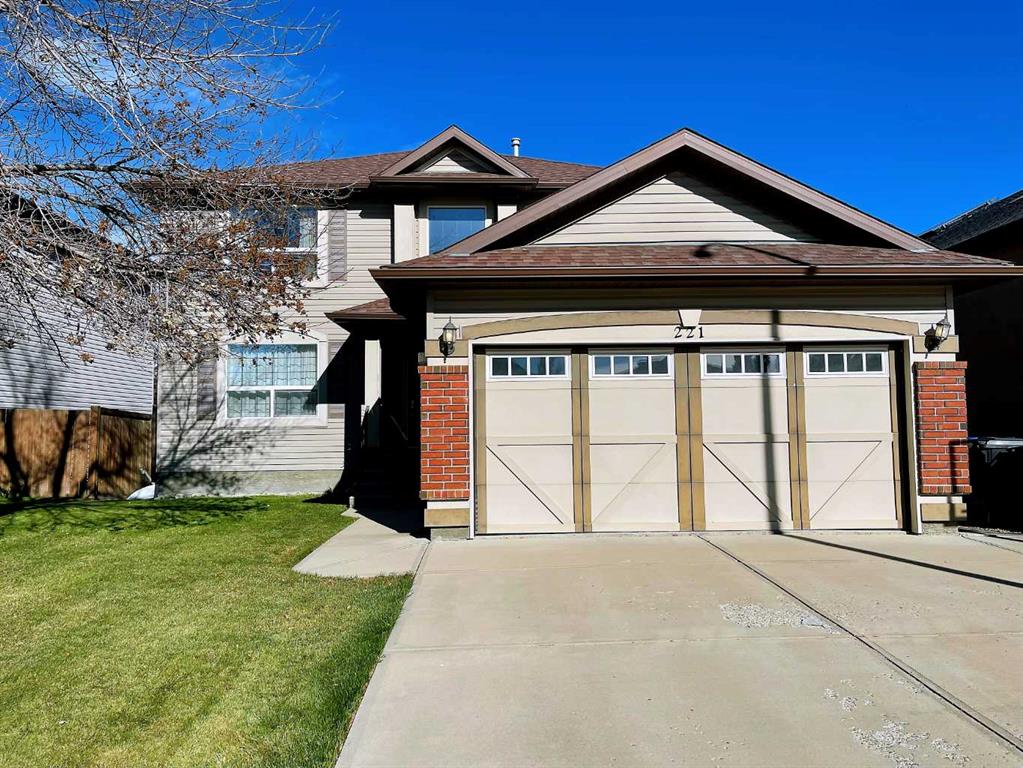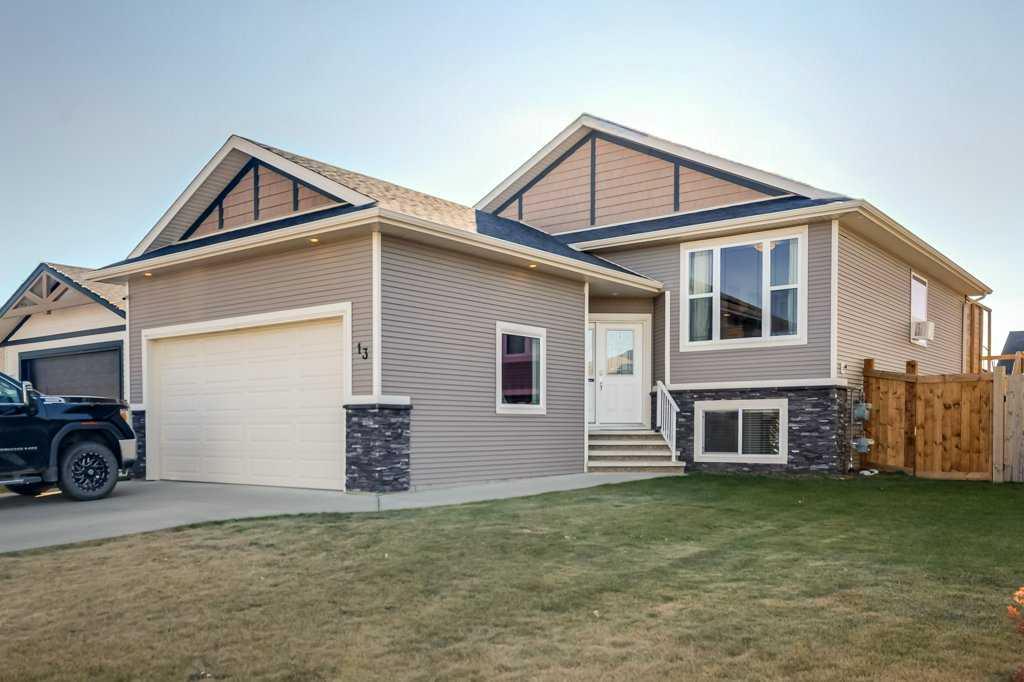302, 102 Stewart Creek Rise , Canmore || $924,000
Welcome to this exclusive end-unit townhome nestled within the prestigious Three Sisters Mountain Village — a serene retreat that balances upscale design with a warm, inviting comfort. Boasting over 1,200 square feet of thoughtfully designed living space, this home delivers an effortless blend of natural beauty and modern luxury. Step inside to discover two private bedrooms, each enhanced with its own spa-like ensuite.
The primary corner suite is a true sanctuary: expansive, floor-to-ceiling windows frame breathtaking mountain vistas, while a sophisticated 3-piece ensuite and a generous walk-in closet elevate the experience. The second bedroom offers its own private patio overlooking a lush, forested setting and sweeping mountain views—a peaceful escape enhanced by a stylish 4-piece ensuite and ample storage in its walk-in closet. The heart of this
home is the open-concept kitchen and living area, where upgraded stainless steel appliances and elegant quartz countertops set the stage for culinary adventures and memorable gatherings. The kitchen seamlessly integrates with the living space, enhanced by hardwood flooring throughout the main floor and the warmth of a tile-surrounded fireplace that invites cozy evenings by the glow of dancing flames. A unique feature of this townhome is its dual outdoor retreats. The sunken patio off the dining area overlooks a quiet green space, presenting a perfect setting for alfresco dining or unwinding with incredible mountain views. A second private patio off the second bedroom provides an inviting space to savour the fresh mountain air and watch nature’s colours shift throughout the day. Additional amenities include a convenient laundry space with stacked washer and dryer, a single- car garage, and access to a community rich in pathways, hiking trails, and parks. Positioned close to world-class golf courses, ski hills, local schools, and the soon-to-be-open Gateway shopping district, this home offers not only luxurious living but also an enviable location that caters to an active, yet relaxed lifestyle. Discover a home that embodies both upscale elegance and serene comfort—a perfect haven for those who value quality, style, and a connection to nature.
Listing Brokerage: CIR REALTY










