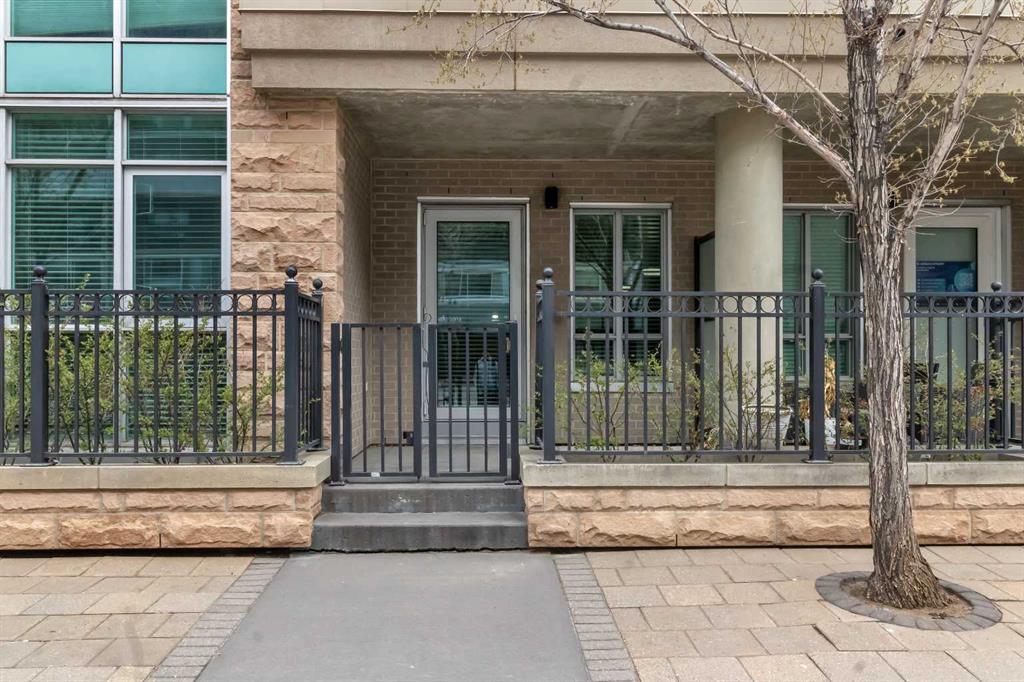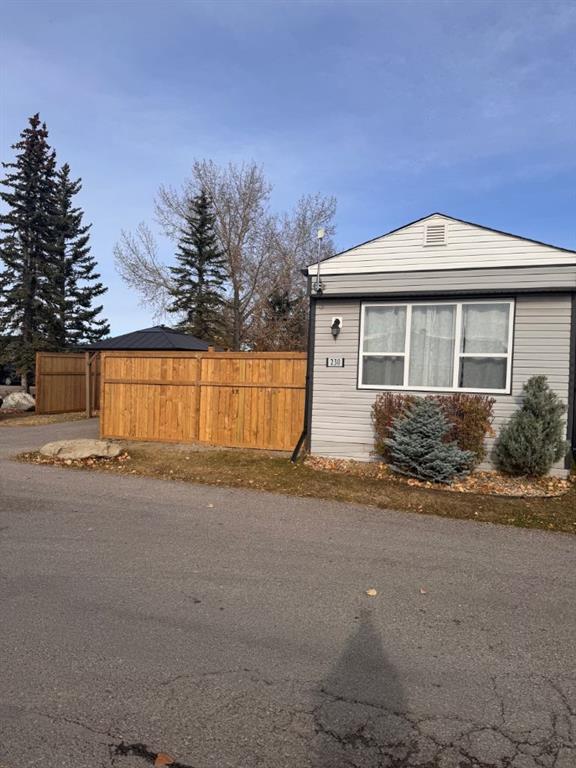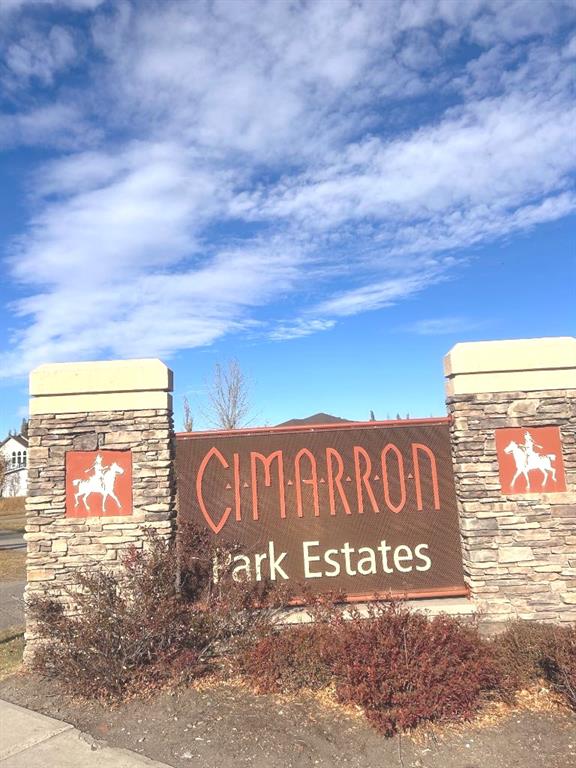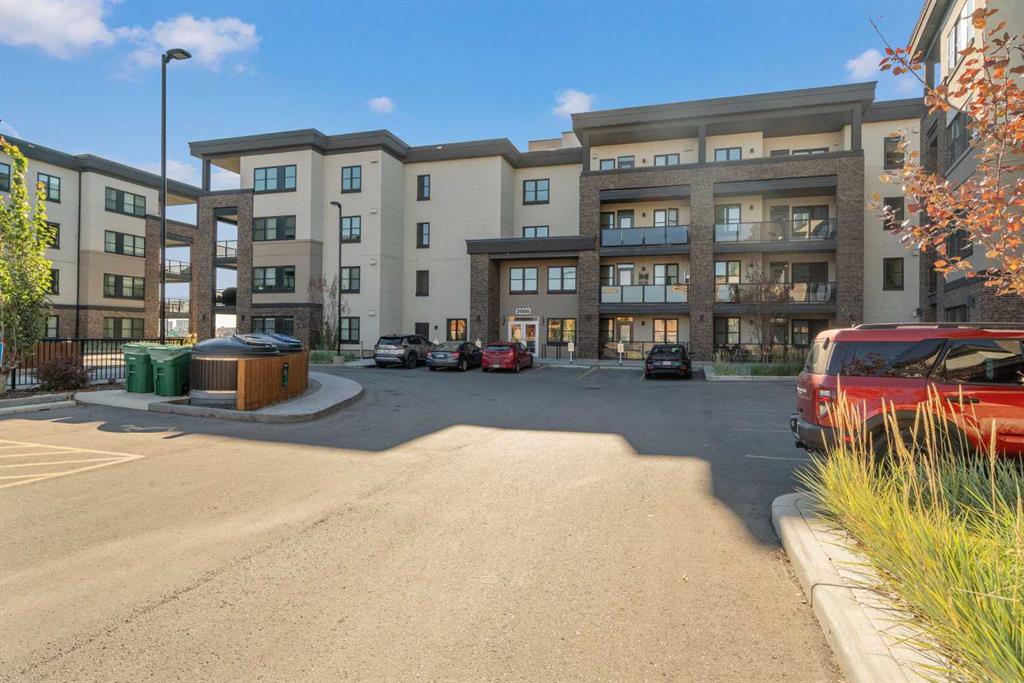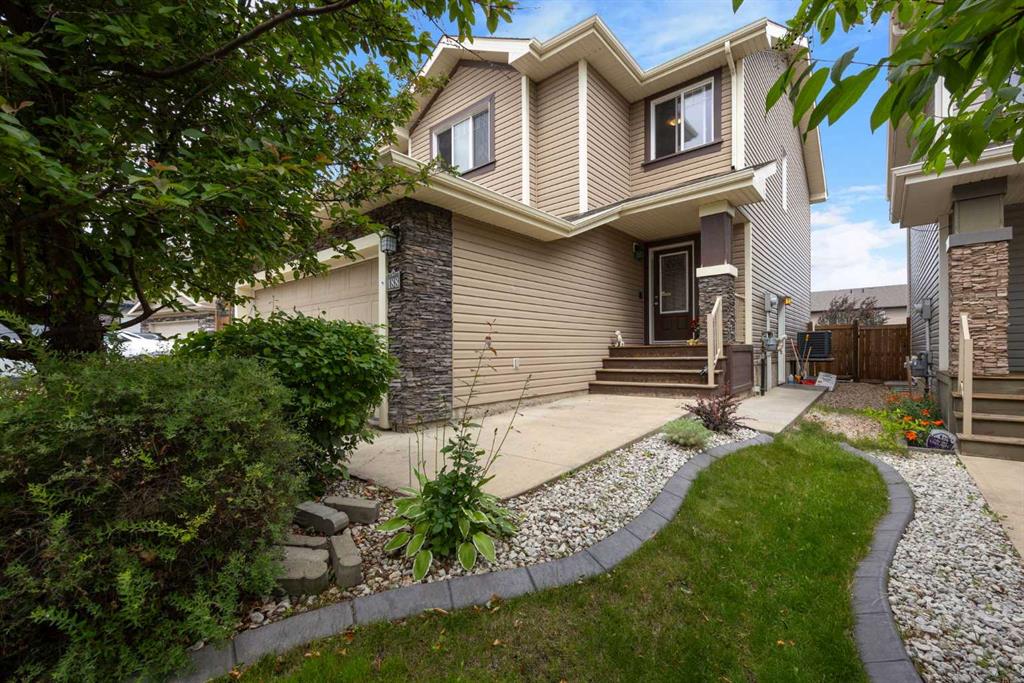105 Cimarron Park Circle , Okotoks || $659,000
Directly adjacent to popular Cimarron Estates provides you all the recreational advantages without higher costs.
Perfectly situated with no direct front or rear neighbours, this beautiful home enjoys one of the community’s most desirable locations — directly across from one Okotoks most popular and abundant green areas, complete with walking and biking paths right at your doorstep.
Step inside and be greeted by two-storey ceilings that create an impressive sense of space in the front entry. The main floor features an inviting living room with a cozy gas fireplace, a modern kitchen with a large island, and a separate dining area ideal for family gatherings. A generous walk-through pantry connects seamlessly to the garage and laundry area, complete with a high-end washer and dryer.
Upstairs, unwind in the bright and spacious bonus room, while other family members enjoy the fully finished basement featuring a fourth bedroom and a carpeted rumpus room — perfect for movie nights or a play area.
The primary suite is a true retreat, highlighted by a fully tiled 4-piece ensuite with a separate shower and commode, and a luxurious modern soaker tub. Two additional bedrooms and another full 4-piece bath complete the upper level.
Outside, the private, fenced backyard is designed for relaxation and entertaining, featuring a large cedar deck with a natural gas hookup, plus a dedicated dog run with convenient access through a doggy door to the fully drywalled garage.
Recent updates include: roof (2013), kitchen appliances (2021–2023), and fresh paint and lighting (2024).
This is the ideal home for an active family seeking a peaceful setting, modern comfort, and quick access to the best of Cimarron’s outdoor lifestyle.
?
Listing Brokerage: Royal LePage Benchmark










