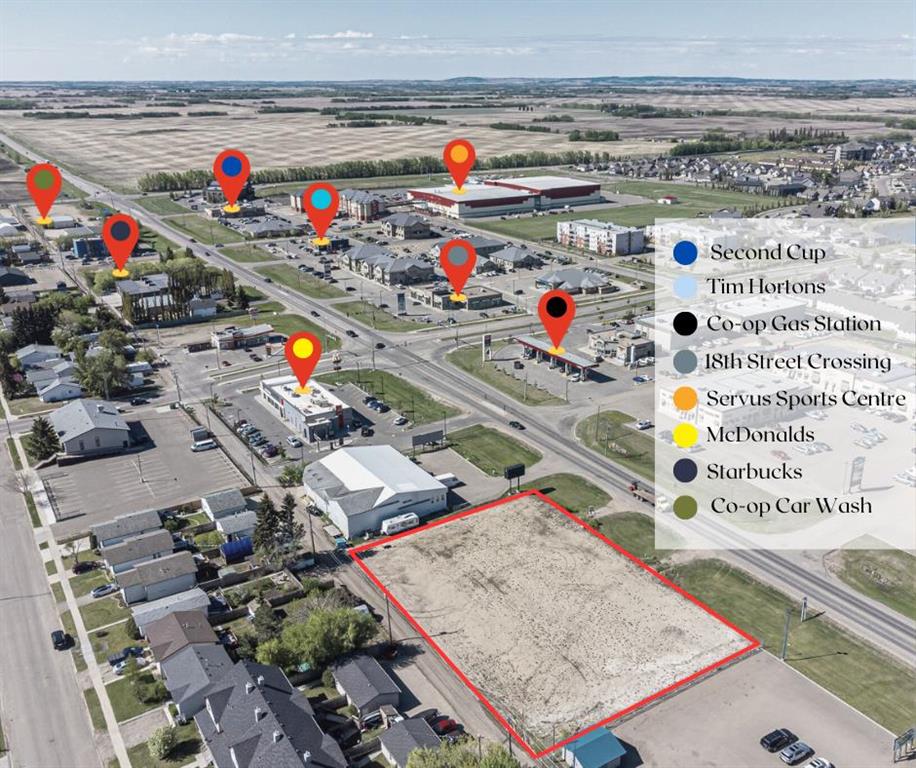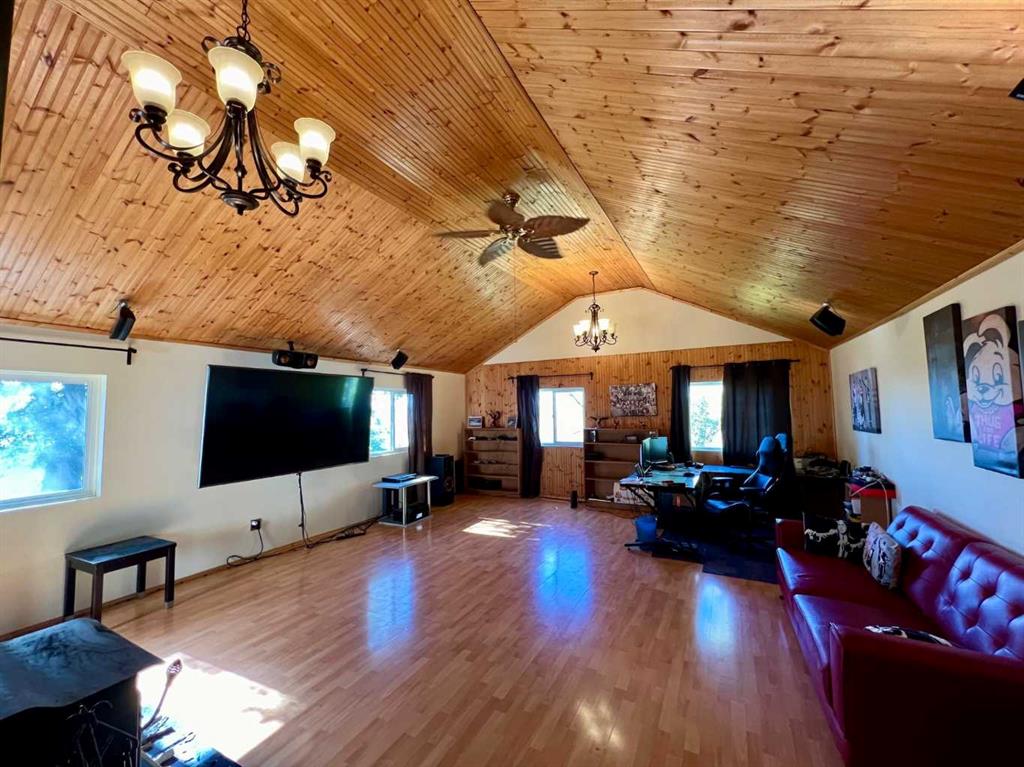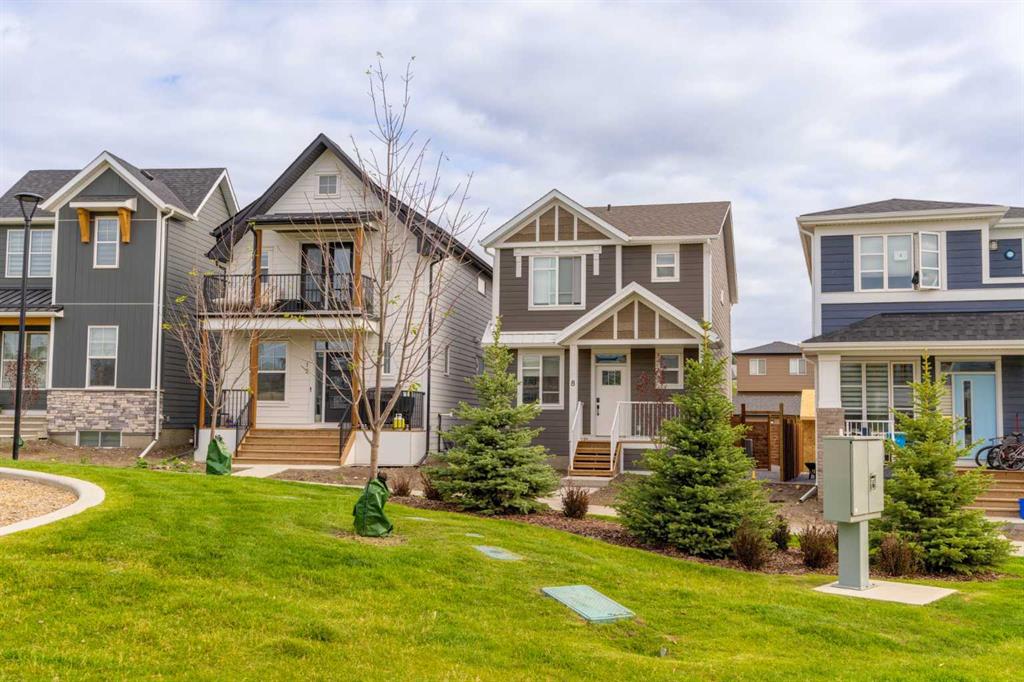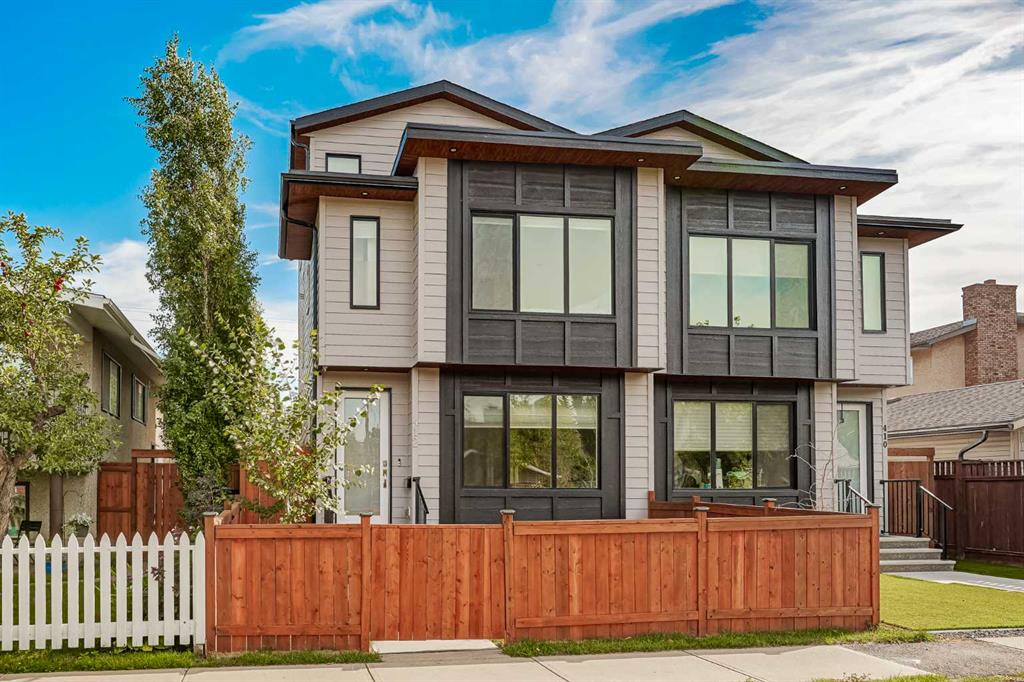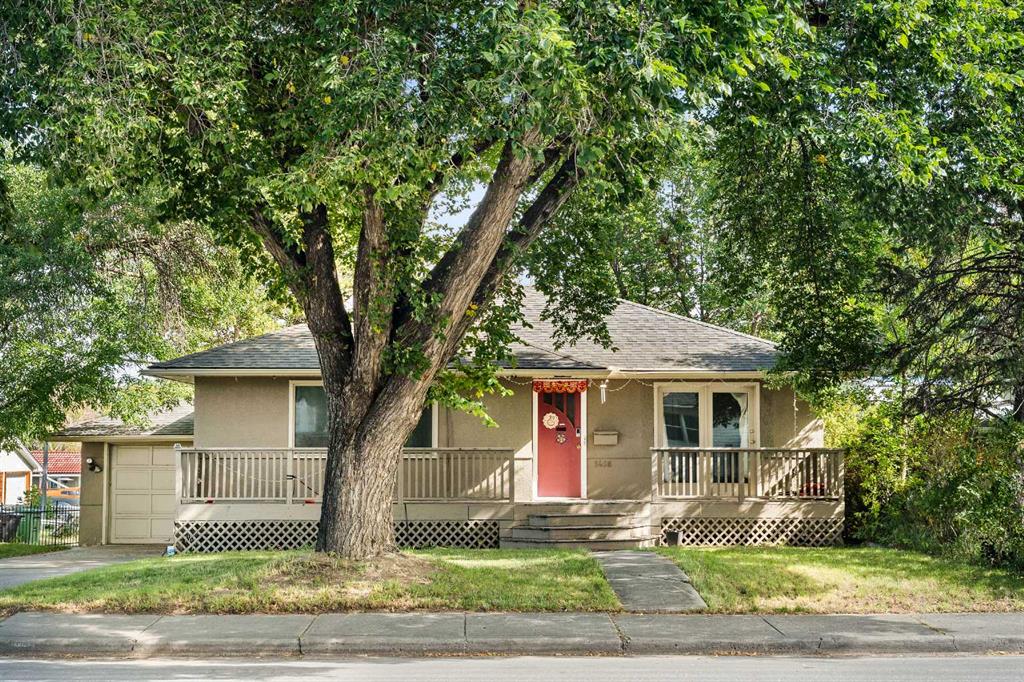412 6A Street NE, Calgary || $1,089,000
Welcome to this stunning 3-storey semi-detached home, nestled in the heart of Bridgeland. This home is just a short walk to everything from trendy cafes to green spaces, with downtown Calgary\'s skyline in full view! As you step inside, you\'ll immediately be greeted by the contemporary color palette and elegant ENGINEERED HARDWOOD flooring that stretches throughout the main level. The open-concept layout offers a seamless flow between the kitchen, living, and dining areas, creating a welcoming, spacious environment that’s perfect for both everyday family living and entertaining guests. The chef-inspired kitchen is the heart of this home. It boasts CUSTOM shaker-style cabinetry, along with high-end stainless-steel appliances that promise to make meal prep a breeze. The QUARTZ countertops add sophistication, while the expansive waterfall island serves as a striking centerpiece and provides ample workspace for cooking, dining, and socializing. Thoughtfully designed for those who love to cook and entertain, the cabinetry extends into the dining area, providing additional storage for all your kitchen essentials. In the living room, you’ll find the perfect spot to unwind, complete with a cozy GAS FIREPLACE that creates warmth and ambiance on cool evenings. Large sliding doors fill the space with natural light and offer easy access to the private back patio, extending your living space outdoors. Upgraded motorized blinds over the doors add convenience and control. The second level of this home is designed with comfort and luxury in mind, featuring two generously sized bedrooms, each thoughtfully appointed with its own PRIVATE ENSUITE bathroom and spacious walk-in closet. Conveniently located on this level is a laundry room, outfitted with custom cabinetry and ample storage. Ascend to the 3rd level, where the Primary Bedroom feels like an exclusive suite. This space features soaring VAULTED ceilings, while unobstructed DOWNTOWN VIEWS remind you that you are living in the heart of the city. The spa-like ensuite features IN-FLOOR heating, freestanding soaking tub, glass-enclosed shower, and double vanity set against elegant tilework. A large walk-in closet ensures all your wardrobe needs are met. The basement offers a spacious entertainment area, versatile enough for movie nights, games, or a home gym. It includes a fourth bedroom and a stylish 4-piece bathroom, ideal for guests or extended family stays. The wet bar adds a perfect touch for hosting gatherings or casual evenings with friends. Additional upgrades include a high-efficiency AIR CONDITIONING system, and a premium water softener that enhances water quality. You’ll love spending summers in the private backyard, perfect for BBQs and outdoor playtime. The secure HEATED double detached garage keeps your vehicles safe. Whether you’re biking to the nearby parks or enjoying the local amenities, the vibrant community of Bridgeland offers everything a family could want – all within walking distance!
Listing Brokerage: eXp Realty










