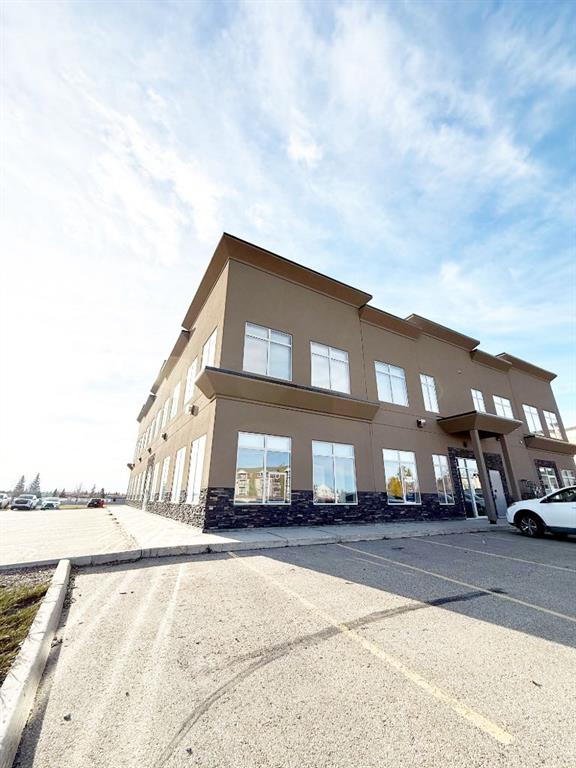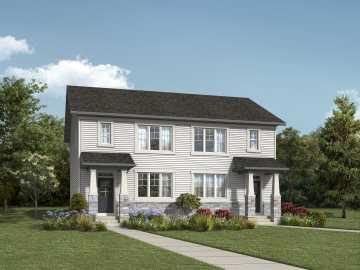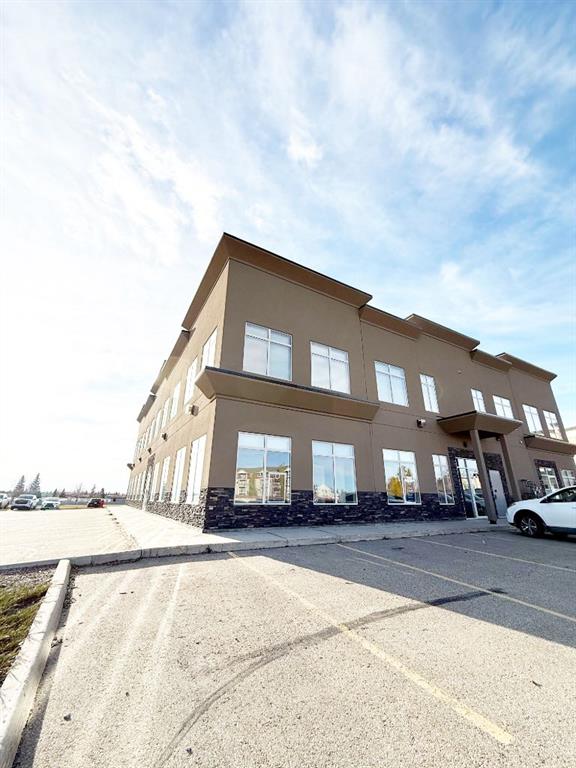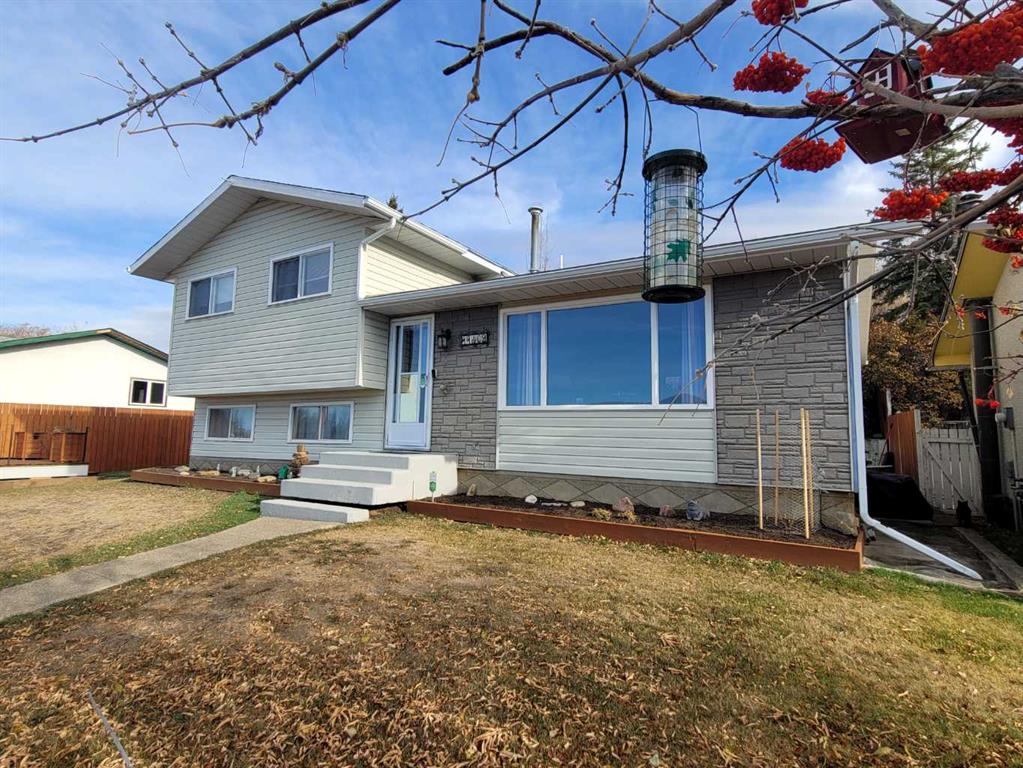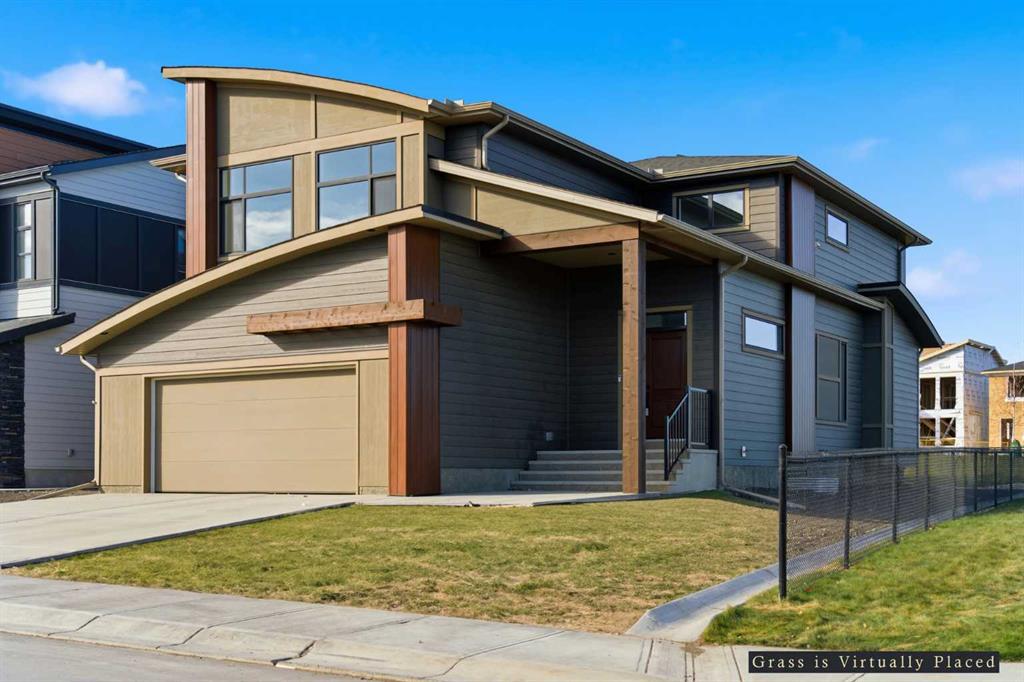11 Rowmont Gardens NW, Calgary || $1,500,000
(OPEN HOUSE NOV 15 & 16 12-3PM) Step into 11 Rowmont Gardens NW, a stunning 2025 estate home built on a RARE ESTATE CORNER LOT nestled in the prestigious Rockland Park community, built by award-winning Morrison Homes and nominated for 2025 BILT AWARDS. Blending sophistication with modern luxury, this residence showcases soaring open-to-below ceilings, expansive windows, and meticulously curated designer finishes that create a warm and inviting atmosphere—perfect for both family living and elegant entertaining.
The open-concept main floor flows seamlessly from one space to the next, featuring a versatile flex room with elegant glass accents, perfect for a home office, playroom, or formal sitting area. The chef-inspired kitchen impresses with custom cabinetry, quartz countertops, built-in premium appliances, and a large central costume island with bar seating. Full-height cabinets and a spacious walk-in pantry combine functionality and style, ideal for any culinary enthusiast. Engineered hardwood flooring, designer tile work, and statement lighting enhance every detail, while the open-to-below living room adds a dramatic sense of grandeur, openness, and natural light.
Upstairs, the primary suite serves as a private retreat, complete with a spa-inspired five-piece ensuite featuring a soaking tub, tiled walk-in shower, dual vanities, and a walk-through closet. Two additional bedrooms provide ample space and storage, while the loft-style bonus room overlooking the open-to-below living area offers a versatile space for family gatherings, study, or relaxation.
The fully developed basement extends the home’s refined design, boasting 9-ft ceilings, a wet bar with beverage center, a recreation area, a fourth bedroom, and a full bathroom, along with generous storage in the large utility room.
Residents of Rockland Park enjoy exclusive access to a state-of-the-art community center, featuring an outdoor pool, hot tub, sport courts, playground, and beautiful gathering spaces—all designed to enhance the vibrant, family-friendly lifestyle this sought-after community is known for.
Backing onto open green space and scenic walking paths, this exceptional property perfectly balances tranquility and connectivity. With 4 bedrooms, 4 bathrooms, dual furnaces, two built-in A/C units, Water softener system built into the home with a 75-gallon Hot water tank, an oversized double garage, one year builder’s warranty, and a $1,000 certificate for landscaping of your choice, over 250k of premium upgrades every element has been thoughtfully crafted for comfort, performance, and peace of mind.
Experience elevated living in a home that embodies style, space, and sophistication—book your private tour today to discover the unmatched beauty of 11 Rowmont Gardens NW.
Listing Brokerage: LPT Realty










