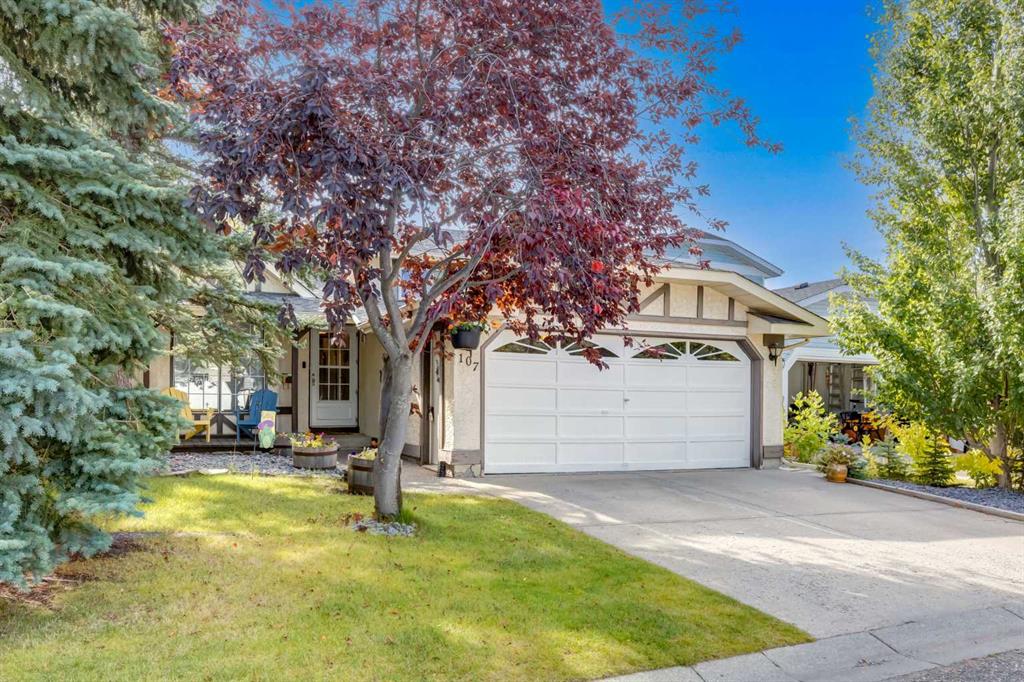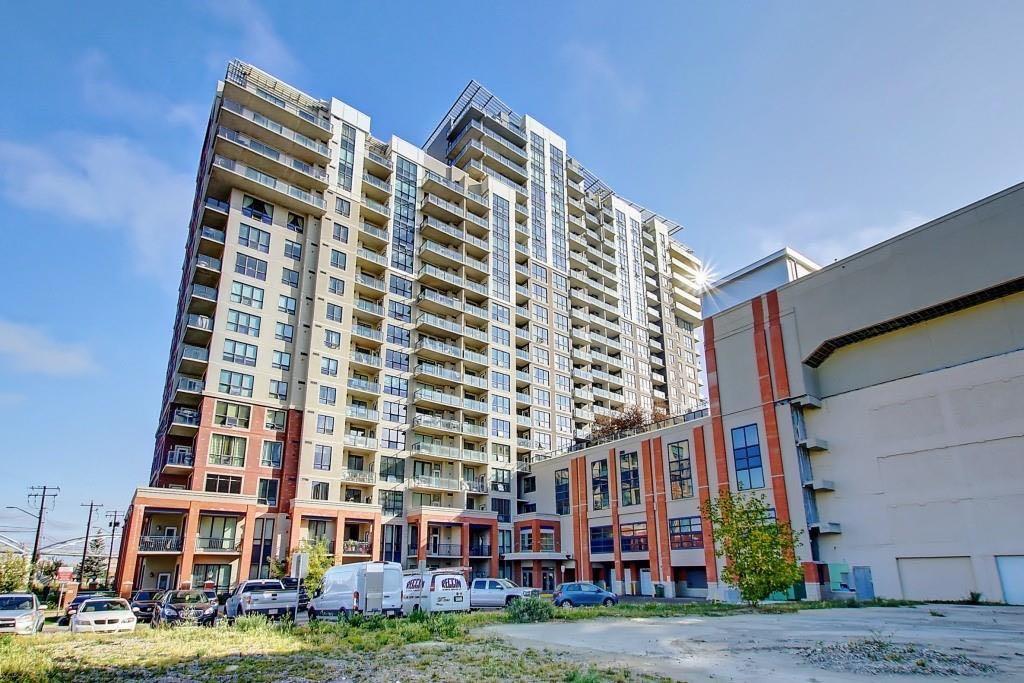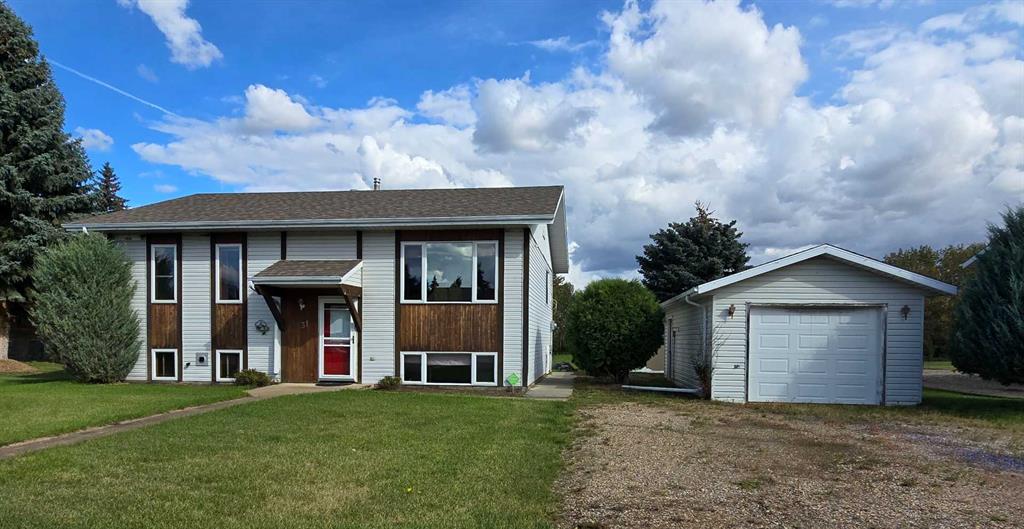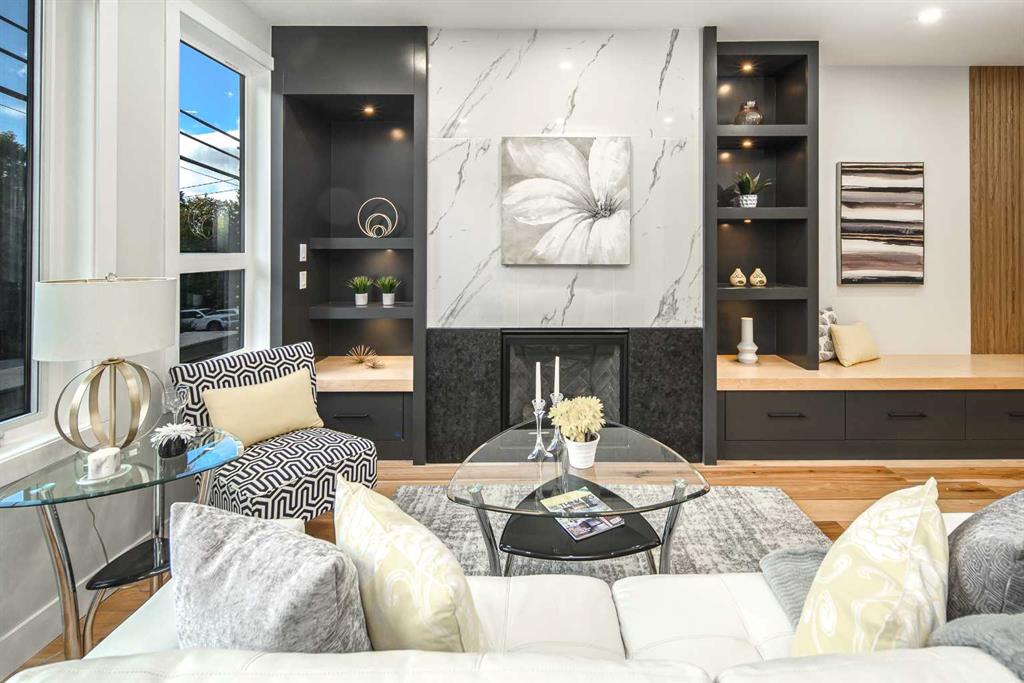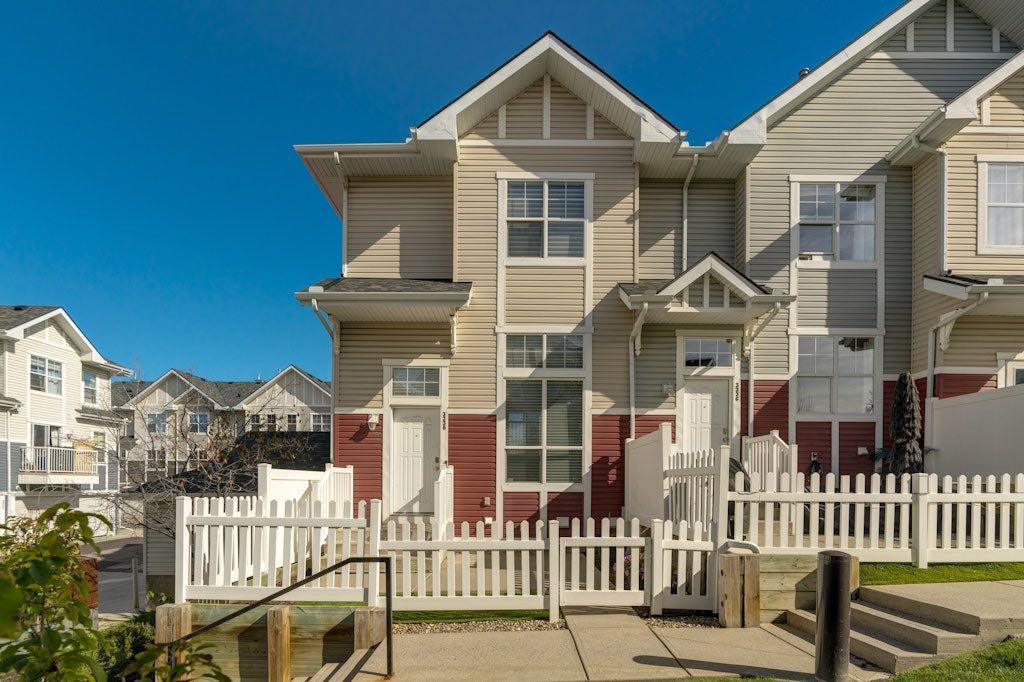2630 Erlton Street SW, Calgary || $899,900
Open House Saturday Oct 5th 1:00-4:00pm, Location, location, location! Welcome to this luxurious, large Upper Mission home! This brand-new inner-city middle unit offers west-facing views and fronts onto Erlton Street. Boasting a rare layout with 5 bedrooms and 4.5 baths, this stunning residence spans 2,352 sq. ft. across four levels, plus an additional 148 sq. ft. of rooftop patio space for outdoor entertaining. Each floor is bathed in natural light, creating a bright and inviting atmosphere. The open-concept main floor is modern and stylish, featuring an upgraded kitchen with custom, seamless soft-close cabinetry, high-end KitchenAid stainless steel appliances, and a spacious pantry. The large quartz island is a chef’s and entertainer’s dream. A private deck, equipped with a gas hook-up, offers the perfect spot for gatherings. The half bath on this floor features Italian-made tile walls, gold-tone fixtures, a specially designed water tap, and a floating cabinet. Up on the second floor, the primary suite includes a luxurious ensuite with a jet shower, elegant gold-tone fixtures, and a spacious walk-in closet. Two additional generously sized bedrooms, a bright 4-piece bathroom, and a convenient laundry room designed to simplify chores complete this floor. The third level offers a flexible layout with a bedroom or flex room, a full 4-piece bathroom, and access to an expansive rooftop patio—a perfect retreat with breathtaking city views. The fully developed basement features a recreation area with a wet bar, a large bedroom, and another bright 4-piece bathroom. The detached garage is finished and painted, adding to the home’s polished appeal. Additional highlights include 9-foot ceilings, 8-foot doors, and level 5 finished flat ceilings throughout, in floor heating and HVAC rough in . This home boasts an exceptional walk score with proximity to the LRT, MNP Rec Centre, Saddledome, Stampede Grounds, Elbow River pathways, Stanley Park, and the vibrant 4th Street corridor with its restaurants, bars, and shops. Plus, it’s just a quick drive to downtown and major roadways, ensuring easy access to everything the city has to offer.
Listing Brokerage: TrustPro Realty










