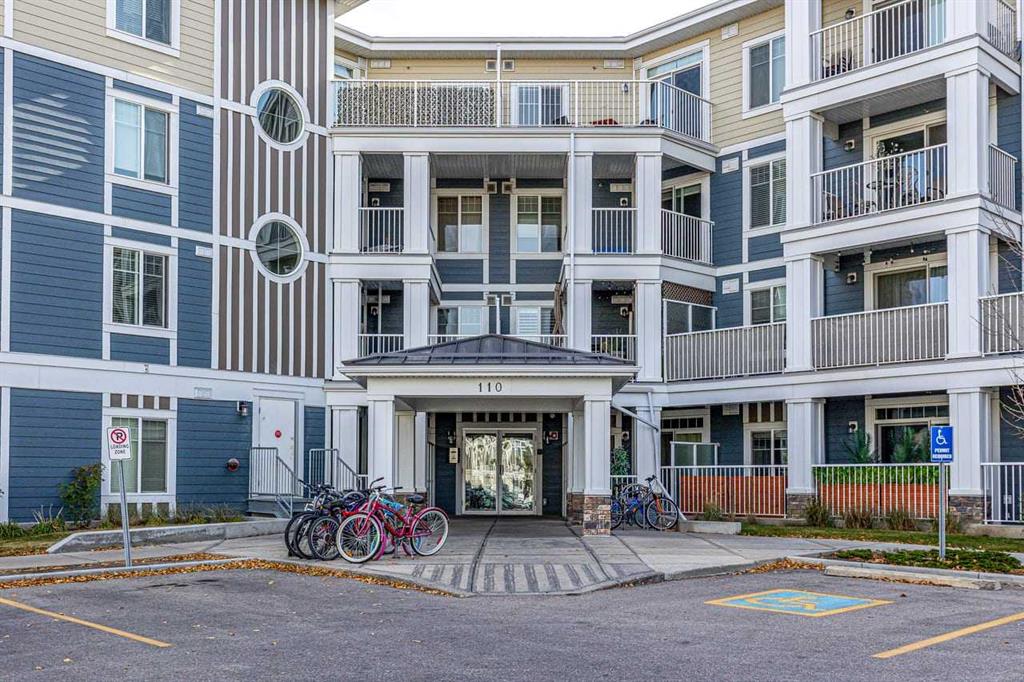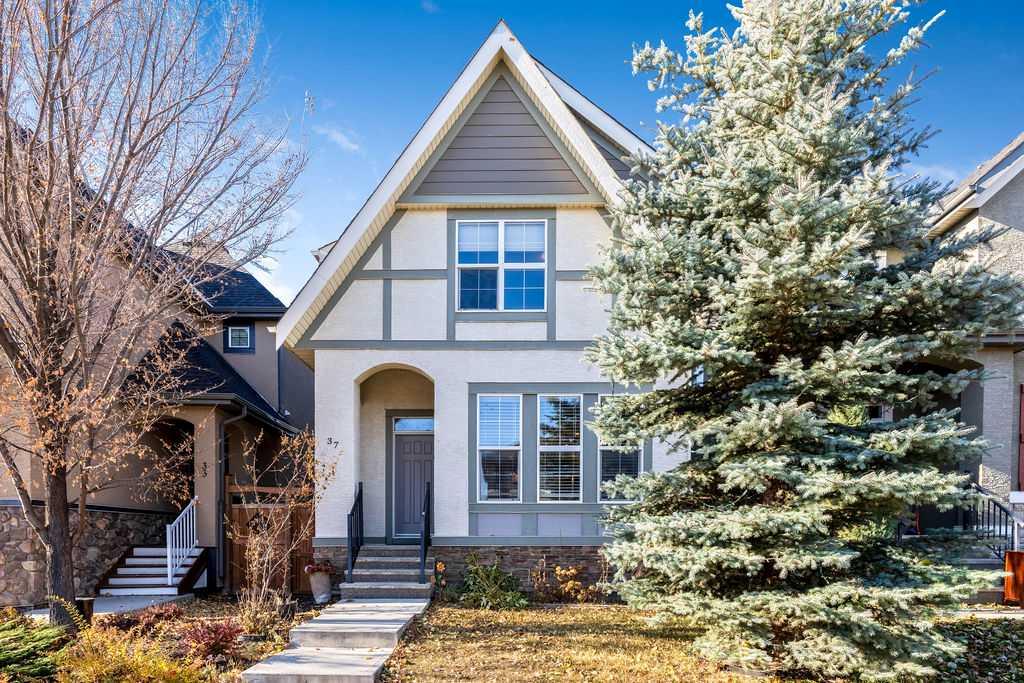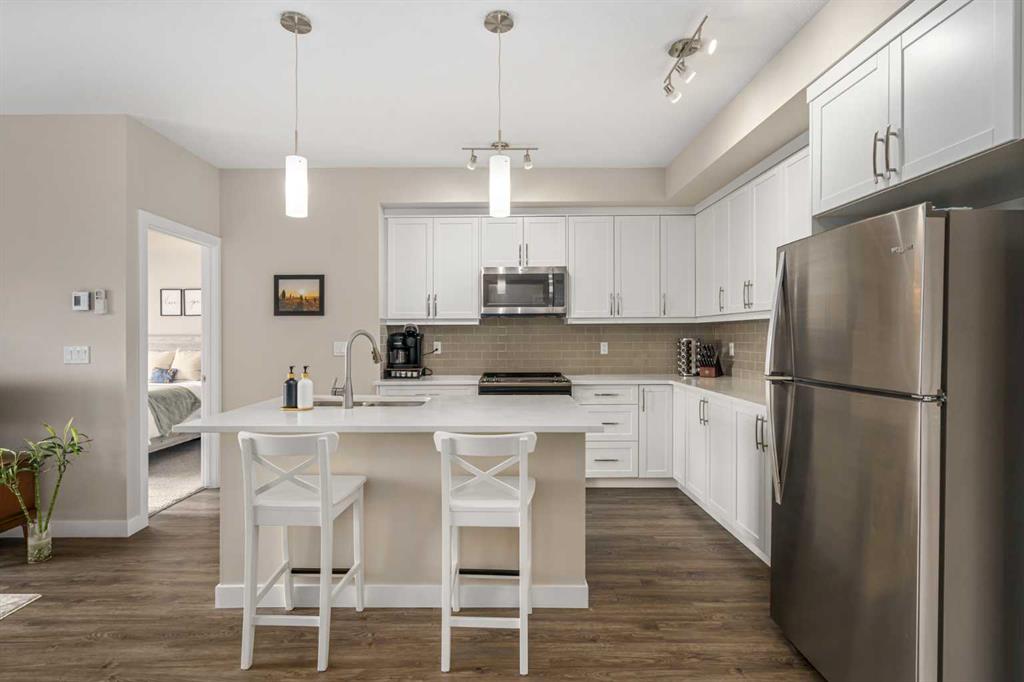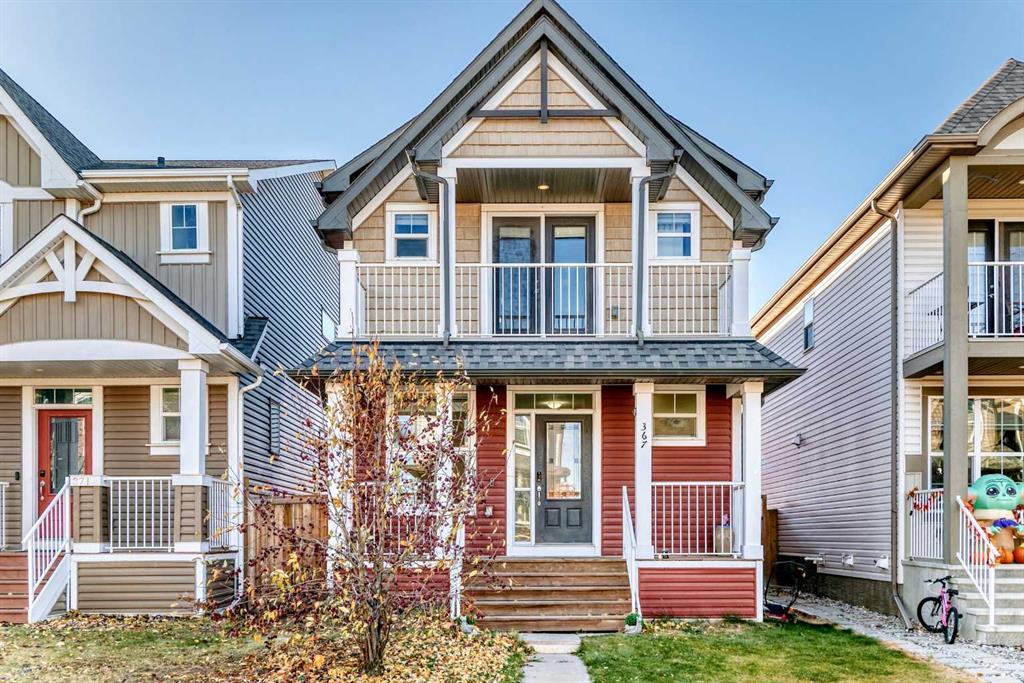204, 300 Auburn Meadows Manor SE, Calgary || $349,900
Gorgeous and meticulously maintained 2-bed, 2-bath condo in Auburn Bay—Calgary’s four-season lake community. Framed by 9-ft ceilings and expansive south-facing windows, this immaculate home is bright, airy, and finished with thoughtful upgrades throughout. Enjoy mountain views and fresh breezes all year long. The gleaming white kitchen is a true standout for cooks and entertainers alike: soft-close cabinetry and drawers, quartz countertops, classic subway-tile backsplash, stainless steel appliances, and a large island that anchors the open-concept plan. Dining and living spaces flow seamlessly for easy hosting, while durable luxury vinyl plank runs through the entire main living space for a clean, modern look. The king-sized primary suite features a wall of operable windows, a generous walk-through closet, and a 4-pc ensuite with a double vanity and oversized shower. Smartly separated on the other side of the home, the second bedroom sits adjacent to a full 4-pc bath—ideal for guests, roommates, or a quiet home office. A proper laundry room with stacked washer/dryer keeps chores convenient and out of sight. Step outside to a sunny, south-exposed oversized balcony complete with a privacy wall and BBQ gas line—perfect for morning coffee or sunset dinners overlooking the green courtyard and mountains beyond. The pet-friendly building (board approval) adds everyday convenience with a dog wash, bike storage, and even a bocce ball court. Lifestyle is the headline here. You’ll love the easy access to Auburn Station’s shops, services, and restaurants—grab groceries, a quick bite, or your morning latte without getting in the car. Stroll the community’s extensive pathway network, connect to the wetlands, or head to Auburn House and the private lake for year-round fun: beach days, paddleboarding, skating, and community events that make everyday living feel like a mini-vacation. Plus, you’re moments to South Health Campus, Seton YMCA, movie theatre, additional dining, retail, and schools. This unit has never been rented—and it shows. A turnkey home with bright spaces, quality finishes, and a walk-everywhere lifestyle in one of SE Calgary’s most desired lake communities.
Listing Brokerage: Real Broker




















