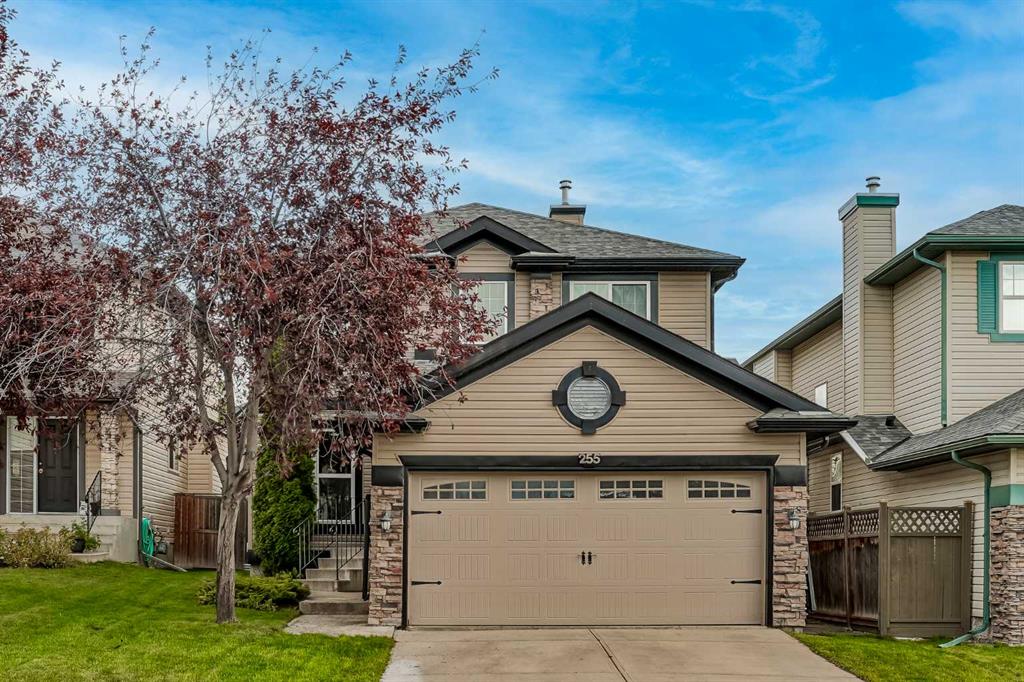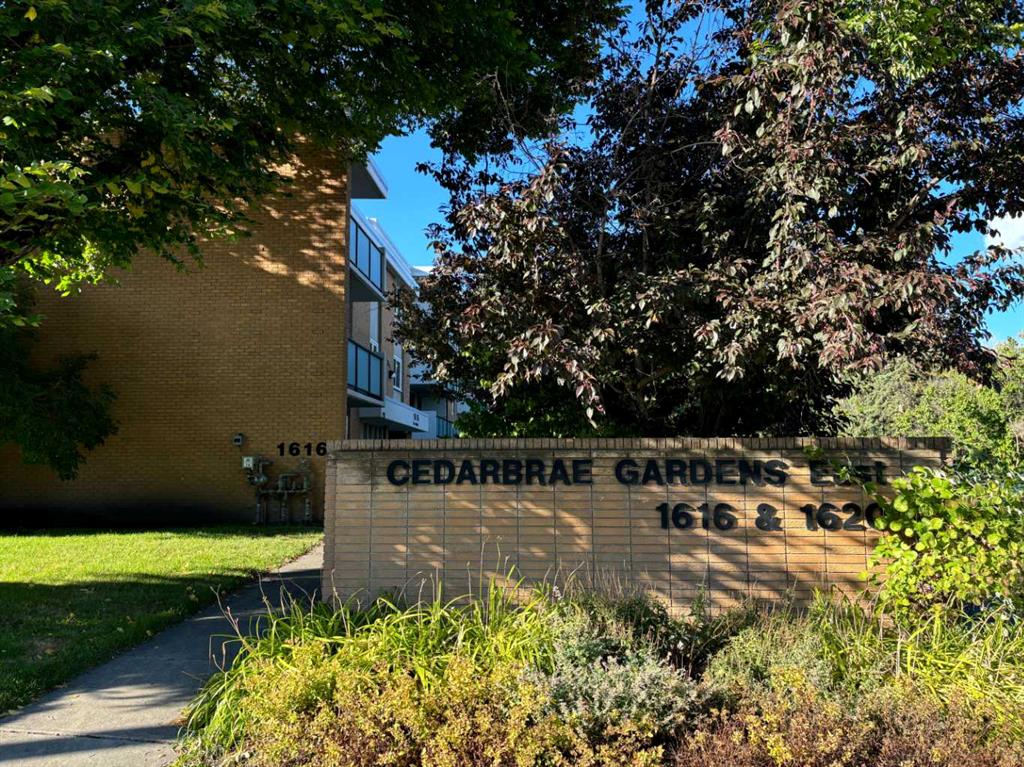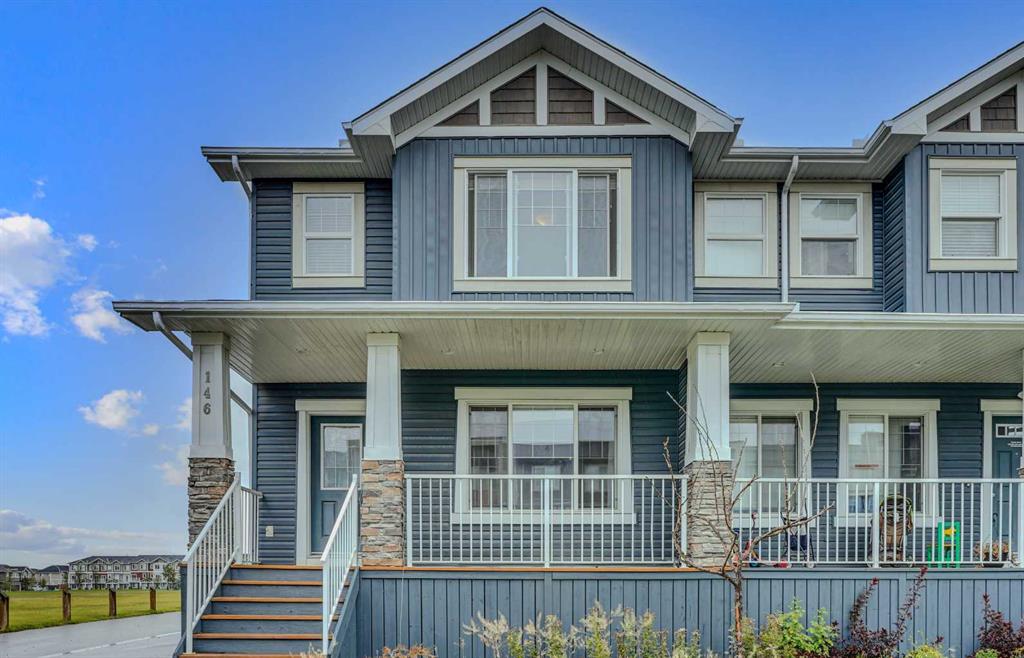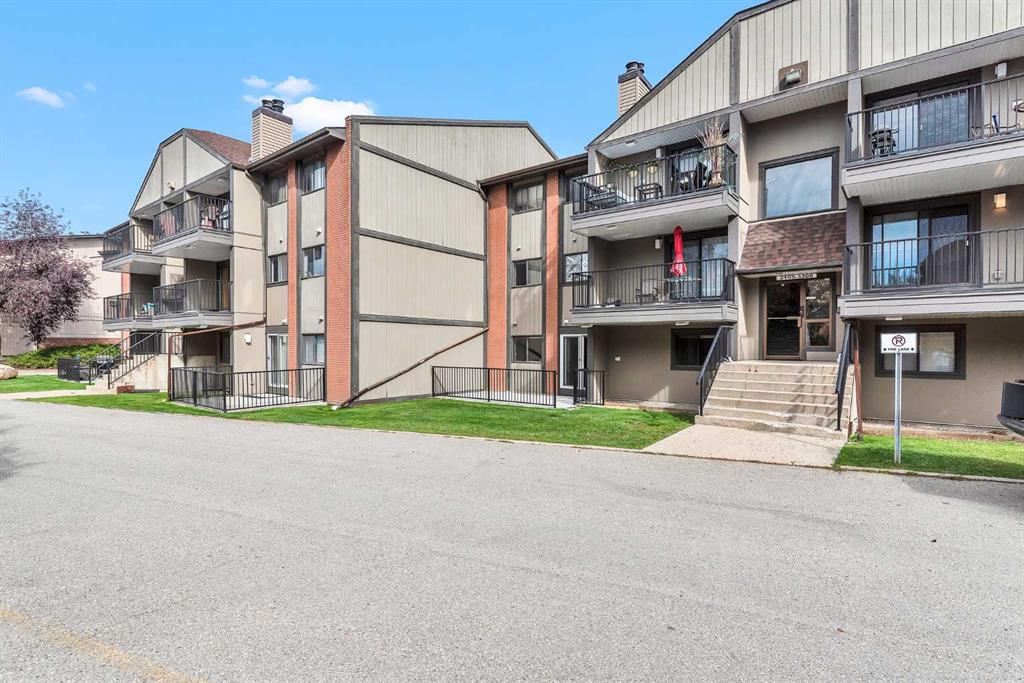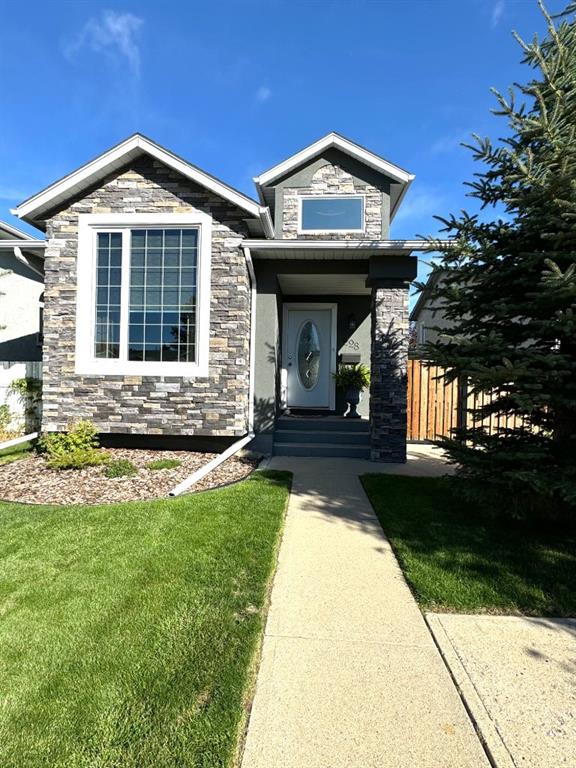3105, 13045 6 Street SW, Calgary || $269,900
Discover the perfect blend of comfort and convenience in this 2-bedroom and 2 bathroom, 822 sq ft pet-friendly condo (maximum 2 pets, each no more than 14kg) located in the heart of Canyon Meadows. Step into your main floor and feel at home. The open design is perfect for entertaining, with West-facing windows that flood the space with natural light. When the sun gets too bright, simply adjust the high-quality UV-resistant blinds for your comfort. Enjoy cooking in a stylish kitchen equipped with stainless steel appliances, elegant birch cabinetry, chrome fixtures, a filtered water tap, and plenty of cabinet space. A ceiling fan in the dining area keeps the atmosphere breezy on hot summer evenings. The living and dining areas feature beautiful hardwood floors, while the entrance and bathrooms boast stylish tile. The large master bedroom includes a walk-through closet that leads to your private ensuite bathroom. The second bedroom is versatile, perfect as a guest suite, home office, or kids’ room, and features a large mirrored closet. Unwind in the main 4-piece bathroom, complete with a soaker tub—ideal for relaxing after a long day. Step outside to your spacious fenced patio with a new concrete pad, railings, and sliding patio doors. It’s a great spot for morning coffee or evening relaxation. This complex offers fantastic recreational facilities, including a fitness center, sauna, party room, and rec room—perfect for socializing without leaving home. You’ll also have access to 24-hour security and a large courtyard. Your condo includes an assigned heated underground parking stall(#153), ensuring your vehicle stays warm regardless of the weather. Plus, there’s a bus stop right in front of the complex, and you’re just 4 blocks from the Canyon Meadows C-Train station. Nestled on a quiet back lane, you\'ll enjoy nearby green spaces perfect for dog walking, including access to Fish Creek Park and the Babbling Brook walking trail. Local amenities are within walking distance, including restaurants, a convenience store, schools, and a recreation center. Don’t miss this opportunity to live in a highly desirable and central location in Canyon Meadows! Contact us today to schedule a viewing!
Listing Brokerage: Century 21 Bamber Realty LTD.










