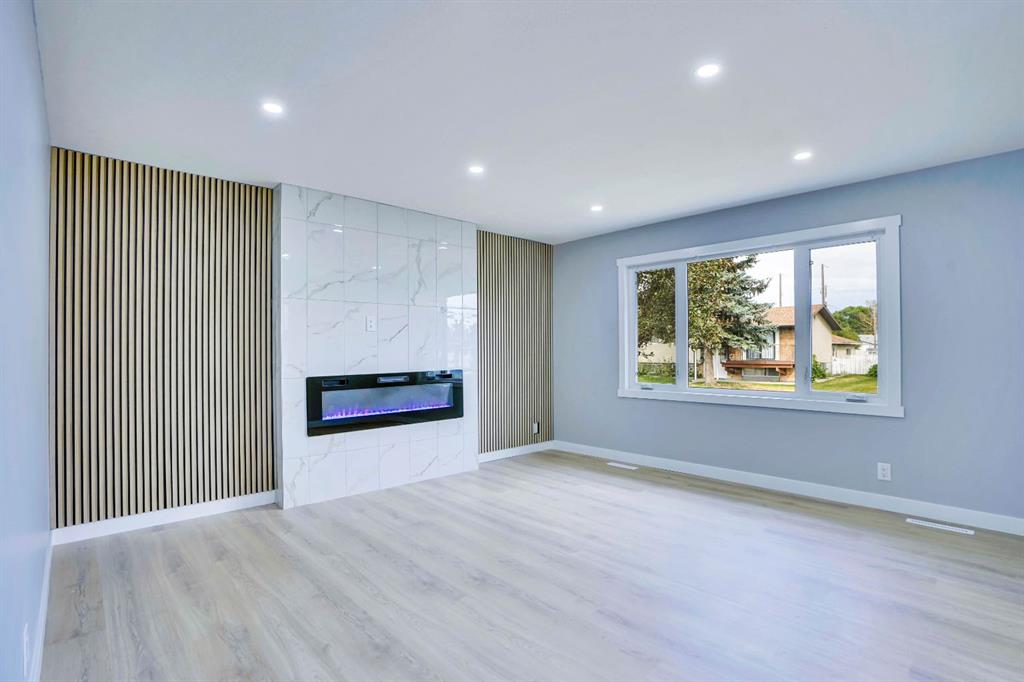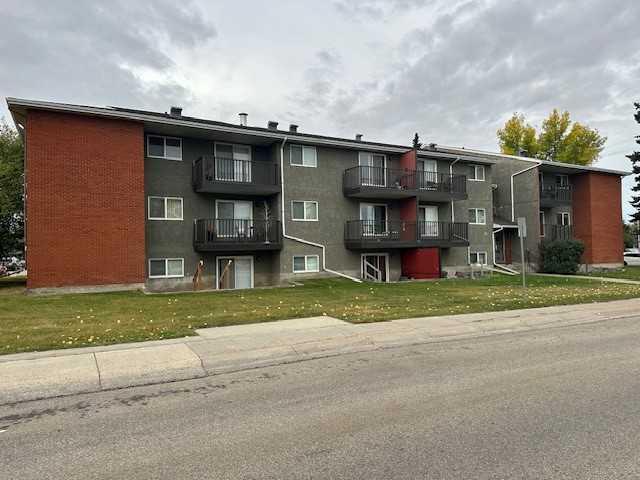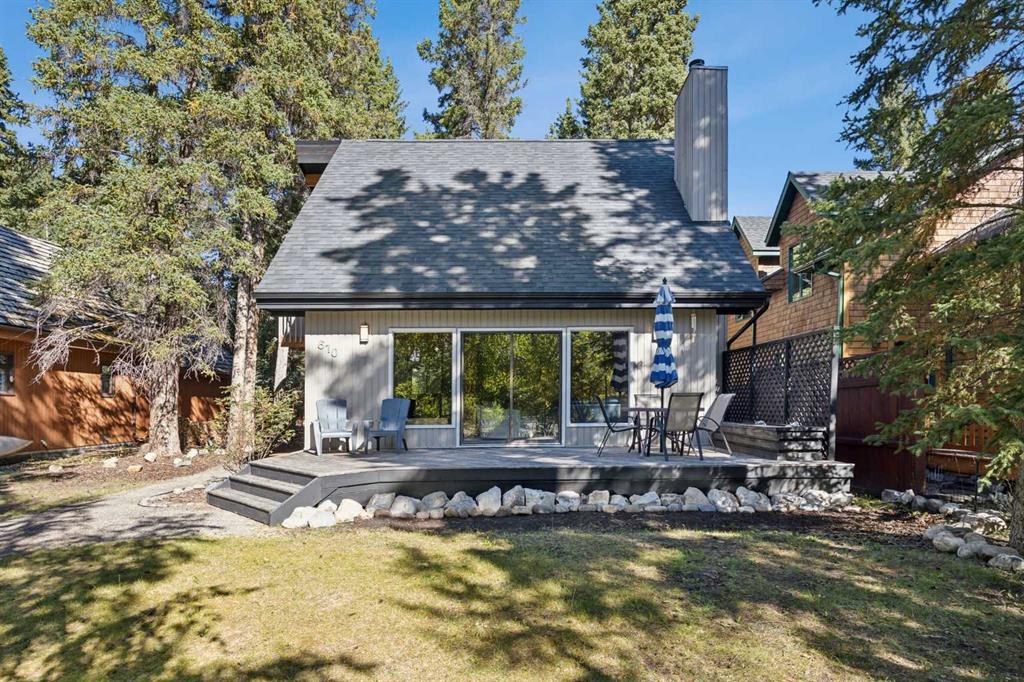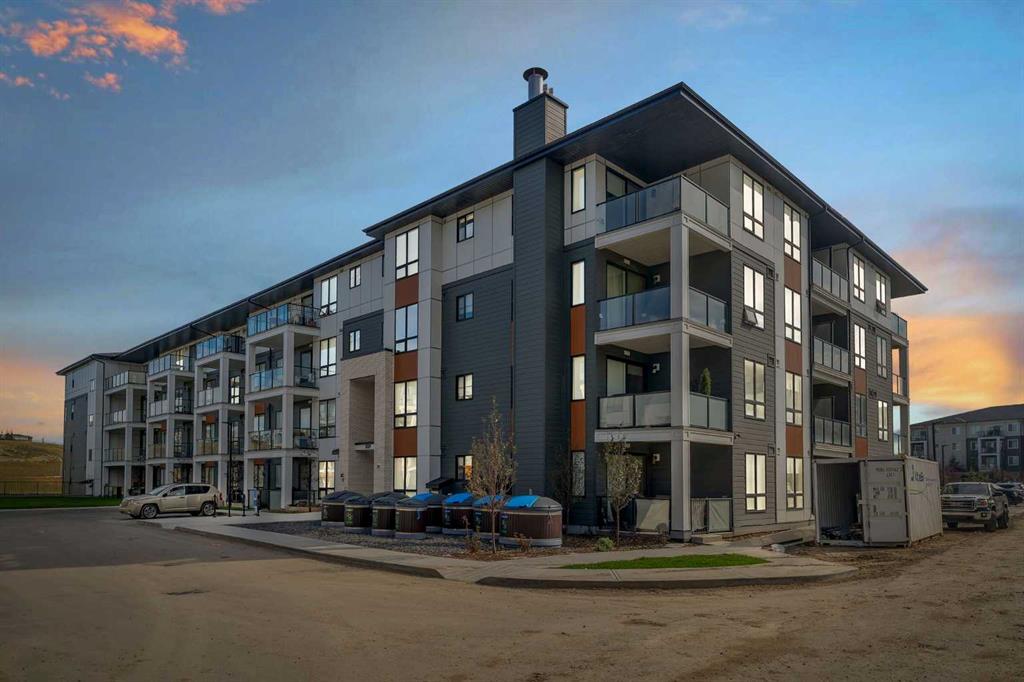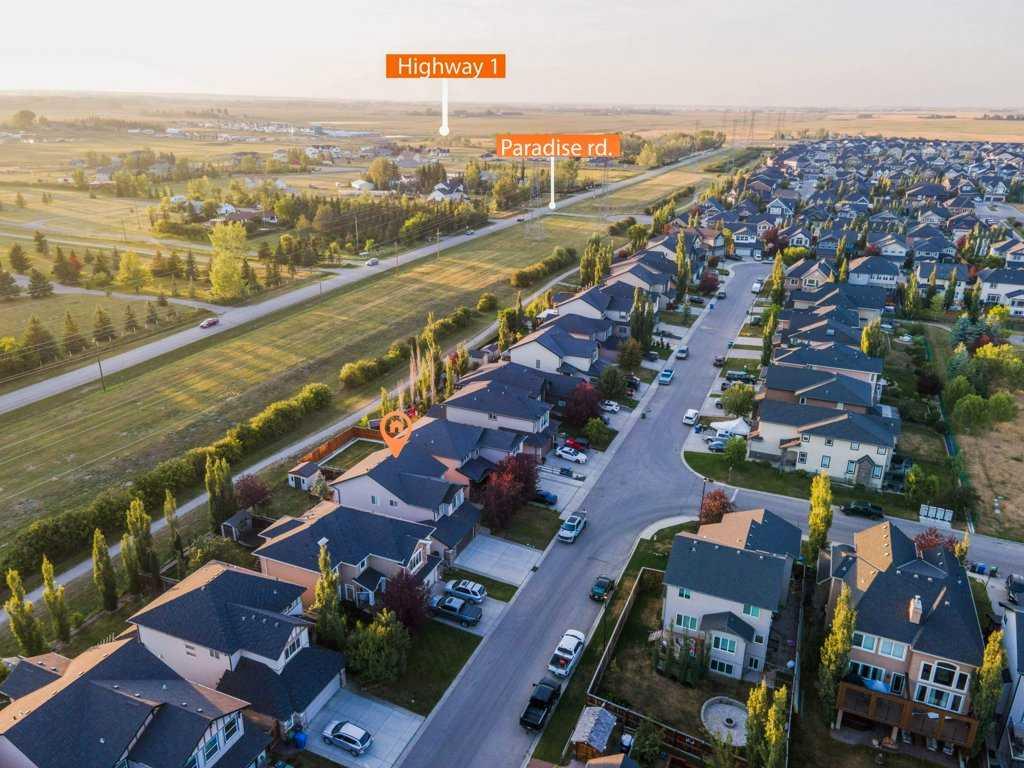105 Aspenmere Place , Chestermere || $749,900
Welcome to this stunning East-facing family home, nestled on a quiet cul-de-sac and backing onto a serene green space, with no neighbors behind you in the most sought after communities of Westmere in the Lake community of Chestermere. This beautiful house features over 3,200 square feet of living space, 4 bedrooms, 3.5 bathrooms, central air conditioning, a huge deck, an oversized double garage with built-in shelving for ample storage, fully developed basement and a lot more to explore. As you step inside, you\'re greeted by a spacious front entrance with soaring two-story ceilings, leading into the open-concept main floor. The large kitchen is ideal for both entertaining and everyday cooking, featuring a generous island with breakfast bar seating, stainless steel appliances, plenty of cabinet space, and a walk-through pantry. Adjacent to the kitchen is a roomy dining nook and a sizable living room, complete with a striking stone gas fireplace. This living area comes with a large number of windows to bring a lot of sunshine. Upstairs, you\'ll find three spacious bedrooms and a large bonus room. The primary suite is expansive, comfortably fitting a king-size bed, and includes a walk-in closet and a luxurious 4-piece ensuite with a jetted tub and walk-in shower. The professionally finished basement adds even more living space, with a large games room, media area, fourth bedroom, and a full bathroom with a tiled shower—perfect for entertaining or family movie nights. The west-facing backyard is perfect for enjoying the evening sun, with a huge deck, open view and private view with no neighbours behind. This beautiful home is just minutes away from all the amenities including restaurants, shopping, parks, and the lake! Don\'t miss this out as this is not going to last longer!
Listing Brokerage: PREP Realty










