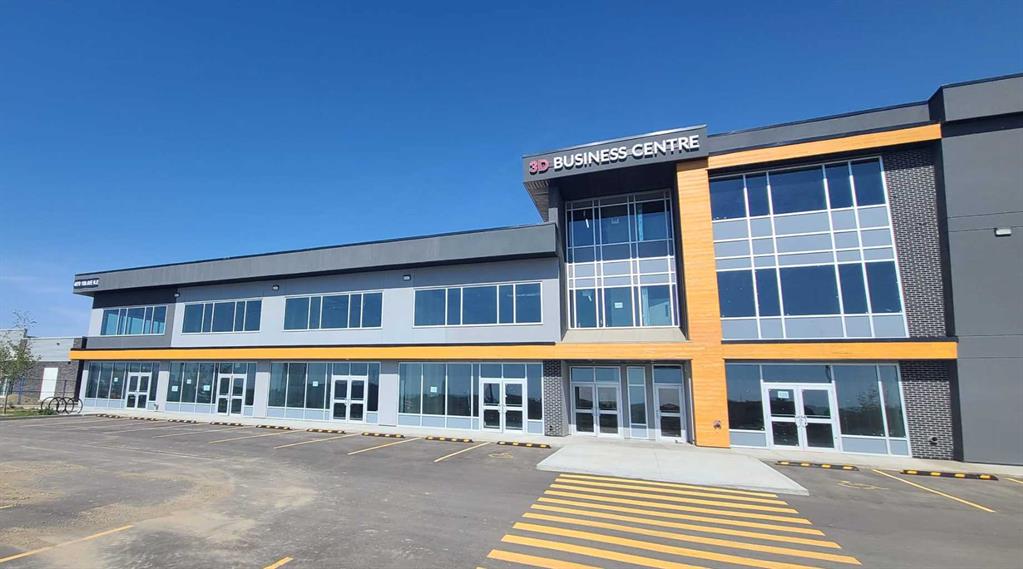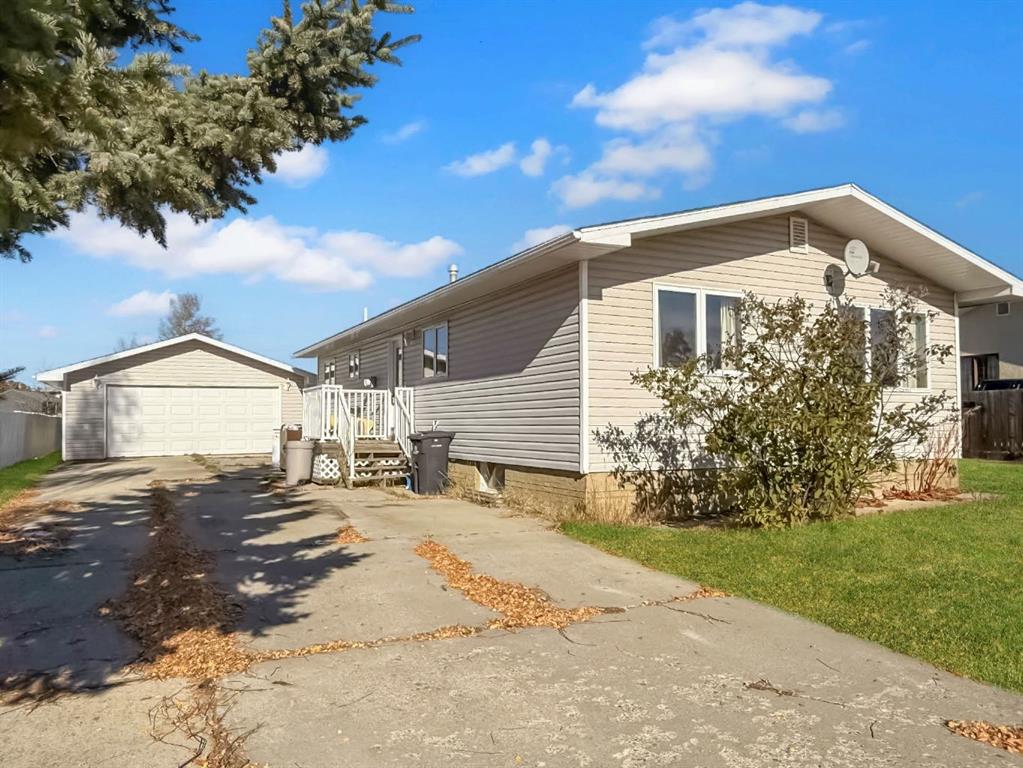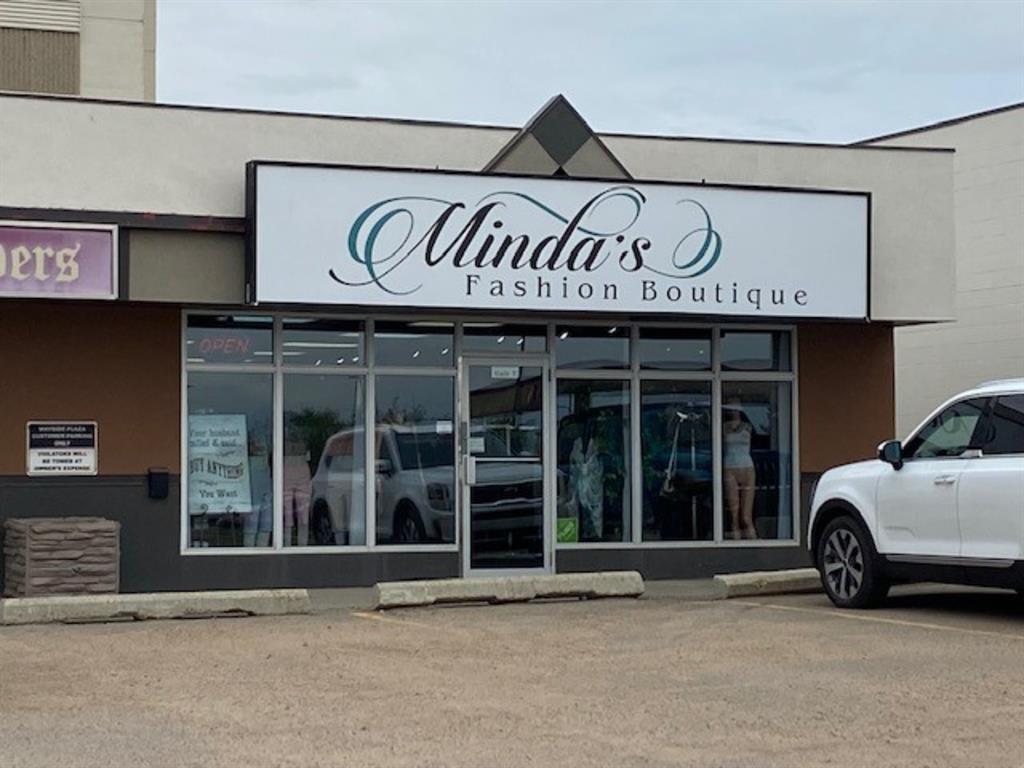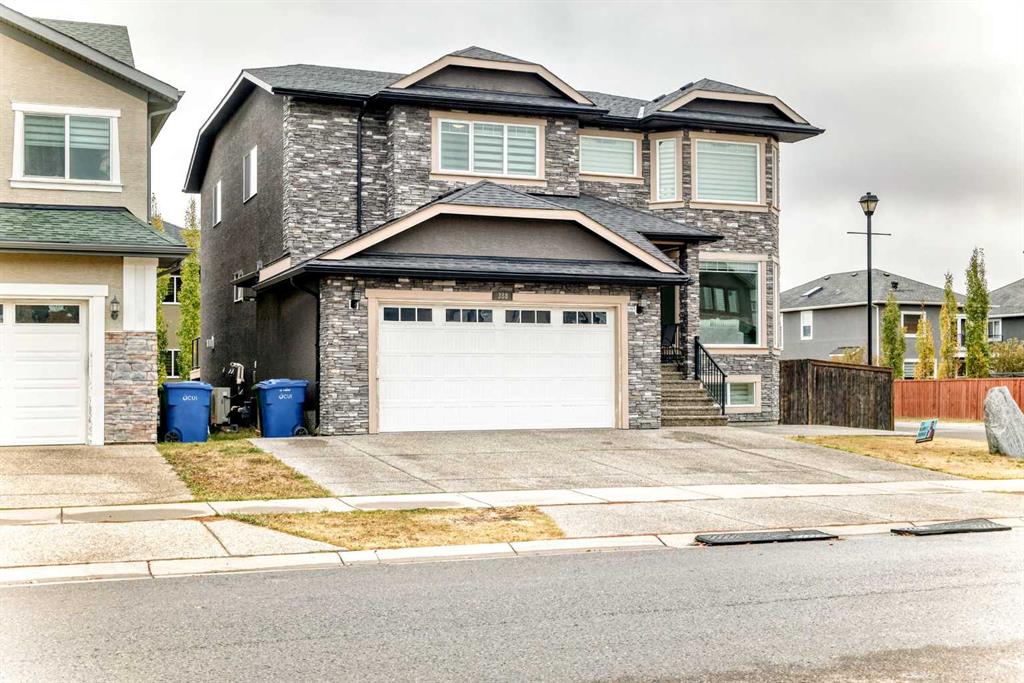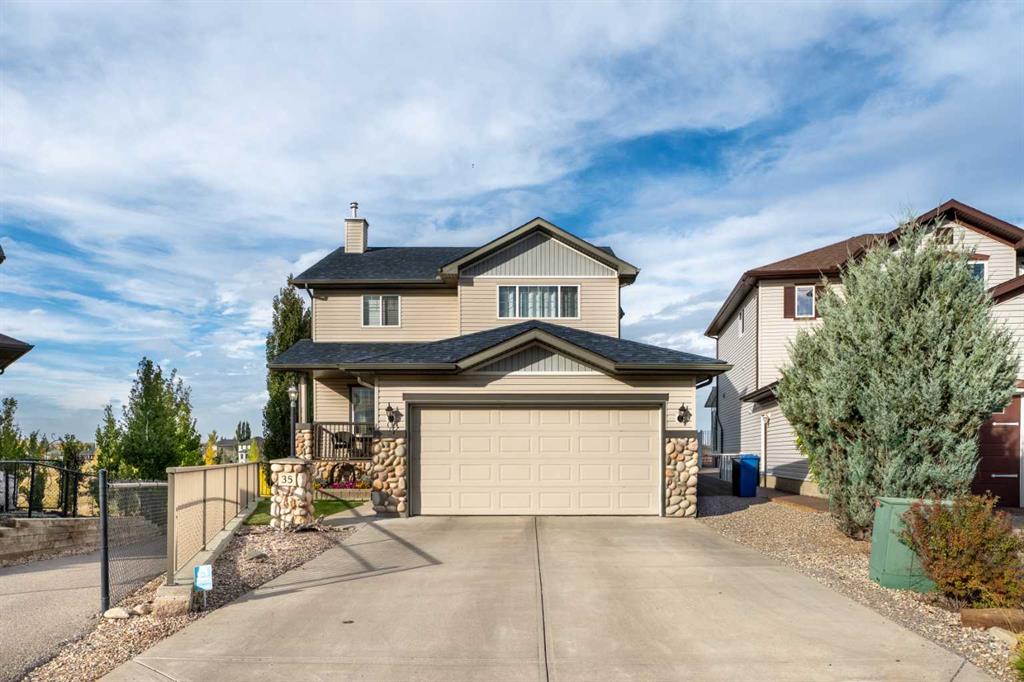35 Cimarron Park Green , Okotoks || $728,900
****Open House Sunday Nov 2, 1:00-3:00 pm**** Nestled in the quiet, mature community of Cimarron Park, this beautiful five-bedroom walkout home sits on a peaceful cul-de-sac backing onto open fields with a playground in the distance. The location is ideal — you can watch your kids play from the kitchen window while enjoying the tranquility of your surroundings.
Inside, the home offers an abundance of space and comfort. The main floor features a dedicated office, a laundry room/powder room, and a bright, open kitchen perfect for entertaining. Large windows capture stunning views of north Okotoks and the nearby park and creek bridge. Upstairs are three generous bedrooms, including a primary suite with a 4-piece ensuite, plus another full bathroom. At the top of the stairs, you’ll find a versatile bonus space — perfect for kids to do homework, enjoy quiet reading time, or set up a cozy study nook.
The walkout basement adds two more spacious bedrooms, a third full 4-piece bath, and plenty of room for family activities or guests.
The heated double garage provides year-round convenience, while the meticulously landscaped yard is truly a private retreat. Extensive retaining walls in both the front and back yards add function and beauty, and the backyard offers space for kids to play or adults to unwind.
Located close to two Catholic schools (elementary and junior high), the public high school, and excellent shopping and dining, this home combines the best of convenience and serenity. Lots like this are rare in Okotoks—a spacious walkout with incredible views, privacy, and room for the whole family.
Whether you’re relaxing on the deck, entertaining in the kitchen, or watching the sunset over the fields, you’ll love calling 35 Cimarron Park Green home.
Listing Brokerage: CIR Realty










