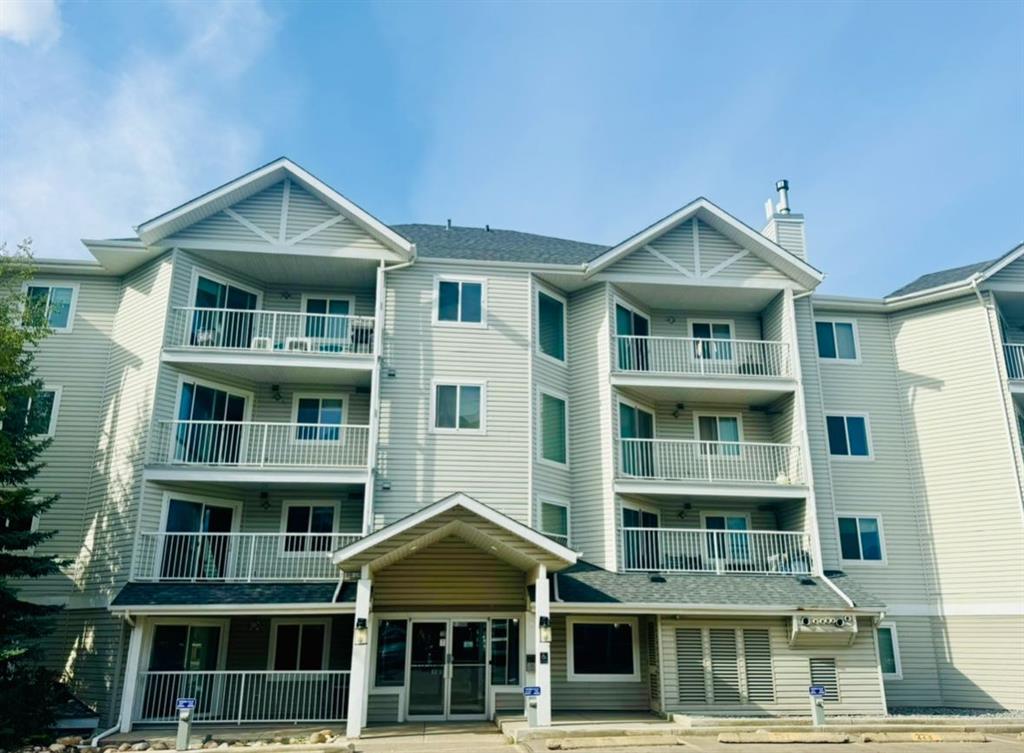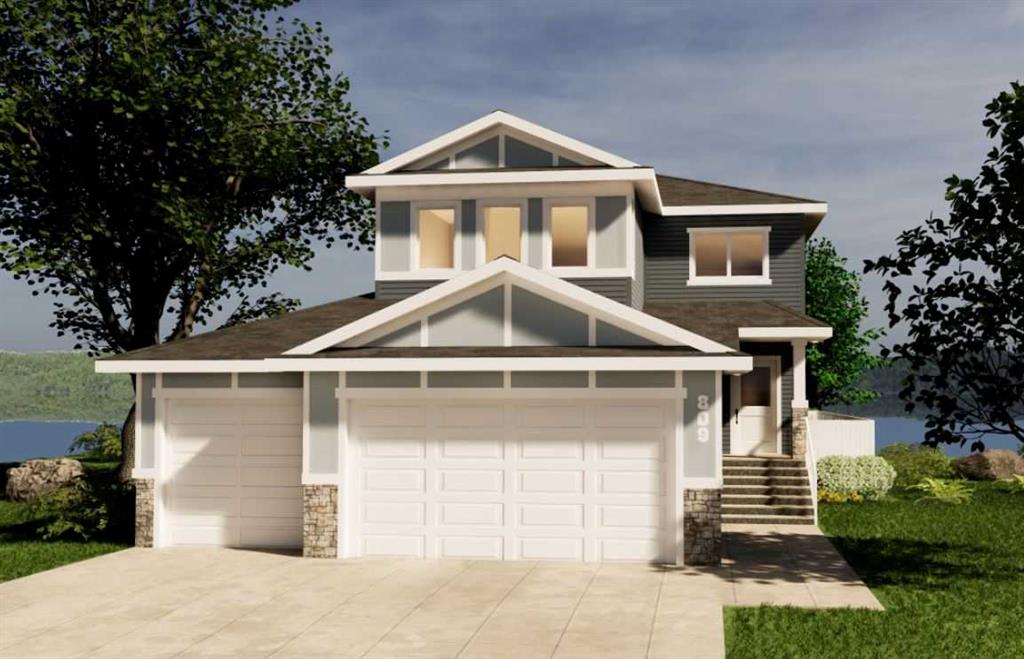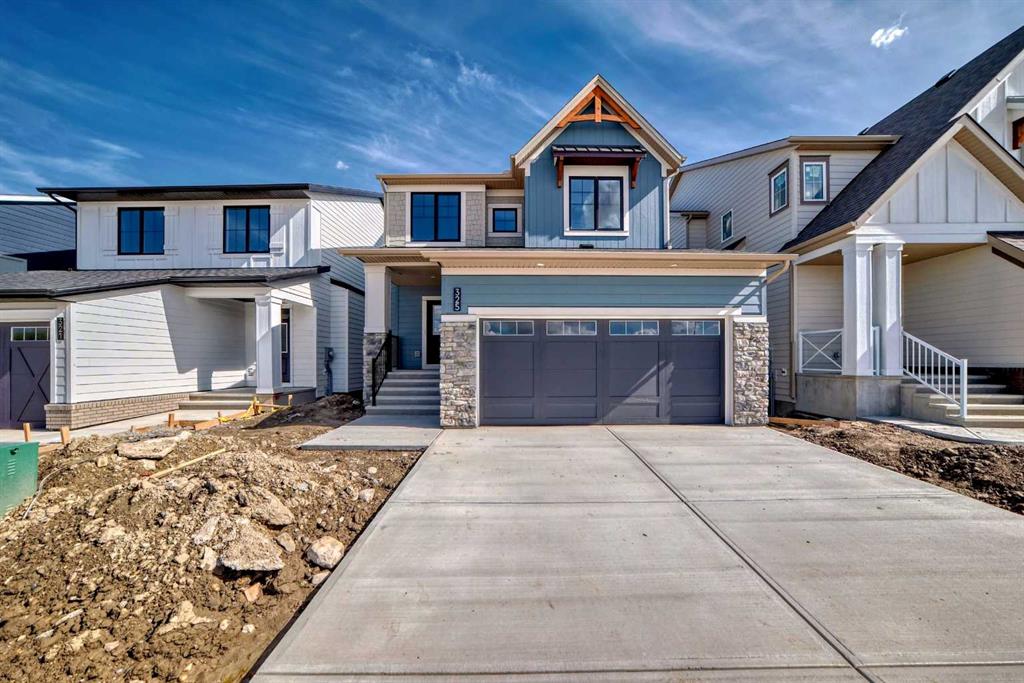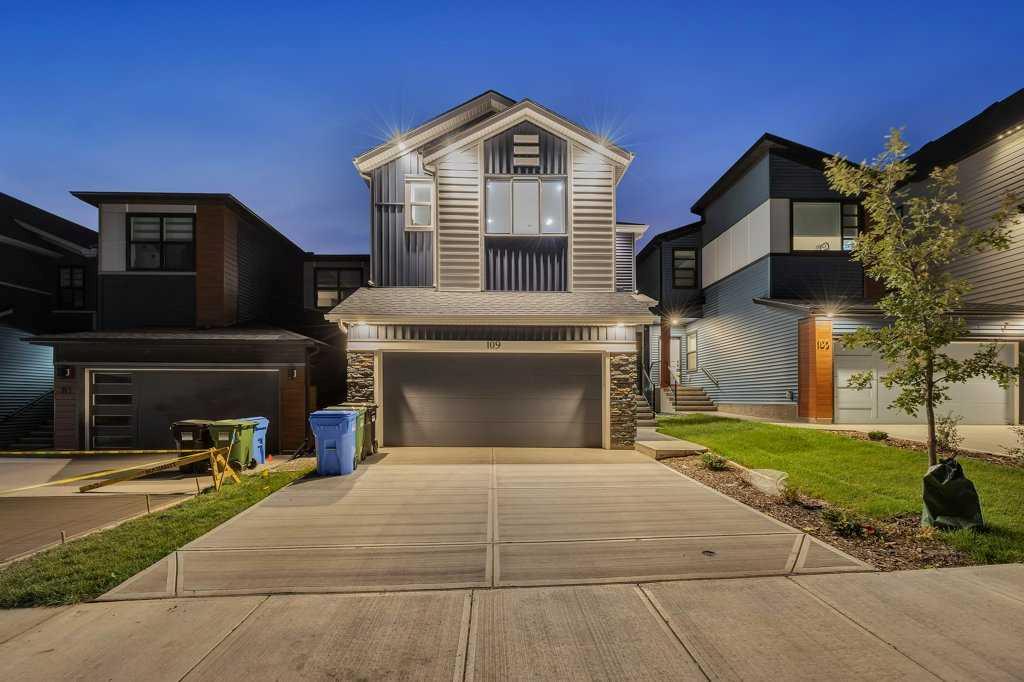109 Edith Villas NW, Calgary || $1,019,000
Welcome to this stunning house with LEGAL SUITE featuring House with a 10-foot main floor and a 9-foot basement foundation, 220 Volt charger in Garage, 7-bedrooms, 5-bathroom family home offering an expansive 3825 SqFt of living space, with LEGAL BASEMENT SUITE, Central Air conditioner. As you step through the elegant French front doors, you\'re greeted by an open foyer and a welcoming front living room. Across the hall, you\'ll find a main-level bedroom and a 3-piece bath with a walk-in shower—perfect for accommodating a large family or as a home office for those who work from home. The heart of the home is the chef\'s kitchen, featuring sparkling white quartz countertops, built-in stainless steel appliances, an electric cooktop, full-height cabinets, and a large center island with barstool seating. For more complex meal prep, take advantage of the spice kitchen, which includes a gas stove, range hood, and walk-in pantry. The open-concept layout connects the kitchen, dining area, and family room, making it ideal for entertaining. Natural light floods the space through large windows and a door that lead to a spacious deck and room for outdoor dining. The dining area is anchored by an electric fireplace, adding both style and warmth. Upstairs features 4 generously sized bedrooms, 3 bathrooms, a laundry room, a bonus area with skylight. The primary bedroom with a feature wall is a luxurious retreat, featuring a private 5-piece ensuite with a deep soaking tub, walk-in shower with bench seating, double vanity with a makeup counter, and a walk-in closet. Another bedroom with its own 3pc ensuite and a walk-in closet is perfect for big families. The other two generously sized bedrooms share a common bathroom, with one of the bedrooms featuring a convenient Jack and Jill layout. The upper level also includes a versatile bonus room and a convenient laundry room with ample storage potential. The LEGAL BASEMENT SUITE features a 9-foot foundation and includes two spacious bedrooms, a bathroom, a kitchen, a living area, and a separate laundry area. The outdoor space is just as impressive, with a large deck off the dining room, a staircase leading to a spacious backyard, and plenty of room for summer activities. Parking is a breeze with a front-attached double garage and ample street parking. This immaculate home is ready for your family—schedule a showing today!
Listing Brokerage: PREP Realty



















