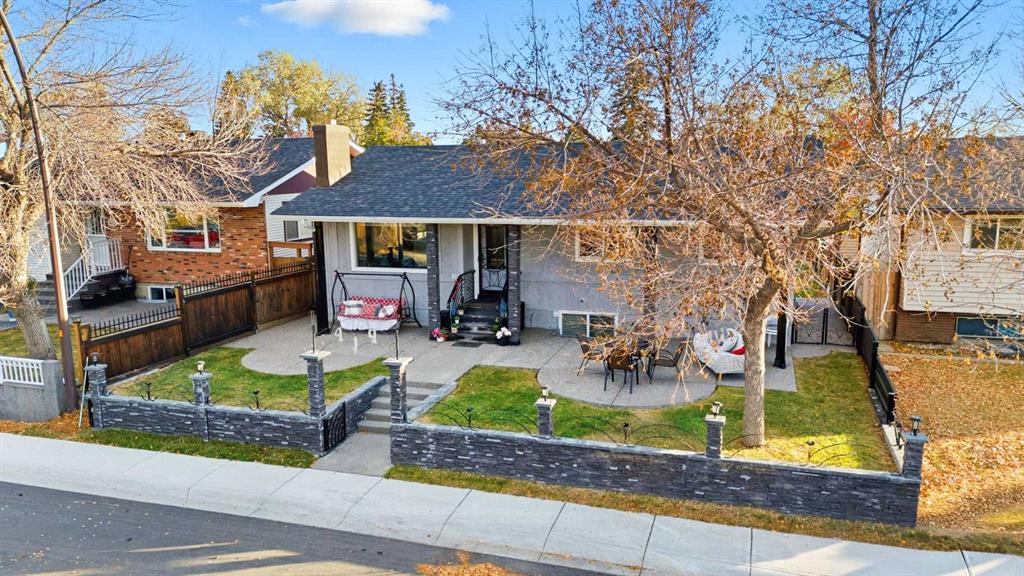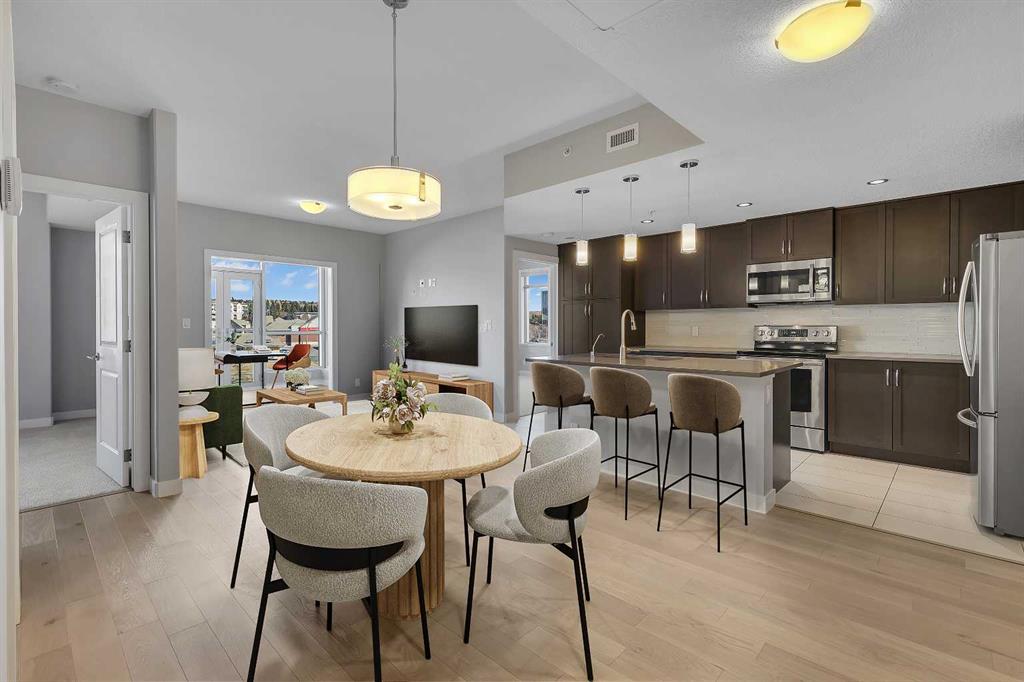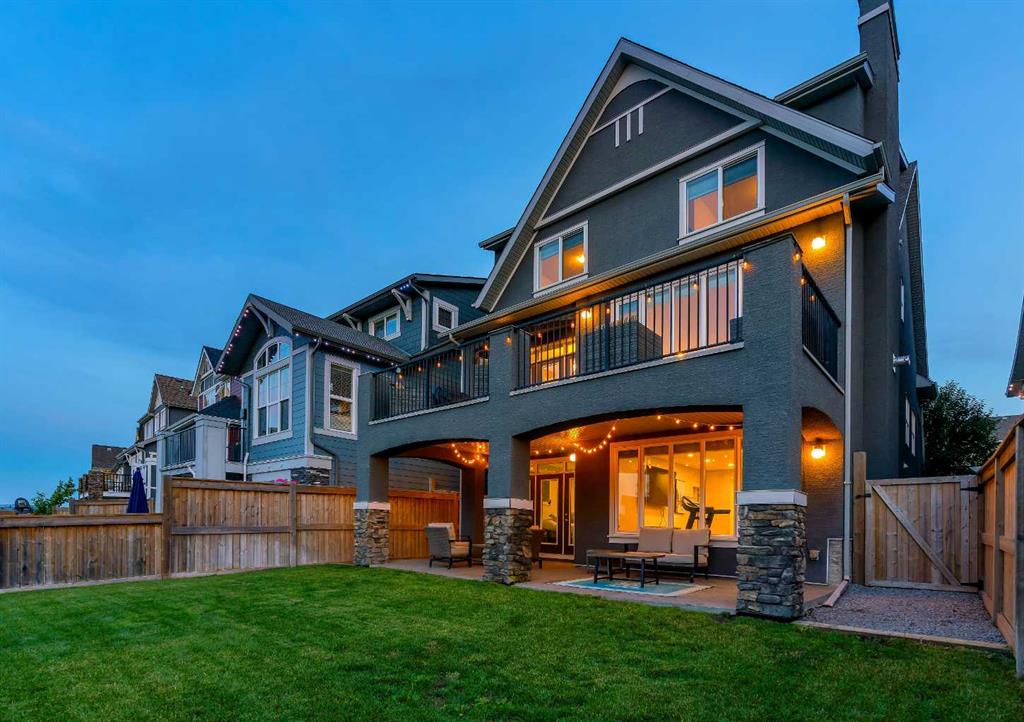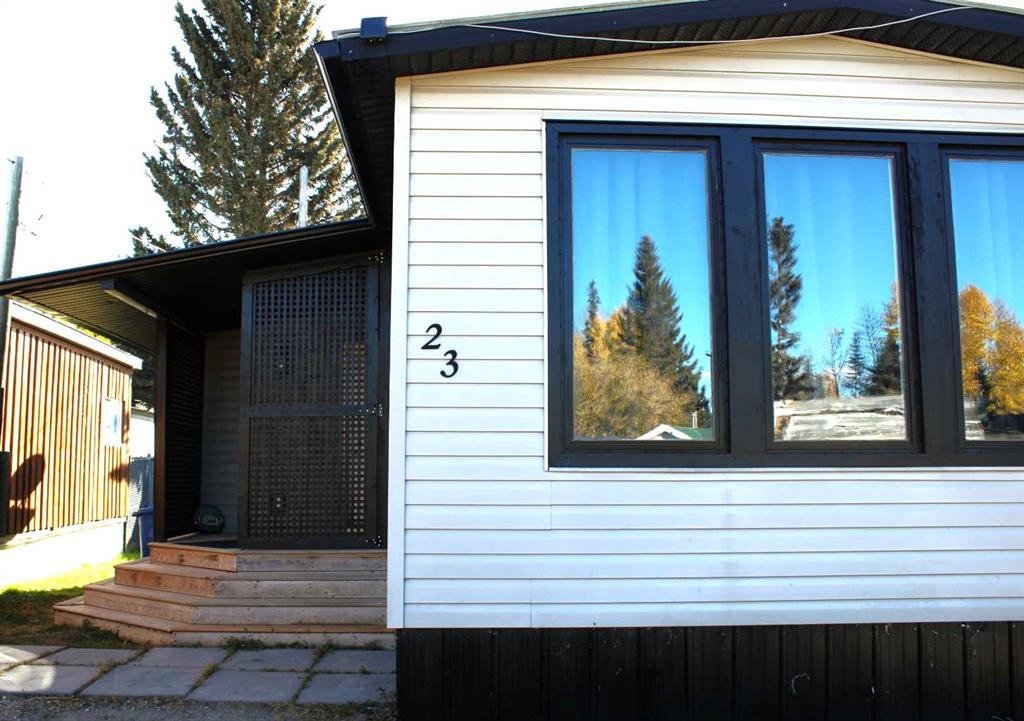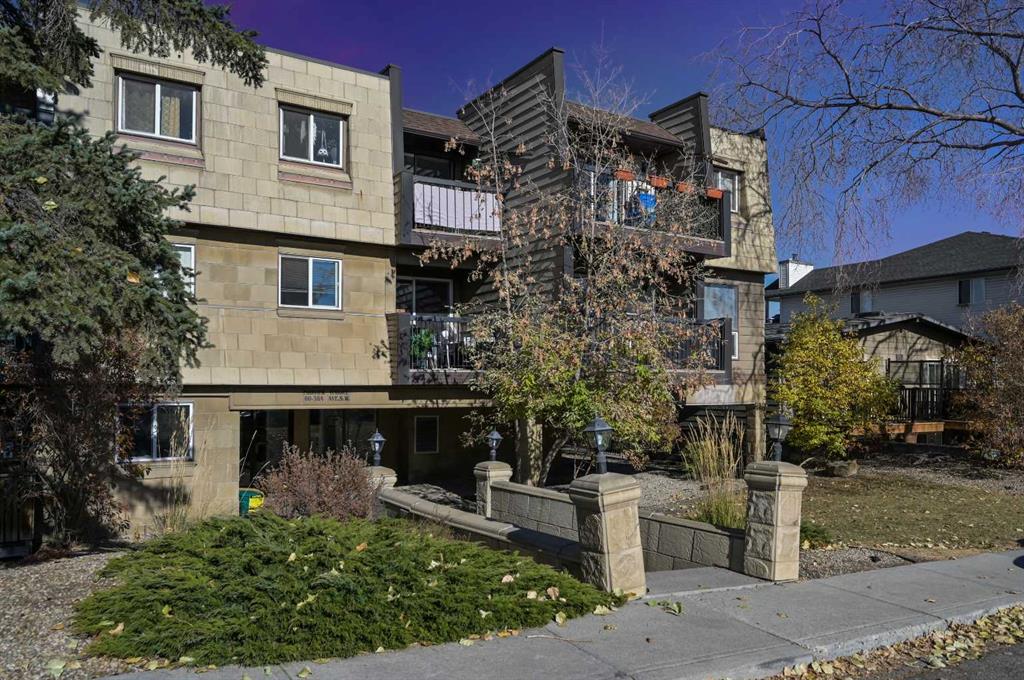50 Masters Avenue SE, Calgary || $949,900
Step into this stunning 4-bedroom Trico built walkout home, offering over 3,300 sq ft of developed living space, and backing directly onto a peaceful pathway with direct access to the Mahogany wetlands—providing rare privacy and scenic views right in your own backyard. The fully fenced yard and elevated balcony make it easy to enjoy your morning coffee or take in breathtaking evening sunsets while overlooking one of the most desirable natural landscapes in the city. Inside, a grand front entry leads into a bright, open-concept main floor where expansive windows flood the kitchen, dining, and living areas with natural light. A central fireplace serves as a cozy focal point of the living room, while the kitchen features a quartz countertop island, generous counter space, and direct access to the upper balcony for effortless indoor-outdoor living. A smart walkaround layout connects seamlessly to the mudroom, attached garage, and convenient half-bath. Throughout the main floor, engineered hardwood flooring enhances the sense of flow and style. Upstairs, you\'ll find a spacious bonus room ideal for a media area or playroom, along with two additional bedrooms that share a full bath. The standout is the luxurious primary retreat, complete with high tray ceilings, a spa-inspired ensuite featuring a soaker tub, walk-in shower, double vanity, and a large walk-in closet. The fully finished walkout basement has been newly developed with modern style ~ which offers even more living space, including another generous great room with direct access to the backyard and the serene private pathway beyond which takes you through the various nature setting wetlands. You will also find a spacious additional bedroom with outdoor access, a 3-piece bathroom, and a built-in bar area—perfect for entertaining. For further comfort and convenience, the home has dual air-conditioning, perfect for year-round comfort! Located in the vibrant lake community of Mahogany, you can enjoy exclusive access to beaches, swimming, paddleboarding, and year-round recreation with skating as a winter seasonal hi light. With top-rated schools, shops, restaurants, and a lively community center nearby, Mahogany offers the perfect blend of nature, luxury, and convenience.
Listing Brokerage: RE/MAX Realty Professionals










