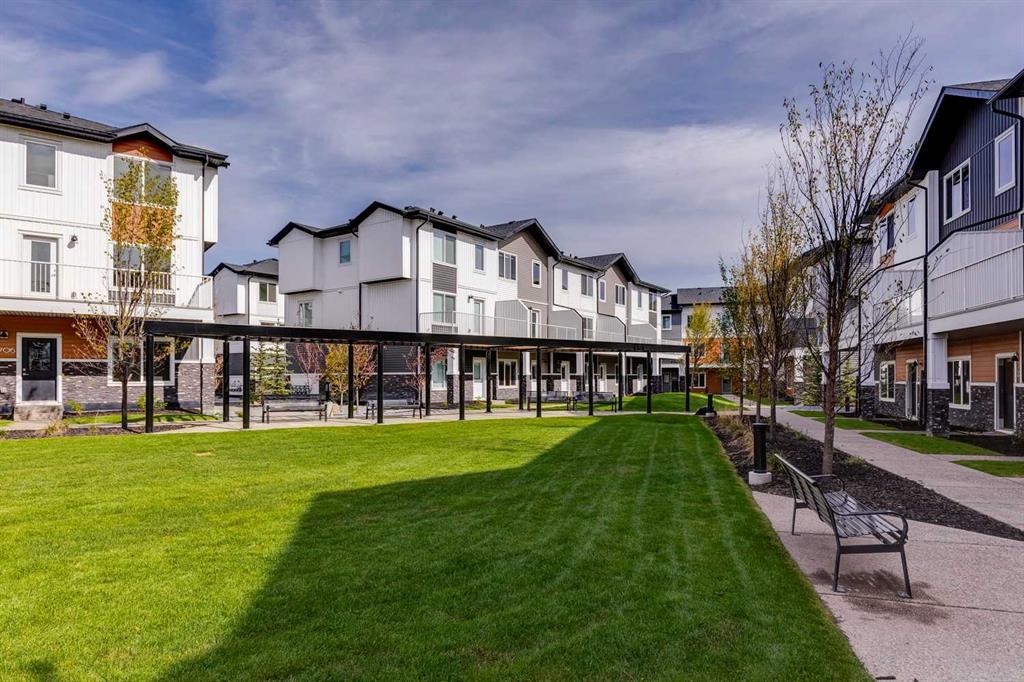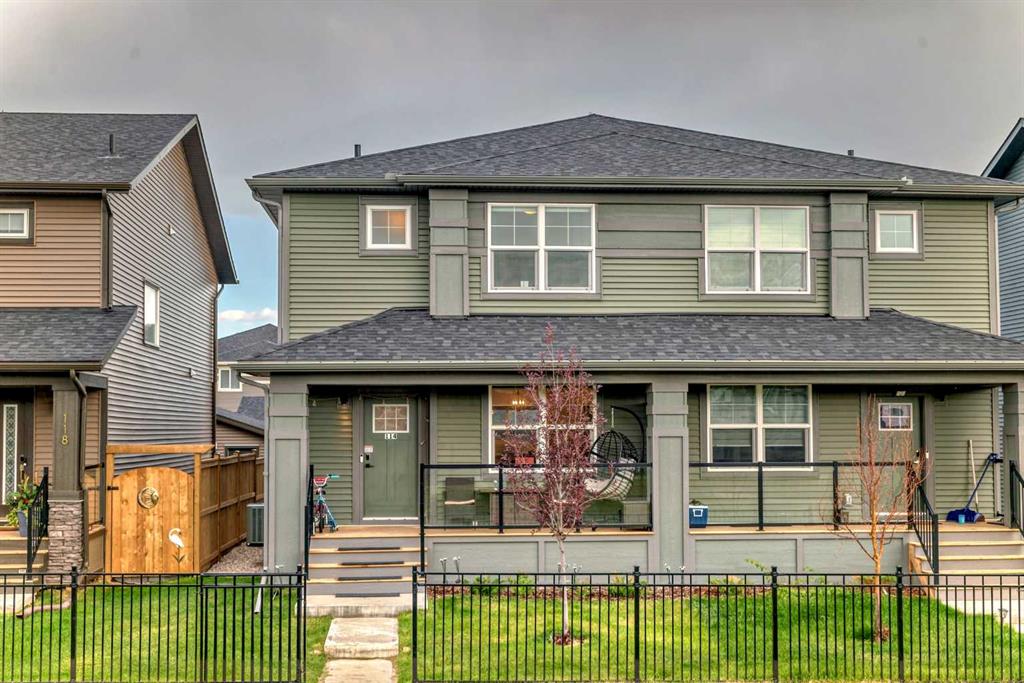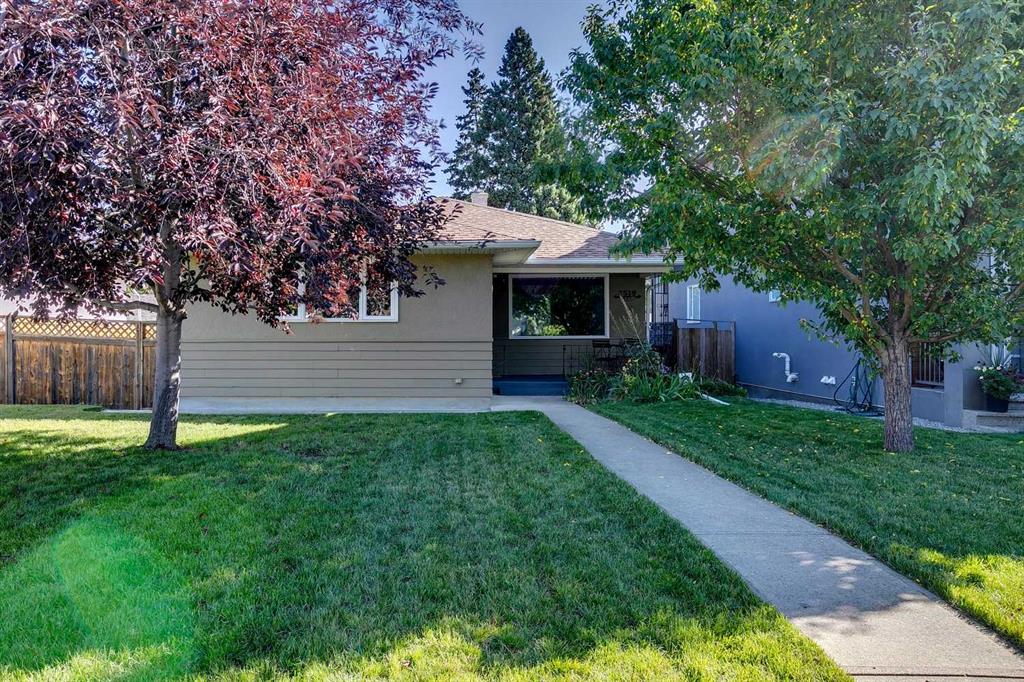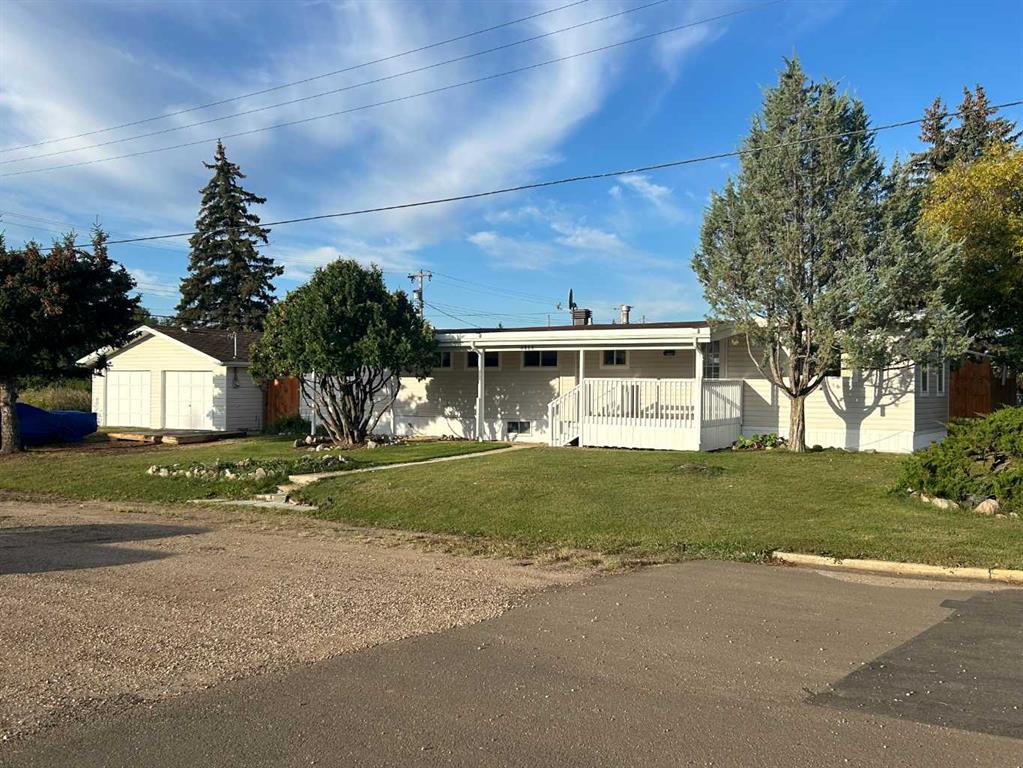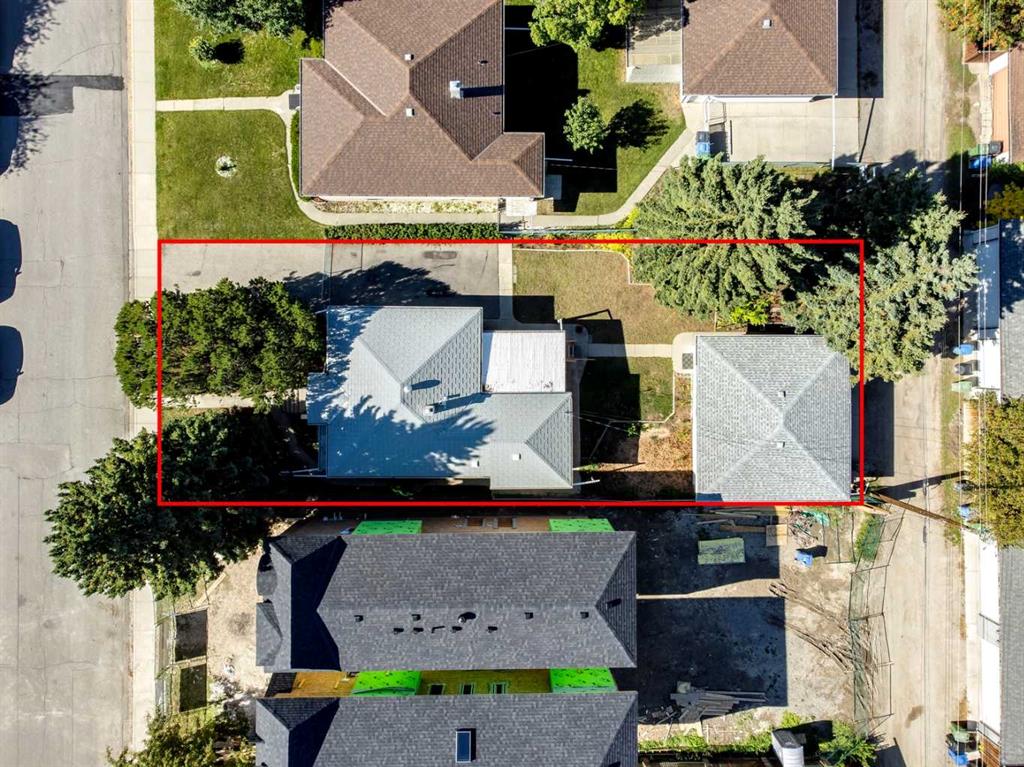2518 20 Street SW, Calgary || $875,000
Welcome to this stunning 4-bedroom character home, perfectly located with easy access to downtown, Marda Loop, multiple parks, and Crowchild Trail. Blending classic charm with modern upgrades, this home offers both comfort and style. Step inside and discover elegant curved archways, sculptured ceilings, and inviting details throughout. The bright kitchen is bathed in natural light with large windows overlooking the serene backyard. Cook with ease on the gas stove and enjoy ample cabinetry. The spacious master bedroom boasts a custom-built closet and newer window. Downstairs, the developed basement features a cozy family room, a versatile bedroom with an egress window, and plenty of storage, including a cold room. The luxurious Japanese-inspired bathroom is a standout, offering slate tile, a heated mirror, soaker tub, and an open shower. Security and privacy window film has been installed on all windows, and the home has been meticulously maintained as a smoke-free property. The expansive backyard is a private oasis, complete with multiple garden boxes, mature trees, and a large two-tiered deck, fire pit, perennial flowers and the rare 49-foot-wide lot provides additional space for outdoor activities and privacy. The backyard also has convenient access via a sought after paved alley. For those who love to work with their hands or need extra space for vehicles, the heated oversized double garage is a dream. With 800 square feet, this garage can accommodate up to three vehicles and doubles as a workshop, featuring epoxy floors, custom wall stripes, Pro-Slate PVC wall panels, Hardy board siding, and ceiling designed to fit a vehicle lift. The garage is fully equipped with excellent lighting, numerous electrical outlets including a 220v plug, custom pre-plumbed steel air lines, and built-in ceiling speakers. This home offers the perfect blend of character and functionality. With its expansive outdoor spaces and one-of-a-kind garage, this property is truly exceptional. Don’t miss this outstanding opportunity.
Listing Brokerage: RE/MAX Real Estate (Central)










