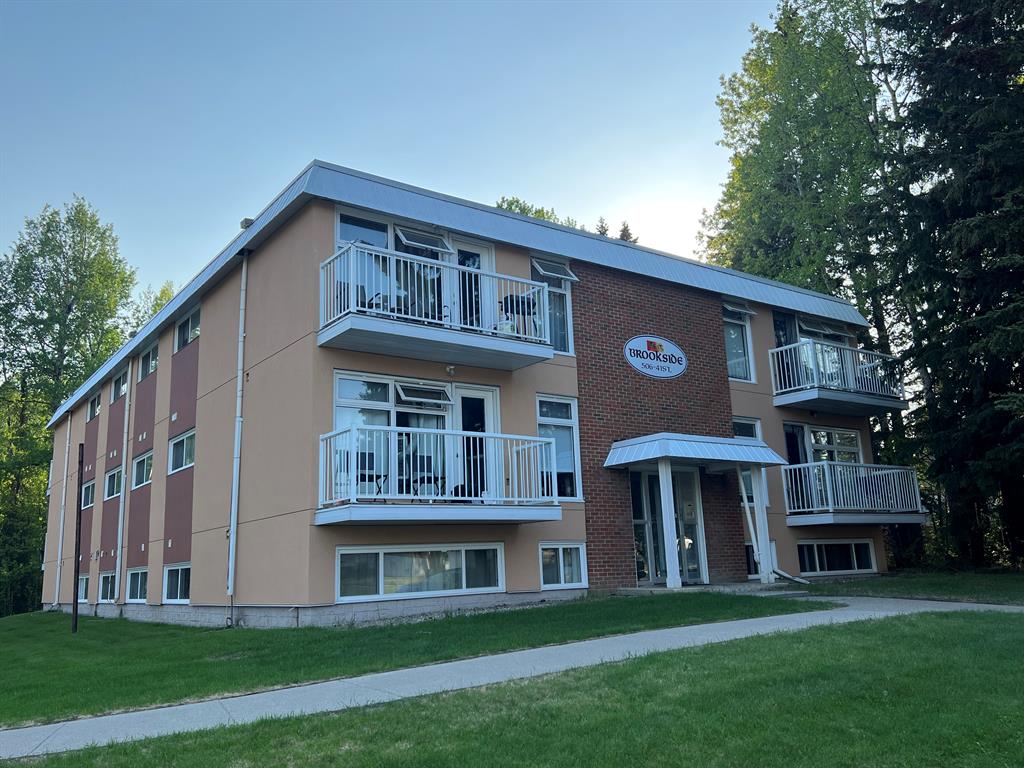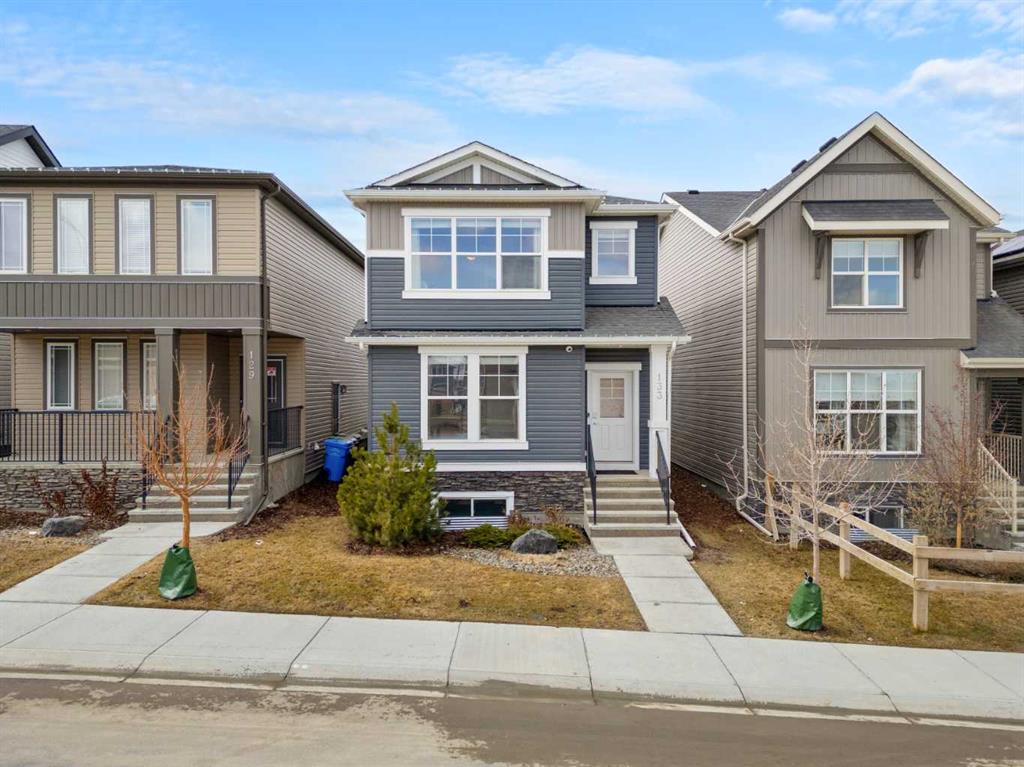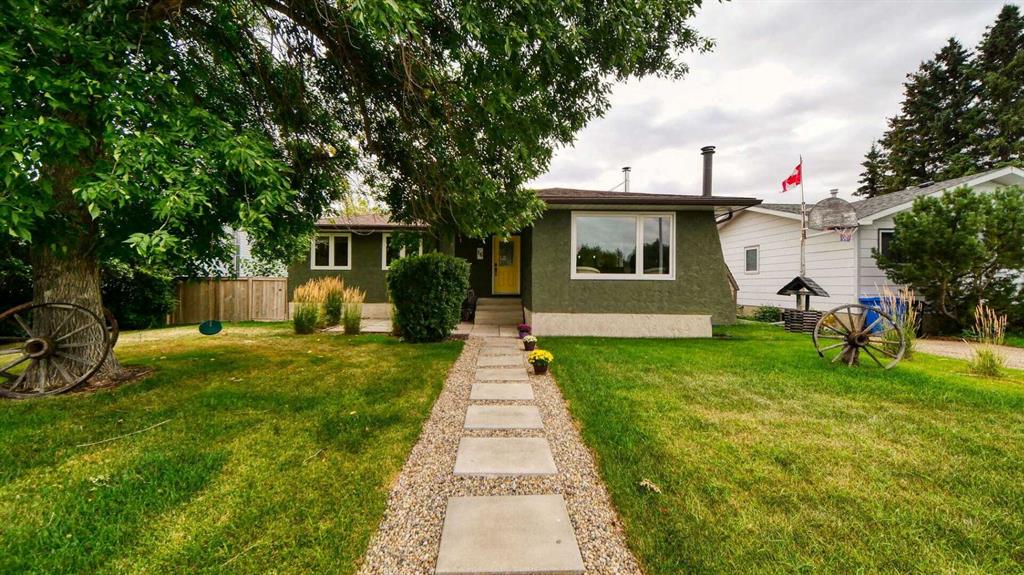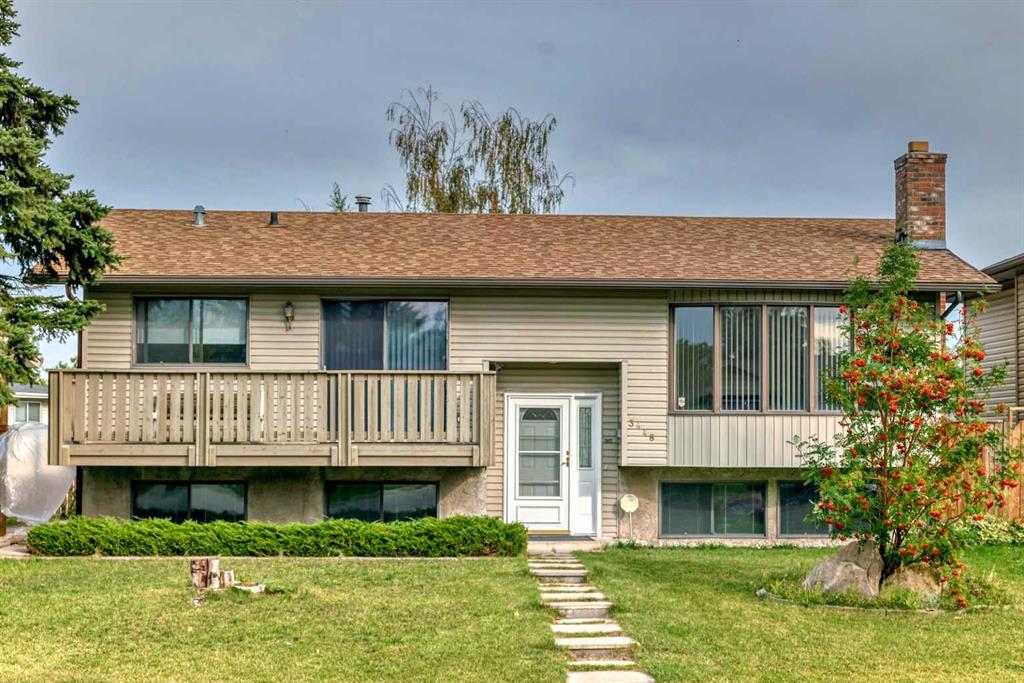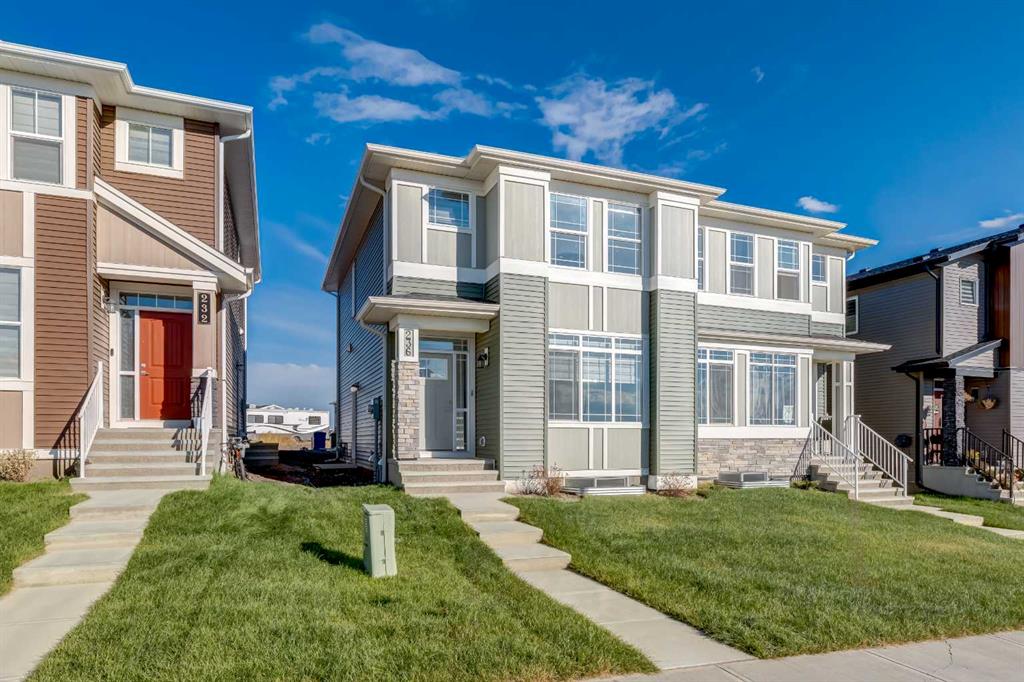16 Macewan Place , Carstairs || $569,000
START THE CAR! The Time is NOW! GET OUT OF THE CITY! Here is the dream home you have been waiting for without breaking the Bank. This exquisite, fully renovated bungalow is calling you to the friendly community of Carstairs, Alberta. This home has it all; when you enter through the front door you will find the most amazing chef\'s kitchen with tons of custom cabinets along with all the organizing pull outs you can imagine beneath stunning quartz counter tops and alongside stainless steel appliances. With this open floor plan you can host large family gatherings in the generous dining area and living room. Nothing has been forgotten. Down the hallway you will find an additional pantry along with main bathroom, spacious bedroom (currently being used as a dual home office). Adjacent to that you will enter your large primary bedroom c/w tedesigned en suite with ‘Jack and Jill’ vanities, large tiled shower, and custom built in storage! But that’s not all-feast your eyes on the larger-than-life WALK - in - Closet with Built ins. Let\'s head down stairs and check out the finished Family room, complete with a second wood-burning stove. Customize this space to include a personal theatre room, a yoga / exercise studio, play area, or even a FOURTH bedroom! Down here you will enjoy the 3rd dedicated Bedroom and Bathroom along with huge finished laundry room that has space for a crafts/hobby room if one desires. Hold on we are not done. Let’s go up to the back door and walk out to your freshly landscaped yard c/w large deck, beautiful lawn and privacy to entertain all your friends and family. You will be proud to show off your new home and the \"New\" incredible over-sized double garage c/w workshop / hobby space. This garage was built for TRUCKS, so don’t worry, it’ll fit! Backyard also comes with flex space to customize to your needs; FREE RV storage, or room for a hot tub oasis, or a kids play centre! You choose. This community offers the best of everything far enough away from the hustle and bustle, but so close to all amenities. Just 15 minutes to Airdrie for all your major needs. Schools are within walking distance, as are the off-leash dog park, baseball diamonds, curling rink, grocery store, post office, nail & hair salons, and gyms! This small town is tranquil and energetic all at the same time! Small town living within 30 minutes of North Calgary! It doesn’t get better than this!
Listing Brokerage: RE/MAX Realty Professionals










