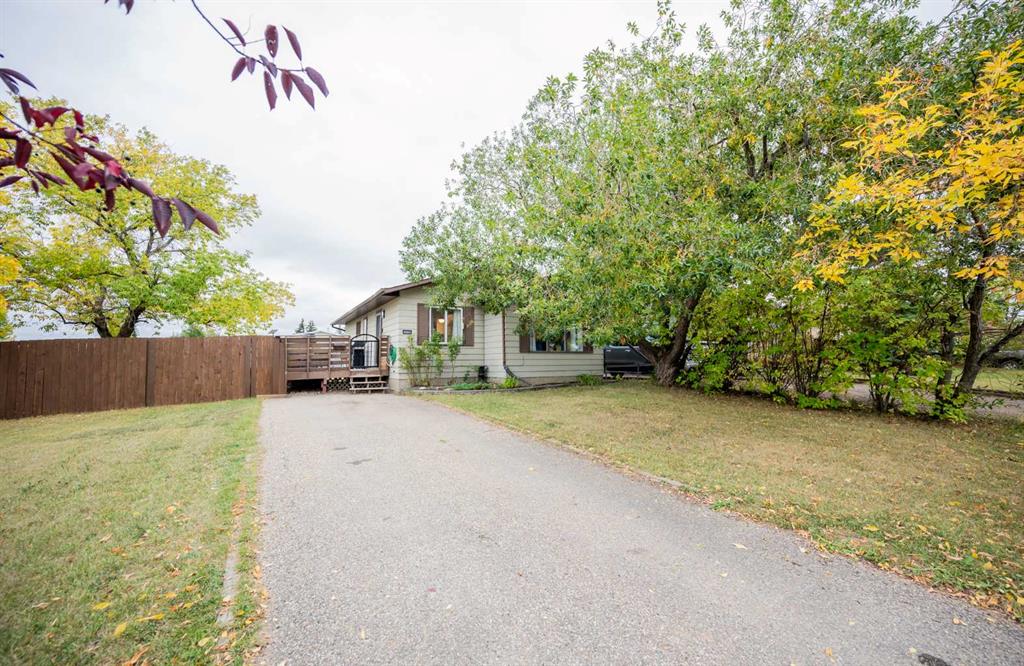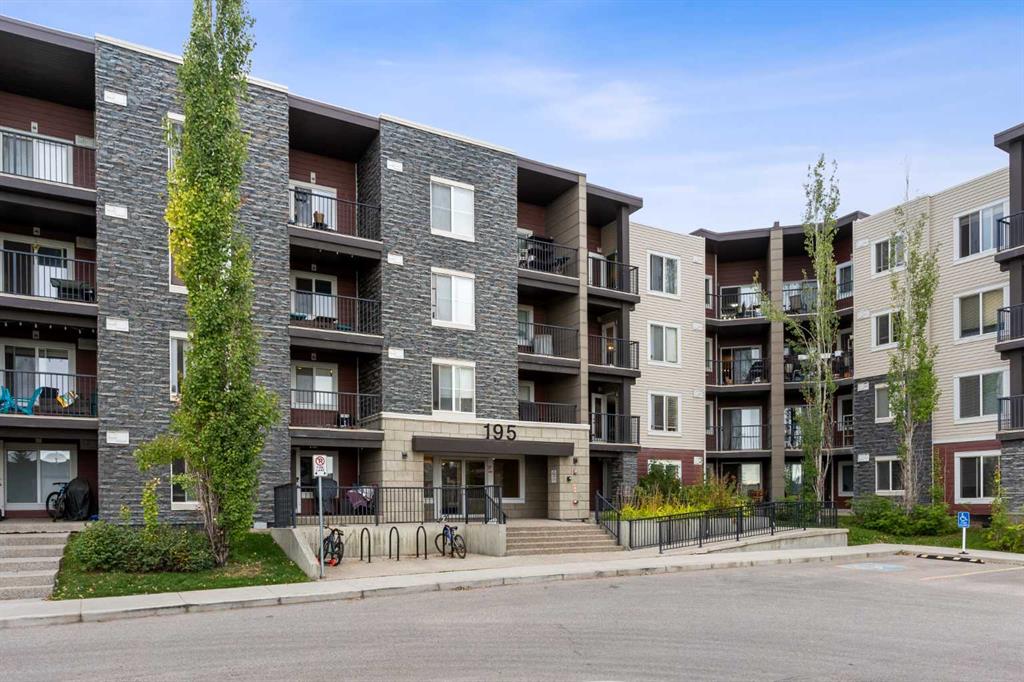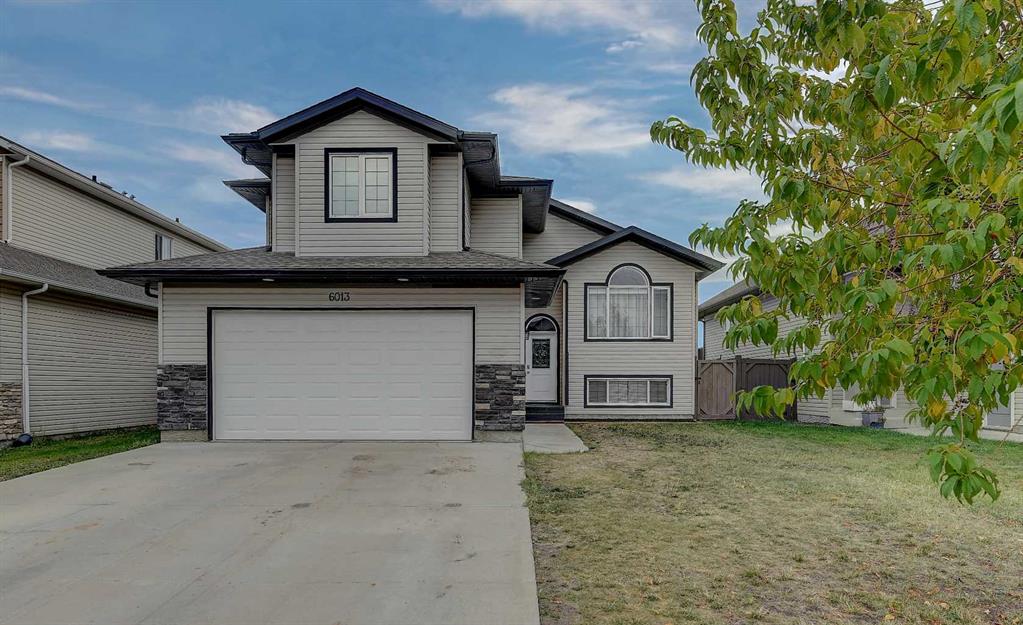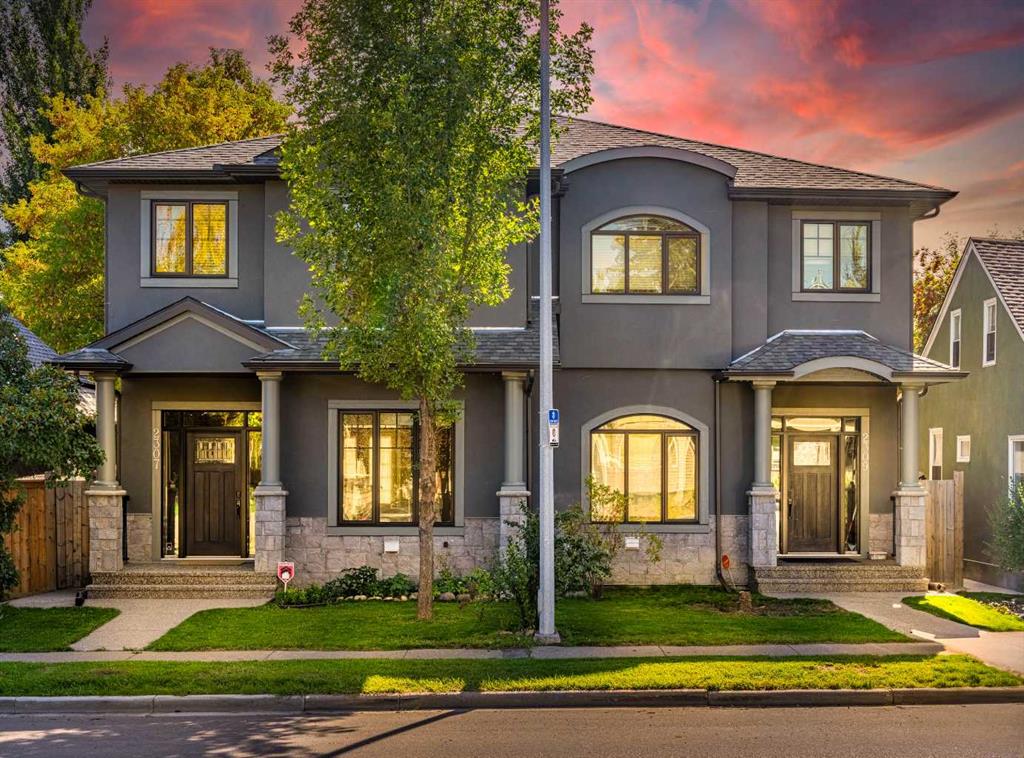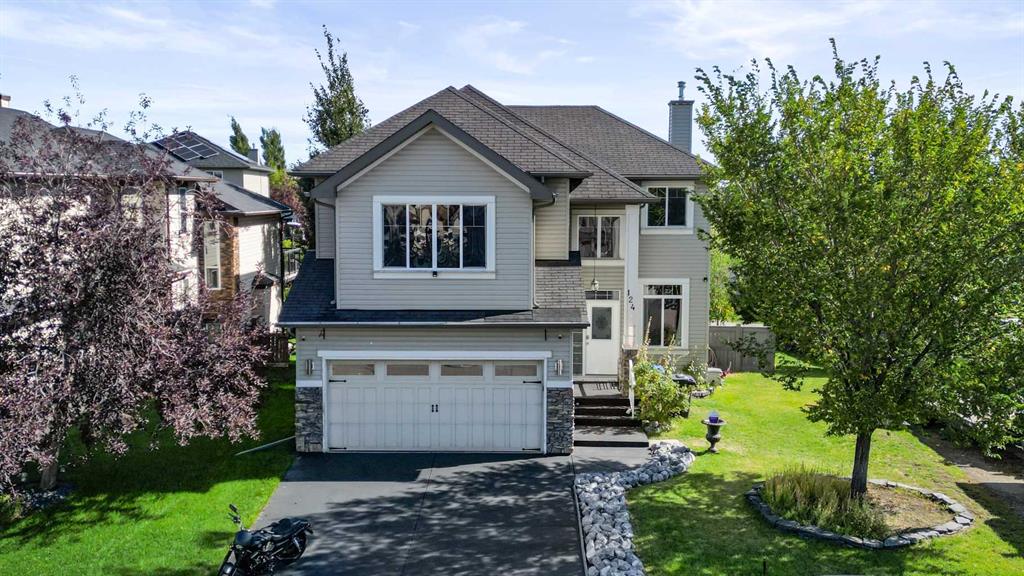124 Willowmere Way NW, Chestermere || $795,000
Stunning Family Home with Lake Living Access
Welcome to your dream home! This beautifully designed residence offers over 3,200 square feet of fully finished living space, perfect for a growing family. Featuring 5 spacious bedrooms, 3.5 bathrooms, a den, and a bonus room, this home has something for everyone.
As you enter, you\'ll be greeted by gleaming treated hardwood floors that flow seamlessly through the main living areas. The cozy living room, complete with a gas fireplace, provides an inviting ambiance, ideal for family gatherings. The main floor den, conveniently located at the front, offers a quiet space for work or study.
The heart of the home is the expansive kitchen, which boasts ample cabinetry, a large central island, a pantry, and sleek black appliances—perfect for culinary enthusiasts.
Upstairs, you’ll find four generously sized bedrooms, including a luxurious primary suite featuring a walk-in closet and a spa-like en suite bathroom with a tub and separate shower. A large bonus room on this level provides an additional space for family fun or relaxation.
The lower level is fully finished, offering a spacious recreation area, a fifth bedroom, and an additional bathroom, making it ideal for guests or entertaining.
Situated on a huge lot with a double attached garage and RV access/parking, this home is conveniently located near schools, amenities, and just a short 10-minute drive to East Hill Shopping Center. Enjoy year-round lake living with activities like swimming, boating, and ice skating right at your doorstep.
Don’t miss out on this incredible opportunity to own a home that truly has it all!
Listing Brokerage: First Place Realty










