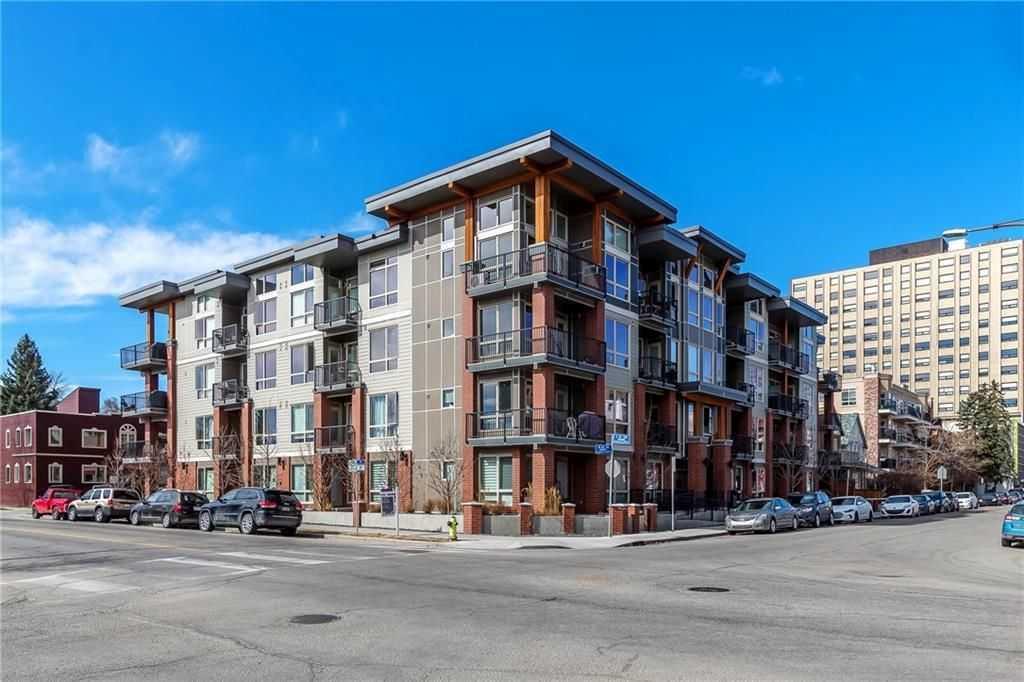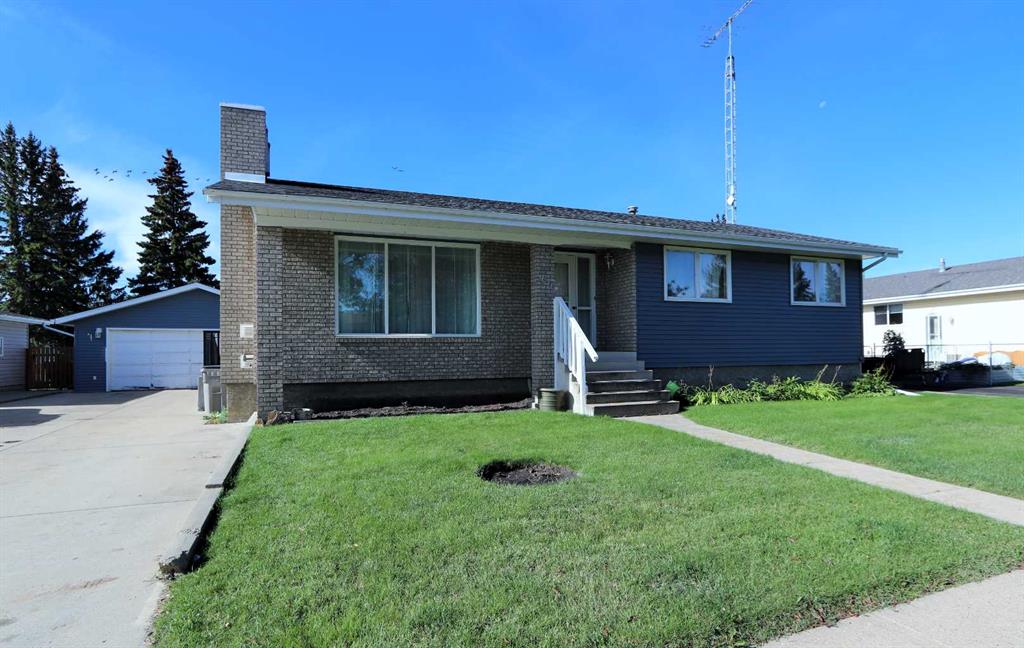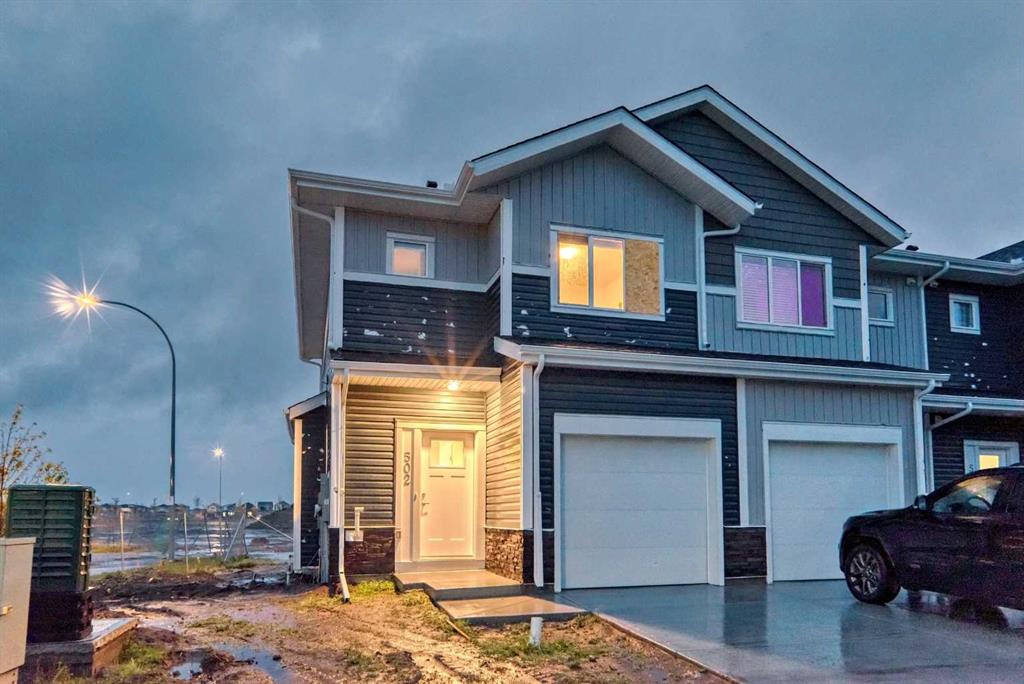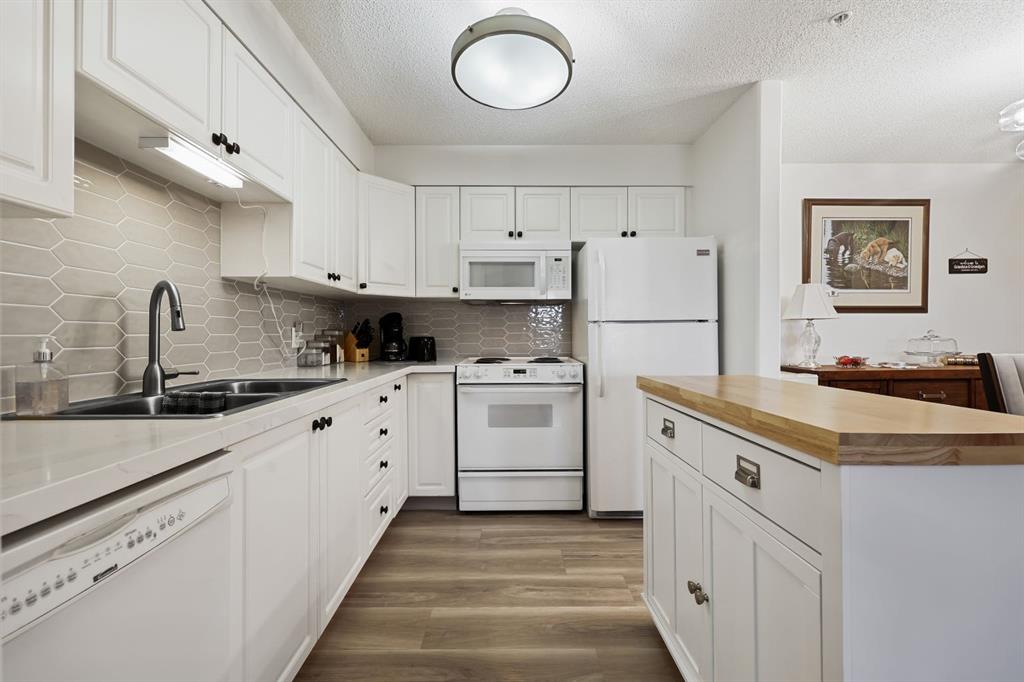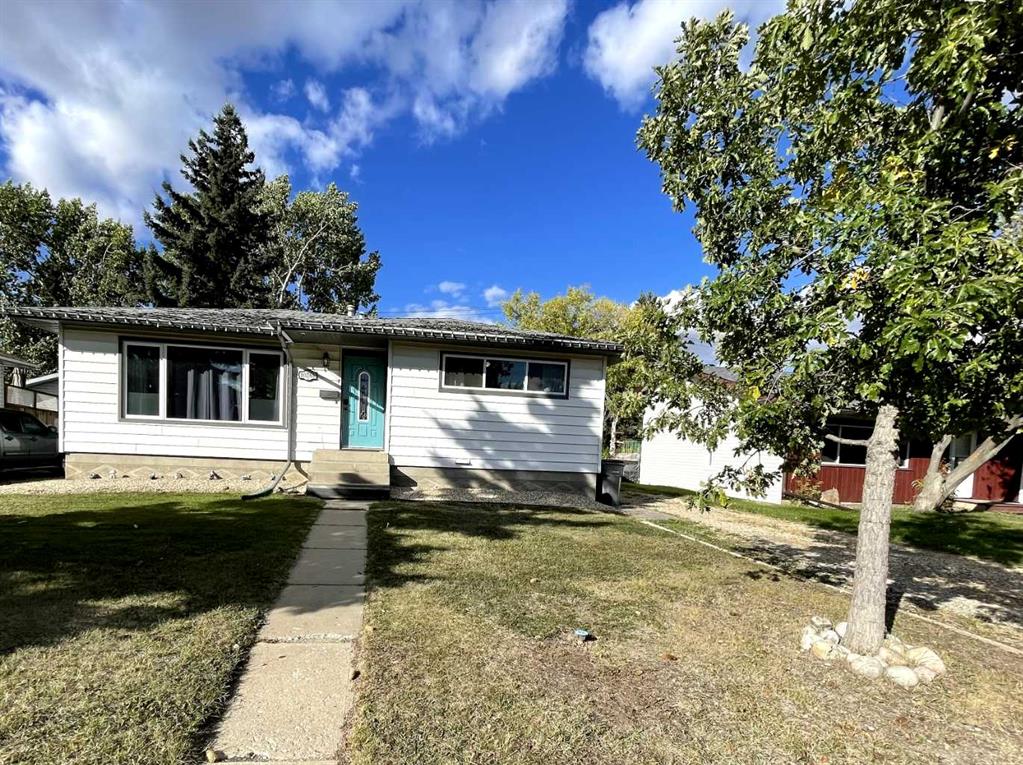502, 137 Red Embers Link NE, Calgary || $485,000
Welcome to this beautifully designed 2-STOREY townhouse with a finished Basement, Front Garage, with a 4-bedroom, 3.5-bathroom nestled in the vibrant community of Redstone. This Townhome offers a seamless blend of style and functionality, featuring timeless finishes and superior craftsmanship throughout.
The open-concept main floor gives a wide look, with durable wide plank vinyl flooring, the West facing gives an abundance of natural light filling the main floor and throughout the Townhouse. The modern kitchen features sleek modern finishes, a pantry for added storage convenience, and a striking kitchen island topped with elegant quartz countertops. subway tile backsplash, sleek 2-toned cabinetry, stainless steel appliances, and a center island with breakfast bar seating. The adjacent dining and living areas seamlessly flow from the kitchen, creating an ideal space for family meals and gatherings. A conveniently placed powder room completes the main floor. A door at the back of the home leads to a private deck, extending the living space outdoors for enjoyment.
Venture upstairs to discover the upper level, where three bedrooms await. The spacious primary bedroom is a true retreat, complete with a walk-in closet and a luxurious 4-piece ensuite bathroom, offering a serene sanctuary for relaxation. Two additional bedrooms provide ample space for family members or guests. A dedicated laundry room on this floor adds convenience to everyday chores, while another well-appointed 4-piece bathroom ensures comfort for all.
The Finished basement of this townhouse offers even more living space, with a recreation room that\'s perfect for entertaining friends and family. A fourth bathroom with a 3P complete Bathroom, adds convenience for guests, while a storage and utility room provides practical solutions for organization and maintenance. The front garage provides secure parking, with an additional parking spot on the driveway. Redstone is renowned for its desirable amenities, including schools, shopping areas, and major roadways, ensuring a convenient and vibrant lifestyle for residents. With easy access to Metis Trail, Stoney Trail, and Country Hills, you\'re just minutes away from CrossIron Mills, Costco, the airport, and more…. Schedule you’re viewing today!
Listing Brokerage: URBAN-REALTY.ca










