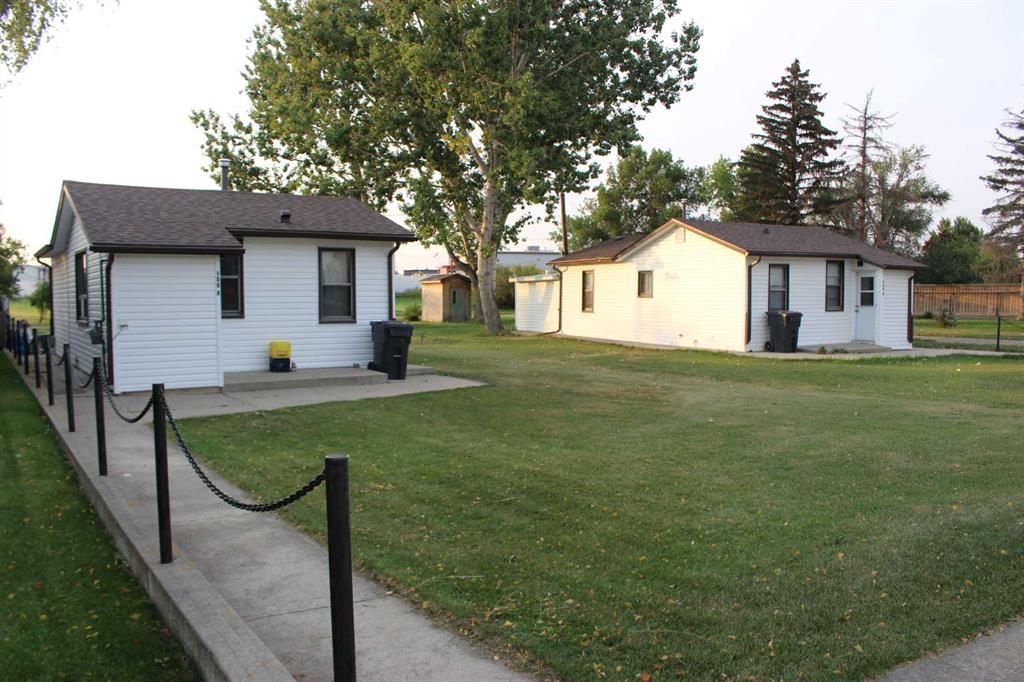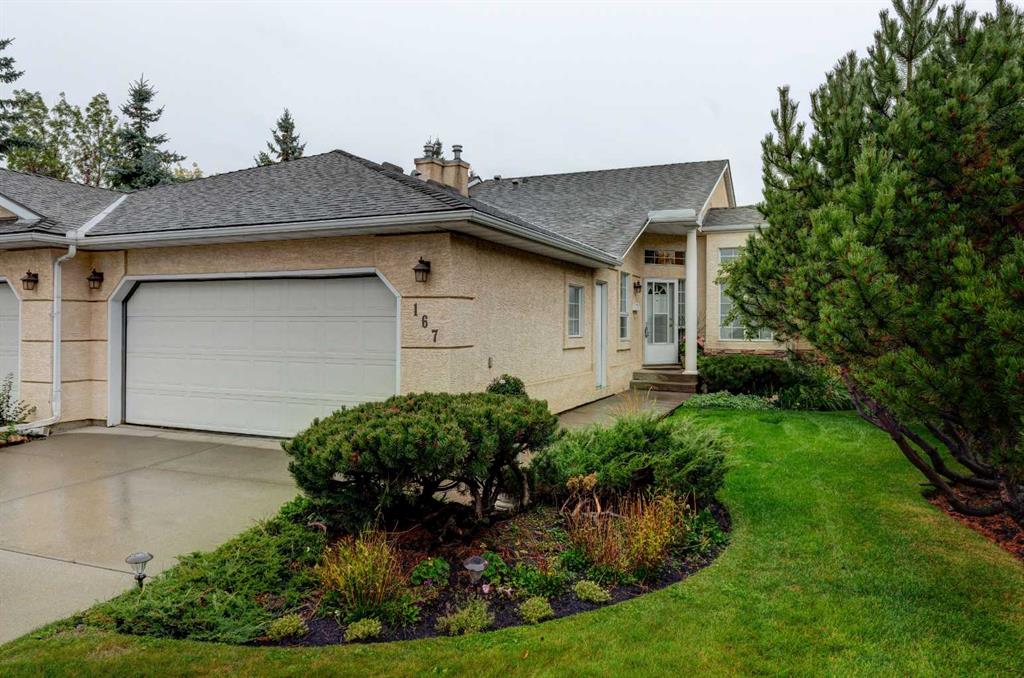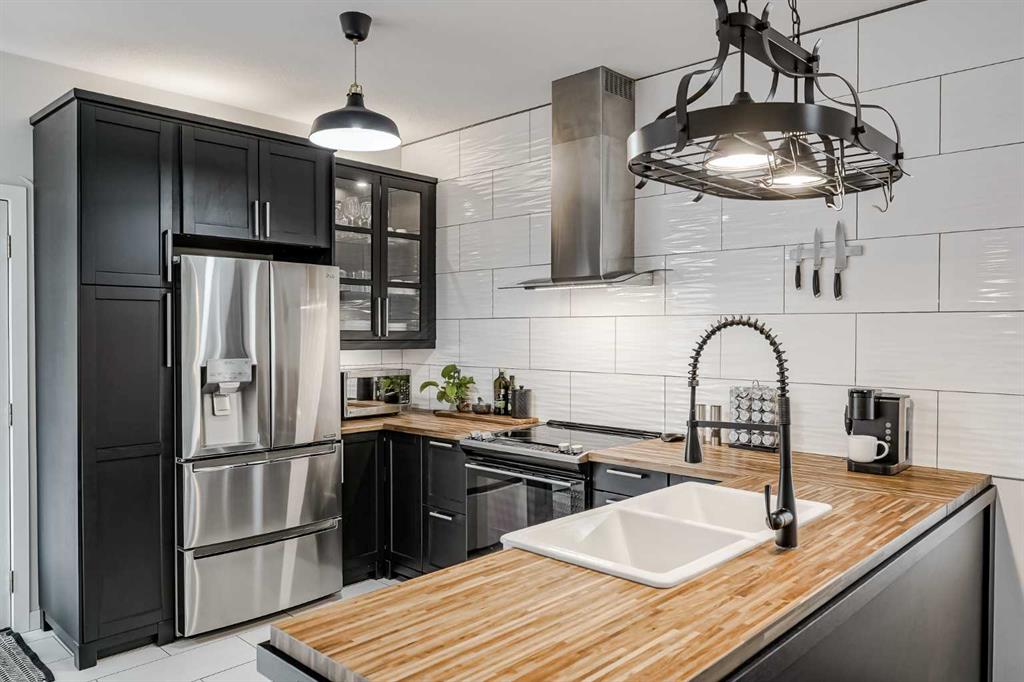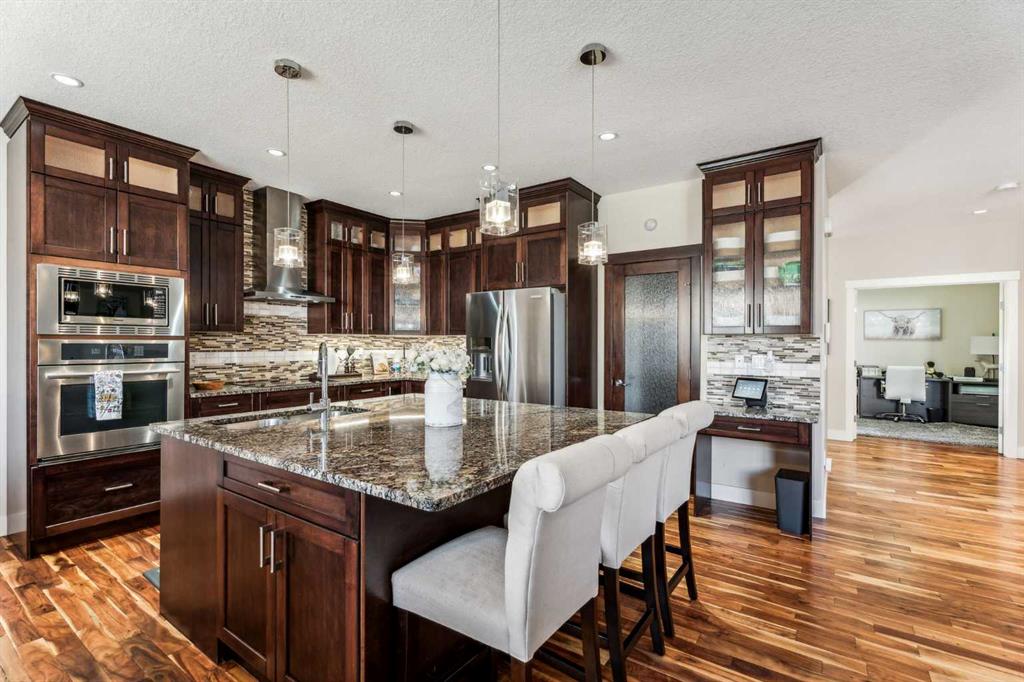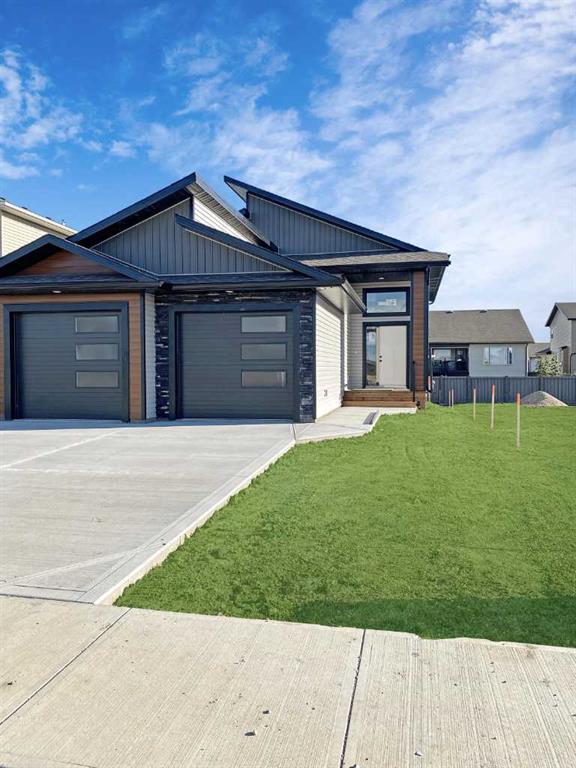726 Canoe Avenue SW, Airdrie || $849,000
Welcome to the heart of Airdrie\'s Canals community! This custom-built gem spans more than 3,700 sq.ft of thoughtfully designed living space, resting on a generous 60\' x 100\' lot. The moment you arrive, the triple car garage greets you, offering ample room for vehicles and toys alike. Step inside to a grand entryway, where gleaming hardwood floors and elegant tile lead you through the main level. Here, a chef’s kitchen awaits, boasting ceiling-height maple cabinets, granite countertops, and a walk-through pantry for all your culinary delights. Cozy up by the stone-faced fireplace in the bright family room, or retreat to the private den for some quiet time. Upstairs, four spacious bedrooms include a 14\' x 14\' master suite complete with a 5-piece ensuite bath—a true sanctuary. The vaulted bonus room, with its own stone-faced fireplace, is perfect for family movie nights, while the Jack\'n Jill bath and additional 4-piece bath ensure convenience for all. The laundry room on this level adds a touch of practicality to everyday living. The fully finished basement features a private walk-up entrance and an illegal suite with two bedrooms, a full kitchen, a bathroom, and a comfortable living room. Ideal for extended family or rental income, this space adds incredible value to an already outstanding home. Nestled in the northwest sector of the city, Canals is a prestigious enclave where executive homes sit on expansive lots, providing an air of exclusivity and tranquility. This well-maintained neighborhood is a hidden gem that continues to flourish, attracting those who value both luxury and peace. Conveniently close to Veterans Blvd, Canals offers swift access to the Queen Elizabeth II Highway, ensuring easy commutes via 1st Ave and 8th Street. Residents enjoy the proximity to a variety of top-tier amenities and shopping experiences at the nearby Gateway Shopping Centre, home to Canadian Tire, Superstore, Mark\'s, and a host of popular dining options. The heart of Canals lies in its namesake—a charming canal that meanders gracefully through the community. In the warmer months, it\'s not uncommon to witness canoes, boats, and rafts gliding down this serene waterway, enhancing the neighborhood\'s peaceful ambiance. Canals offers a unique blend of luxury and simplicity, making it a sought-after sanctuary where serenity reigns supreme. Call today to book your private tour!
Listing Brokerage: RE/MAX iRealty Innovations










