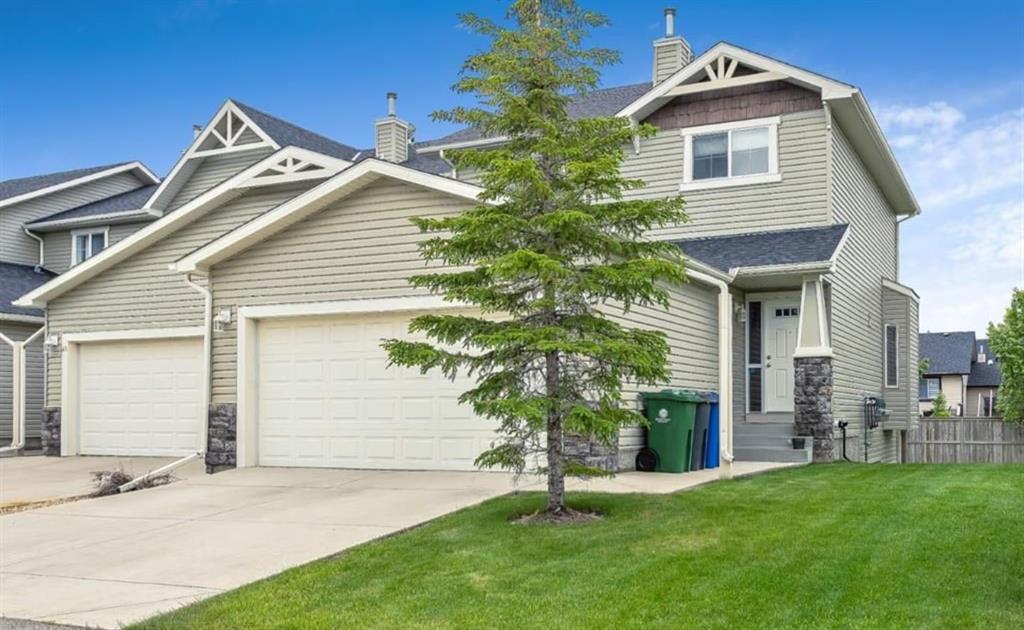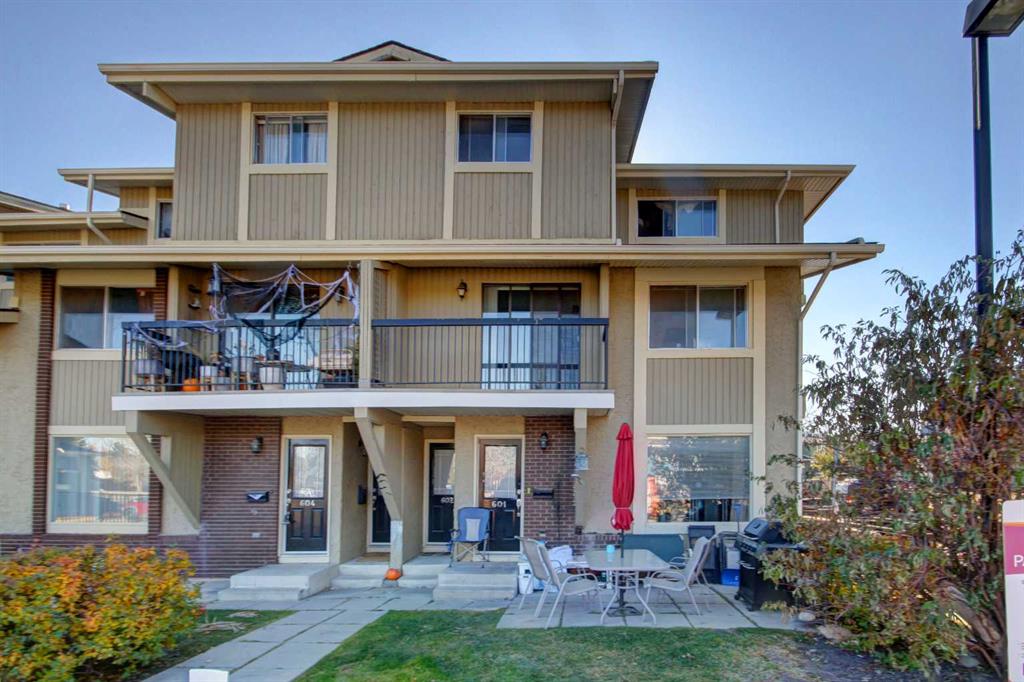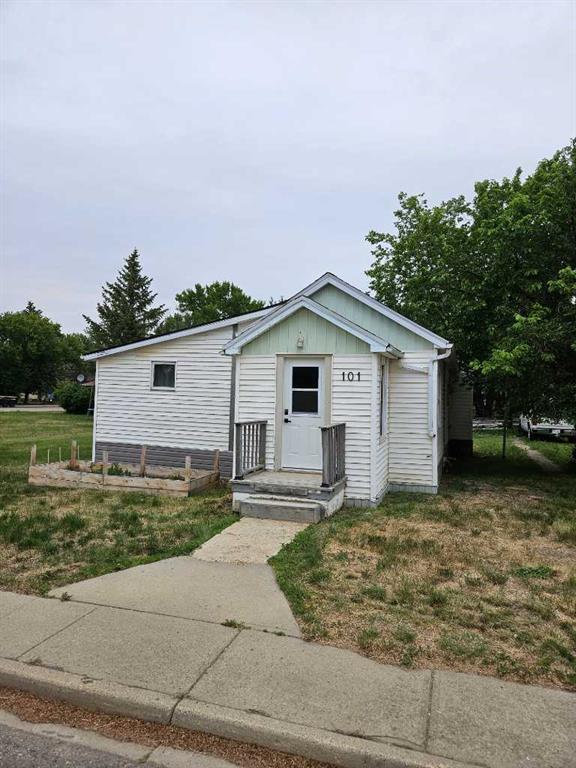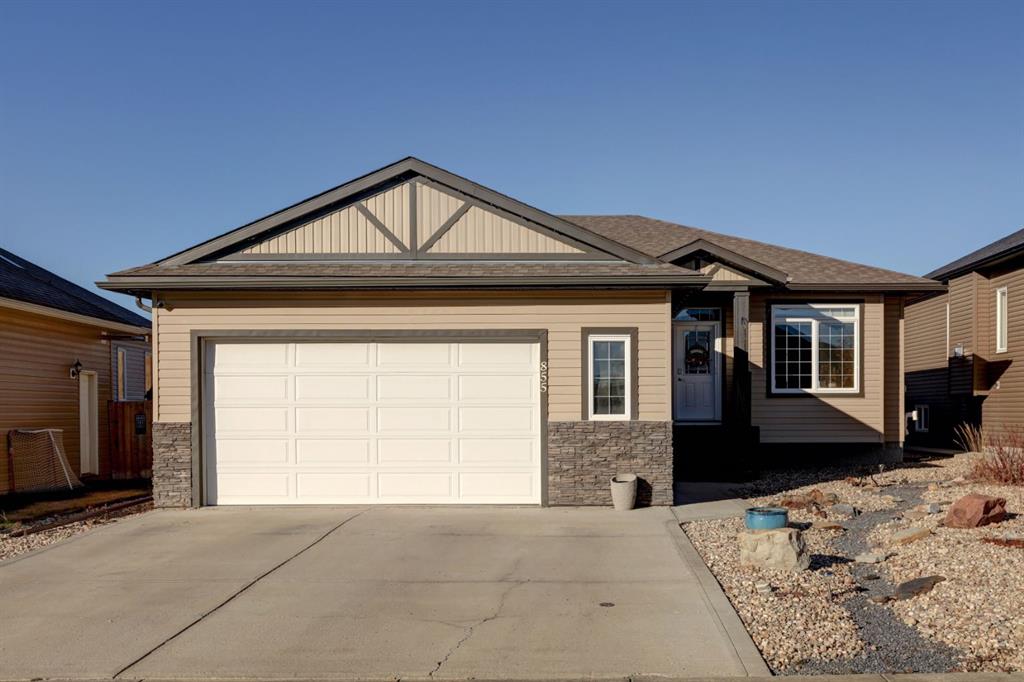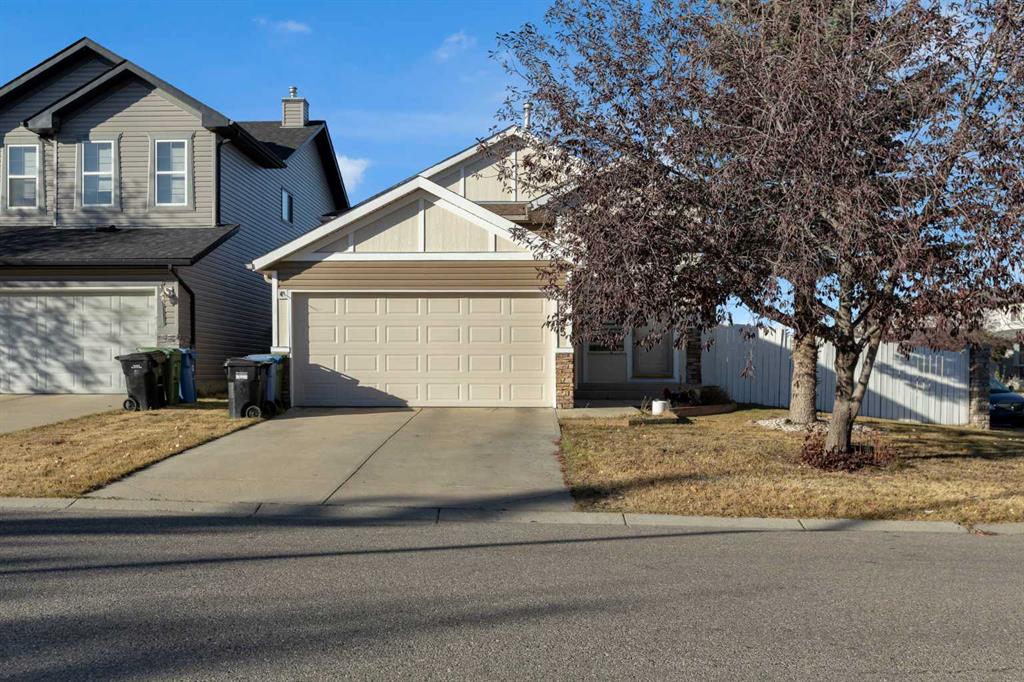255 Panamount Lane NW, Calgary || $600,000
Welcome to this well-maintained Bi-Level home nestled on a large corner lot in the highly sought-after and family-friendly golf community of Panorama Hills. Offering nearly 2,500 sq.ft. of total living space, this immaculate property combines comfort, functionality, and style with 4 spacious bedrooms, 3 full bathrooms, and recent upgrades including a new roof and exterior siding. The main level features a bright and open floor plan with vaulted ceilings and large windows that fill the space with natural light. The rich hardwood flooring in the living and dining areas complements the tiled kitchen and breakfast nook. The efficiently designed kitchen is equipped with modern appliances, granite countertops, and a convenient corner pantry, making it both elegant and practical. The primary bedroom offers a peaceful retreat with a walk-in closet and a 4-piece ensuite bathroom. Two additional generously sized bedrooms and a full main bathroom complete the main floor, providing plenty of space for family or guests.The professionally finished lower level features a large recreation room with a cozy gas fireplace and expansive windows that bring in abundant natural light. You’ll also find a spacious fourth bedroom with its own 4-piece ensuite, a large utility room with ample storage, and a laundry area designed for convenience. Step outside to enjoy the fully fenced backyard and a large, well-built deck—a perfect private oasis for outdoor entertaining, barbecues, or family gatherings. Ideally situated close to schools, parks, shopping, and major roadways, this exceptional home delivers the perfect blend of lifestyle, location, and lasting value.
Listing Brokerage: CAL Realty










