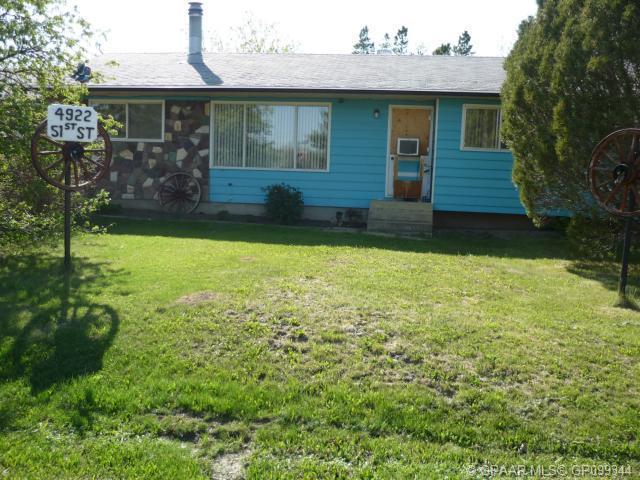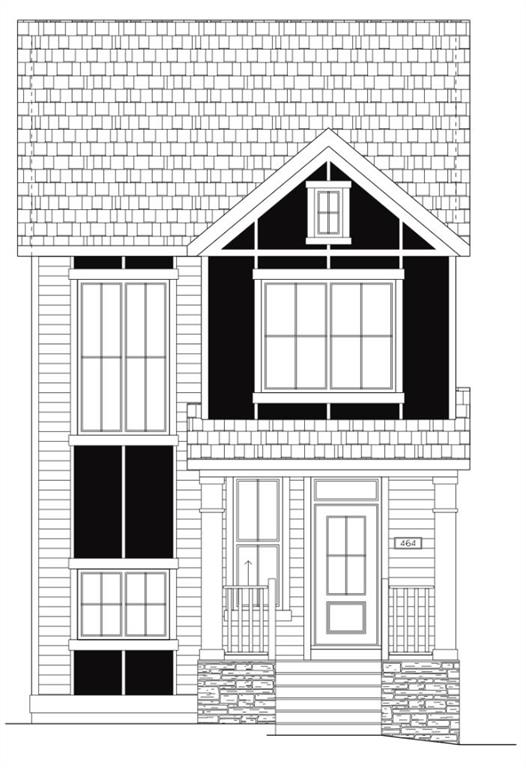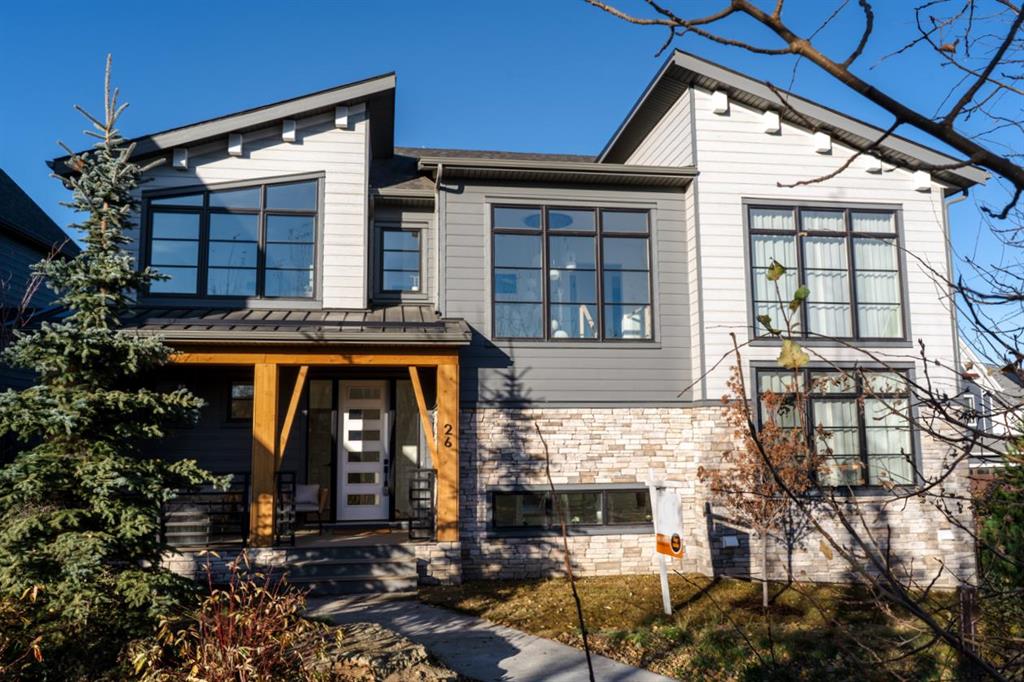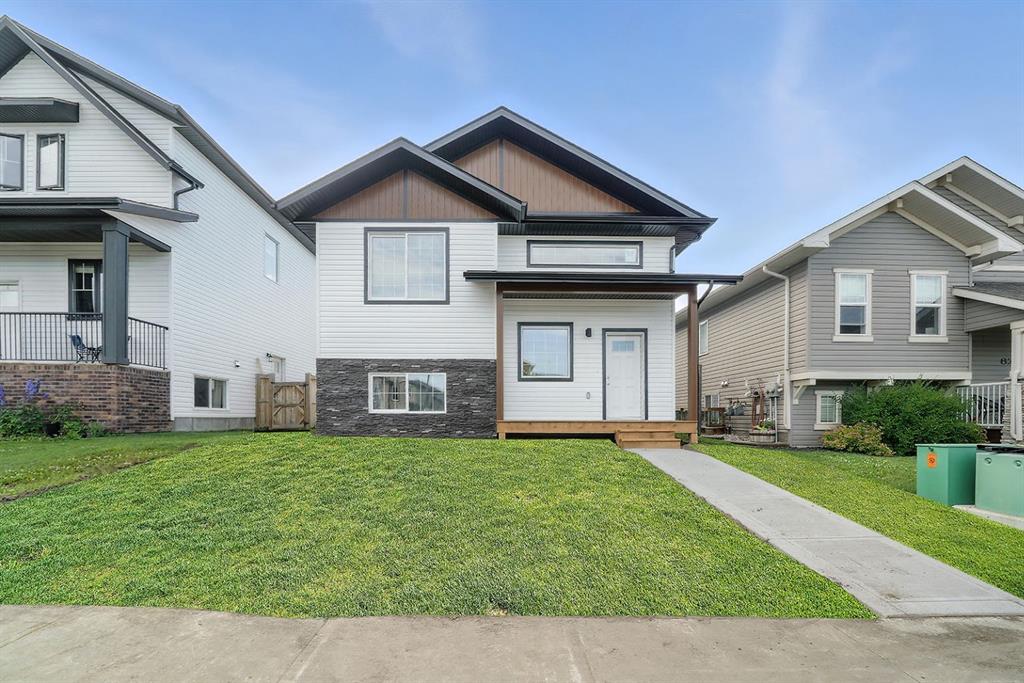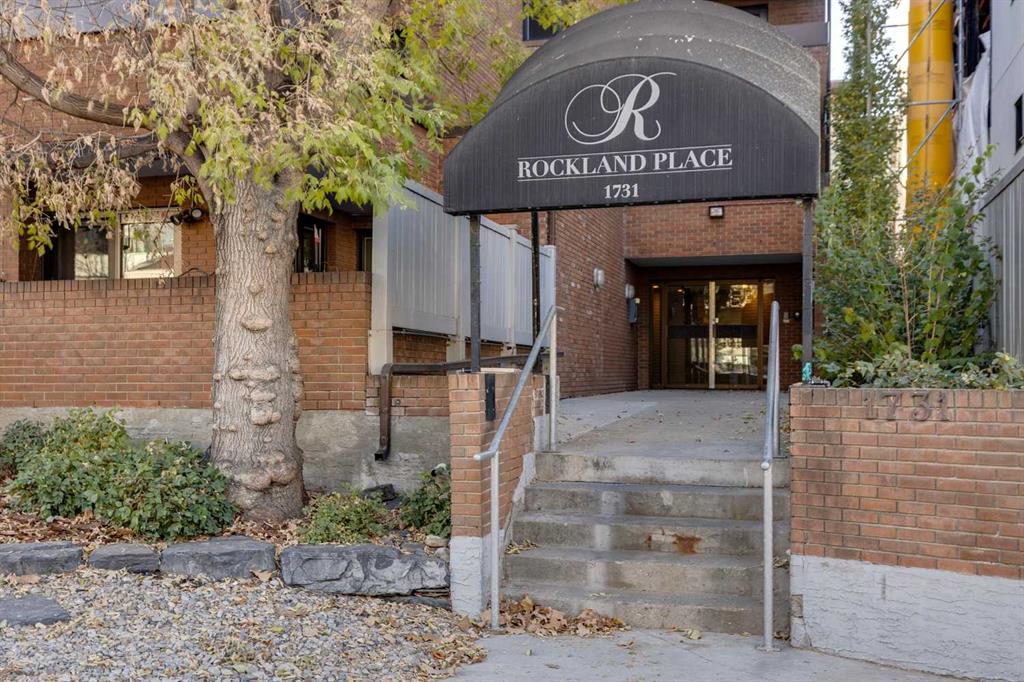26 Treeline Common SW, Calgary || $1,029,000
Welcome to this incredible home in Alpine Park. This Wheeler model built by Homes By Dream offers a unique opportunity! Family friendly location fronts directly to a beautiful park with playground, picnic area, and a serene pathway leading to the covered front porch. Siding to a community garden on a wide lot with nearly 60 ft South-facing frontage brings lots of sunlight into the entire home. Incredible upgrades throughout including A/C and a heat pump, additional windows upgraded to a black frame, upgraded hardware and light fixtures, and engineered hardwood throughout the main and upper levels.
Step into a gorgeous 2-storey living room with a gas fireplace and oversized South-facing windows bringing in tons of natural light. Bright dining area with plenty of space for a large table. The beautiful kitchen offers pristine full height white cabinetry with some wood tone lower cabinets, a large central island with waterfall quartz counters on two sides, upgraded stainless steel appliances with a built-in wall oven, built-in microwave, and countertop gas stove. Very easy to clean with push open cabinets and drawers, and lots of counterspace for prep! Whistler quartz counters throughout the home. Bonus walk-through pantry and butler’s pantry leads straight to the mudroom and rear attached double garage with an 8 ft door. A private 2-pce bathroom completes the main floor.
Upgraded glass railing on the incredible staircase up to the bedroom level. Watch the sunrise from your primary bedroom with a vaulted ceiling, large walk-in closet, and a 5-pce ensuite with a large 10mm glass shower with a bench and upgraded dual showerheads, separate soaker tub, & dual sink vanity. An open bonus room with vaulted ceiling, convenient upper laundry room, 2 large kids’ rooms (one with walk-in closet), and a 4-pce upper bathroom with soaker tub/shower combo.
The unfinished basement has great potential with roughed-in plumbing and tall ceilings. This home is solar-ready plus has Hardie board siding. The 11 ft x 10 ft deck has a gas line for a bbq or fire pit and freedom to finish the yard as you imagine. The small monthly condo fee of $104.82 includes the HOA fee for Alpine Park as well a snow removal in the lane and upkeep of greenspaces.
Listing Brokerage: Rhinorealty










