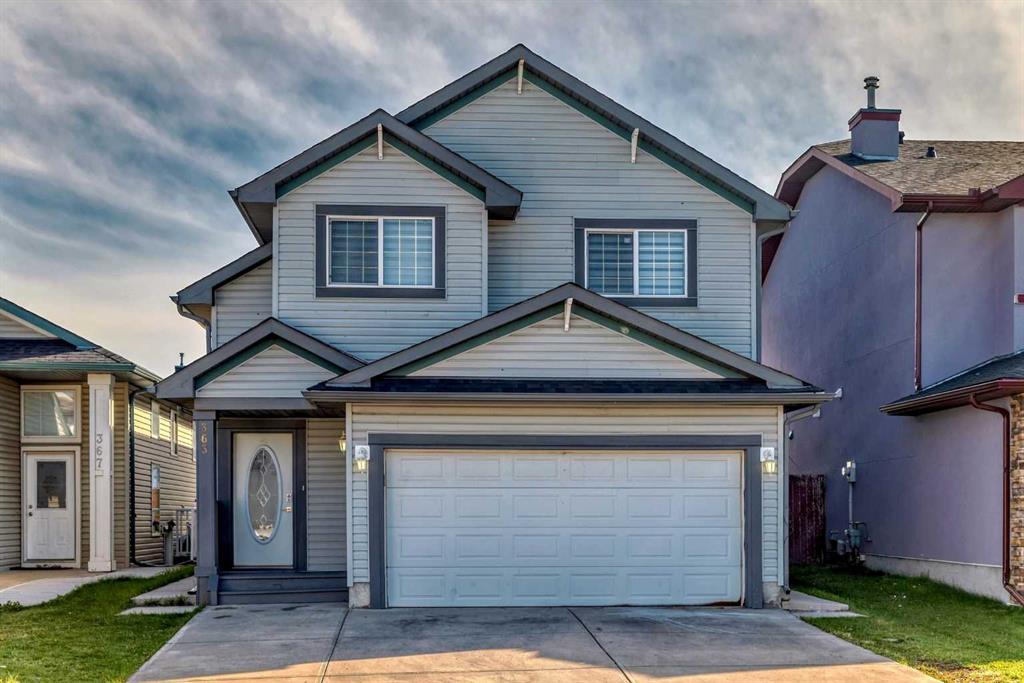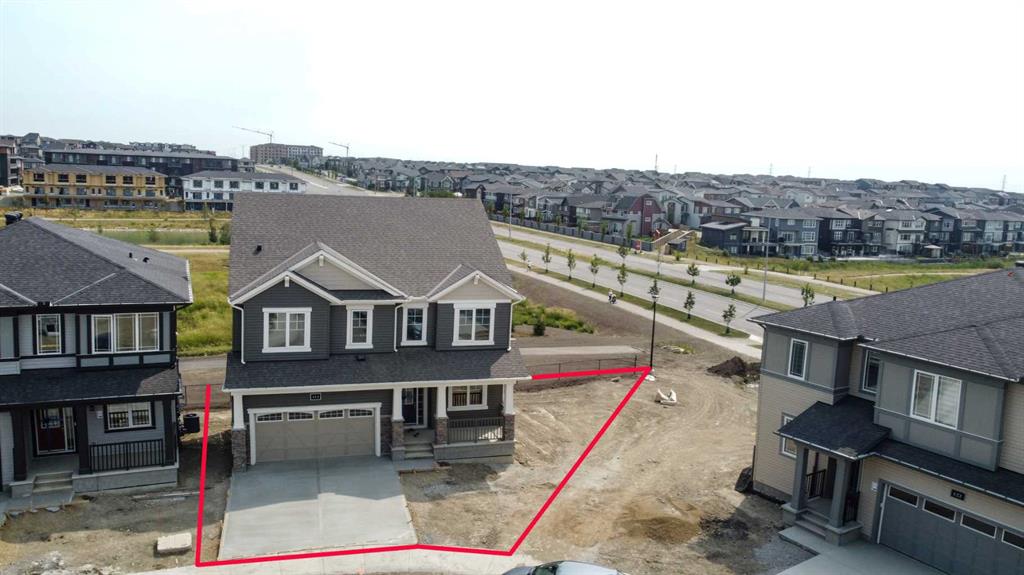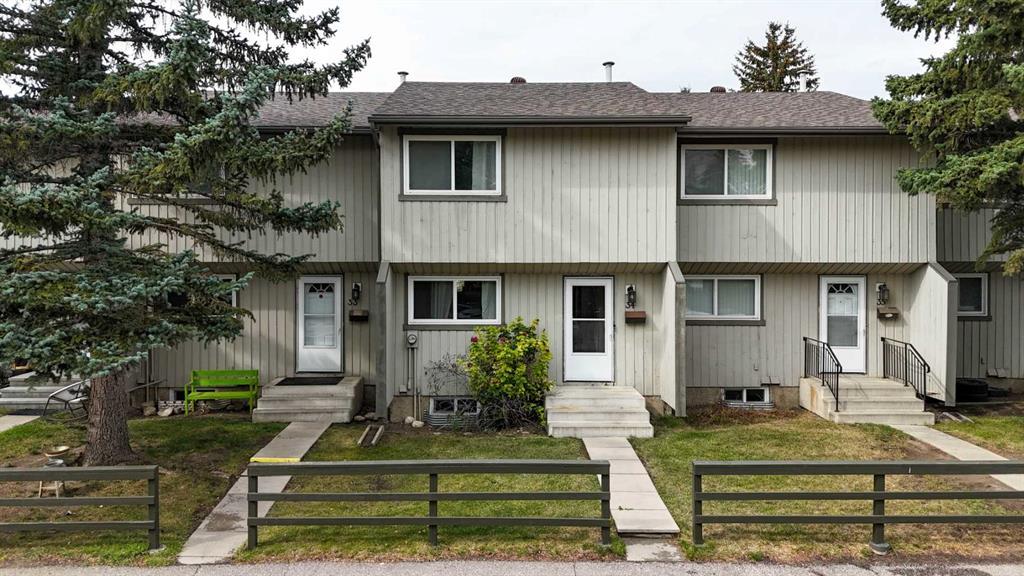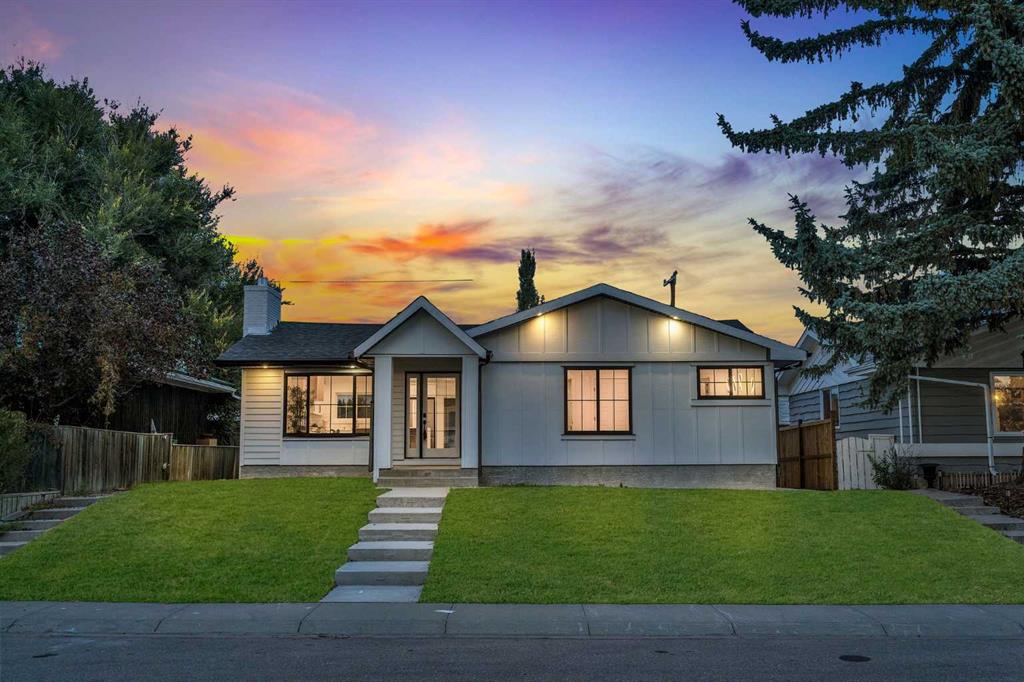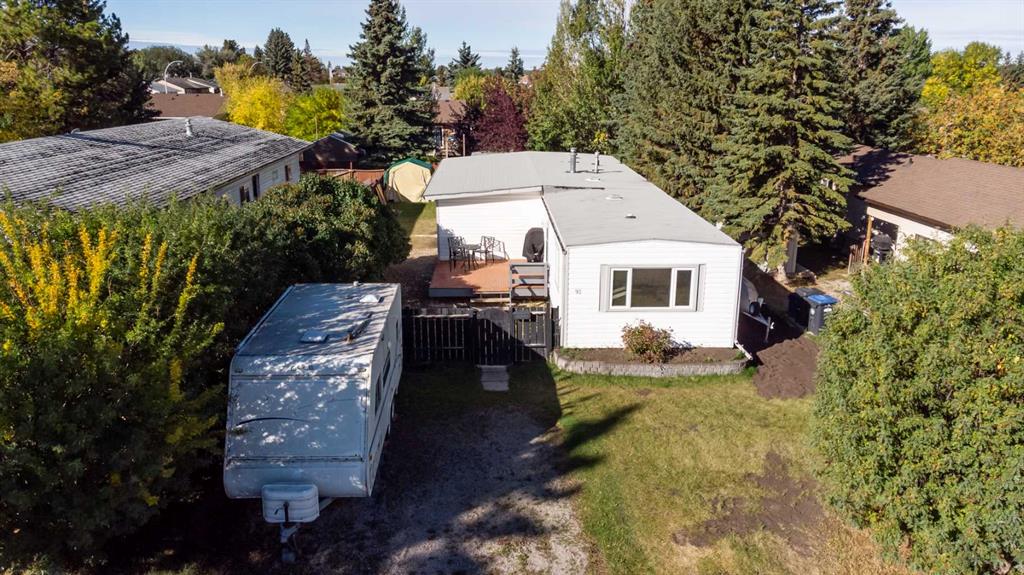3244 Barr Road NW, Calgary || $1,049,900
Stunning Renovated Bungalow | Vaulted Ceiling | Desirable Neighborhood of Brentwood | Finished Basement | Double Car Garage | Contemporary Design | Large Lot
Welcome to this fully renovated detached bungalow, situated on a sprawling nearly 5,000 sq ft lot in the highly sought-after community of Brentwood. This 4-bedroom, 3-bathroom home showcases a modern, neutral color palette, elegant finishings, and a thoughtfully designed open-concept layout that blends style with functionality.
Upon entering, you’re greeted by a stunning living area complete with trendy wood slat wall panels, vaulted ceilings, a cozy fireplace, and large windows that flood the space with natural sunlight, creating a bright and welcoming atmosphere. The heart of the home is the gourmet kitchen, featuring a gorgeous waterfall island, stainless steel appliances, and ample cabinet storage, making it perfect for both casual family meals and entertaining. The adjacent dining room, highlighted by a striking light fixture, provides a stylish setting for hosting dinners, with large windows bringing in plenty of light throughout the space.
The main floor is anchored by a luxurious primary bedroom, which includes a spacious walk-in closet equipped with built-in shelving for optimal storage. Attached is a beautifully designed 5-piece ensuite, boasting floor-to-ceiling tiles, dual sinks, a freestanding soaking tub, and a separate stand-up shower, offering a spa-like retreat. A second bedroom and a well-appointed 4-piece bathroom complete this level, offering comfort and convenience for family or guests.
Heading downstairs, the fully finished basement offers even more living space, featuring a large rec room with a stylish feature wall and a second cozy fireplace. This space is enhanced by a wet bar, complete with a wine rack, sink, floating shelves, and a bar fridge, making it perfect for entertaining. Two additional good-sized bedrooms and a 3-piece bathroom add to the functionality of the lower level, along with a dedicated laundry room and utility room for added convenience.
Outside, the home boasts an updated exterior and sits on a large lot, offering plenty of outdoor space. The double detached garage provides secure parking and additional storage. Located in the vibrant and family-friendly community of Brentwood, this home is just a short distance from the University of Calgary, Foothills Hospital, Market Mall, the Brentwood Train Station, and the public library. With shopping plazas, restaurants, medical clinics, and other amenities within walking distance, this home offers the perfect blend of convenience and charm. Easy access to major routes like Crowchild Trail and John Laurie Boulevard makes commuting a breeze. This is a home that truly has it all!
Listing Brokerage: Real Broker










