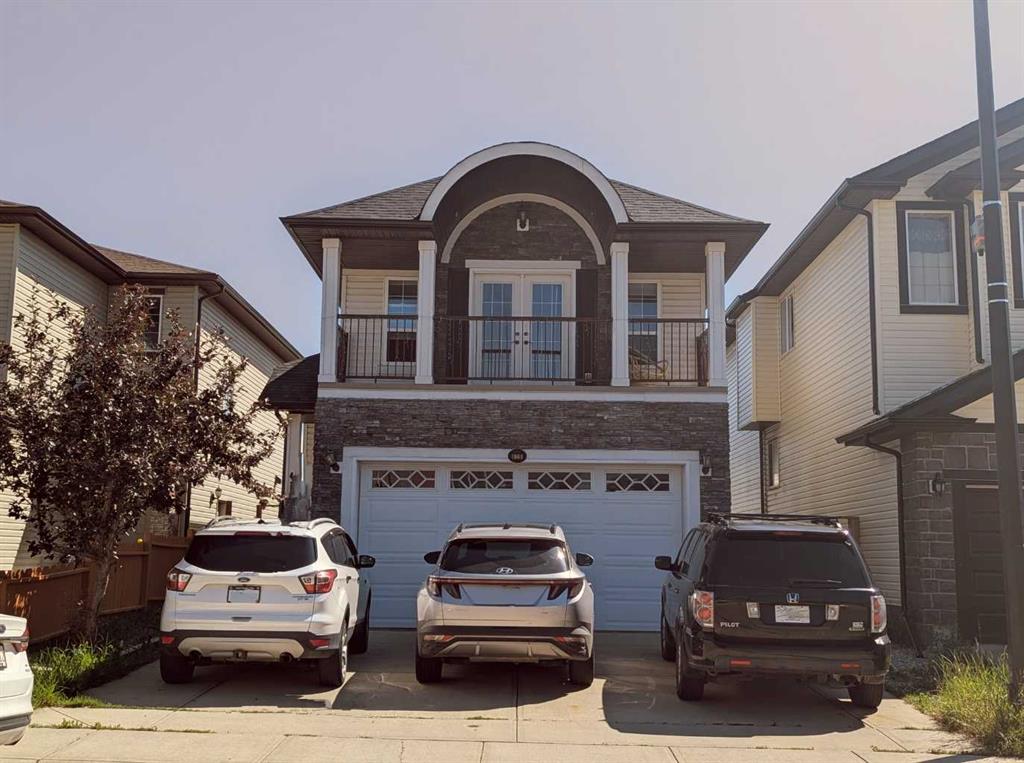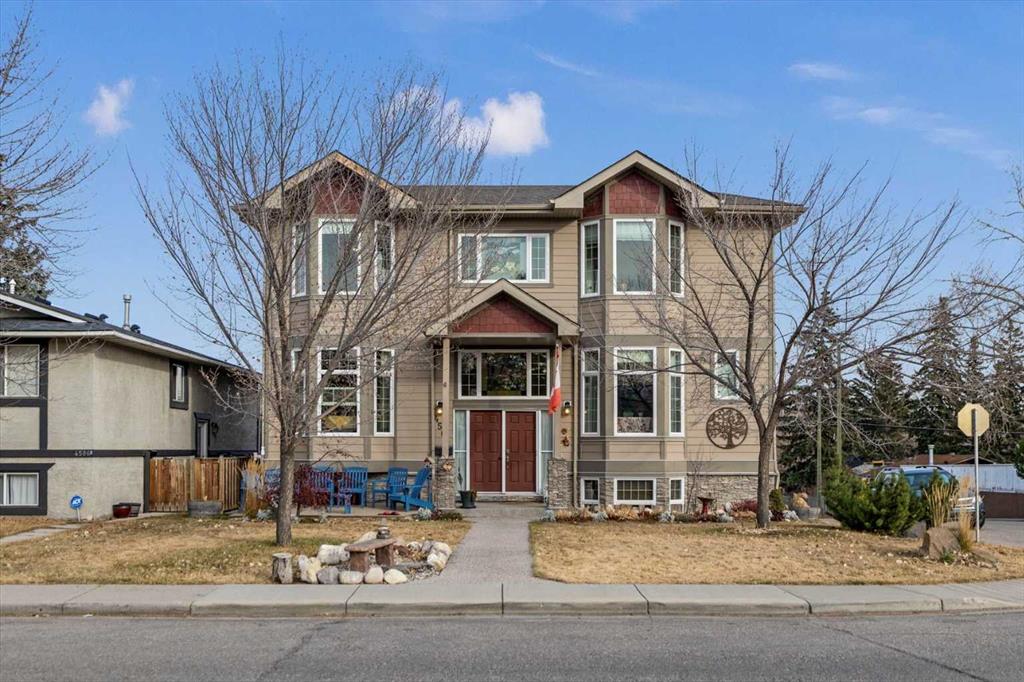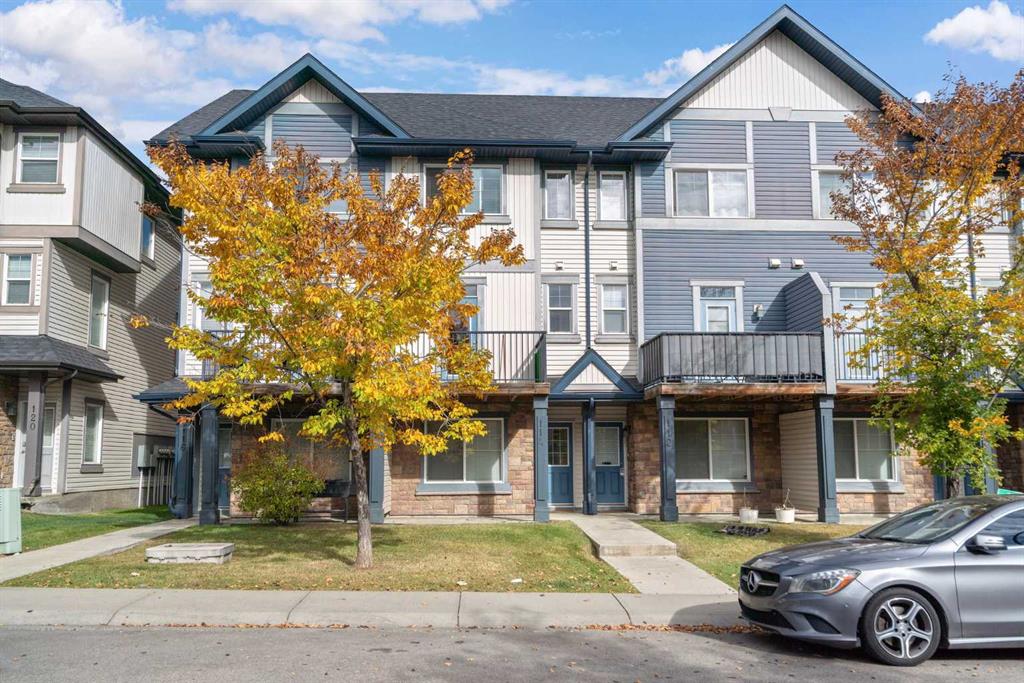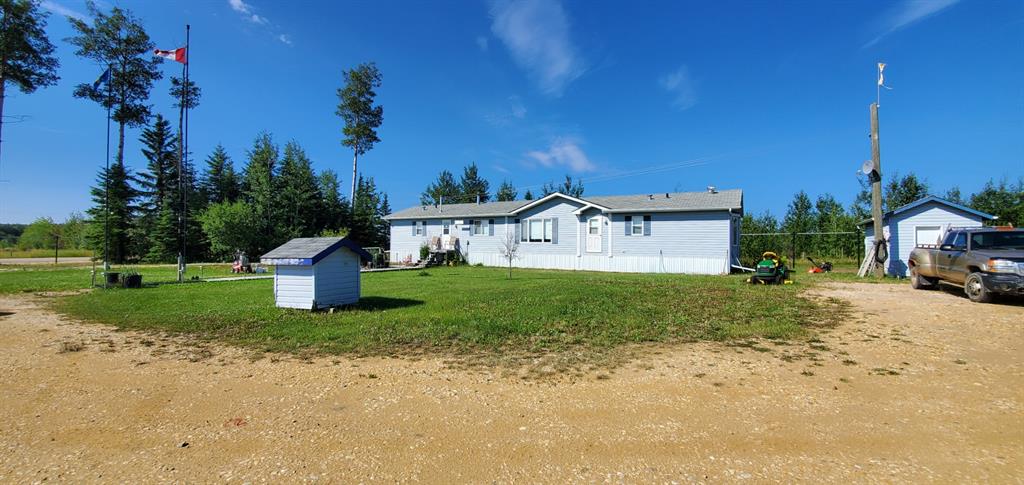4504 70 Street NW, Calgary || $1,200,000
This exceptional custom-built single-family home offers nearly 2,500 sq. ft. of above-grade living space on a beautifully maintained corner lot. Thoughtfully designed for comfort, flexibility, and multi-generational living, this one-of-a-kind property features 7 bedrooms, 6 bathrooms, including a legal one-bedroom suite with a separate entrance for added income or extended family. The main level welcomes you with a spacious foyer which opens up to a large bright living area, country kitchen complete with a walk-in pantry abundance of counter space and cabinetry, hardwood flooring, and direct access to a full-width screened sunroom and open-air deck—ideal for outdoor dining and relaxation. A convenient main-floor laundry room adds everyday practicality. The main-floor primary bedroom includes a 3-piece ensuite and walk-in closet, while a separate den with an attached 2-piece bath offers excellent flexibility as a home office or potentially an additional bedroom. Lovely curb appeal is enhanced by a charming front patio. Upstairs, you\'ll find an open plan bright office and reading nook that overlook the property. The spacious upper-level primary suite features a 4-piece ensuite, walk-in closet, and private access to the upper deck. Three additional generous bedrooms and a main bath complete this versatile second floor. The lower level is designed for functionality and opportunity, offering a legal one-bedroom suite plus an additional bedroom, 4-piece bath, rec room with bar area, and access to the expansive patio and backyard. A second laundry area ensures convenience for both the main home and suite. Mechanical features include two high-efficiency furnaces and hot water on demand for year-round comfort. The outdoor space is a true highlight, featuring a large backyard, raised garden beds, a powered greenhouse, and a cozy fire pit area. The oversized, heated triple garage offers 220 power, over-height ceilings, and even a full basement underneath for future development—ideal for hobbyists or those needing extra storage or workspace. Two additional parking pads for an R.V. and or vehicles.
Located close to transit, shopping, parks, playgrounds, and schools, this remarkable property provides space, versatility, and value rarely found in one home. A perfect fit for large families, blended families, or multi-generational living.
Listing Brokerage: Greater Calgary Real Estate




















