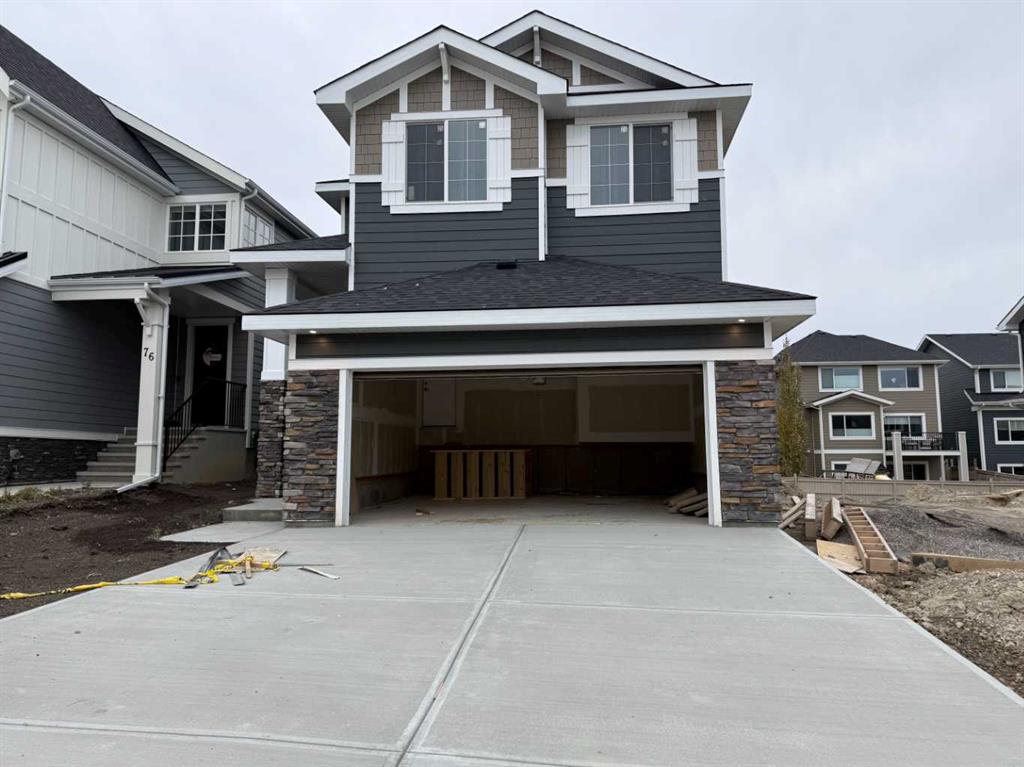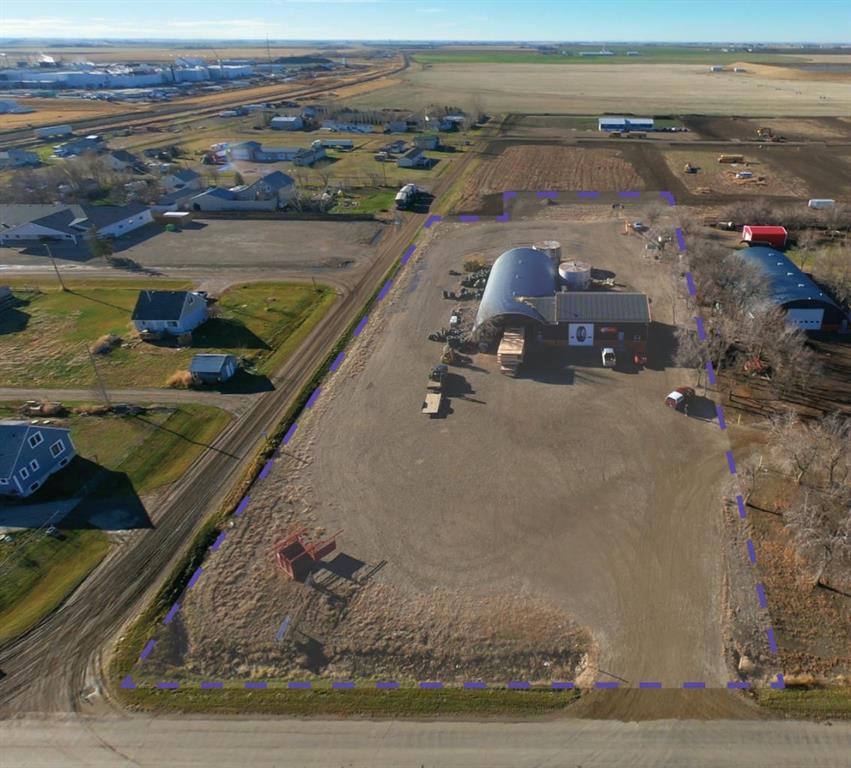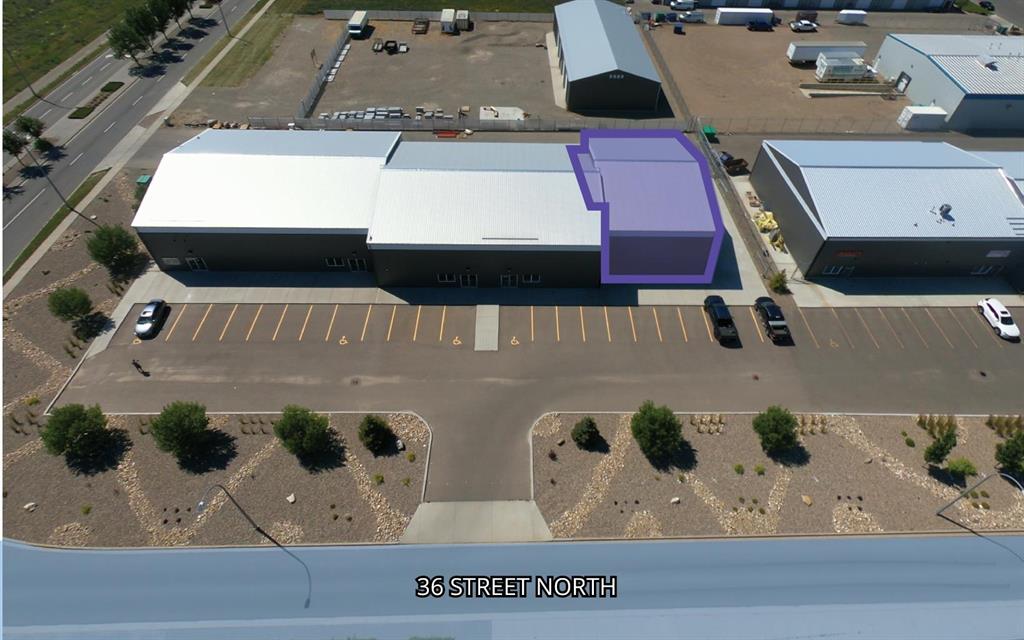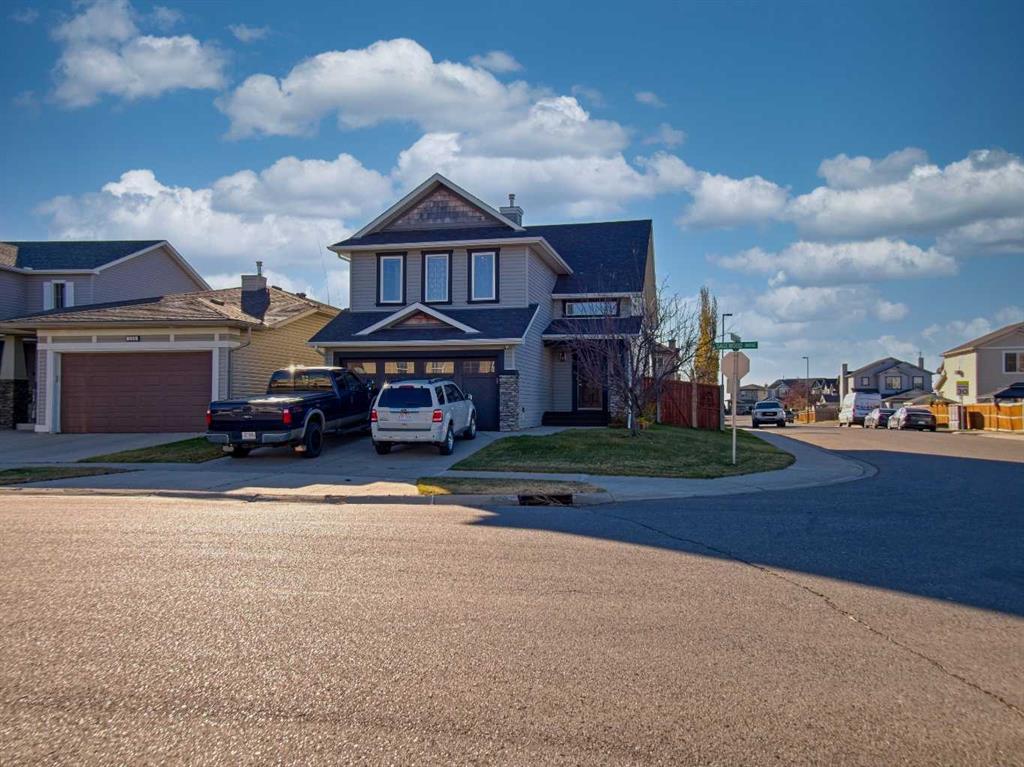239 Sagewood Drive , Airdrie || $579,900
PRICE REDUCTION!! Welcome to 239 Sagewood Drive! This fully developed, original-owner home sits proudly on a corner lot and is sure to impress from the moment you arrive. Step inside to a spacious foyer with soaring ceilings and luxury vinyl tile flooring, setting the tone for the bright and inviting spaces throughout. Up a short flight of stairs, you’ll find 9 foot ceilings and a chef’s dream kitchen with a large two-tier island and breakfast bar, ample cabinetry, a pantry, and newer appliances. The open-concept design flows seamlessly into the dining area, which overlooks the upper deck, and into the sun-filled living room complete with a cozy gas fireplace—the perfect spot to unwind after a long day. This level also includes two bedrooms, one ideal as a home office, and a 4-piece bathroom, offering the convenience of bungalow-style living within a two-storey layout. Just a few steps up, the private primary suite awaits, featuring a walk-in closet and a 4-piece ensuite, creating a peaceful retreat to end your day. The professionally finished basement is warmed by in-floor heating and offers a spacious recreation/games room with a second fireplace—perfect for family movie nights or entertaining guests—along with a large fourth bedroom, another 4-piece bath with a jetted soaker tub, and a generous utility room with plenty of storage. Step outside to your private backyard oasis, featuring a south-facing yard with two decks, lush perennials, a cherry tree, and double swinging gates for extra parking or trailer access. The double attached garage provides ample space for vehicles and toys. Notable updates include: New siding and Level 4 shingles (2015), Central A/C (installed less than 2 years ago) , Central Vac and Underground sprinklers for easy lawn care. Ideally located across from CW Perry School and within walking distance to Our Lady of Peace and Ralph McCall, this home is just steps away from the water and the canals paved walking trails, and only minutes to shopping, dining, and essential services. This one will not last!
Listing Brokerage: CIR Realty




















