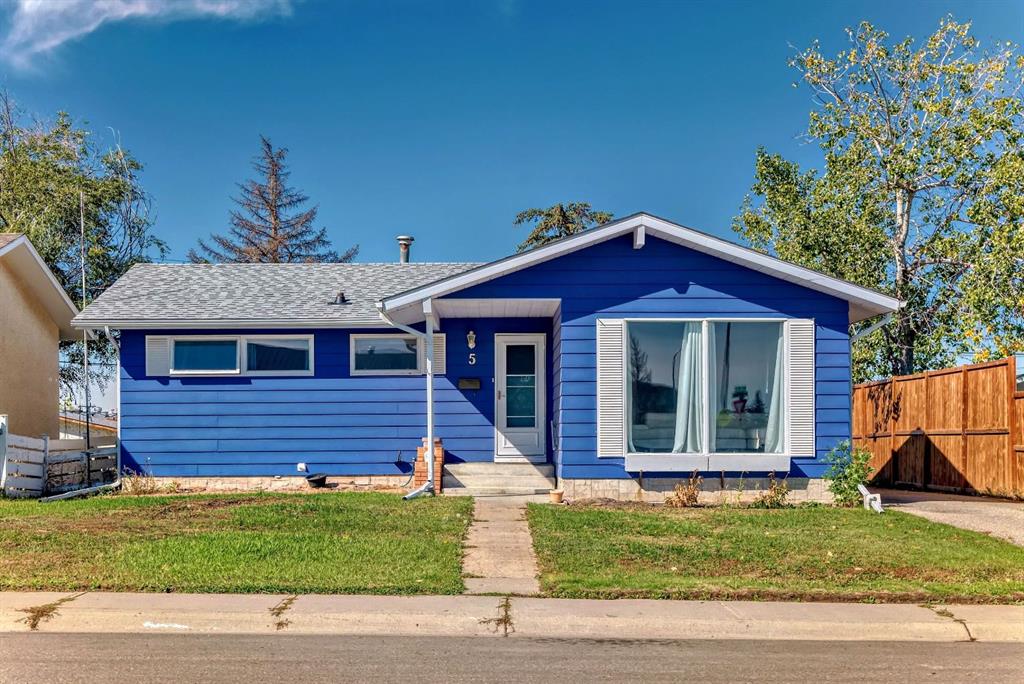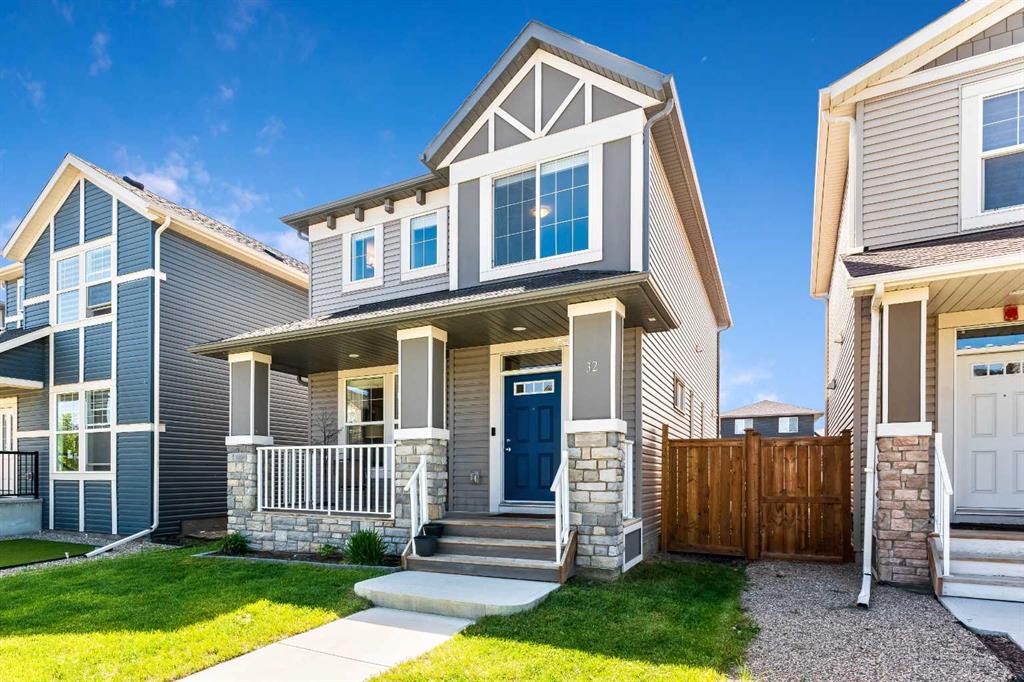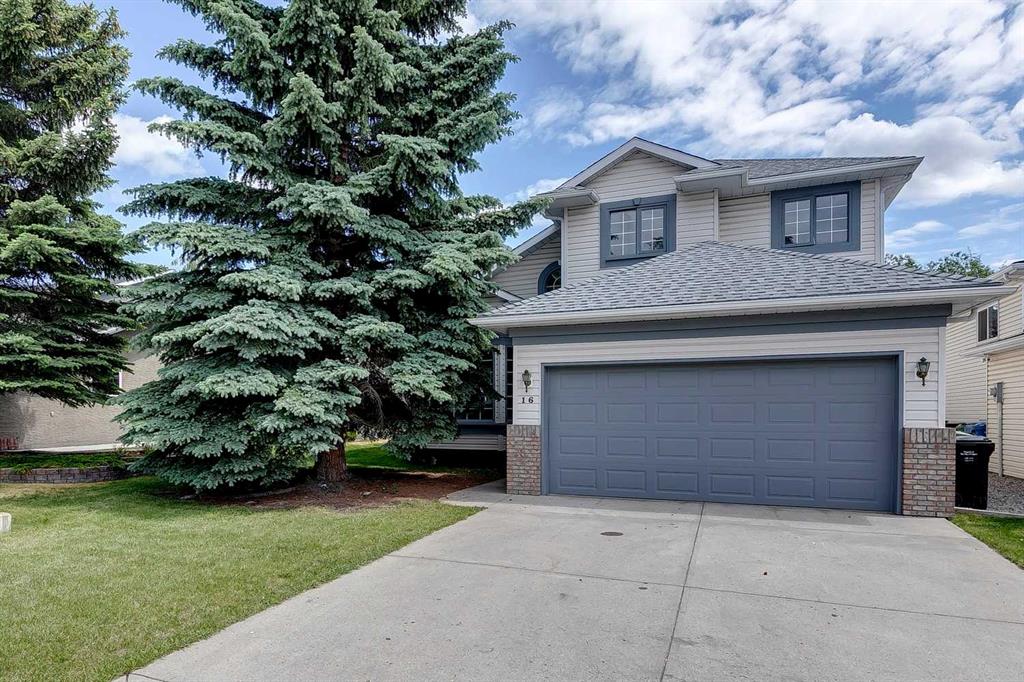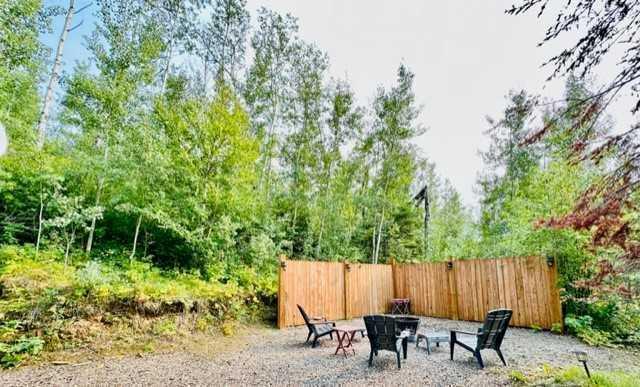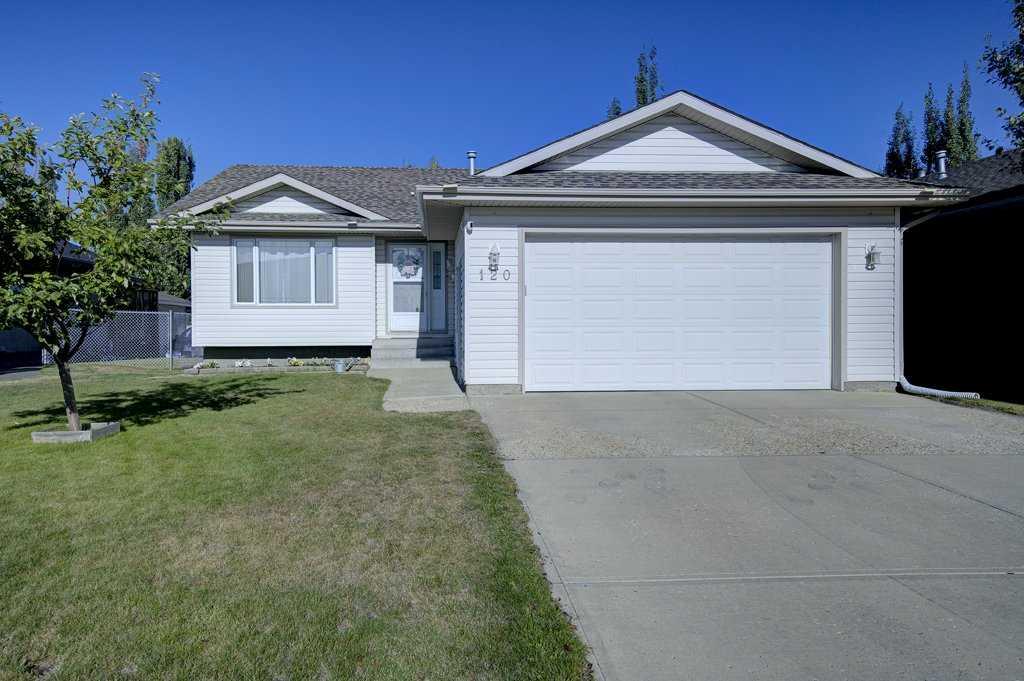32 Legacy Glen Manor SE, Calgary || $659,900
This stunning property offers a harmonious blend of functional design and modern comfort, creating the ideal setting for both relaxation and entertainment! Step into a spacious open concept floor plan accentuated by soaring 9-foot ceilings on the main level. The heart of the home features a dream-like kitchen equipped with a large island, sleek stainless-steel appliances, an induction stove, and thoughtful additions like a water line to the refrigerator and ample storage solutions for your cooking essentials. Adjacent to the kitchen, the living room provides a generous space perfect for daily living, complemented by upgraded lighting including led pot lights. The upper-level houses three generously sized bedrooms, with the primary bedroom boasting a walk-in closet and a spa-like 5-piece ensuite with double sinks. Convenience is key with upstairs laundry facilities. The house also includes a main floor den, quartz countertops throughout, a handy 2pc powder room, and Hunter Douglas blinds. The unspoiled basement offers potential for future development, new central air conditioning, already roughed-in for a potential side entrance. Outside, enjoy a beautifully landscaped and fenced yard with a double detached garage and an additional side parking pad. Located conveniently close to schools, parks, dining, and shopping options, with easy access to major routes like Stoney, Macleod, and Deerfoot Trail, this home is perfectly positioned for all your needs. Embrace a lifestyle of uncompromising comfort
Listing Brokerage: RE/MAX Landan Real Estate










