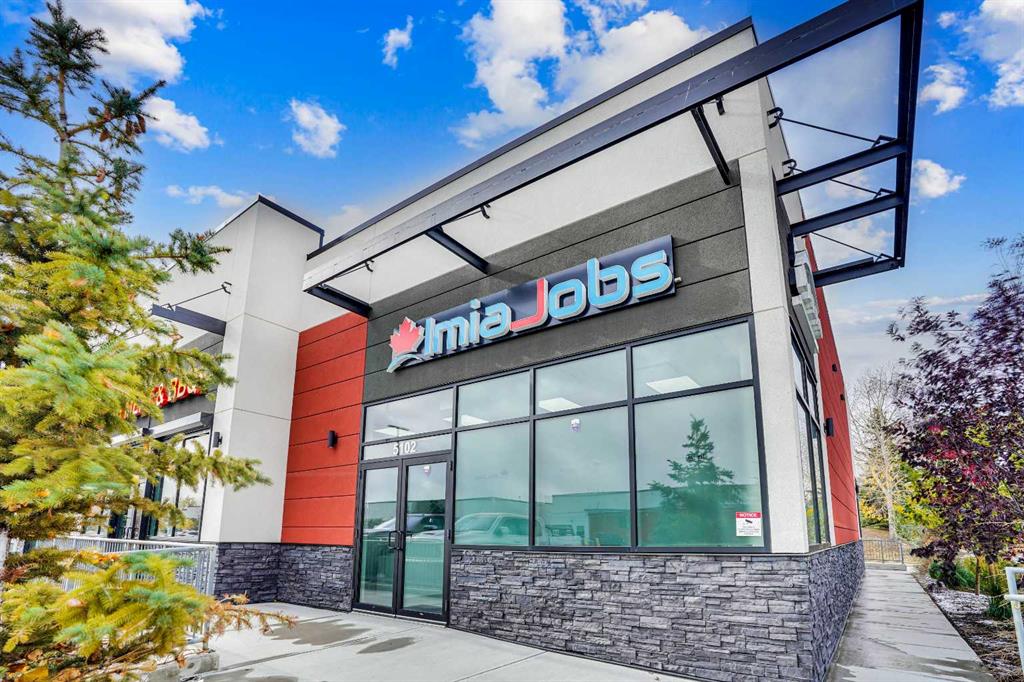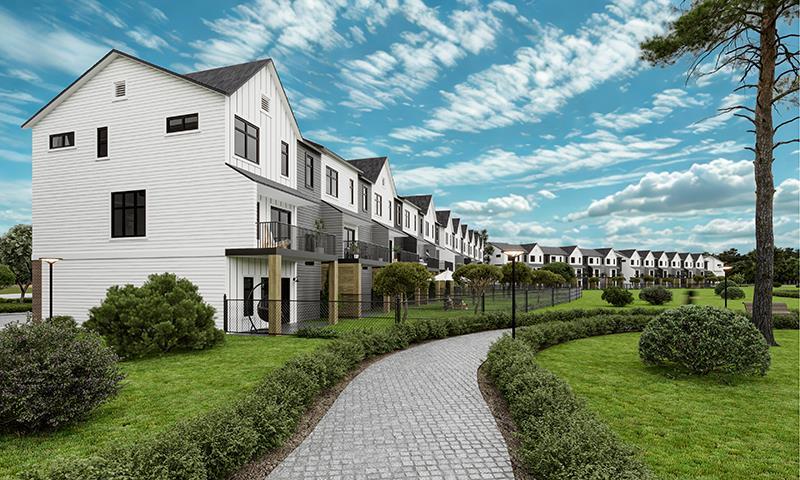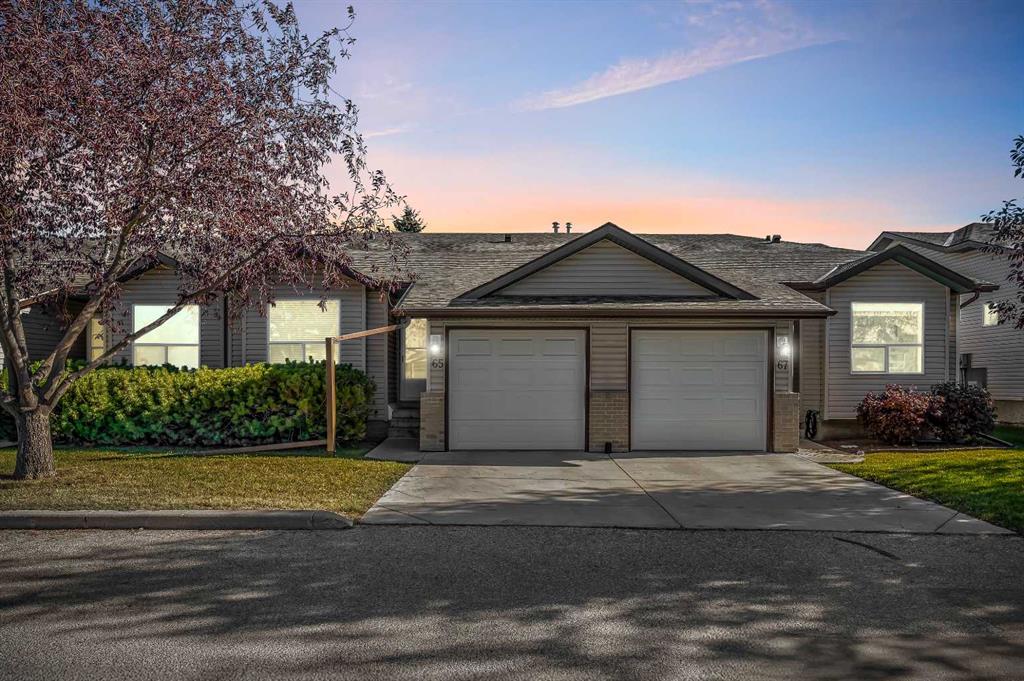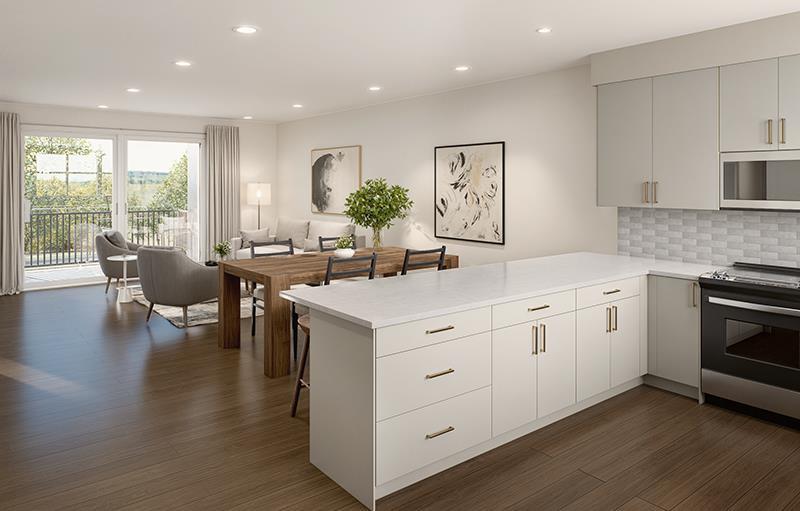202, 1155 Livingston View NE, Calgary || $593,145
Discover Kamira, a townhome community that truly feels like home. Tucked away from the busy corridor in Livingston, Kamira offers a peaceful, prime setting backing onto scenic walkways, a municipal reserve, and a charming playground just steps from your door. With upper-end single-family homes and a park behind, plus a planned school across the street, Kamira provides the privacy and serenity of a residential enclave, not the density of a typical townhome development.
This thoughtfully designed CEDAR unit offers 1,925 sq.ft. (RMS) of well-planned living space, featuring 3 bedrooms with an option to add a 4th bedroom on the entry level, 2.5 bathrooms, a walk-in pantry, secluded office space, a double attached garage, and a modern open concept kitchen, dining, and living area that is perfect for family living and entertaining. Enjoy a private patio and a PRIVATE FENCED BACKYARD that looks out onto green space, walking paths and a playground, offering a peaceful setting and plenty of room to relax or watch the kids play.
Every home is thoughtfully designed side-by-side, so you enjoy the privacy, peace, and independence from your neighbours. Durable, low-maintenance Hardie Board exteriors ensure your home and community remain beautiful for years to come, regardless of Alberta’s weather.
Kamira also makes everyday life effortless: every home includes double or tandem attached garages, true private yards for outdoor play or relaxation (Cedar units), and thoughtfully designed balconies/patio space with solid privacy walls, not just glass panels, so you can enjoy your outdoor space in comfort and seclusion.
The interiors feature sophisticated finishes, including quartz countertops, a designer tile backsplash, luxury hard surface flooring, full-height custom cabinetry (to bulk head), stainless steel appliances, and in-suite laundry. Kamira offers three townhome designs (Cedar, Juniper, Sage) ranging from 3 to 4 bedrooms (with options to do a dual master suite) and from 1,199 sq.ft. to 1,925 sq.ft. (RMS). There are four designer selection packages to choose from and a variety of upgrades available, including air conditioning and floor plan modifications to suit your needs.
Built by Kalamoir Homes, one of Calgary’s most trusted townhome developers, known for their commitment to quality, craftsmanship, and attention to detail. Contact your agent today to book a private tour during our sales centre hours and learn more about available floor plans, lots, standard finishing packages, and upgrade options.
This unit is not yet built. Construction is tentatively scheduled to begin in winter 2026, with completion and possession anticipated in summer to late fall 2026. Final legal plans, lot sizes, and property taxes are yet to be confirmed. Square footage is based on architectural plans. Pricing includes GST. Photos are artist renderings of the community and interiors. Please note that RMS measurements are larger than the architectural/floor plan marketing measurements.
Listing Brokerage: Century 21 Bamber Realty LTD.




















