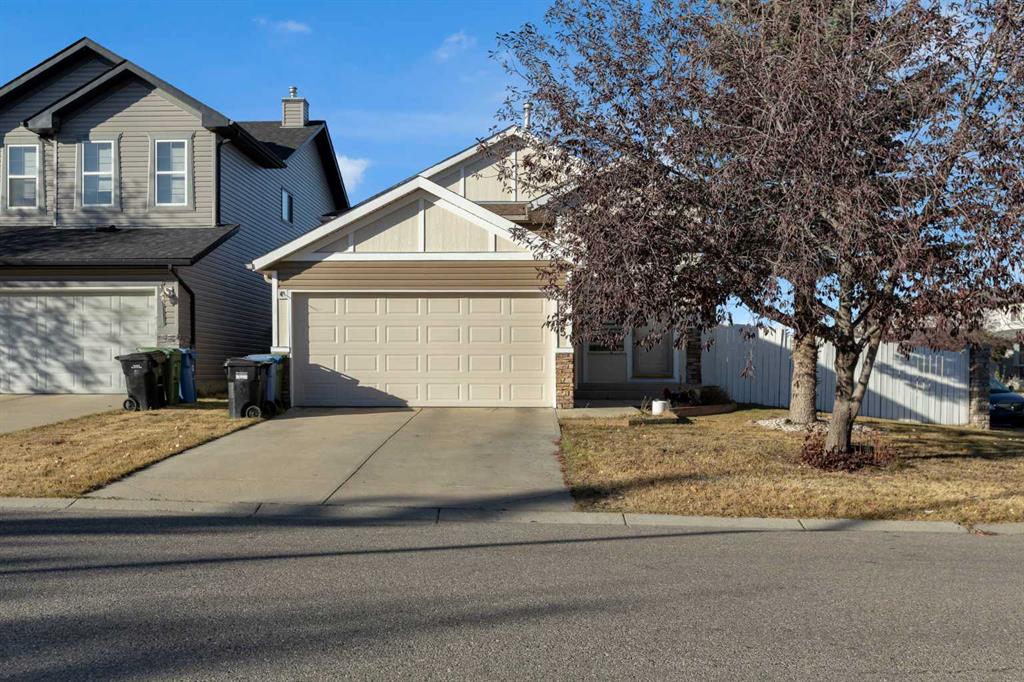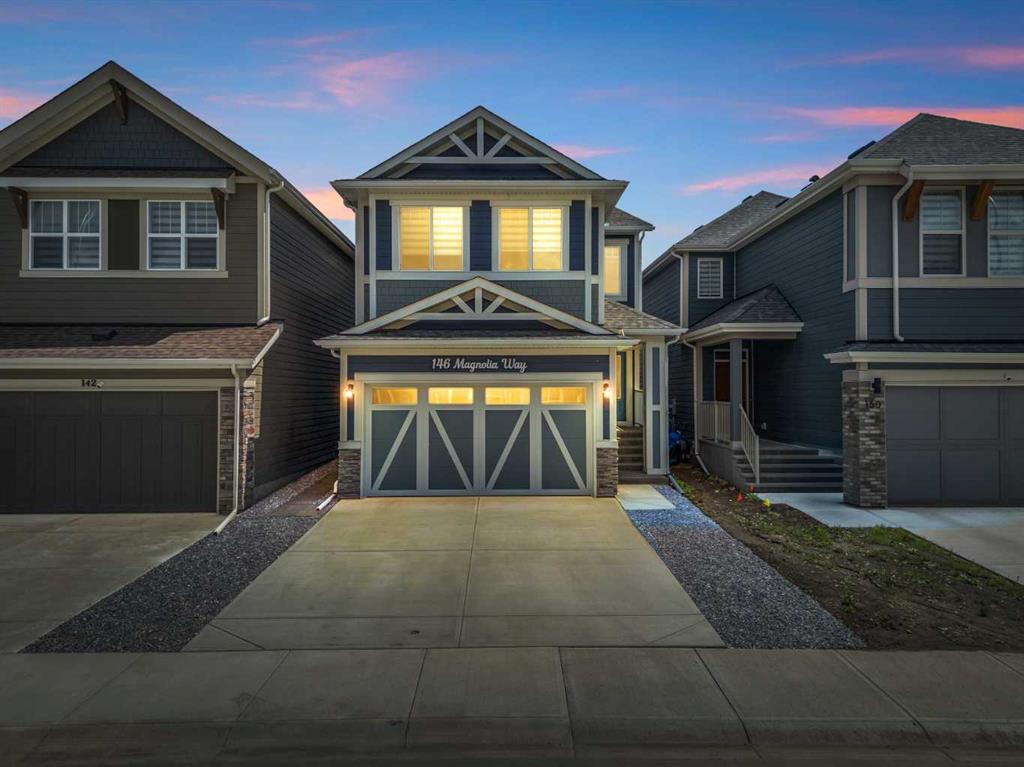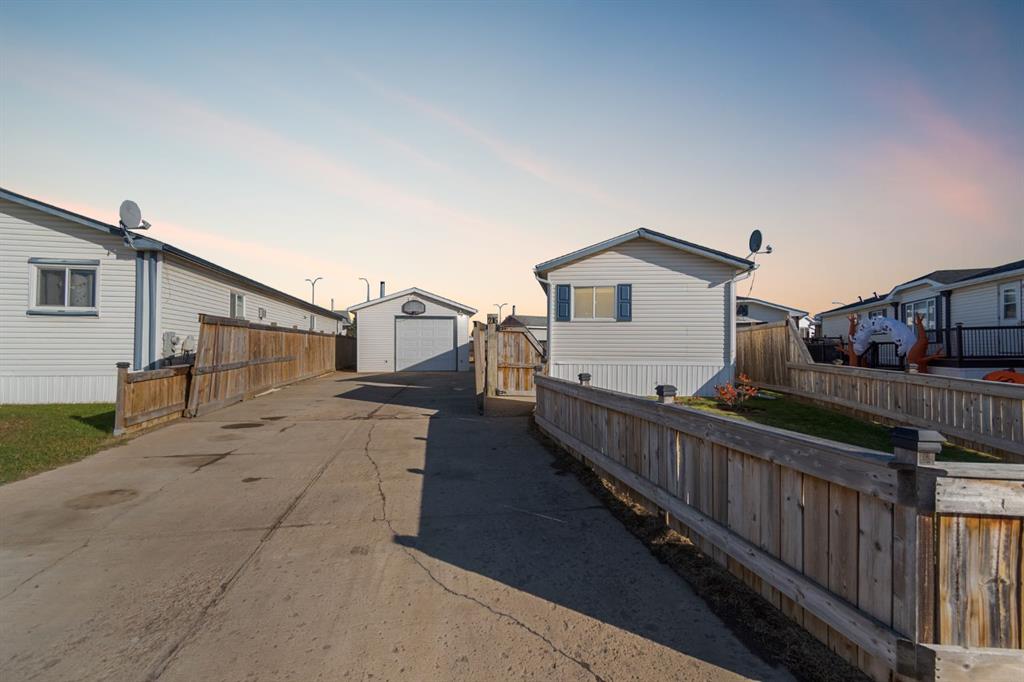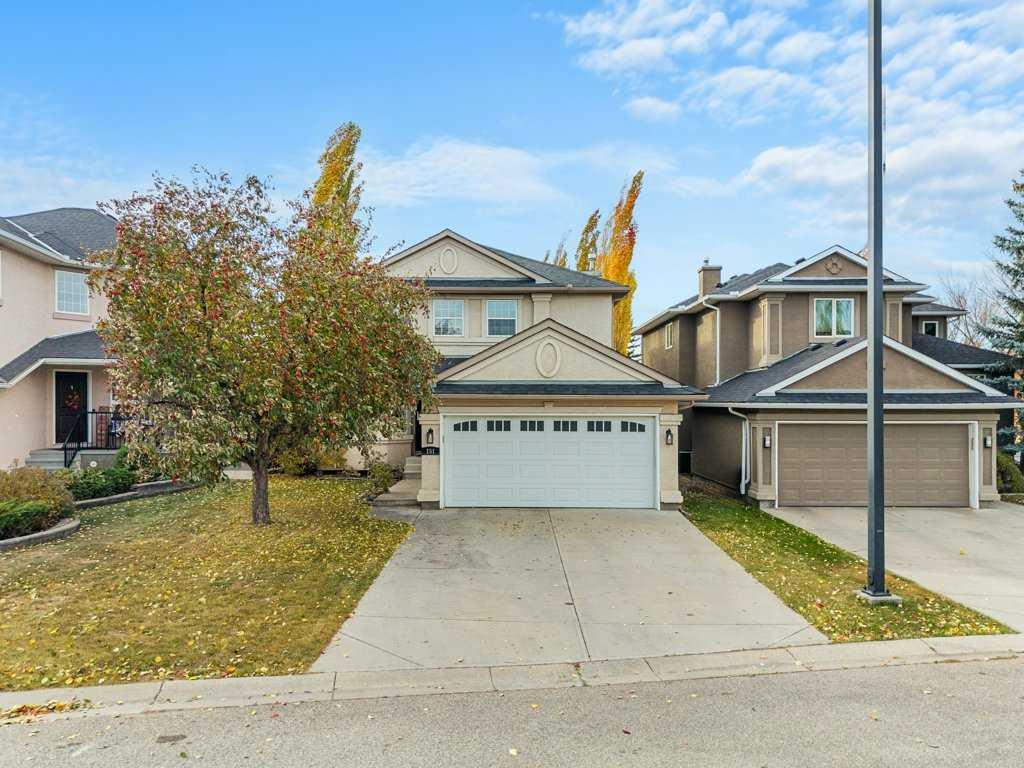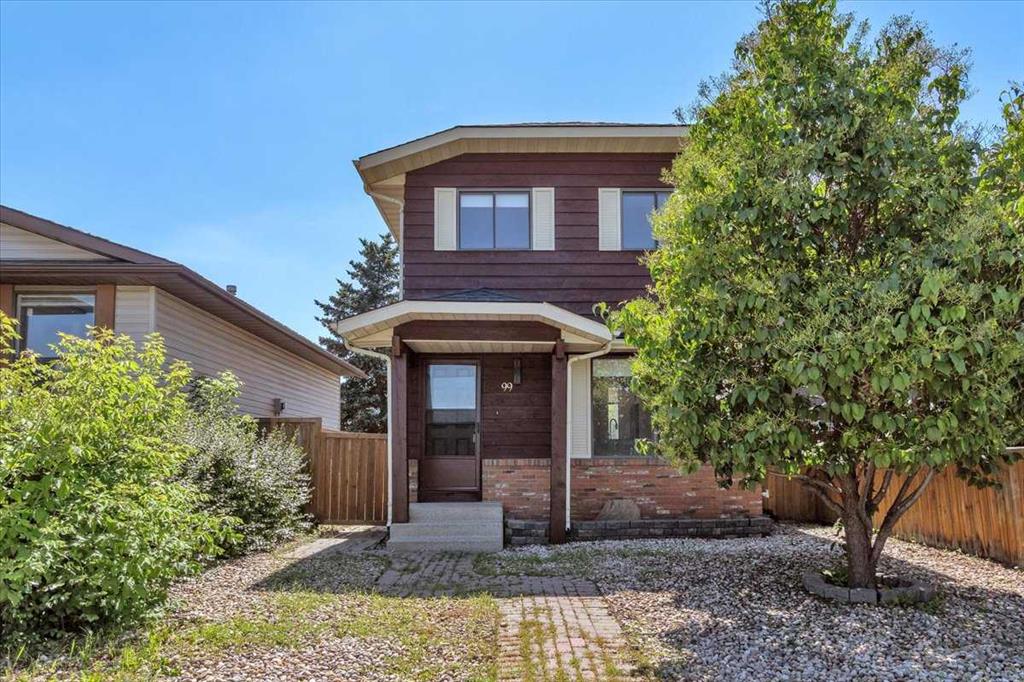151 Mt Gibraltar Heights SE, Calgary || $998,800
This beautifully maintained home offers a perfect blend of comfort, style, and functionality in a sought-after four-season lake community with NO Poly B! The West-facing backyard provides ample sunlight and privacy, complemented by a stucco exterior and new asphalt shingles installed in 2018. The hardwood entry welcomes you inside, where the main floor was professionally painted in 2022, featuring a cozy carpeted front living room with a bay window, added storage, and a charming seated bench. The home boasts vinyl windows and a central dining area that seamlessly connects the front living room to the rear kitchen. The tiled mudroom, accessible from the double attached garage, includes coat storage and a full-size stacked washer and dryer for convenience. A stylish 2-piece bath with a pedestal sink and a main floor office complete this level. At the back, the lifestyle room invites relaxation with carpet flooring, a focal gas fireplace with tiled surround, and an open kitchen design. The kitchen features a center island, nook seating, full stainless steel appliance suite including a French door fridge, tiled backsplash, corner pantry, soft-close doors, solid wood drawers, and tasteful shutters. A garden door leads to the West backyard, which backs onto a park and playground. In 2021, the backyard was reimagined with a composite deck under a wood pergola, an outdoor fireplace, and a movie screen—ideal for entertaining. The pie-shaped lot includes a lower patio and grassy play area for children, alongside a community playground just beyond the back fence. The deck is fully wrapped in railing for safety and style. The basement, completed with permits in 2017, features carpet, dry core flooring, and laminate. It includes a large bedroom, knockdown ceilings, a tiled 3-piece bath with heated floors, storage vanity, and a low-flow toilet. The 9-foot ceilings enhance the spacious feel, with under-stair storage and a large recreation room with additional storage, a cold room, and a utility room housing a new water tank installed in 2018. Upstairs, a curved staircase with carpet leads to 4 bedrooms, each with ceiling fans. The front bedroom has a dual-door linen closet and shares a tiled 4-piece bath with a storage vanity. The rear primary suite offers dual doors, a ceiling fan, and a barn door entrance to a beautifully renovated 2023 en-suite bathroom with a tiled 4-piece layout, large storage vanity, soaker tub, full-size glass and tiled shower, open walk-in closet, and water closet niche. Additional highlights include a new overhead garage door installed in 2017 and proximity to a private path leading directly into Fish Creek Provincial Park. Quick access to Highway 22X and the vibrant community amenities make this home an exceptional opportunity for year-round living.
Listing Brokerage: RE/MAX First










