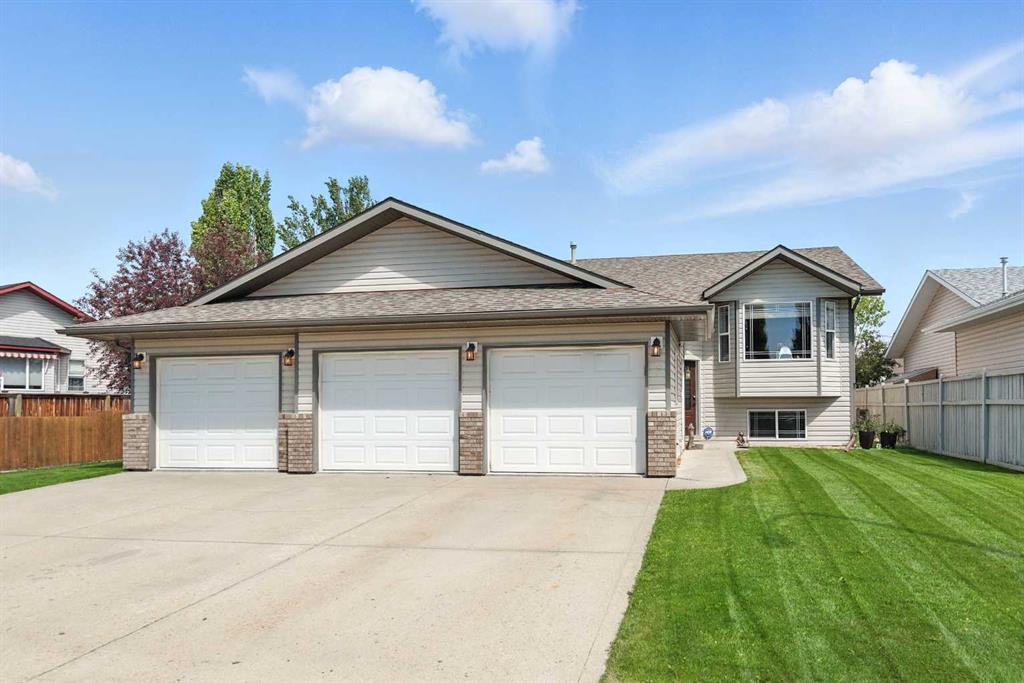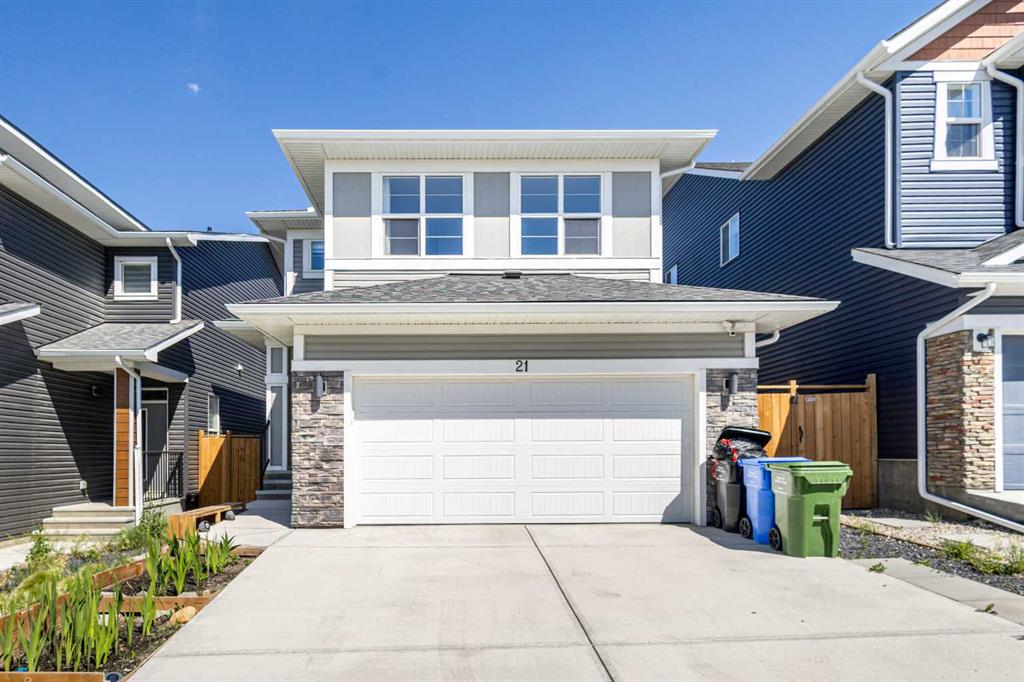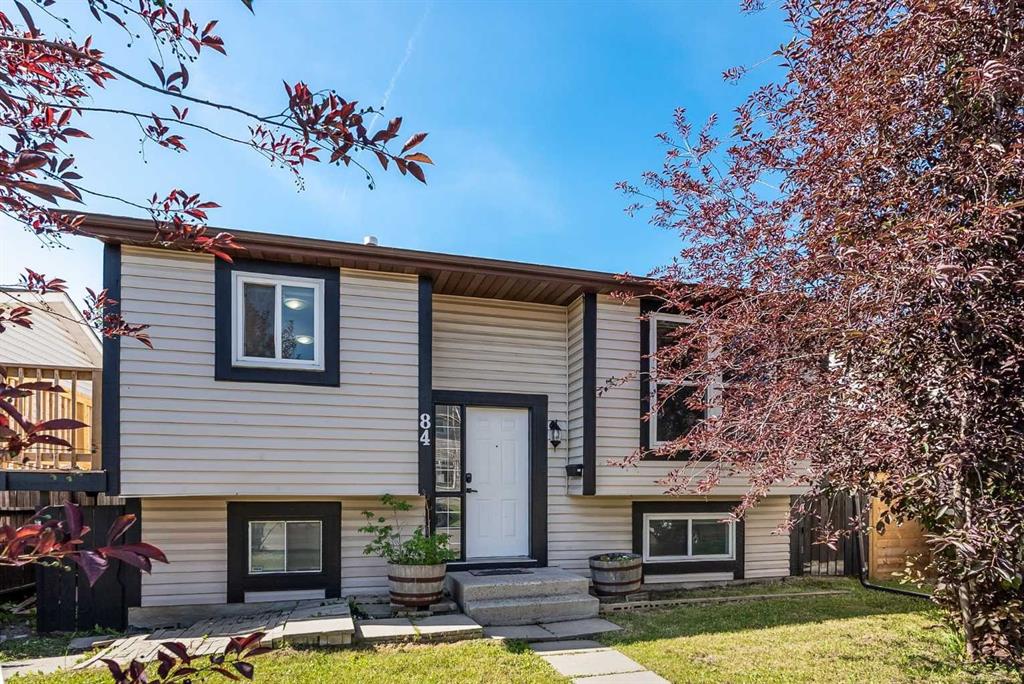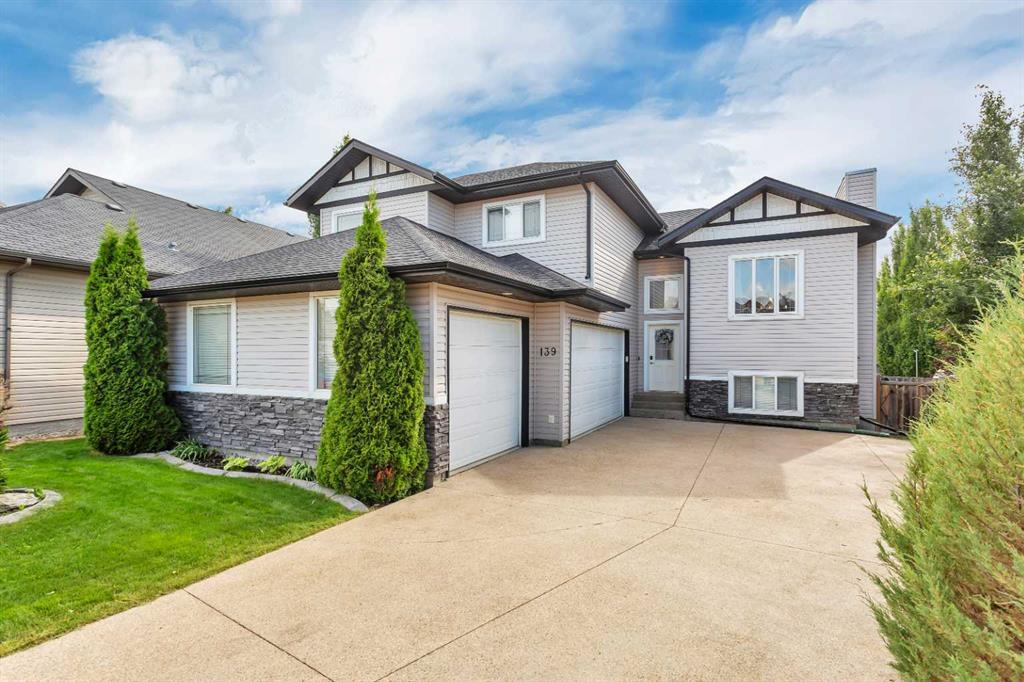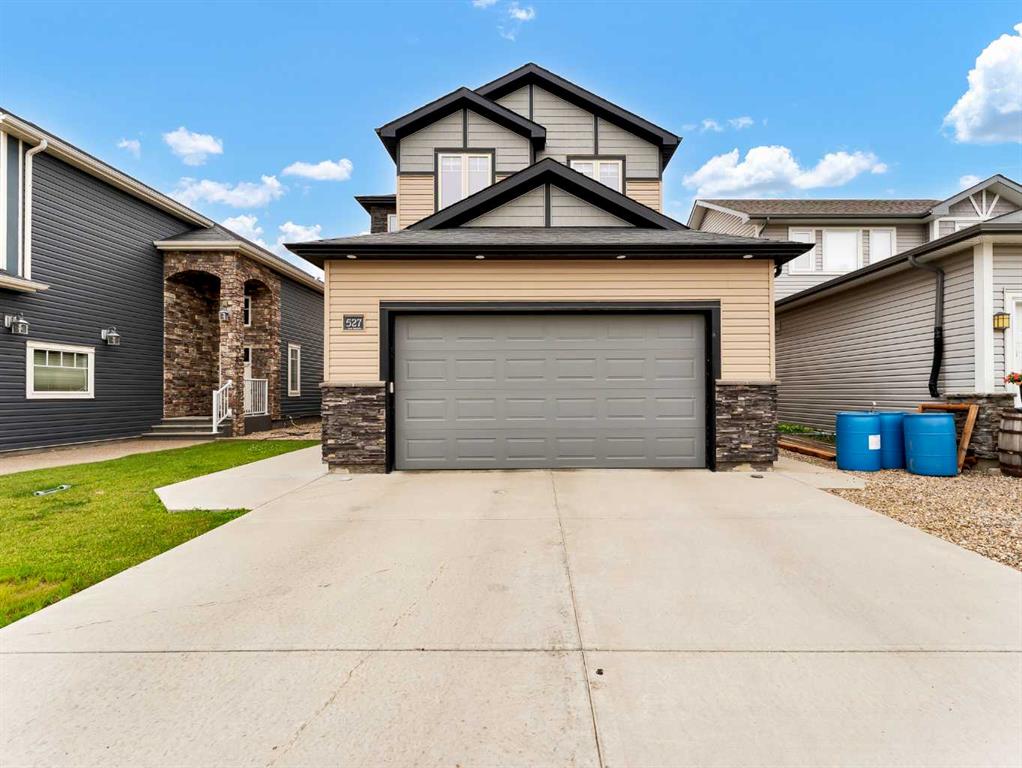21 Ambleside Crescent NW, Calgary || $879,900
This exceptional 6-bedroom, 4-bathroom home—featuring a den, bonus room, finished basement, and air conditioning—offers a bright and functional layout enhanced by vinyl plank flooring and abundant natural light. The open-concept main floor showcases a chef’s kitchen with quartz countertops, a 5-burner gas cooktop with a 1/2\" gas line rough-in, a walk-in pantry, an oversized island, built-in stainless steel appliances, updated kitchen cabinets, a cabinet extension, and a stylish tile backsplash—all flowing into a sunlit dining area and a cozy living room with a fireplace. Modern lighting upgrades include a new fixture and LED recessed downlights. A flexible gym room with a built-in bookcase and cabinet adds versatility. Upstairs, the spacious primary suite boasts a walk-in closet and a luxurious 5-piece ensuite, joined by two additional bedrooms and a second full bath. The bonus room provides extra living space. The fully finished basement with private entry features three bedrooms, a 3-piece bathroom, a full kitchen, laundry facilities, and a large family room—ideal for guests or independent living. Smart upgrades include Lennox EL16XC1 air conditioning, a video doorbell, three floodlight cameras, a smart garage door opener, and Kinetico whole-home and drinking water systems. Additional enhancements include updated fiberglass base and tiled walls in the bathroom, upgraded wooden spindle railing, an updated picture window, increased height of the basement window, and refined lighting throughout. Located minutes from amenities, with quick access to Stoney Trail, Deerfoot Trail, CrossIron Mills, and downtown, this home blends suburban comfort with urban convenience—schedule your showing today and enjoy the 3D tour!
Listing Brokerage: Homecare Realty Ltd.










