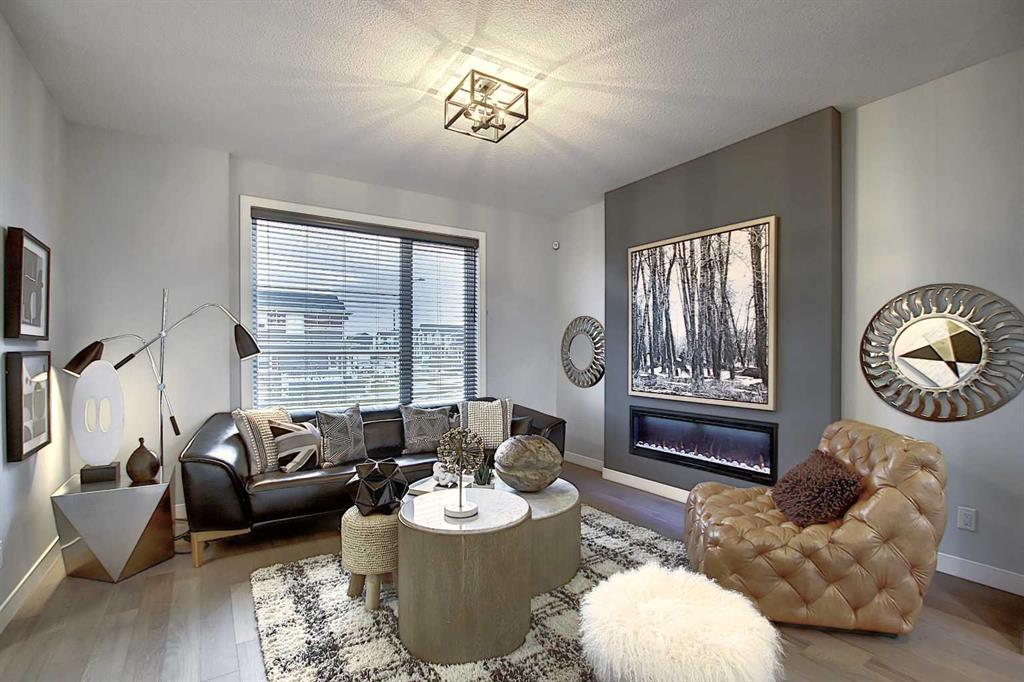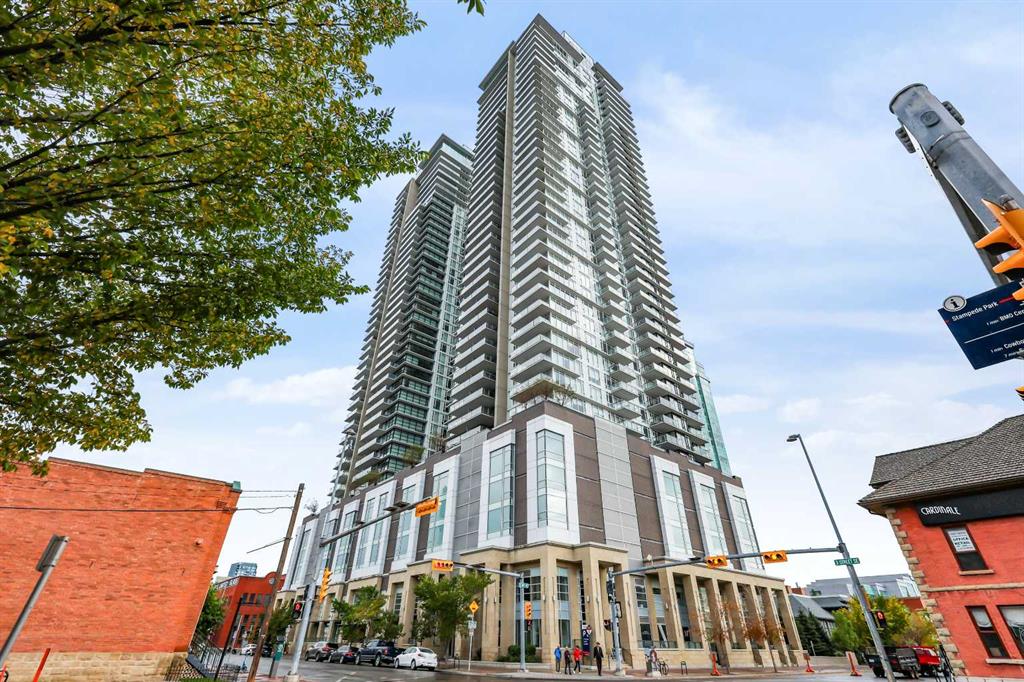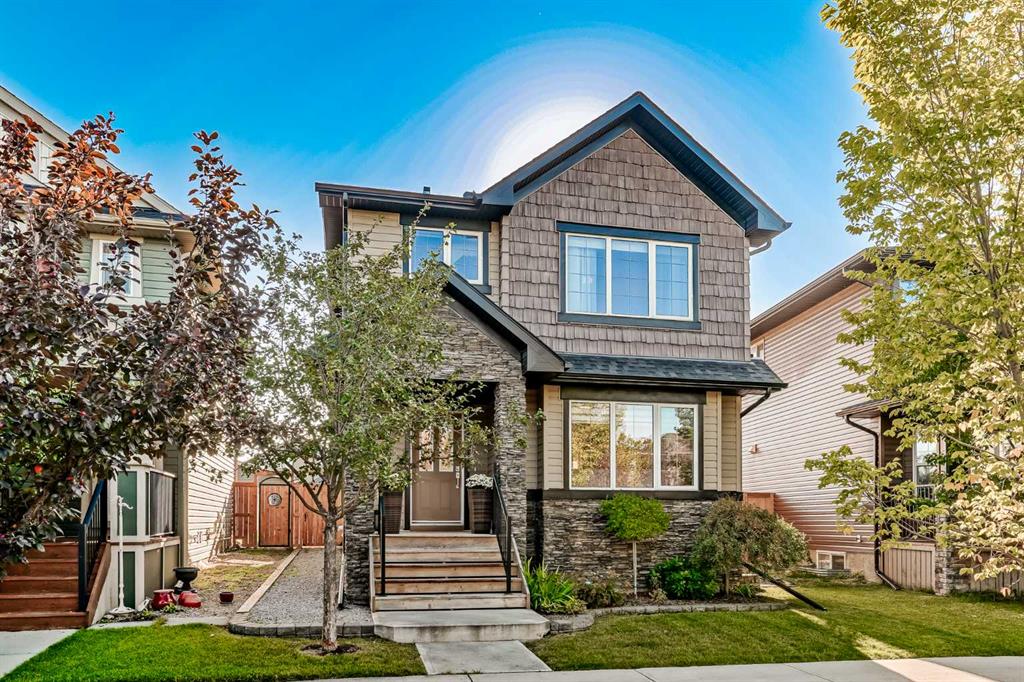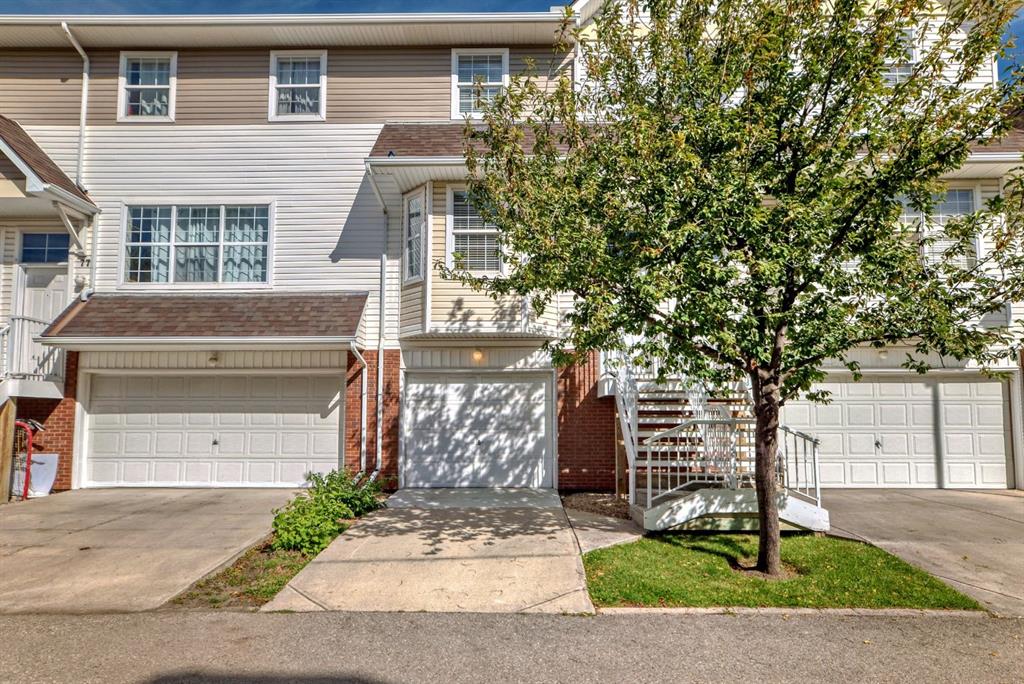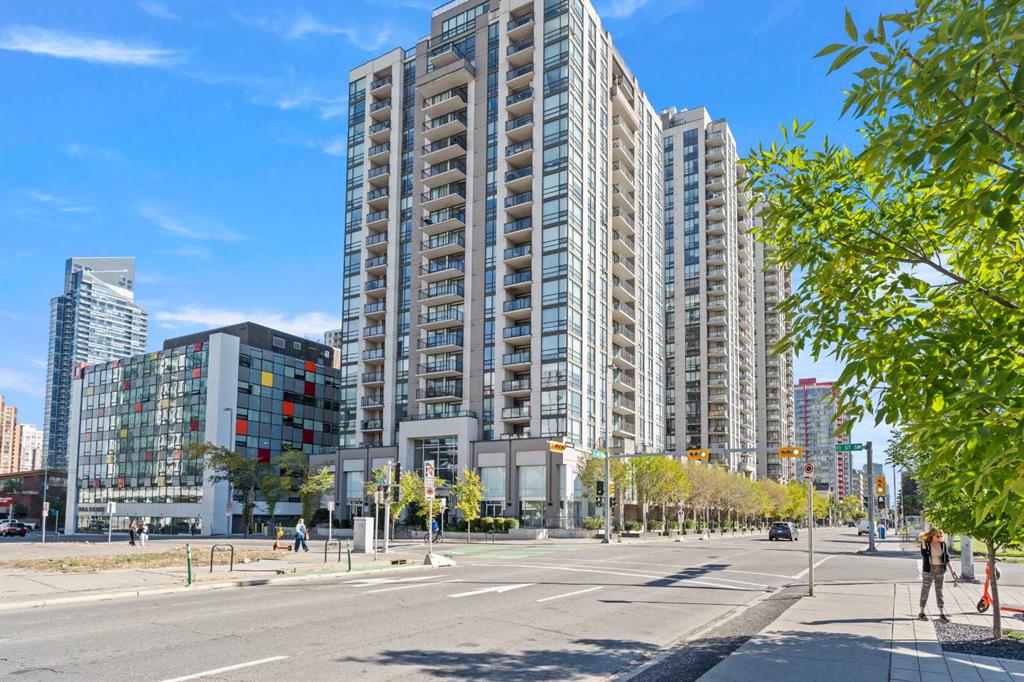2486 Ravenswood View SE, Airdrie || $600,000
This beautifully appointed 1,434 sq ft detached lane home is designed to impress from the moment you arrive. The inviting stone columns and front porch set the tone, leading you into an open-concept kitchen that will quickly become the heart of the home. The main floor boasts stunning hickory flooring and tile at the entrance and in the convenient powder room. A spacious living room adorns the front of the home and transitions smoothly into the kitchen. This galley-style kitchen with an island and breakfast bar is perfect for cooking and entertaining, equipped with top-of-the-line Frigidaire Gallery appliances, like the refrigerator (June 2024), induction range (2021) and dishwasher (June 2024). Plenty of cabinets and a walk-in pantry allow you to store your kitchen wares and groceries easily. A breakfast nook, main floor laundry, and functional built-ins in the back closet provide all the modern conveniences your family will love.
Upstairs, the primary bedroom is a private retreat featuring a full ensuite and a spacious walk-in closet. Two additional bedrooms, each with small walk-in closets, and another full bathroom complete the upper level.
The lower level is a blank canvas, offering a roughed-in bathroom and open space ready to be tailored to your needs. Outside, the deck is perfect for year-round entertaining, with a roughed-in gas line for a BBQ. The backyard is exceptional – much larger than you’d expect in newer communities, offering plenty of room for outdoor activities, gardening, or simply relaxing in your private oasis. The fully fenced yard leads to a double detached garage, which has been fully insulated, upgraded with 220v power, and features electric heating – perfect for those chilly months. A parking pad beside the garage can easily accommodate a third vehicle.
Additional upgrades include R60 insulation in the attic, ensuring maximum energy efficiency year-round. This home offers space, style, and thoughtful details, making it a perfect fit for any family. Don’t miss your chance to make Ravenswood your new home!
Listing Brokerage: eXp Realty










