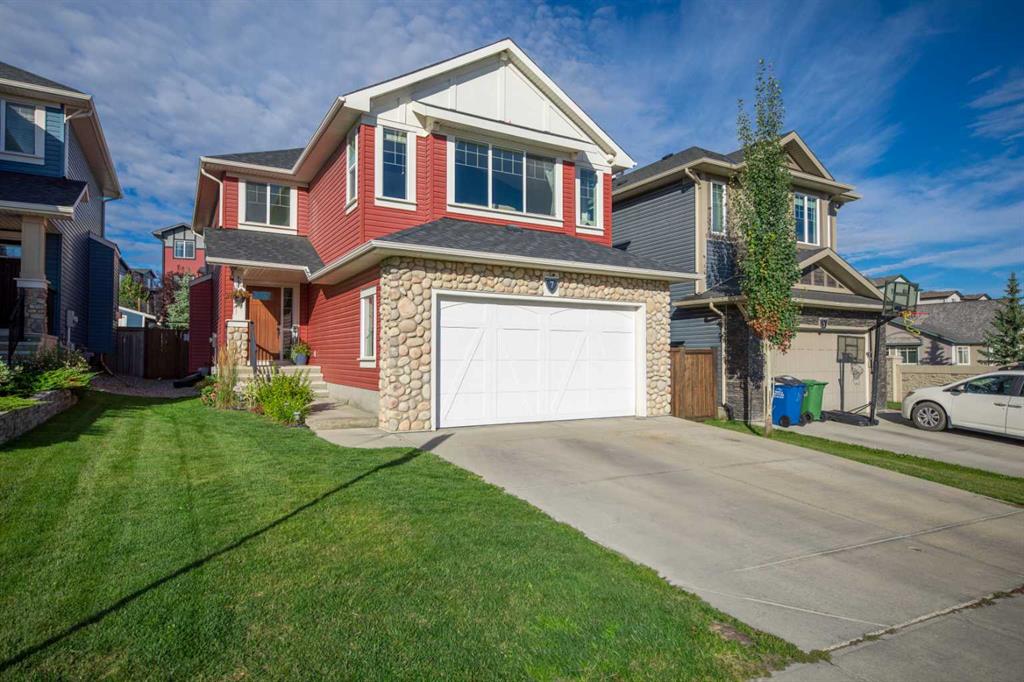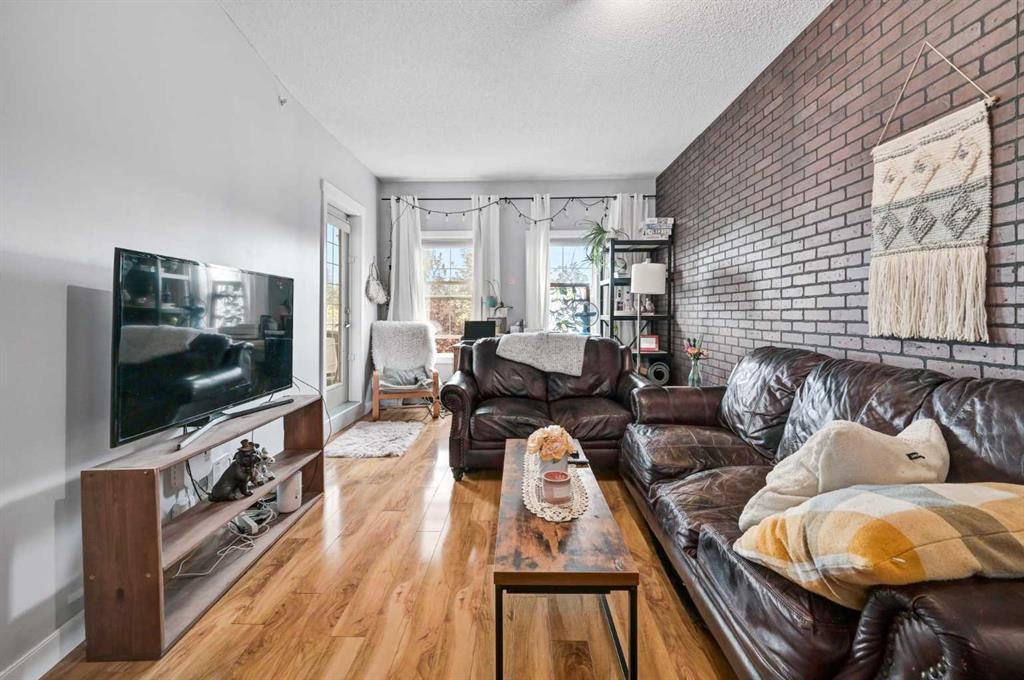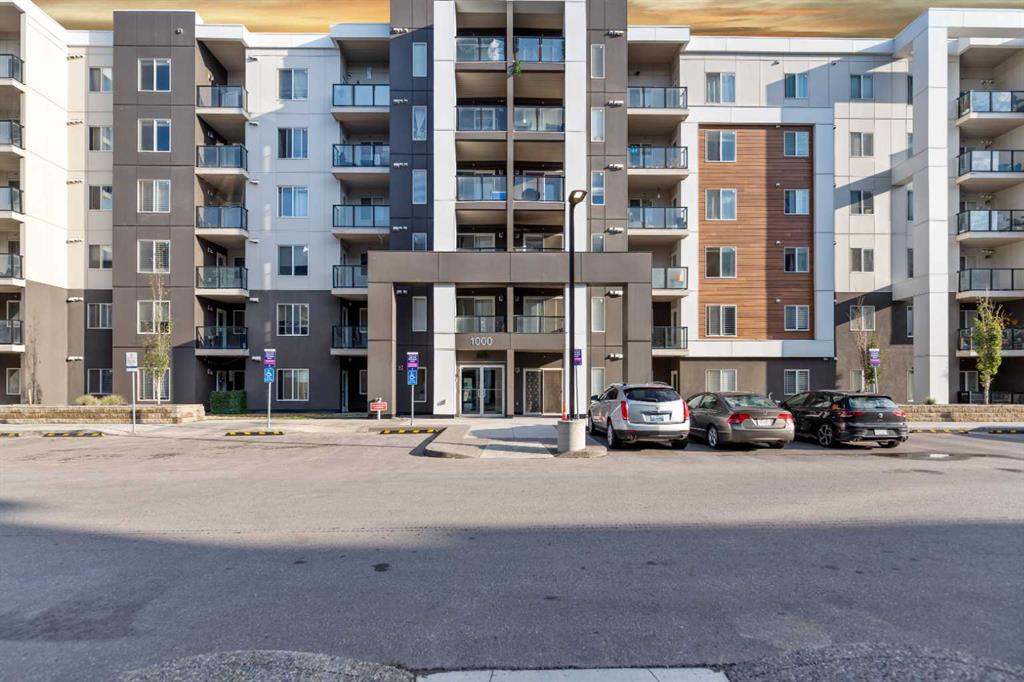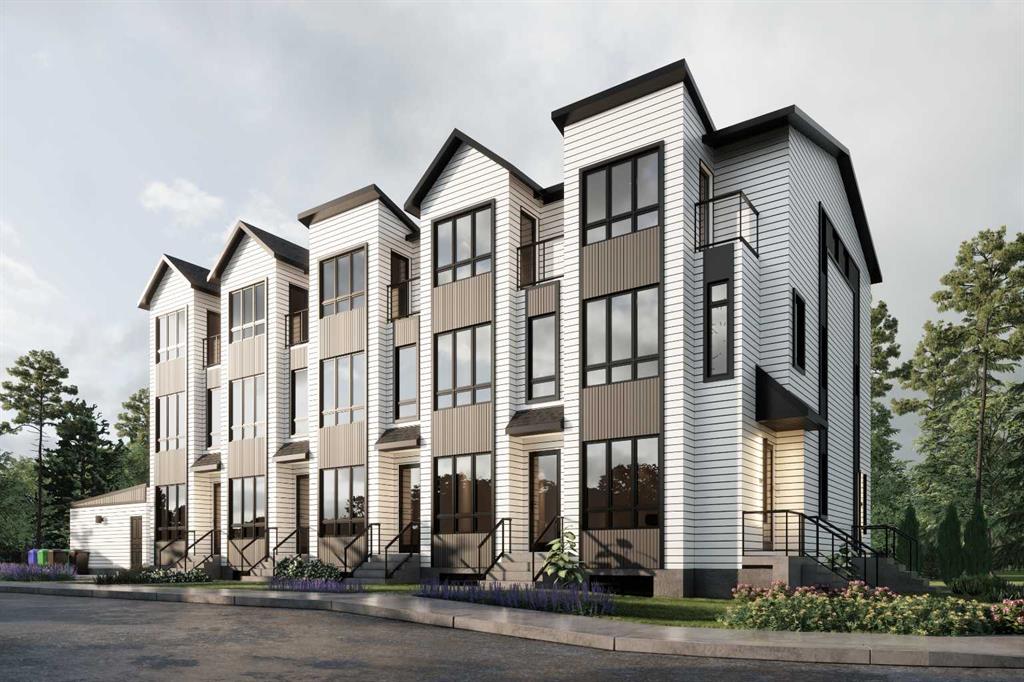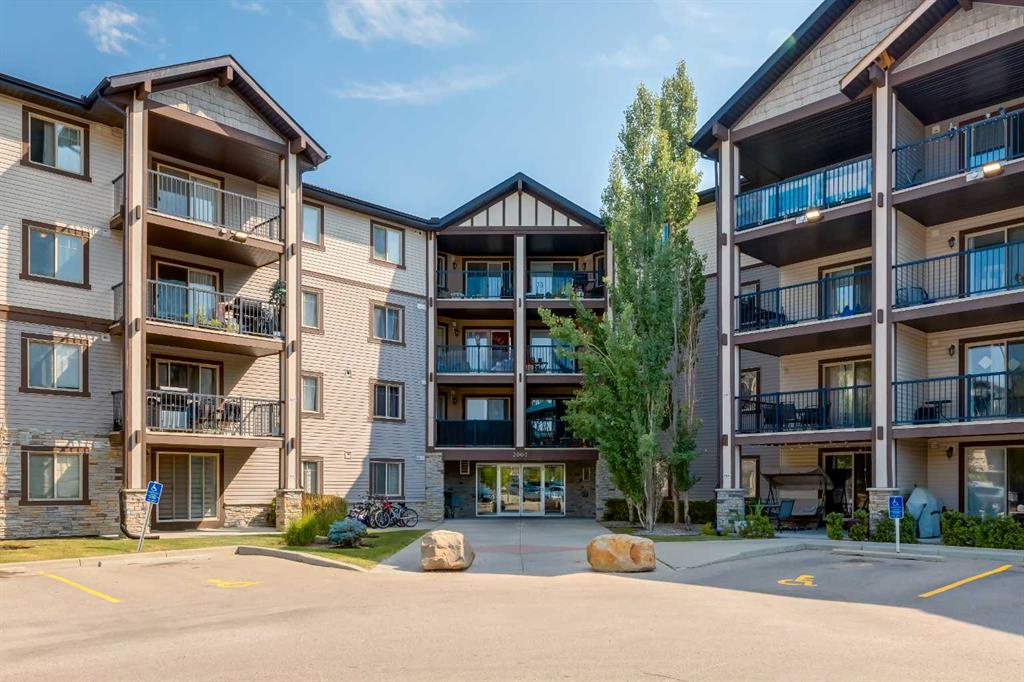2B, 3550 45 Street SW, Calgary || $464,900
*VISIT MULTIMEDIA LINK FOR FULL DETAILS & FLOORPLANS!* TOWNHOME INFILL COMING TO GLENBROOK IN 2025! This single-level townhome with a FULLY FINISHED BASEMENT features 2 beds & 2 baths, boasting designer finishes and a lighting package that enhances its modern appeal. Painted ceilings and 8-ft interior passage doors create a spacious and cohesive aesthetic. The main floor showcases luxury vinyl plank flooring, a front foyer with hooks, and a CUSTOM KITCHEN with shaker-style cabinetry, a full-height tile backsplash, a central island, quartz countertops, and stainless steel appliances. The adjacent dining room is perfect for family meals and entertaining, while the living room\'s oversized window fills the space with natural light. A stylish 2-pc powder room completes this level. Downstairs, both bedrooms boast a 4pc ensuite bathroom featuring in-floor heating, tub/shower combo, and vanities quartz countertops. Completing the basement is a convenient laundry closet. The property is equipped for modern living with pot lighting throughout, a high-efficiency furnace with a humidifier, an on-demand hot water system, a central vacuum system rough-in, air conditioning rough-in, and a 100 Amp electrical panel. The exterior features durable Hardie Board and Smart Board detailing, brushed concrete steps and walks, pressure-treated fences, and a landscaping package. Dual-pane vinyl windows ensure low maintenance and practicality. Located in sought-after Glenbrook, these brand-new townhomes are steps to the Glenbrook Community Assoc., Optimist Athletic Park, and within a walkable distance to many shops, restaurants, and recreation at Westhills Towne Centre. Supporting local has never been more convenient, either, with Glamorgan Bakery a couple of blocks away and 26th Ave local shops (Luke’s Drug Mart, Model Land, and more) a short 7-min bike ride down the road! Although tucked away on a quiet street, you can easily access Sarcee Trail and Richmond Rd, making everyday commuting a breeze! Contact us today for more information! *Exterior render, mood boards & interior photos are only for inspiration. Actual finishes may vary. **RMS are taken from the builder’s plans and are subject to change upon completion.
Listing Brokerage: RE/MAX House of Real Estate










