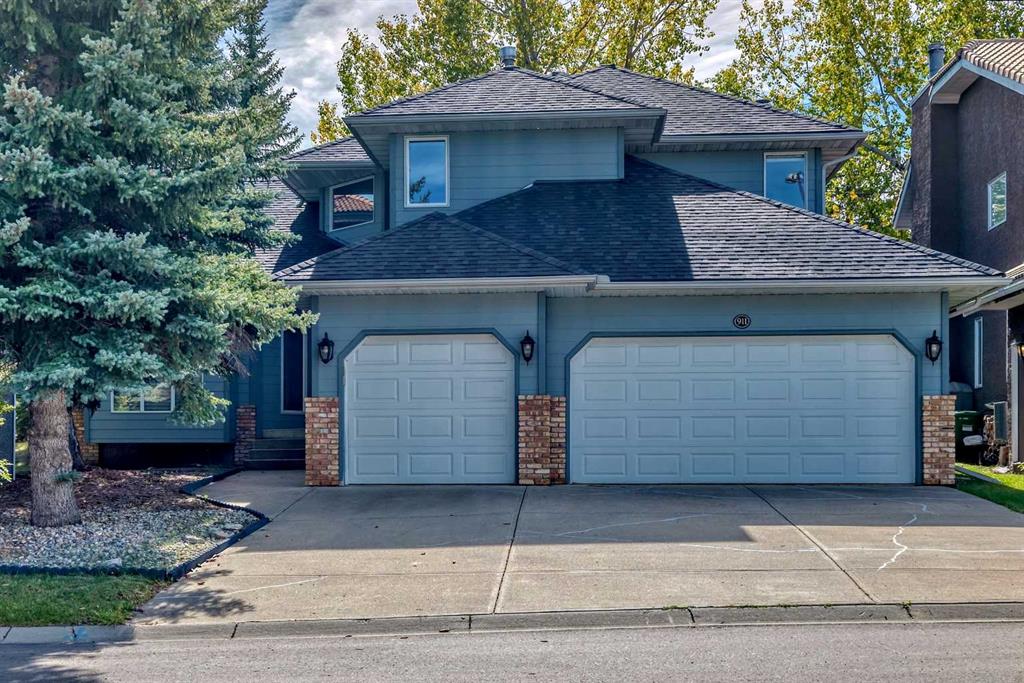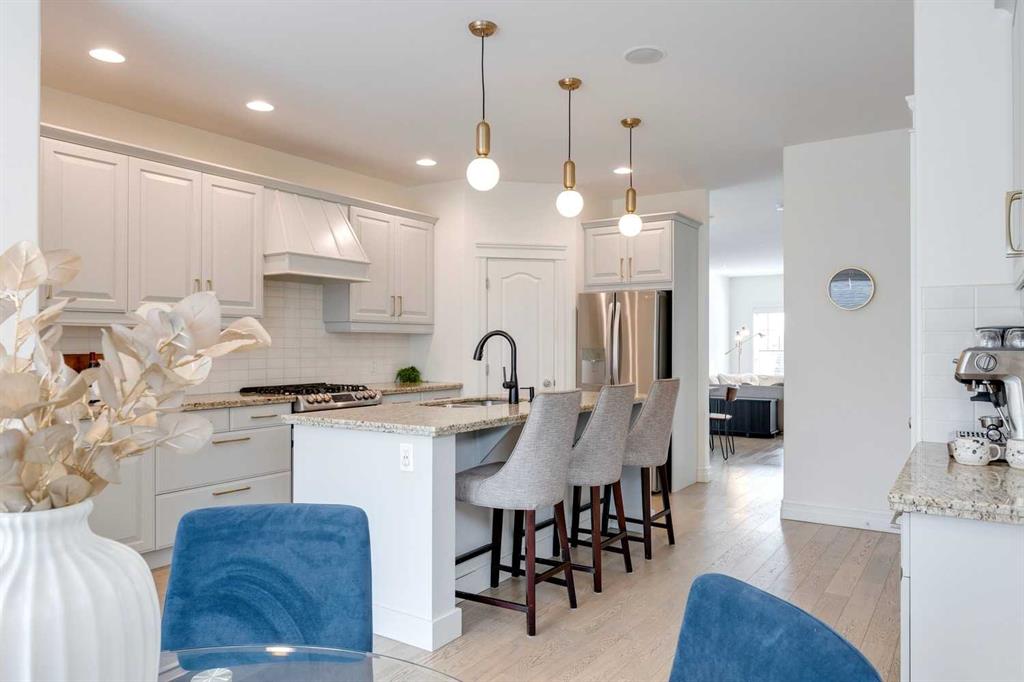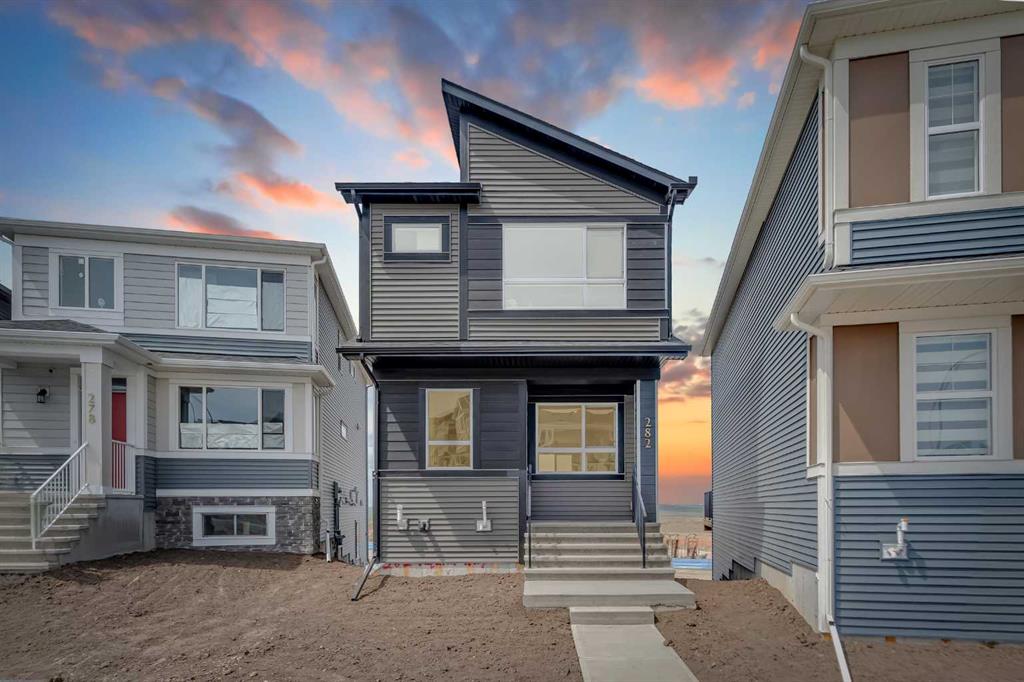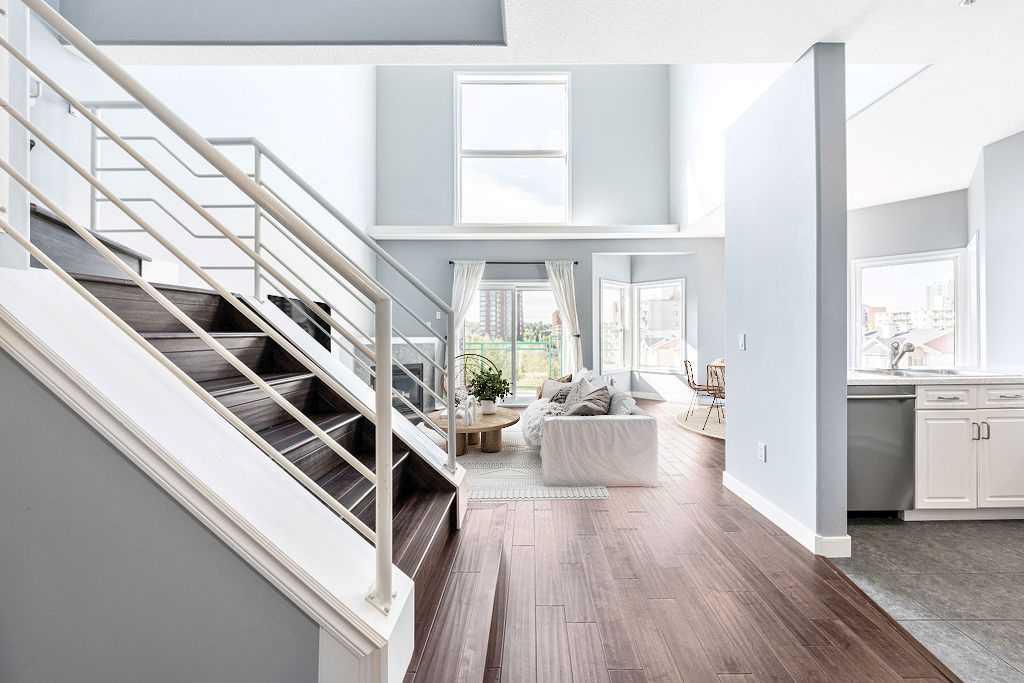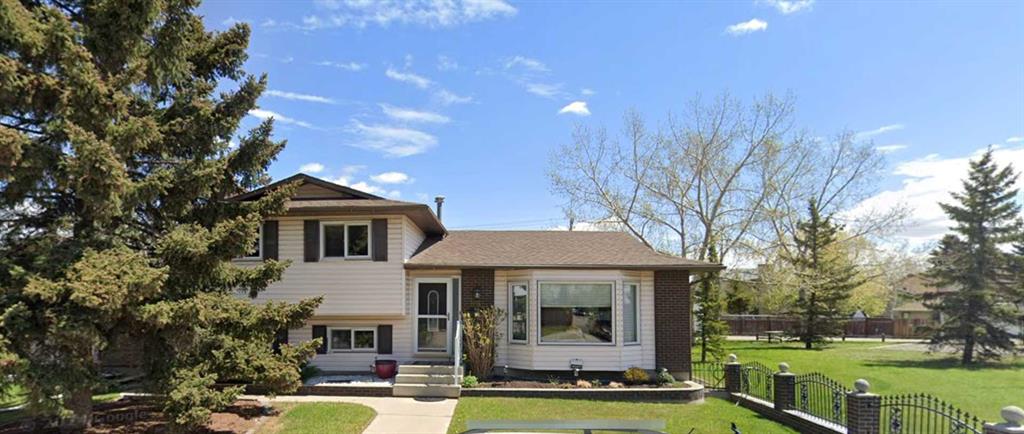911 Shawnee Drive SW, Calgary || $849,900
Impeccable Residence to Impress! Welcome to the esteemed address of 911 Shawnee Drive SW. Situated in the esteemed community of Shawnee Slopes, this meticulously designed 2 storey home with a fully developed basement epitomizes prestige and elegance. Boasting over 4,000 square feet of tastefully curated living space, this residence offers 5 bedrooms and 3.5 bathrooms, exuding sophistication at every turn. Upon arrival, a grand foyer beckons you into a space that embraces both formal living and dining areas, adorned with exquisite hardwood flooring throughout. The heart of the home unfolds into a gourmet kitchen adorned with granite countertops, modern appliances, a central island, and corner pantry. A breakfast nook seamlessly flows into the family room, featuring a center wood-burning fireplace and custom shelving. The main level further encompasses a wet bar, sizeable office, 2pc powder room, and a convenient laundry room leading to the expansive triple car garage. Ascend the central staircase to the upper level, where four spacious bedrooms await. The master suite impresses with a renovated 5pc ensuite featuring a tiled shower, double vanity, jetted tub, in-floor heating, and a generous walk-in closet. Three additional bedrooms and an updated 3pc bath complete this level. The fully developed basement presents a vast open recreational space, ideal for a home theater or gym, as well as a fifth bedroom, 3pc bath, and ample storage options. The beautifully landscaped backyard offers a south-facing deck with a charming pergola and lush mature trees for added privacy, creating a picturesque setting for outdoor gatherings or tranquil moments alone. Perfectly positioned near the C-Train, Fish Creek Park, shopping amenities, and more, this residence embodies convenience and luxury. Newly updated features include: Fresh Paint (2024), Asphalt Shingle Roof (2023), All Poly B replaced with PEX (2023), humidifier, serviced furnace/ducts and LED panel lighting in the basement. Discerning buyers seeking unparalleled elegance and comfort need look no further. Schedule your exclusive viewing appointment today to experience the epitome of refined living.
Listing Brokerage: 2% Realty










