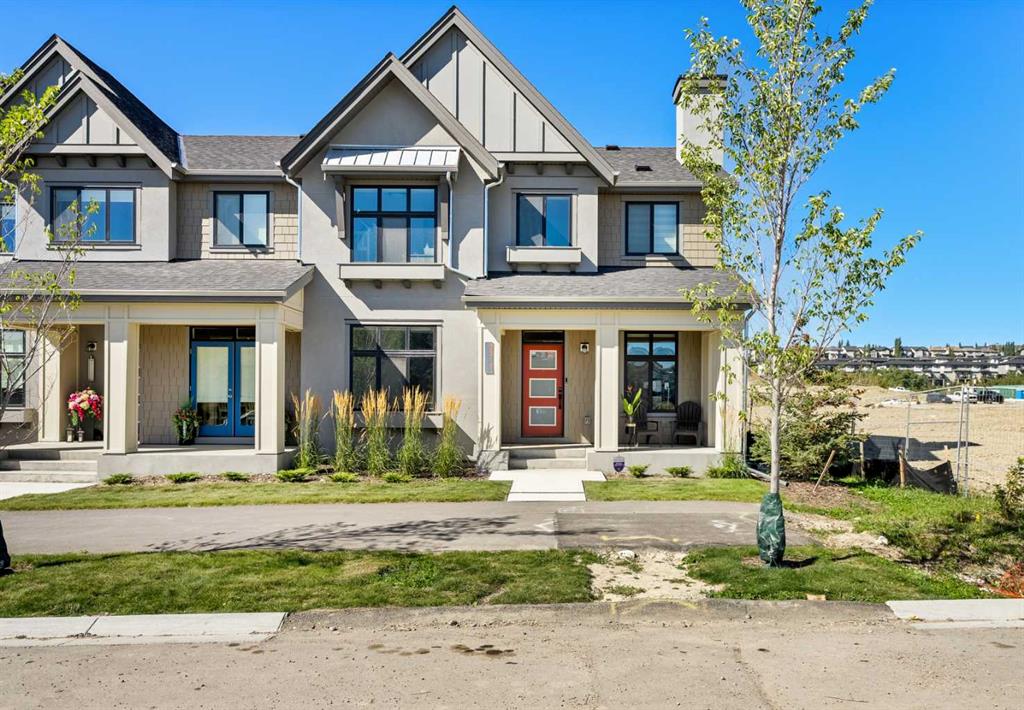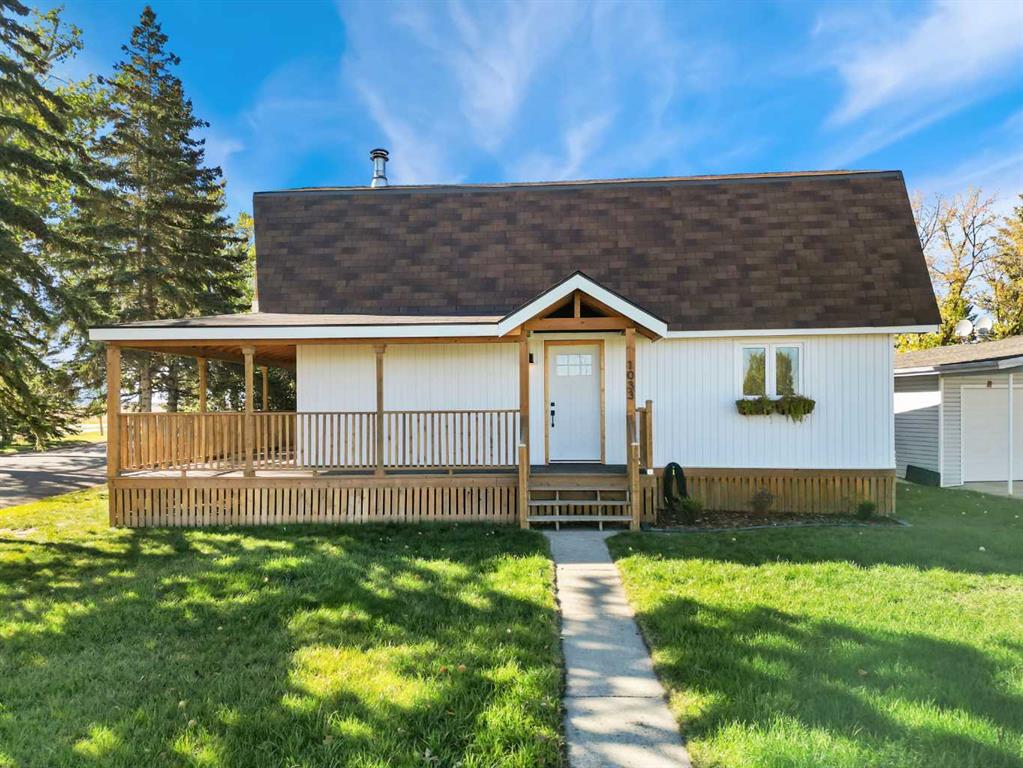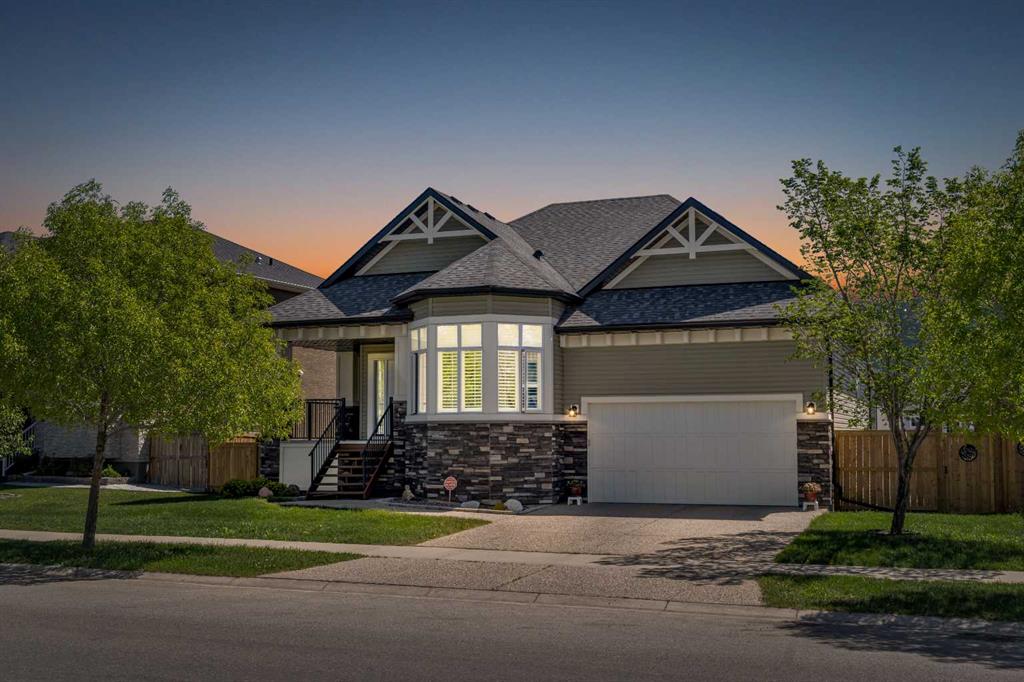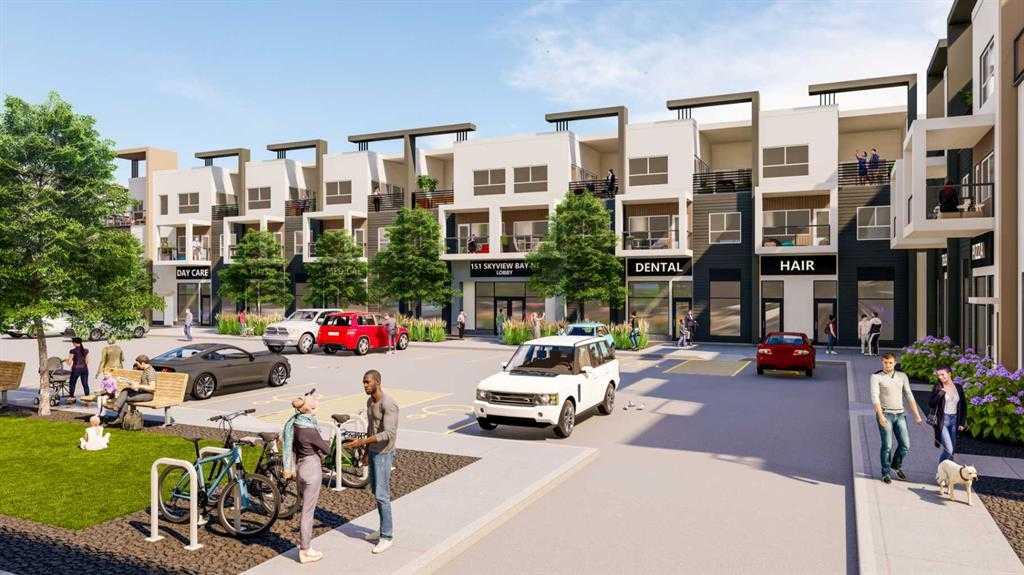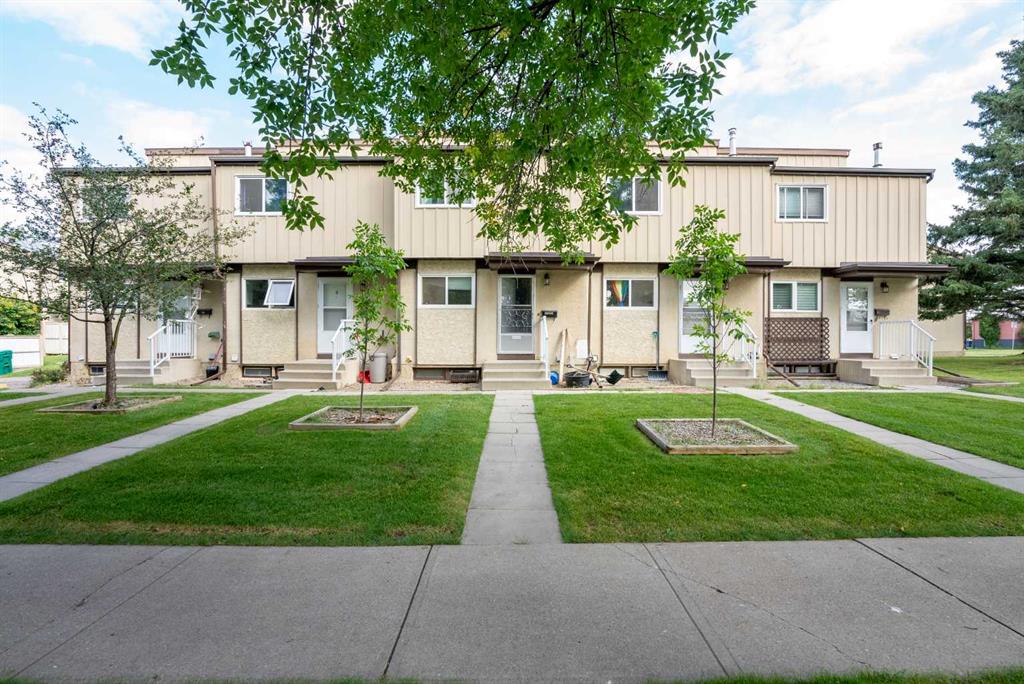2319 81 Street SW, Calgary || $930,000
**OPEN HOUSE - OCTOBER 5 FROM 11-1PM** Step inside this stunning 4-bedroom, 3.5-bathroom almost new home, nestled in the family-friendly community of Springbank Hill. This is a property you simply cannot miss!
Walking in, you\'re greeted by a spacious open floorplan that effortlessly blends the living area and kitchen, creating an ideal space for entertaining friends and family. The immaculate kitchen features a large island with beautiful quartz countertops, a high-end gas range, and a built-in microwave, making cooking not just easy, but a true delight. Adjacent to the kitchen, the thoughtfully positioned dining room invites you to enjoy delightful sit-down dinners with loved ones.
Step just off the living room to discover your outdoor oasis—a covered concrete patio leading to a lush green space, perfect for enjoying those beautiful Calgary summer nights and BBQ\'s with family and friends. This main floor also includes a dedicated office space, making it perfect for those who work from home or need a quiet area for study.
Moving to the upper level, you’ll find a cozy family room, an ideal spot for movie nights or unwinding with your favorite shows. The tranquil primary suite is a true retreat, featuring large windows that flood the space with natural light, a spacious walk-in closet, and a stunning 5-piece ensuite bath with a large bathtub, quartz countertops, double sinks and a luxurious shower, that offers the perfect escape at the end of the day. This floor also has two additional generously-sized bedrooms, a conveniently located 4-piece bathroom, and a laundry room, making household chores a breeze.
Heading down to the fully developed basement, where you\'ll discover a large, spacious rec room—perfect for family game nights—along with an additional bedroom and a 4-piece bathroom, ideal for hosting guests or accommodating family.
Located in the heart of Springbank Hill, this home is surrounded by lush walking and biking paths, shopping centers, and accredited schools, making it an excellent choice for growing families.
Don\'t miss your chance to make this beautiful home your own—schedule a viewing today!
Listing Brokerage: eXp Realty










